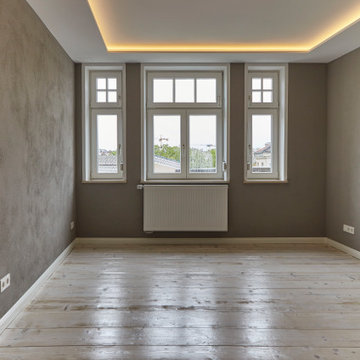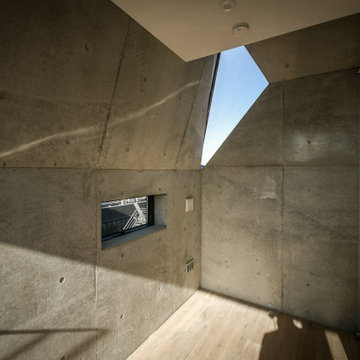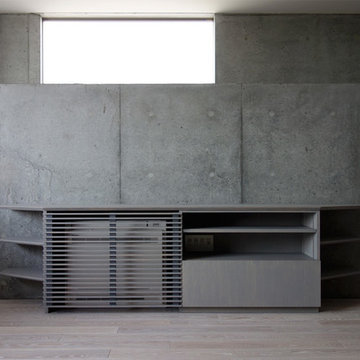ファミリールーム (淡色無垢フローリング、白い床、グレーの壁) の写真
絞り込み:
資材コスト
並び替え:今日の人気順
写真 1〜20 枚目(全 28 枚)
1/4
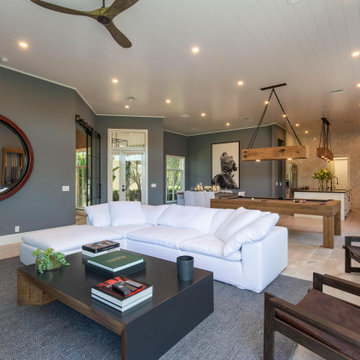
マイアミにある高級な中くらいなコンテンポラリースタイルのおしゃれなオープンリビング (グレーの壁、淡色無垢フローリング、壁掛け型テレビ、白い床、塗装板張りの天井) の写真

Creating comfort and a private space for each homeowner, the sitting room is a respite to read, work, write a letter, or run the house as a gateway space with visibility to the front entry and connection to the kitchen. Soffits ground the perimeter of the room and the shimmer of a patterned wall covering framed in the ceiling visually lowers the expansive heights. The layering of textures as a mix of patterns among the furnishings, pillows and rug is a notable British influence. Opposite the sofa, a television is concealed in built-in cabinets behind sliding panels with a decorative metal infill to maintain a formal appearance through the front facing picture window. Printed drapery frames the window bringing color and warmth to the room.

Teal, blue, and green was the color direction for this family room project. The bold pops of color combined with the nuetral grey of the upholstery creates a dazzling color story. The clean and classic mid-century funriture profiles mixed with the linear styled media wall and the fluid patterned drapery panels results in a well balanced peaceful space.
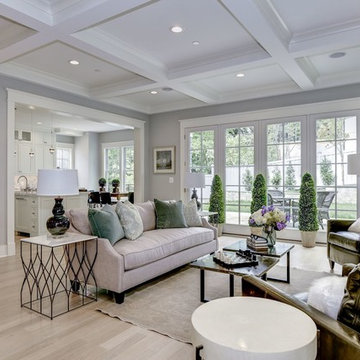
Open to the Kitchen, Parlor & Patio, the Great Room is the flooded with natural light and adorned with custom trim.
AR Custom Builders
ワシントンD.C.にある高級な広いトラディショナルスタイルのおしゃれなオープンリビング (グレーの壁、淡色無垢フローリング、標準型暖炉、木材の暖炉まわり、壁掛け型テレビ、白い床) の写真
ワシントンD.C.にある高級な広いトラディショナルスタイルのおしゃれなオープンリビング (グレーの壁、淡色無垢フローリング、標準型暖炉、木材の暖炉まわり、壁掛け型テレビ、白い床) の写真
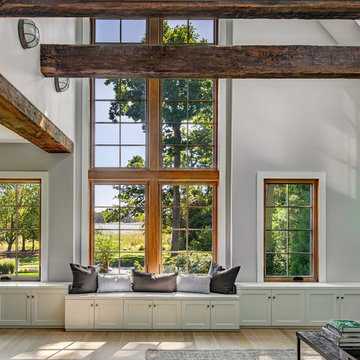
photo:Michael Biondo
ニューヨークにある広いトランジショナルスタイルのおしゃれなファミリールーム (グレーの壁、淡色無垢フローリング、内蔵型テレビ、白い床) の写真
ニューヨークにある広いトランジショナルスタイルのおしゃれなファミリールーム (グレーの壁、淡色無垢フローリング、内蔵型テレビ、白い床) の写真
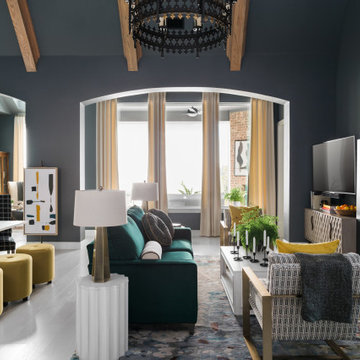
Sit back and relax in the inviting great room, with a soaring ceiling trimmed out with custom wood beams that pop against the charcoal-gray walls with soft white trim in this space with both comfort and style
The great room offers the choice of spending a cozy night by the direct-vent fireplace with porcelain-tile surround and custom black box mantel or watching the smart TV located just off to the left side of the fireplace.
The commanding 18-foot-tall fireplace with a chimney portion wrapped in chestnut leather sits center stage in the great room seating area. A selection of framed modern silhouette art on the chimney adds a nice decorative touch.
Inquire About Our Design Services
http://www.tiffanybrooksinteriors.com Inquire about our design services. Spaced designed by Tiffany Brooks
Photo 2019 Scripps Network, LLC.
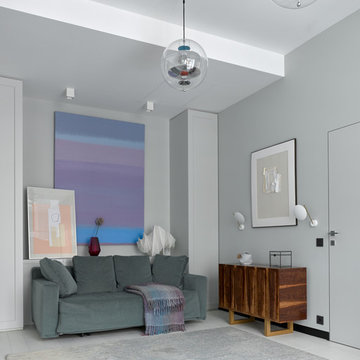
Елена Горенштейн
モスクワにあるコンテンポラリースタイルのおしゃれなファミリールーム (グレーの壁、淡色無垢フローリング、白い床) の写真
モスクワにあるコンテンポラリースタイルのおしゃれなファミリールーム (グレーの壁、淡色無垢フローリング、白い床) の写真
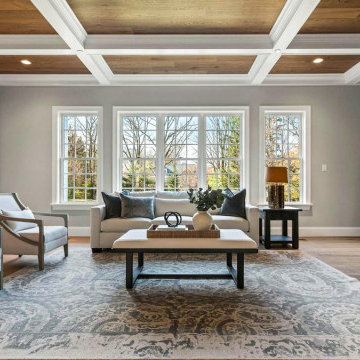
フィラデルフィアにあるラグジュアリーな広いトラディショナルスタイルのおしゃれなオープンリビング (グレーの壁、淡色無垢フローリング、標準型暖炉、タイルの暖炉まわり、壁掛け型テレビ、白い床) の写真
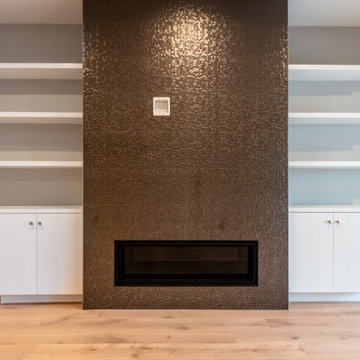
Great room - Spacious great room with gas fireplace, white flat panel cabinets, indoor-outdoor sliding doors, chrome hardware, and light hardwood floors in Los Altos.
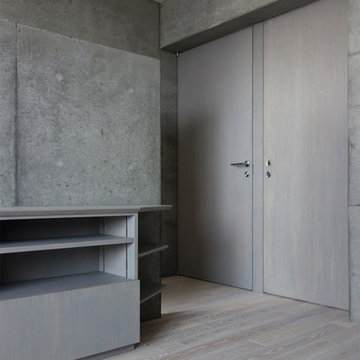
階段を上がったところにはトイレと洗面・バスルームの入り口があります。
トイレはドア、洗面・バスルームは引き戸なのですが、
鍵や引き手・ドアノブのデザインが似たものを探して揃えるようにしました。
村上建築設計 http://mu-ar.com/
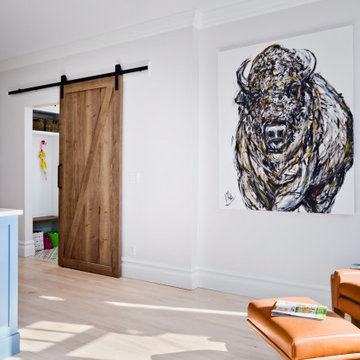
What used to be a step down into a cramped back door space is now closed off to accommodate a mudroom with tons of storage for this young family. (wall with buffalo print)
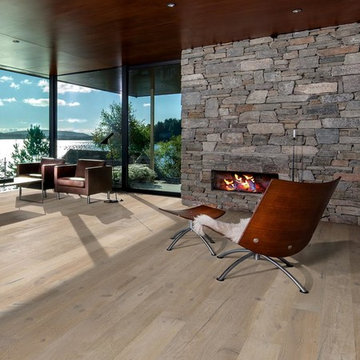
Oak Gustaf is a true rustic product where the surface is handcrafted and deeply brushed to enhance the beauty and specific characteristics of each and every board. A white stain gives the floor a muted white look. Nature oil finished. This product must be oiled after installation and prior to use.
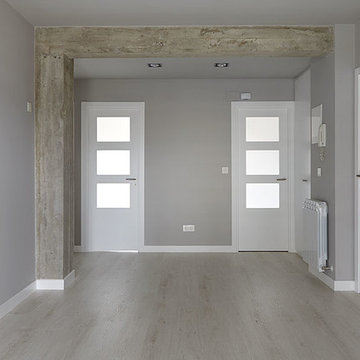
Iñaki Kapaerotxipi
他の地域にあるお手頃価格の中くらいなコンテンポラリースタイルのおしゃれなオープンリビング (グレーの壁、淡色無垢フローリング、テレビなし、白い床) の写真
他の地域にあるお手頃価格の中くらいなコンテンポラリースタイルのおしゃれなオープンリビング (グレーの壁、淡色無垢フローリング、テレビなし、白い床) の写真
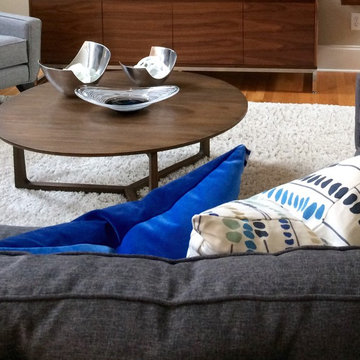
This space was designed with a yound family in mind. Open floor space and a round coffee table factored into the design plan.
ローリーにあるお手頃価格の中くらいなミッドセンチュリースタイルのおしゃれなオープンリビング (グレーの壁、淡色無垢フローリング、標準型暖炉、木材の暖炉まわり、据え置き型テレビ、白い床) の写真
ローリーにあるお手頃価格の中くらいなミッドセンチュリースタイルのおしゃれなオープンリビング (グレーの壁、淡色無垢フローリング、標準型暖炉、木材の暖炉まわり、据え置き型テレビ、白い床) の写真
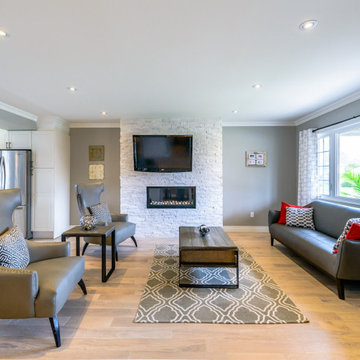
他の地域にある広いコンテンポラリースタイルのおしゃれなオープンリビング (グレーの壁、淡色無垢フローリング、標準型暖炉、石材の暖炉まわり、壁掛け型テレビ、白い床) の写真
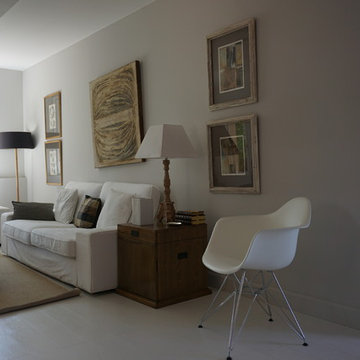
Ma cliente demandait à vivre dans des teintes de gris et blancs extrêmement reposants et neutres.
Jeu de blanc poudré, de gris beige "mohair" clair et noir pour un univers reposant et lumineux...
Crédits : Sophie de Vismes Escales Couleurs
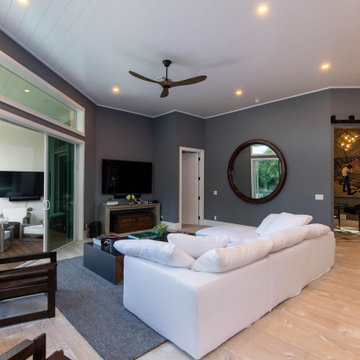
マイアミにある高級な中くらいなコンテンポラリースタイルのおしゃれなオープンリビング (グレーの壁、淡色無垢フローリング、壁掛け型テレビ、白い床、塗装板張りの天井) の写真
ファミリールーム (淡色無垢フローリング、白い床、グレーの壁) の写真
1
