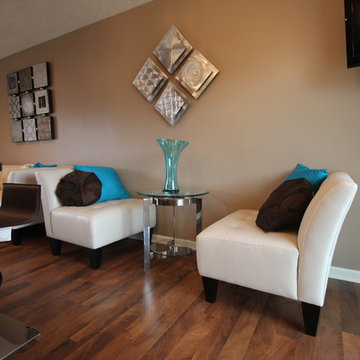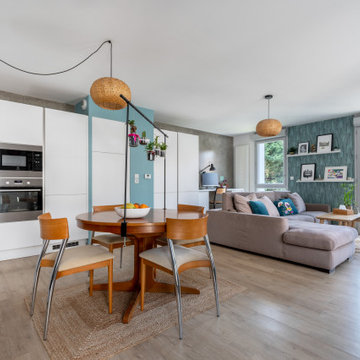ファミリールーム (ラミネートの床、青い壁、茶色い壁) の写真
絞り込み:
資材コスト
並び替え:今日の人気順
写真 161〜180 枚目(全 199 枚)
1/4
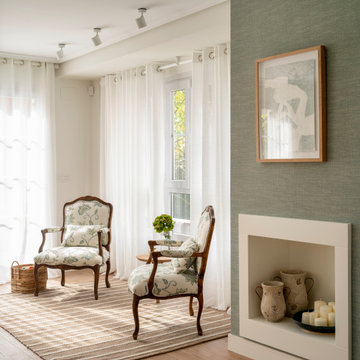
Proyecto de decoración de reforma integral de vivienda: Sube Interiorismo, Bilbao.
Fotografía Erlantz Biderbost
他の地域にある広いトランジショナルスタイルのおしゃれなオープンリビング (ライブラリー、青い壁、ラミネートの床、暖炉なし、埋込式メディアウォール、茶色い床) の写真
他の地域にある広いトランジショナルスタイルのおしゃれなオープンリビング (ライブラリー、青い壁、ラミネートの床、暖炉なし、埋込式メディアウォール、茶色い床) の写真
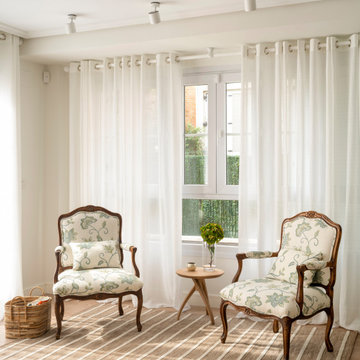
Proyecto de decoración de reforma integral de vivienda: Sube Interiorismo, Bilbao.
Fotografía Erlantz Biderbost
他の地域にある広いトランジショナルスタイルのおしゃれなオープンリビング (ライブラリー、青い壁、ラミネートの床、暖炉なし、埋込式メディアウォール、茶色い床) の写真
他の地域にある広いトランジショナルスタイルのおしゃれなオープンリビング (ライブラリー、青い壁、ラミネートの床、暖炉なし、埋込式メディアウォール、茶色い床) の写真
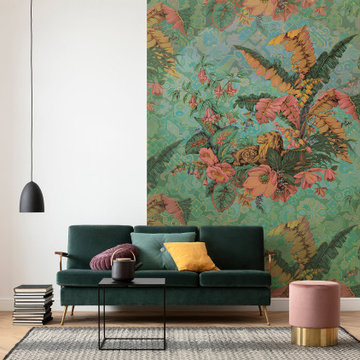
Für Tagträumer: Die nostalgische Tapete mit Blumenmuster in Pastelltönen erzeugt eine romantische Raumatmosphäre, in der es sich herrlich träumen und entspannen lässt.
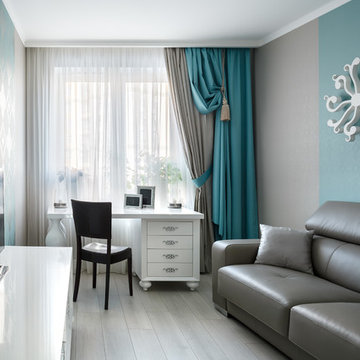
Иван Сорокин
サンクトペテルブルクにある高級な小さなトランジショナルスタイルのおしゃれな独立型ファミリールーム (青い壁、ラミネートの床、暖炉なし、据え置き型テレビ、グレーの床) の写真
サンクトペテルブルクにある高級な小さなトランジショナルスタイルのおしゃれな独立型ファミリールーム (青い壁、ラミネートの床、暖炉なし、据え置き型テレビ、グレーの床) の写真
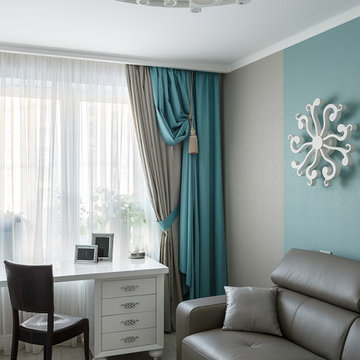
Иван Сорокин
サンクトペテルブルクにある高級な小さなトランジショナルスタイルのおしゃれな独立型ファミリールーム (青い壁、ラミネートの床、暖炉なし、据え置き型テレビ、グレーの床) の写真
サンクトペテルブルクにある高級な小さなトランジショナルスタイルのおしゃれな独立型ファミリールーム (青い壁、ラミネートの床、暖炉なし、据え置き型テレビ、グレーの床) の写真
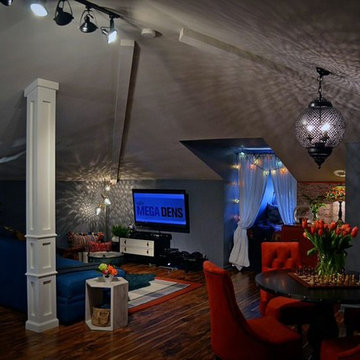
DIY NETWORK MEGA DENS
アトランタにあるお手頃価格の中くらいなエクレクティックスタイルのおしゃれなオープンリビング (ライブラリー、青い壁、ラミネートの床、暖炉なし、据え置き型テレビ) の写真
アトランタにあるお手頃価格の中くらいなエクレクティックスタイルのおしゃれなオープンリビング (ライブラリー、青い壁、ラミネートの床、暖炉なし、据え置き型テレビ) の写真
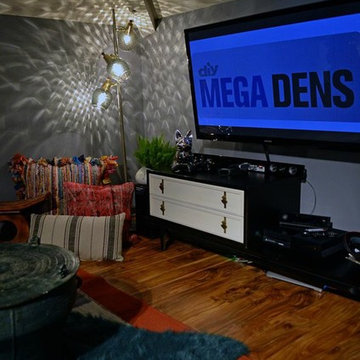
DIY NETWORK MEGA DENS
アトランタにあるお手頃価格の中くらいなエクレクティックスタイルのおしゃれなオープンリビング (ライブラリー、青い壁、ラミネートの床、暖炉なし、据え置き型テレビ) の写真
アトランタにあるお手頃価格の中くらいなエクレクティックスタイルのおしゃれなオープンリビング (ライブラリー、青い壁、ラミネートの床、暖炉なし、据え置き型テレビ) の写真
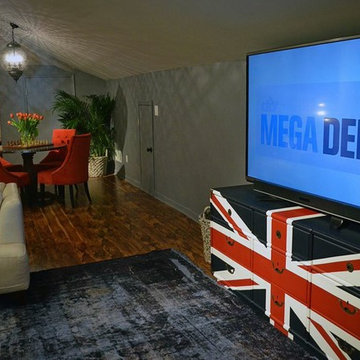
DIY NETWORK MEGA DENS
アトランタにあるお手頃価格の中くらいなエクレクティックスタイルのおしゃれなオープンリビング (ライブラリー、青い壁、ラミネートの床、暖炉なし、据え置き型テレビ) の写真
アトランタにあるお手頃価格の中くらいなエクレクティックスタイルのおしゃれなオープンリビング (ライブラリー、青い壁、ラミネートの床、暖炉なし、据え置き型テレビ) の写真
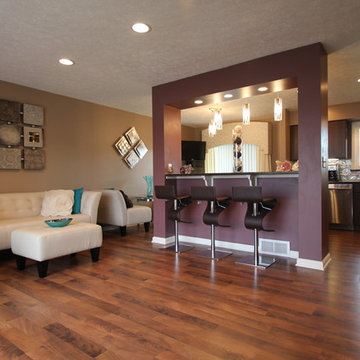
West Construction LLC
クリーブランドにある中くらいなトラディショナルスタイルのおしゃれなオープンリビング (ラミネートの床、茶色い壁、暖炉なし、壁掛け型テレビ、茶色い床) の写真
クリーブランドにある中くらいなトラディショナルスタイルのおしゃれなオープンリビング (ラミネートの床、茶色い壁、暖炉なし、壁掛け型テレビ、茶色い床) の写真
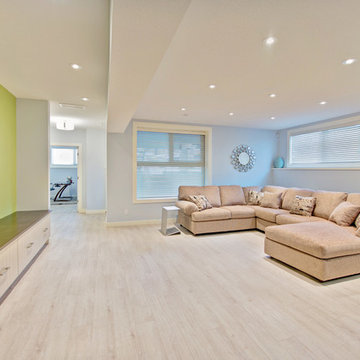
Basement family room
カルガリーにあるお手頃価格の広いコンテンポラリースタイルのおしゃれな独立型ファミリールーム (青い壁、ラミネートの床、壁掛け型テレビ) の写真
カルガリーにあるお手頃価格の広いコンテンポラリースタイルのおしゃれな独立型ファミリールーム (青い壁、ラミネートの床、壁掛け型テレビ) の写真
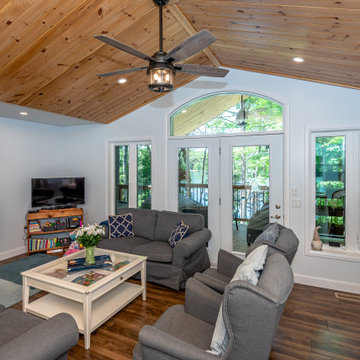
Welcome to this beautiful custom Sunset Trent home built by Quality Homes! This home has an expansive open concept layout at 1,536 sq. ft. with 4 bedrooms and 2 bathrooms plus a finished basement. Tour the ultimate lakeside retreat, featuring a custom gourmet kitchen with an extended eating bar and island, vaulted ceilings, 2 screened porches, and a basement kitchenette. The entire home is powered by a 4.8Kw system with a 30Kwh battery, paired with a generator for the winter months, ensuring that the happy homeowners can enjoy the lake views all year long!

The clients had an unused swimming pool room which doubled up as a gym. They wanted a complete overhaul of the room to create a sports bar/games room. We wanted to create a space that felt like a London members club, dark and atmospheric. We opted for dark navy panelled walls and wallpapered ceiling. A beautiful black parquet floor was installed. Lighting was key in this space. We created a large neon sign as the focal point and added striking Buster and Punch pendant lights to create a visual room divider. The result was a room the clients are proud to say is "instagramable"
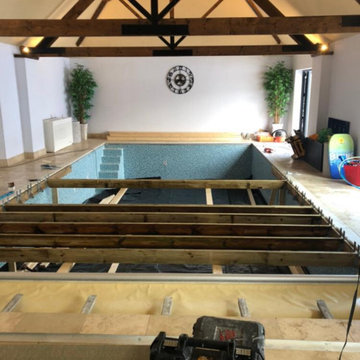
Our clients were keen to get more from this space. They didn't use the pool so were looking for a space that they could get more use out of. Big entertainers they wanted a multifunctional space that could accommodate many guests at a time. The space has be redesigned to incorporate a home bar area, large dining space and lounge and sitting space as well as dance floor.
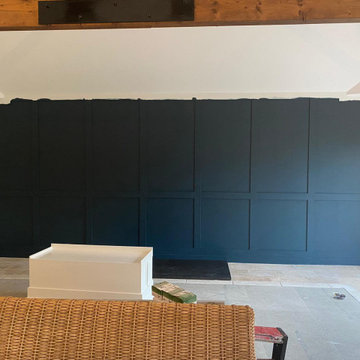
Our clients were keen to get more from this space. They didn't use the pool so were looking for a space that they could get more use out of. Big entertainers they wanted a multifunctional space that could accommodate many guests at a time. The space has be redesigned to incorporate a home bar area, large dining space and lounge and sitting space as well as dance floor.
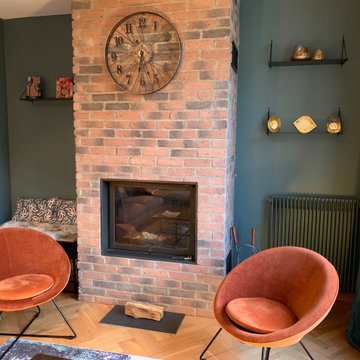
salon dans le style industriel avec mur coloris bleu paon
パリにある低価格の中くらいなインダストリアルスタイルのおしゃれなオープンリビング (ライブラリー、青い壁、ラミネートの床、標準型暖炉、レンガの暖炉まわり、壁掛け型テレビ、茶色い床) の写真
パリにある低価格の中くらいなインダストリアルスタイルのおしゃれなオープンリビング (ライブラリー、青い壁、ラミネートの床、標準型暖炉、レンガの暖炉まわり、壁掛け型テレビ、茶色い床) の写真
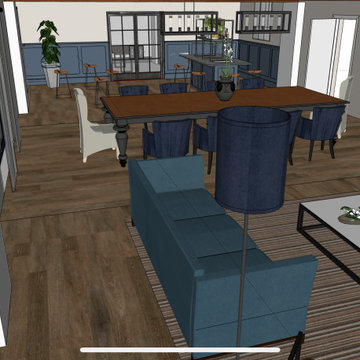
Our clients were keen to get more from this space. They didn't use the pool so were looking for a space that they could get more use out of. Big entertainers they wanted a multifunctional space that could accommodate many guests at a time. The space has be redesigned to incorporate a home bar area, large dining space and lounge and sitting space as well as dance floor.
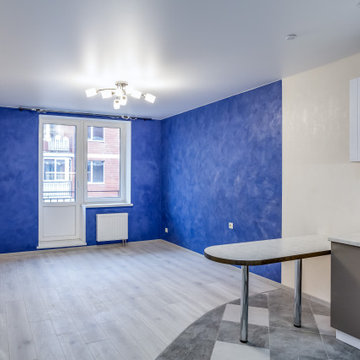
Ремонт студии 30 кв. в ЖК Рублевский
モスクワにある低価格の小さなおしゃれなファミリールーム (青い壁、ラミネートの床、ベージュの床、壁紙、白い天井) の写真
モスクワにある低価格の小さなおしゃれなファミリールーム (青い壁、ラミネートの床、ベージュの床、壁紙、白い天井) の写真
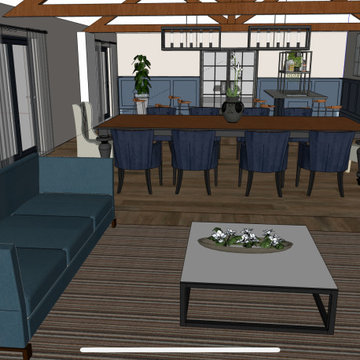
Our clients were keen to get more from this space. They didn't use the pool so were looking for a space that they could get more use out of. Big entertainers they wanted a multifunctional space that could accommodate many guests at a time. The space has be redesigned to incorporate a home bar area, large dining space and lounge and sitting space as well as dance floor.
ファミリールーム (ラミネートの床、青い壁、茶色い壁) の写真
9
