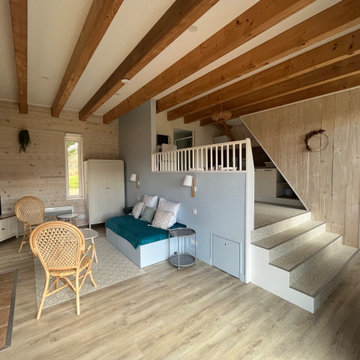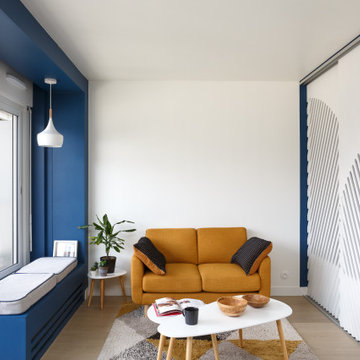ファミリールーム (ラミネートの床、青い壁、茶色い壁) の写真
絞り込み:
資材コスト
並び替え:今日の人気順
写真 141〜160 枚目(全 199 枚)
1/4
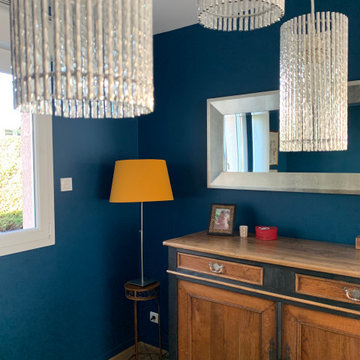
Intégration des "anciens" meubles des propriétaires dans la nouvelle décoration
ナンシーにあるお手頃価格の中くらいなトランジショナルスタイルのおしゃれなオープンリビング (青い壁、ラミネートの床、茶色い床) の写真
ナンシーにあるお手頃価格の中くらいなトランジショナルスタイルのおしゃれなオープンリビング (青い壁、ラミネートの床、茶色い床) の写真
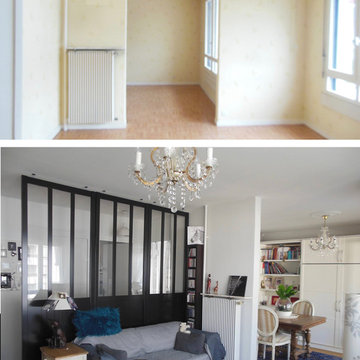
Restructuration et rénovation d'un appartement à Reims...
Crédit conception : Atelier i - Isabel DIDIERJEAN
ランスにある低価格の中くらいなトランジショナルスタイルのおしゃれなオープンリビング (青い壁、ラミネートの床) の写真
ランスにある低価格の中くらいなトランジショナルスタイルのおしゃれなオープンリビング (青い壁、ラミネートの床) の写真
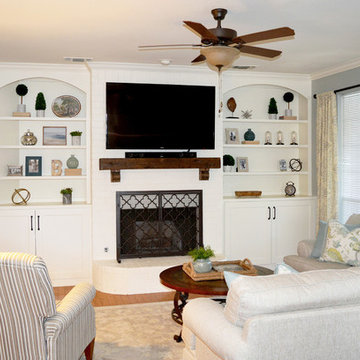
Beautiful, traditional family room update complete with built-ins, painted brick fireplace with rustic beam mantel, wainscoting, all new furniture and accessories, and a custom shot glass case.
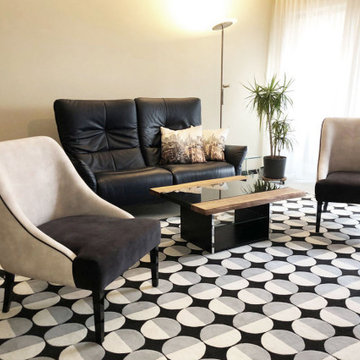
Aufgabenstellung: Erstellung eines zeitlos modernen Einrichtungskonzepts mit elegantem Flair unter Einbeziehung vorhandener Einrichtungsgegenstände.
他の地域にあるお手頃価格の中くらいなエクレクティックスタイルのおしゃれな独立型ファミリールーム (青い壁、ラミネートの床、埋込式メディアウォール、グレーの床) の写真
他の地域にあるお手頃価格の中くらいなエクレクティックスタイルのおしゃれな独立型ファミリールーム (青い壁、ラミネートの床、埋込式メディアウォール、グレーの床) の写真
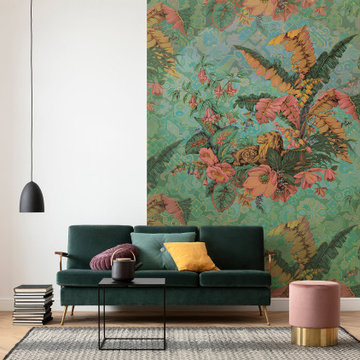
Für Tagträumer: Die nostalgische Tapete mit Blumenmuster in Pastelltönen erzeugt eine romantische Raumatmosphäre, in der es sich herrlich träumen und entspannen lässt.
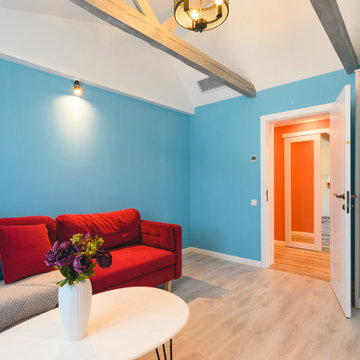
他の地域にある中くらいなコンテンポラリースタイルのおしゃれなファミリールーム (ライブラリー、青い壁、ラミネートの床、暖炉なし、テレビなし、グレーの床、表し梁) の写真
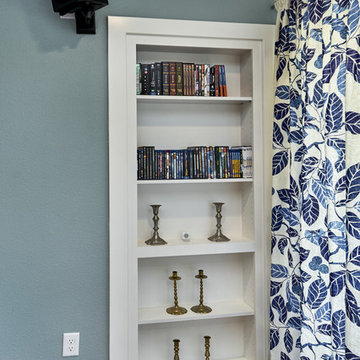
サンフランシスコにあるお手頃価格の中くらいなコンテンポラリースタイルのおしゃれなオープンリビング (青い壁、ラミネートの床、据え置き型テレビ、茶色い床) の写真
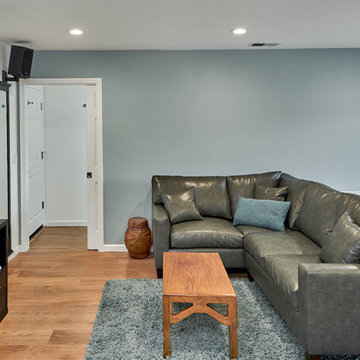
サンフランシスコにあるお手頃価格の中くらいなコンテンポラリースタイルのおしゃれなオープンリビング (青い壁、ラミネートの床、据え置き型テレビ、茶色い床) の写真
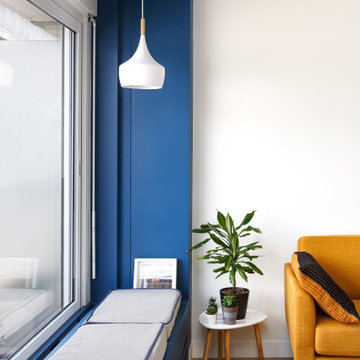
パリにあるお手頃価格の小さなコンテンポラリースタイルのおしゃれなオープンリビング (ライブラリー、青い壁、ラミネートの床、内蔵型テレビ、茶色い床) の写真
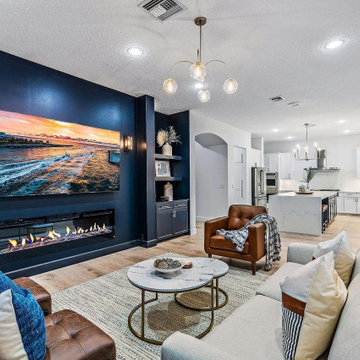
Accent wall ALIVE with the addition of the built in 72” electric fireplace, 85” television, wall sconces and the handsome navy paint. We furnished with warm leather chairs to compliment the cool navy blue wall color and a comfortable budget friendly sofa.

The clients had an unused swimming pool room which doubled up as a gym. They wanted a complete overhaul of the room to create a sports bar/games room. We wanted to create a space that felt like a London members club, dark and atmospheric. We opted for dark navy panelled walls and wallpapered ceiling. A beautiful black parquet floor was installed. Lighting was key in this space. We created a large neon sign as the focal point and added striking Buster and Punch pendant lights to create a visual room divider. The result was a room the clients are proud to say is "instagramable"
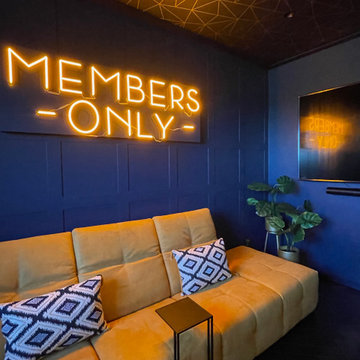
The clients had an unused swimming pool room which doubled up as a gym. They wanted a complete overhaul of the room to create a sports bar/games room. We wanted to create a space that felt like a London members club, dark and atmospheric. We opted for dark navy panelled walls and wallpapered ceiling. A beautiful black parquet floor was installed. Lighting was key in this space. We created a large neon sign as the focal point and added striking Buster and Punch pendant lights to create a visual room divider. The result was a room the clients are proud to say is "instagramable"

The clients had an unused swimming pool room which doubled up as a gym. They wanted a complete overhaul of the room to create a sports bar/games room. We wanted to create a space that felt like a London members club, dark and atmospheric. We opted for dark navy panelled walls and wallpapered ceiling. A beautiful black parquet floor was installed. Lighting was key in this space. We created a large neon sign as the focal point and added striking Buster and Punch pendant lights to create a visual room divider. The result was a room the clients are proud to say is "instagramable"

The clients had an unused swimming pool room which doubled up as a gym. They wanted a complete overhaul of the room to create a sports bar/games room. We wanted to create a space that felt like a London members club, dark and atmospheric. We opted for dark navy panelled walls and wallpapered ceiling. A beautiful black parquet floor was installed. Lighting was key in this space. We created a large neon sign as the focal point and added striking Buster and Punch pendant lights to create a visual room divider. The result was a room the clients are proud to say is "instagramable"
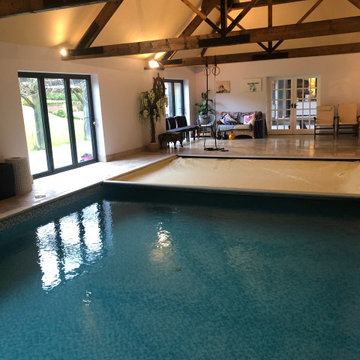
Our clients were keen to get more from this space. They didn't use the pool so were looking for a space that they could get more use out of. Big entertainers they wanted a multifunctional space that could accommodate many guests at a time. The space has be redesigned to incorporate a home bar area, large dining space and lounge and sitting space as well as dance floor.
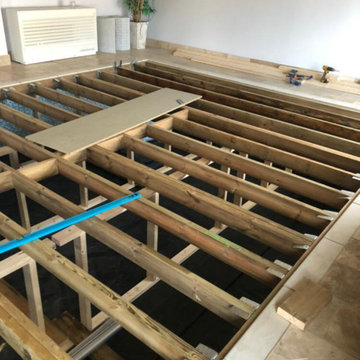
Our clients were keen to get more from this space. They didn't use the pool so were looking for a space that they could get more use out of. Big entertainers they wanted a multifunctional space that could accommodate many guests at a time. The space has be redesigned to incorporate a home bar area, large dining space and lounge and sitting space as well as dance floor.
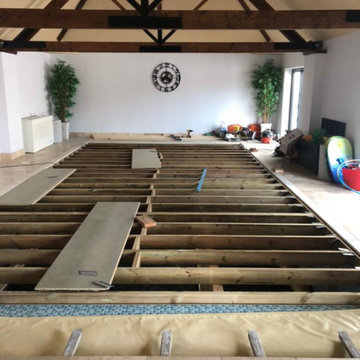
Our clients were keen to get more from this space. They didn't use the pool so were looking for a space that they could get more use out of. Big entertainers they wanted a multifunctional space that could accommodate many guests at a time. The space has be redesigned to incorporate a home bar area, large dining space and lounge and sitting space as well as dance floor.
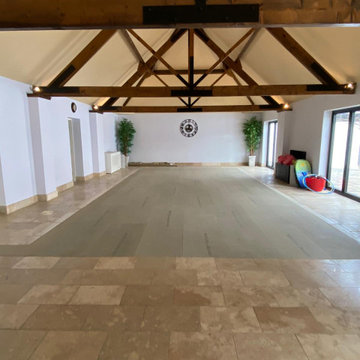
Our clients were keen to get more from this space. They didn't use the pool so were looking for a space that they could get more use out of. Big entertainers they wanted a multifunctional space that could accommodate many guests at a time. The space has be redesigned to incorporate a home bar area, large dining space and lounge and sitting space as well as dance floor.
ファミリールーム (ラミネートの床、青い壁、茶色い壁) の写真
8
