独立型ファミリールーム (ラミネートの床、クッションフロア、茶色い床、青い壁、グレーの壁) の写真
絞り込み:
資材コスト
並び替え:今日の人気順
写真 1〜20 枚目(全 120 枚)
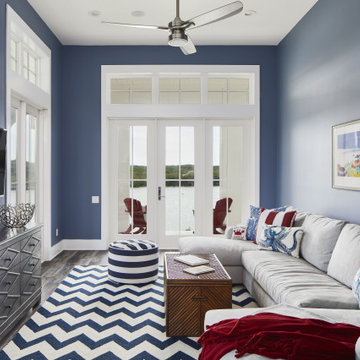
Port Aransas Beach House, family room
他の地域にある高級な中くらいなビーチスタイルのおしゃれな独立型ファミリールーム (ゲームルーム、クッションフロア、壁掛け型テレビ、茶色い床、青い壁) の写真
他の地域にある高級な中くらいなビーチスタイルのおしゃれな独立型ファミリールーム (ゲームルーム、クッションフロア、壁掛け型テレビ、茶色い床、青い壁) の写真
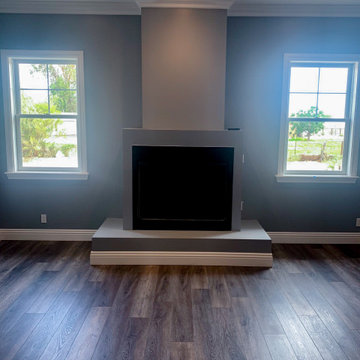
With a high volume of traffic through this home, Paradigm Longboard vinyl flooring was the easy choice to give the room a sense of country style and high longevity to spills, anxious paws and the elements in general. With a 20 mil wear layer carrying a ceramic bead coating it's ready for any job.
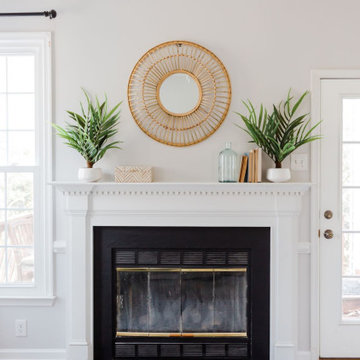
When it came to the mantel we kept it fairly simple, opting for a round, rattan mirror, some greenery, glass bottles, and vintage books. The overall effect is calming, coastal and timeless.
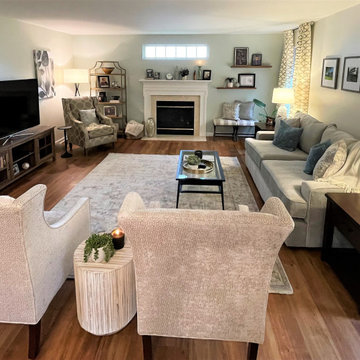
This project was such a pleasure. My clients needed assistance with flooring for the entire first floor, paint consultation and a completely new Interior design for their Family room. My toughest design element was selecting a new LVP flooring. I had to consider coordinating other wood elements in the home and resale in approximately 5 years. Coordinating all of this was definitely something that experience brings. My clients like dark flooring but I didn't feel that was the direction for this project and I was right. My client was in tears after the installation. She commented that she was so glad she followed my recommendations. These beautiful floors product provided and installed by Get Floored.
Next was paint. Goodbye sponged textured accent wall- hello warm gray with hint of green from the Sherwin Williams collection.
All new furniture, window treatments, lighting and accents that I selected delivered a most inviting space for my clients.

full basement remodel with custom made electric fireplace with cedar tongue and groove. Custom bar with illuminated bar shelves.
アトランタにある高級な広いトラディショナルスタイルのおしゃれな独立型ファミリールーム (ホームバー、グレーの壁、クッションフロア、標準型暖炉、木材の暖炉まわり、壁掛け型テレビ、茶色い床、格子天井、羽目板の壁) の写真
アトランタにある高級な広いトラディショナルスタイルのおしゃれな独立型ファミリールーム (ホームバー、グレーの壁、クッションフロア、標準型暖炉、木材の暖炉まわり、壁掛け型テレビ、茶色い床、格子天井、羽目板の壁) の写真

The lower level family room went from being a big storage, almost garage for our homeowner to this amazing space! This room leads out to a deck which is across from the lake so we wanted it to be a valuable asset, the neutral walls make it easy for a new homeowner to claim the space, warm laminate flooring and comfortable seating to watch TV or playing games turned this space into valuable square footage.
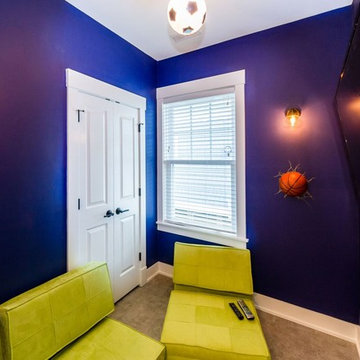
他の地域にあるお手頃価格の小さなビーチスタイルのおしゃれな独立型ファミリールーム (ゲームルーム、青い壁、クッションフロア、暖炉なし、壁掛け型テレビ、茶色い床) の写真
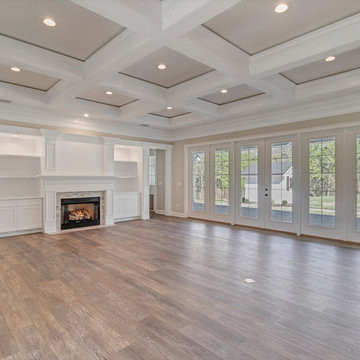
ジャクソンビルにあるラグジュアリーな広いカントリー風のおしゃれな独立型ファミリールーム (グレーの壁、クッションフロア、標準型暖炉、石材の暖炉まわり、茶色い床) の写真
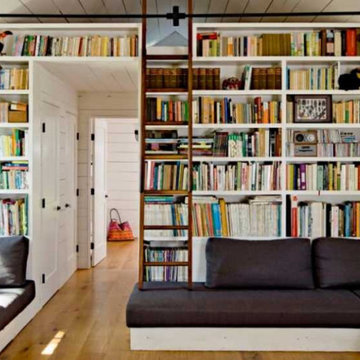
シャーロットにある高級な広いシャビーシック調のおしゃれな独立型ファミリールーム (ライブラリー、グレーの壁、クッションフロア、暖炉なし、壁掛け型テレビ、茶色い床、三角天井) の写真
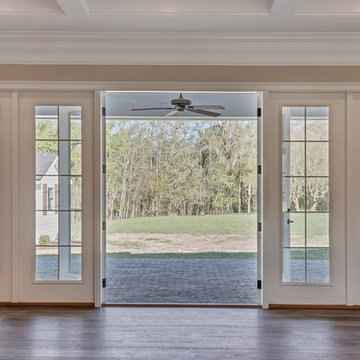
ジャクソンビルにあるラグジュアリーな広いカントリー風のおしゃれな独立型ファミリールーム (グレーの壁、クッションフロア、標準型暖炉、石材の暖炉まわり、茶色い床) の写真
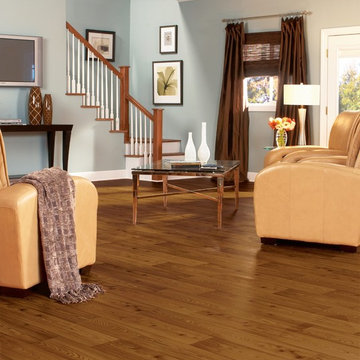
サンディエゴにあるお手頃価格の中くらいなコンテンポラリースタイルのおしゃれな独立型ファミリールーム (青い壁、クッションフロア、暖炉なし、壁掛け型テレビ、茶色い床) の写真

Port Aransas Beach House, upstairs family room and dining room
他の地域にある高級な巨大なビーチスタイルのおしゃれな独立型ファミリールーム (グレーの壁、クッションフロア、横長型暖炉、積石の暖炉まわり、壁掛け型テレビ、茶色い床、表し梁) の写真
他の地域にある高級な巨大なビーチスタイルのおしゃれな独立型ファミリールーム (グレーの壁、クッションフロア、横長型暖炉、積石の暖炉まわり、壁掛け型テレビ、茶色い床、表し梁) の写真
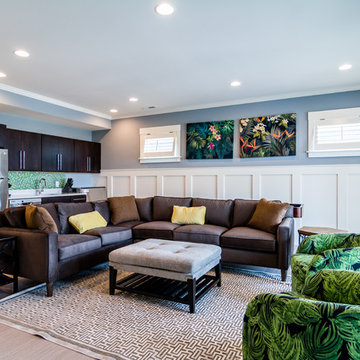
他の地域にある高級な広いトランジショナルスタイルのおしゃれな独立型ファミリールーム (ゲームルーム、青い壁、クッションフロア、暖炉なし、壁掛け型テレビ、茶色い床) の写真
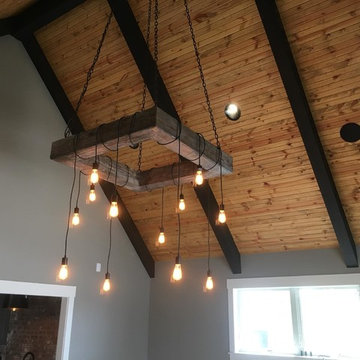
インディアナポリスにあるお手頃価格の広いインダストリアルスタイルのおしゃれな独立型ファミリールーム (ゲームルーム、グレーの壁、クッションフロア、コーナー型テレビ、茶色い床) の写真
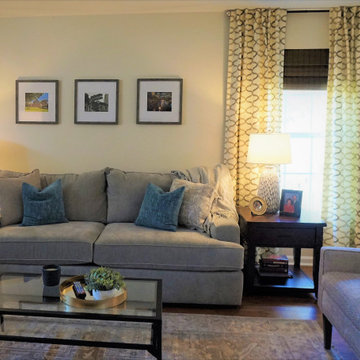
Goodbye 1999, Bombay and Company design. This project was such a pleasure. My clients needed assistance with flooring for the entire first floor, paint consultation and a completely new Interior design for their Family room. My toughest design element was selecting a new LVP flooring. I had to consider coordinating other wood elements in the home and resale in approximately 5 years. Coordinating all of this was definitely something that experience brings. My clients like dark flooring but I didn't feel that was the direction for this project and I was right. My client was in tears after the installation. She commented that she was so glad she followed my recommendations. These beautiful floors product provided and installed by Get Floored.
Next was paint. Goodbye sponged textured accent wall- hello warm gray with hint of green from the Sherwin Williams collection.
All new furniture, window treatments, lighting and accents that I selected delivered a most inviting space for my clients.
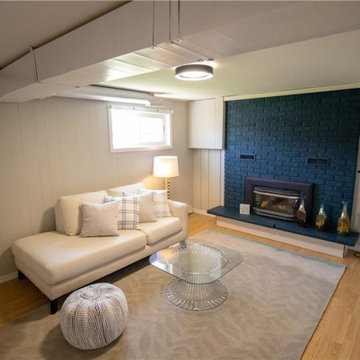
Seriously cool... This room was dank and dark and the homeowners didn't even use it! We like the industrial look of the exposed ductwork but we needed to brighten the space so it got a coat of white paint when we did the ceiling. The show stopper of course is that fireplace! We used Benjamin Moore - Gentleman's Gray (which is not gray at all!) but a rich deep turquoise and it makes the 1970's brick fireplace a stand out.
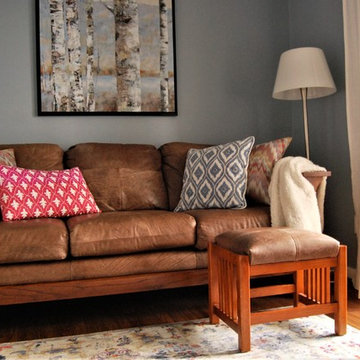
The TV room/Den in this multi-level townhouse suffered from an identity crisis. It opened onto a covered patio but the carpeted floor made it seem more like a bedroom than a room with outdoor access. It sometimes served as an extra bedroom for guests, but was primarily a TV room. An adjacent laundry room was oddly configured and opened into a busy hallway/landing area. The fix included closing off the existing door to the laundry room and opening it up to the den. This made both rooms more user-friendly. The carpet was replaced with luxury vinyl plank flooring in both rooms, making a much more practical surface for a room with an exterior door. A pocket door was not feasible in the location so barn-door hardware solved the problem of a door opening onto the sofa.
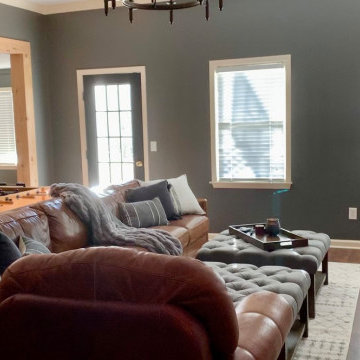
full basement remodel with custom made electric fireplace with cedar tongue and groove. Custom bar with illuminated bar shelves and coffer ceiling
アトランタにある高級な広いトラディショナルスタイルのおしゃれな独立型ファミリールーム (ホームバー、グレーの壁、クッションフロア、標準型暖炉、木材の暖炉まわり、壁掛け型テレビ、茶色い床、格子天井、羽目板の壁) の写真
アトランタにある高級な広いトラディショナルスタイルのおしゃれな独立型ファミリールーム (ホームバー、グレーの壁、クッションフロア、標準型暖炉、木材の暖炉まわり、壁掛け型テレビ、茶色い床、格子天井、羽目板の壁) の写真
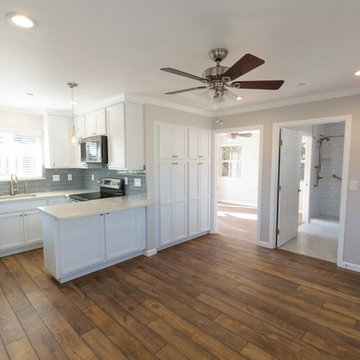
サンフランシスコにある小さなトランジショナルスタイルのおしゃれな独立型ファミリールーム (グレーの壁、ラミネートの床、暖炉なし、壁掛け型テレビ、茶色い床) の写真
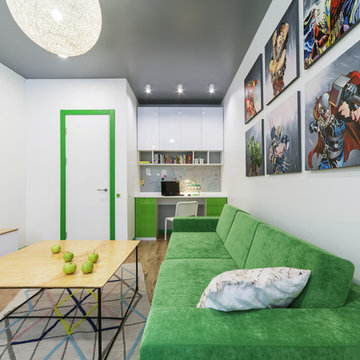
Аскар Кабжан
エカテリンブルクにある低価格の小さなコンテンポラリースタイルのおしゃれな独立型ファミリールーム (グレーの壁、ラミネートの床、壁掛け型テレビ、茶色い床) の写真
エカテリンブルクにある低価格の小さなコンテンポラリースタイルのおしゃれな独立型ファミリールーム (グレーの壁、ラミネートの床、壁掛け型テレビ、茶色い床) の写真
独立型ファミリールーム (ラミネートの床、クッションフロア、茶色い床、青い壁、グレーの壁) の写真
1