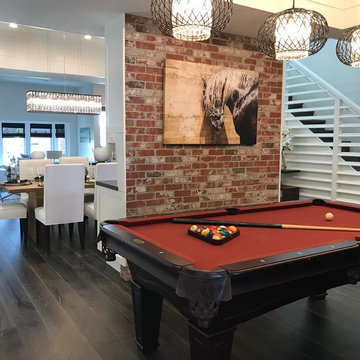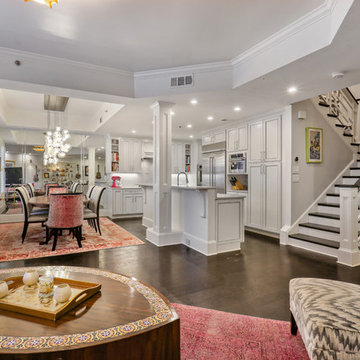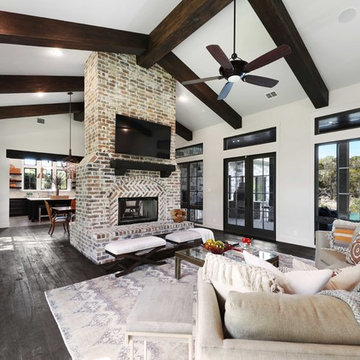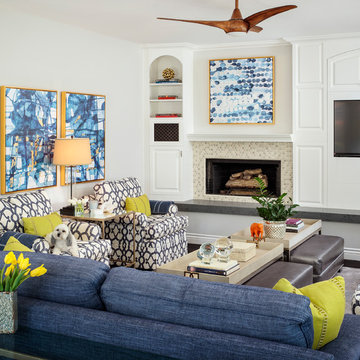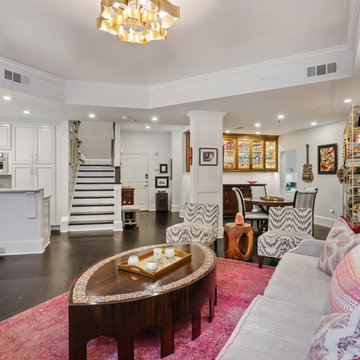ファミリールーム (濃色無垢フローリング、黒い床、マルチカラーの床) の写真
絞り込み:
資材コスト
並び替え:今日の人気順
写真 1〜20 枚目(全 295 枚)
1/4
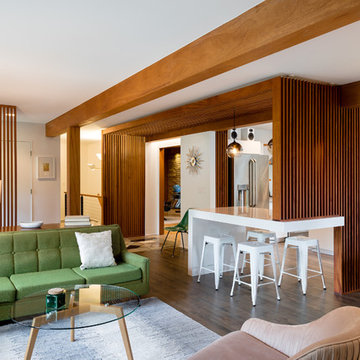
Mid-Century house remodel. Design by aToM. Construction and installation of mahogany structure and custom cabinetry by d KISER design.construct, inc. Photograph by Colin Conces Photography

サクラメントにある広いトランジショナルスタイルのおしゃれなオープンリビング (白い壁、標準型暖炉、石材の暖炉まわり、壁掛け型テレビ、板張り天井、濃色無垢フローリング、黒い床) の写真

John Granen
シアトルにあるコンテンポラリースタイルのおしゃれなオープンリビング (白い壁、濃色無垢フローリング、壁掛け型テレビ、黒い床) の写真
シアトルにあるコンテンポラリースタイルのおしゃれなオープンリビング (白い壁、濃色無垢フローリング、壁掛け型テレビ、黒い床) の写真
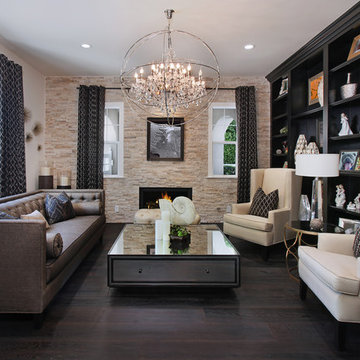
27 Diamonds is an interior design company in Orange County, CA. We take pride in delivering beautiful living spaces that reflect the tastes and lifestyles of our clients. Unlike most companies who charge hourly, most of our design packages are offered at a flat-rate, affordable price. Visit our website for more information: www.27diamonds.com
All furniture can be custom made to your specifications and shipped anywhere in the US (excluding Alaska and Hawaii). Contact us for more information.
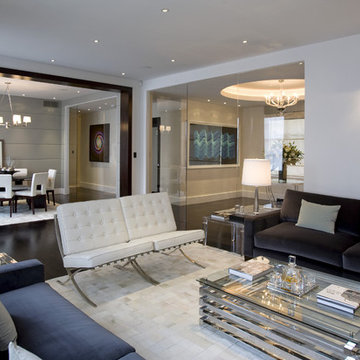
ワシントンD.C.にある中くらいなコンテンポラリースタイルのおしゃれなオープンリビング (白い壁、濃色無垢フローリング、黒い床、暖炉なし) の写真

Rustic home stone detail, vaulted ceilings, exposed beams, fireplace and mantel, double doors, and custom chandelier.
フェニックスにあるラグジュアリーな巨大なラスティックスタイルのおしゃれなオープンリビング (マルチカラーの壁、濃色無垢フローリング、標準型暖炉、石材の暖炉まわり、壁掛け型テレビ、マルチカラーの床、表し梁、レンガ壁) の写真
フェニックスにあるラグジュアリーな巨大なラスティックスタイルのおしゃれなオープンリビング (マルチカラーの壁、濃色無垢フローリング、標準型暖炉、石材の暖炉まわり、壁掛け型テレビ、マルチカラーの床、表し梁、レンガ壁) の写真
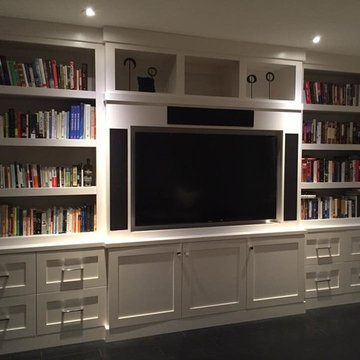
フェニックスにある中くらいなトランジショナルスタイルのおしゃれな独立型ファミリールーム (ライブラリー、白い壁、濃色無垢フローリング、暖炉なし、埋込式メディアウォール、黒い床) の写真

World Renowned Architecture Firm Fratantoni Design created this beautiful home! They design home plans for families all over the world in any size and style. They also have in-house Interior Designer Firm Fratantoni Interior Designers and world class Luxury Home Building Firm Fratantoni Luxury Estates! Hire one or all three companies to design and build and or remodel your home!
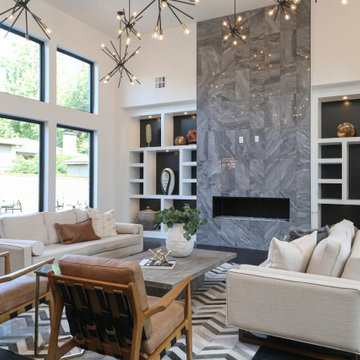
A beautiful modern home is warmed with organic touches, caramel leather chairs, a reclaimed wood table, hide rug and creamy white sofas.
他の地域にある高級な広いモダンスタイルのおしゃれなオープンリビング (白い壁、濃色無垢フローリング、標準型暖炉、石材の暖炉まわり、黒い床) の写真
他の地域にある高級な広いモダンスタイルのおしゃれなオープンリビング (白い壁、濃色無垢フローリング、標準型暖炉、石材の暖炉まわり、黒い床) の写真

Modern style electric fireplace in casual family room with high ceilings and exposed wooden beams.
フェニックスにあるラグジュアリーな巨大なモダンスタイルのおしゃれなオープンリビング (ベージュの壁、濃色無垢フローリング、横長型暖炉、タイルの暖炉まわり、壁掛け型テレビ、マルチカラーの床) の写真
フェニックスにあるラグジュアリーな巨大なモダンスタイルのおしゃれなオープンリビング (ベージュの壁、濃色無垢フローリング、横長型暖炉、タイルの暖炉まわり、壁掛け型テレビ、マルチカラーの床) の写真
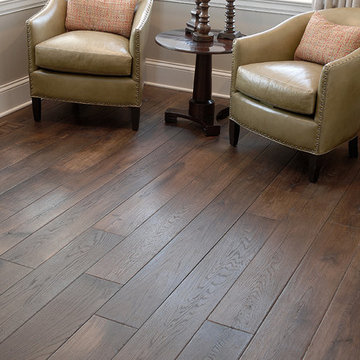
Smoked Black Oak Pure’s clean, simple lines throughout the home create understated elegance. A light and neutral palette allows the distressed Smoked French Oak floor to anchor this show-stopping design. Floor: 7” wide-plank Smoked Black French Oak | Rustic Character | Black Oak Collection | hand scraped | pillowed edge | color Pure | Satin Hardwax Oil. For more information please email us at: sales@signaturehardwoods.com
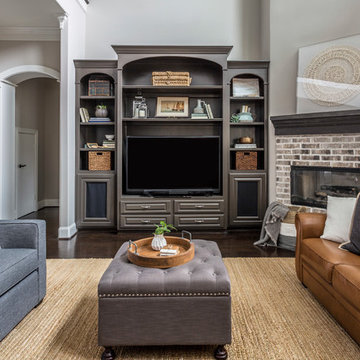
Photo by Kerry Kirk
ヒューストンにあるお手頃価格の中くらいなトランジショナルスタイルのおしゃれなオープンリビング (グレーの壁、濃色無垢フローリング、コーナー設置型暖炉、レンガの暖炉まわり、埋込式メディアウォール、黒い床) の写真
ヒューストンにあるお手頃価格の中くらいなトランジショナルスタイルのおしゃれなオープンリビング (グレーの壁、濃色無垢フローリング、コーナー設置型暖炉、レンガの暖炉まわり、埋込式メディアウォール、黒い床) の写真
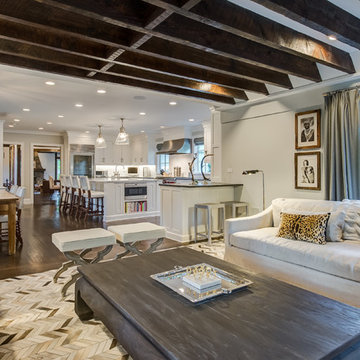
This large open great room combines a large white kitchen with a breakfast area & family room. The space is done in a Transitional style that puts a Contemporary twist on the Traditional rustic French Normandy Tudor. The family room has a fireplace with stone surround and a wall mounted TV over top. Two large beige couches face each other on a brown, white & beige geometric rug. The exposed dark wood ceiling beams match the hardwood flooring and the walls are light gray with white French windows. The kitchen is L-shaped and has a large island with 4 sleek white leather high bar chairs that have Elizabethan wood legs. Two glass bell-shaped pendant lights hang over the white countertop. The kitchen has white shaker cabinets and appliances are stainless steel. The unique fridge has a glass door and the kitchen counters are black granite. The breakfast area has matching standard height dining chairs and a rustic natural wood dining table with a large globe light fixture over top.
Architect: T.J. Costello - Hierarchy Architecture + Design, PLLC
Photographer: Russell Pratt
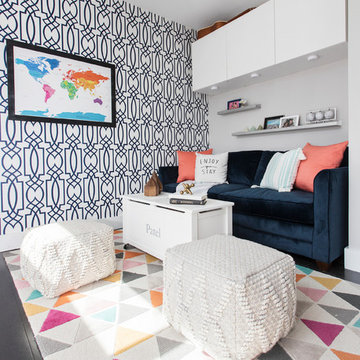
Jessica Brown
ニューヨークにあるお手頃価格の小さなトランジショナルスタイルのおしゃれな独立型ファミリールーム (グレーの壁、濃色無垢フローリング、暖炉なし、壁掛け型テレビ、黒い床) の写真
ニューヨークにあるお手頃価格の小さなトランジショナルスタイルのおしゃれな独立型ファミリールーム (グレーの壁、濃色無垢フローリング、暖炉なし、壁掛け型テレビ、黒い床) の写真
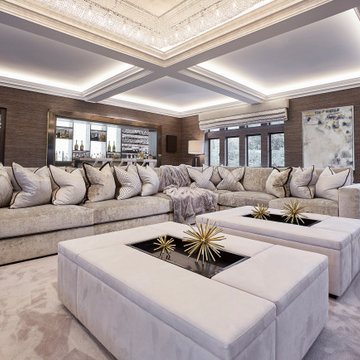
A full renovation of a dated but expansive family home, including bespoke staircase repositioning, entertainment living and bar, updated pool and spa facilities and surroundings and a repositioning and execution of a new sunken dining room to accommodate a formal sitting room.
ファミリールーム (濃色無垢フローリング、黒い床、マルチカラーの床) の写真
1
