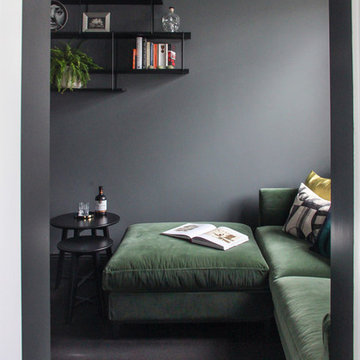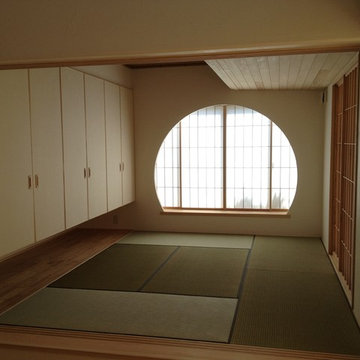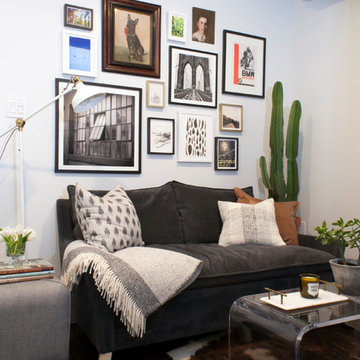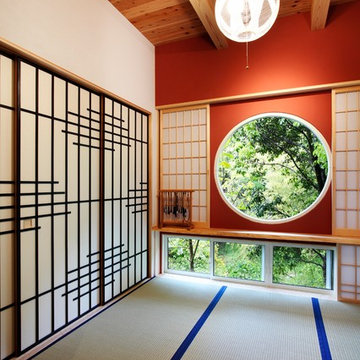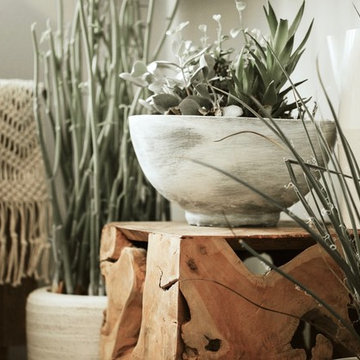小さなファミリールーム (濃色無垢フローリング、ライムストーンの床、畳) の写真
絞り込み:
資材コスト
並び替え:今日の人気順
写真 1〜20 枚目(全 1,269 枚)
1/5
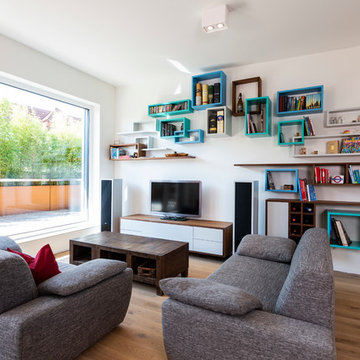
ハンブルクにある小さなコンテンポラリースタイルのおしゃれな独立型ファミリールーム (濃色無垢フローリング、据え置き型テレビ、茶色い床、白い壁、暖炉なし) の写真
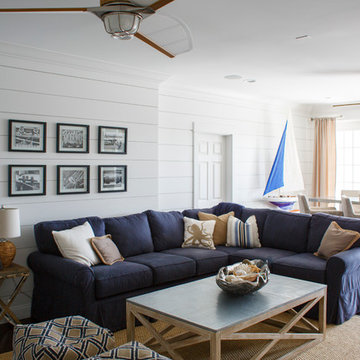
Jessie Preza
ジャクソンビルにある高級な小さなビーチスタイルのおしゃれな独立型ファミリールーム (白い壁、濃色無垢フローリング、据え置き型テレビ、茶色い床) の写真
ジャクソンビルにある高級な小さなビーチスタイルのおしゃれな独立型ファミリールーム (白い壁、濃色無垢フローリング、据え置き型テレビ、茶色い床) の写真
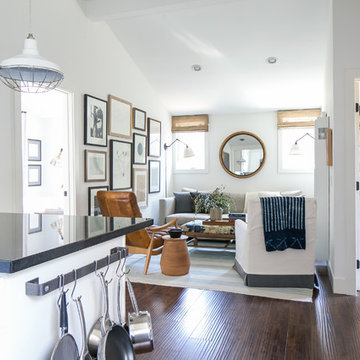
Ryan Garvin
オレンジカウンティにあるお手頃価格の小さなカントリー風のおしゃれなオープンリビング (白い壁、濃色無垢フローリング、暖炉なし) の写真
オレンジカウンティにあるお手頃価格の小さなカントリー風のおしゃれなオープンリビング (白い壁、濃色無垢フローリング、暖炉なし) の写真
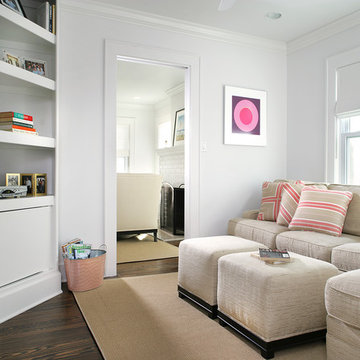
Pocket doors allow the multifunctional family room to become a private main floor fifth bedroom for weekend guests. Ottomans are used in lieu of a coffee table, offering extra seating as well as surface space and allowing better traffic flow.
The proportionally-sized custom wall unit with strategically placed angles and touch-latch doors (eliminating protrusions) leaves just enough functional floor space for the queen-size mattress to open comfortably.
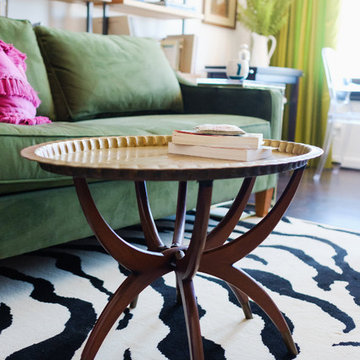
Finding creative solutions for small spaces is tricky. Using this vintage gold tray table with folding base as the coffee table in this small condo meets all needs in this tiny space.
Designed by Danielle Perkins of Danielle Interior Design & Decor.
Taylor Abeel Photography
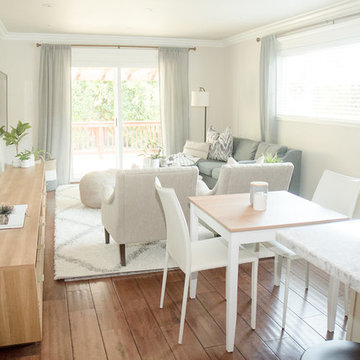
Quiana Marie Photography
Modern meets Coastal Design
サンフランシスコにある低価格の小さなモダンスタイルのおしゃれなオープンリビング (ベージュの壁、濃色無垢フローリング、据え置き型テレビ、茶色い床) の写真
サンフランシスコにある低価格の小さなモダンスタイルのおしゃれなオープンリビング (ベージュの壁、濃色無垢フローリング、据え置き型テレビ、茶色い床) の写真
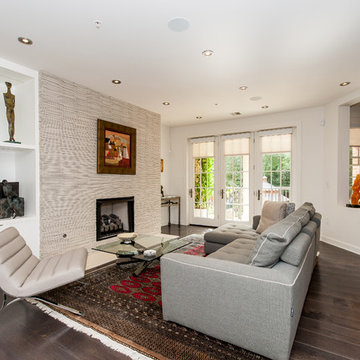
FORMA Design
Susie Soleimani Photography
ワシントンD.C.にあるお手頃価格の小さなコンテンポラリースタイルのおしゃれなオープンリビング (白い壁、濃色無垢フローリング、標準型暖炉、石材の暖炉まわり) の写真
ワシントンD.C.にあるお手頃価格の小さなコンテンポラリースタイルのおしゃれなオープンリビング (白い壁、濃色無垢フローリング、標準型暖炉、石材の暖炉まわり) の写真
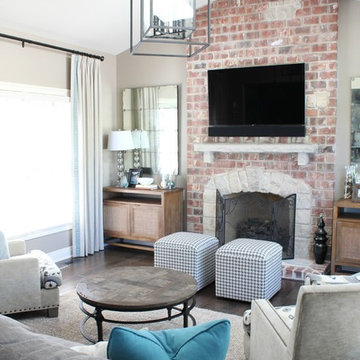
This family/hearth room is just off the magnificent kitchen and is home to an updated look of its own. New hardwood flooring, lighting and mantle and the background for the custom furniture and window treatments. The family now spends most of its time here.
Cure Design Group (636) 294-2343
website https://curedesigngroup.com/
portfolio https://curedesigngroup.com/wordpress/interior-design-portfolio.html
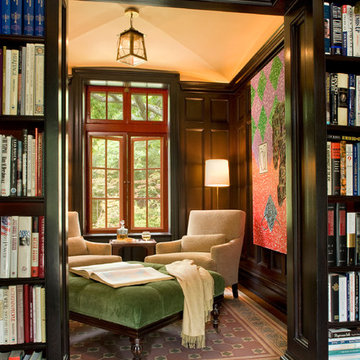
Billy Cunningham Photography & Austin Patterson Disston Architects, Southport CT
ニューヨークにある小さなトラディショナルスタイルのおしゃれな独立型ファミリールーム (マルチカラーの壁、ライブラリー、濃色無垢フローリング、茶色い床) の写真
ニューヨークにある小さなトラディショナルスタイルのおしゃれな独立型ファミリールーム (マルチカラーの壁、ライブラリー、濃色無垢フローリング、茶色い床) の写真
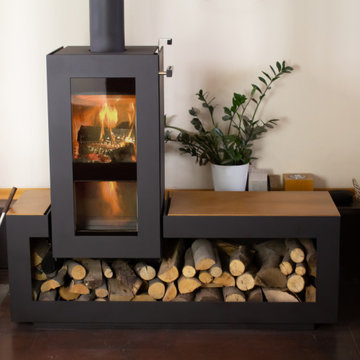
Xeoos Twinfire Matten is a crafted woodburner semi-set into a high quality logstore bench, complete with wood inlay. The Xeoos twinfire woodburner burns both up and down simultaneously for a unmatched 93% efficiency rating!

Ryan Hainey
ミルウォーキーにある小さなトラディショナルスタイルのおしゃれな独立型ファミリールーム (ライブラリー、茶色い壁、濃色無垢フローリング、標準型暖炉、レンガの暖炉まわり、茶色い床) の写真
ミルウォーキーにある小さなトラディショナルスタイルのおしゃれな独立型ファミリールーム (ライブラリー、茶色い壁、濃色無垢フローリング、標準型暖炉、レンガの暖炉まわり、茶色い床) の写真
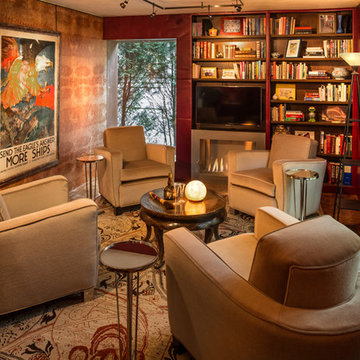
Edmunds Studios
ミルウォーキーにある高級な小さなラスティックスタイルのおしゃれな独立型ファミリールーム (ライブラリー、標準型暖炉、コンクリートの暖炉まわり、壁掛け型テレビ、赤い壁、濃色無垢フローリング) の写真
ミルウォーキーにある高級な小さなラスティックスタイルのおしゃれな独立型ファミリールーム (ライブラリー、標準型暖炉、コンクリートの暖炉まわり、壁掛け型テレビ、赤い壁、濃色無垢フローリング) の写真
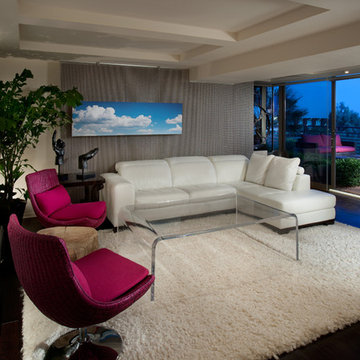
One of the challenges in the space was a poorly placed mechanical door smack dab in the view line behind the sectional. The remedy was a metal bead screen that not only hides the door but adds texture and reflective quality. By hanging the screen forward of the wall a needed storage space was also created, thus solving another issue in the small condo.
(Photo by: Dino Tonn Photography)
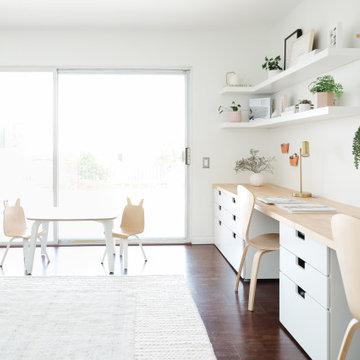
We were asked to help transform a cluttered, half-finished common area to an organized, multi-functional homework/play/lounge space for this family of six. They were so pleased with the desk setup for the kids, that we created a similar workspace for their office. In the midst of designing these living areas, they had a leak in their kitchen, so we jumped at the opportunity to give them a brand new one. This project was a true collaboration between owner and designer, as it was done completely remotely.
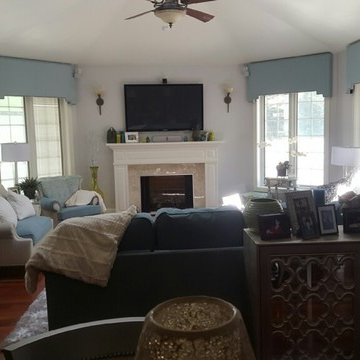
Custom window cornice boards and custom furniture from LeatherCraft accent the family room. An L-Shaped blue sectional separates the family room from the kitchen. A sofa table with a detailed door front consisting of mirror inlay and a quatrefoil pattern trim provides additional storage behind the sectional. The custom cornice boards draw the eyes up to the sloping ceiling and finish the room.
小さなファミリールーム (濃色無垢フローリング、ライムストーンの床、畳) の写真
1
