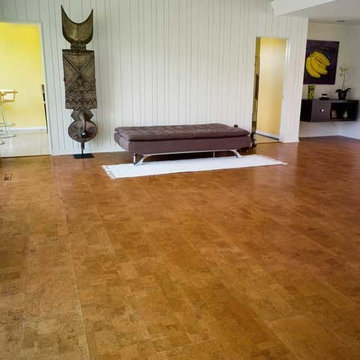ファミリールーム (コルクフローリング、紫の壁、白い壁) の写真
絞り込み:
資材コスト
並び替え:今日の人気順
写真 1〜20 枚目(全 56 枚)
1/4

Great Room at lower level with home theater and Acoustic ceiling
Photo by: Jeffrey Edward Tryon
フィラデルフィアにあるラグジュアリーな広いモダンスタイルのおしゃれな独立型ファミリールーム (白い壁、コルクフローリング、埋込式メディアウォール、ゲームルーム、茶色い床) の写真
フィラデルフィアにあるラグジュアリーな広いモダンスタイルのおしゃれな独立型ファミリールーム (白い壁、コルクフローリング、埋込式メディアウォール、ゲームルーム、茶色い床) の写真

サンフランシスコにあるお手頃価格の小さなモダンスタイルのおしゃれな独立型ファミリールーム (ライブラリー、白い壁、コルクフローリング、暖炉なし、壁掛け型テレビ、茶色い床) の写真
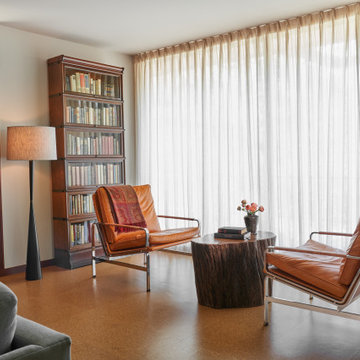
オースティンにある中くらいなミッドセンチュリースタイルのおしゃれなオープンリビング (ライブラリー、白い壁、コルクフローリング、暖炉なし、テレビなし、茶色い床) の写真

サンディエゴにあるラグジュアリーな中くらいなミッドセンチュリースタイルのおしゃれなオープンリビング (白い壁、コルクフローリング、標準型暖炉、金属の暖炉まわり、内蔵型テレビ、グレーの床、レンガ壁) の写真

NW Architectural Photography
シアトルにある高級な中くらいなトラディショナルスタイルのおしゃれなオープンリビング (ライブラリー、コルクフローリング、標準型暖炉、紫の壁、レンガの暖炉まわり、テレビなし、茶色い床) の写真
シアトルにある高級な中くらいなトラディショナルスタイルのおしゃれなオープンリビング (ライブラリー、コルクフローリング、標準型暖炉、紫の壁、レンガの暖炉まわり、テレビなし、茶色い床) の写真

Inspired by the lobby of the iconic Riviera Hotel lobby in Palm Springs, the wall was removed and replaced with a screen block wall that creates a sense of connection to the rest of the house, while still defining the den area. Gray cork flooring makes a neutral backdrop, allowing the architecture of the space to be the champion. Rose quartz pink and modern greens come together in both furnishings and artwork to help create a modern lounge.

Chad Mellon Photography
ロサンゼルスにある中くらいなミッドセンチュリースタイルのおしゃれなオープンリビング (コルクフローリング、ミュージックルーム、白い壁、暖炉なし、テレビなし、茶色い床) の写真
ロサンゼルスにある中くらいなミッドセンチュリースタイルのおしゃれなオープンリビング (コルクフローリング、ミュージックルーム、白い壁、暖炉なし、テレビなし、茶色い床) の写真
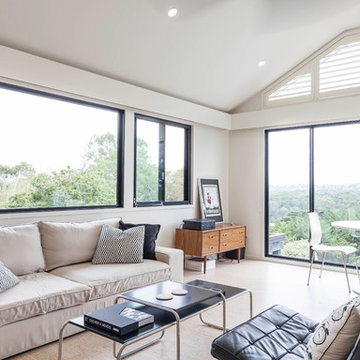
Surrounded by native vegetation, this lounge and study space is light filled. Neutral furniture allows the view to be the highlight.
Photographer: Matthew Forbes
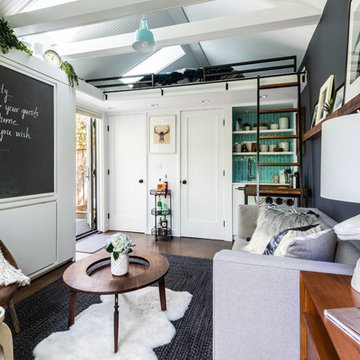
Custom, collapsable coffee table built by Ben Cruzat.
Custom couch designed by Jeff Pelletier, AIA, CPHC, and built by Couch Seattle.
Photos by Andrew Giammarco Photography.
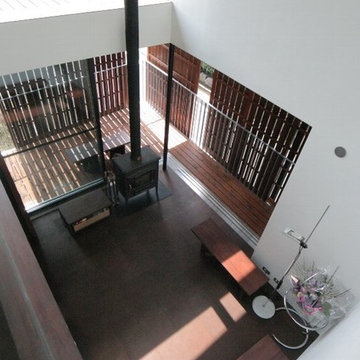
リビングを3階から見下ろす
バルコニーは建物を1周します。
手摺の外側には可動の格子戸がプライバシーを守り、バルコニーまで室内空間となります。窓にはカーテンを設けないことで外と繋がります。
東京23区にあるお手頃価格の中くらいなモダンスタイルのおしゃれなファミリールーム (白い壁、コルクフローリング、薪ストーブ、茶色い床) の写真
東京23区にあるお手頃価格の中くらいなモダンスタイルのおしゃれなファミリールーム (白い壁、コルクフローリング、薪ストーブ、茶色い床) の写真
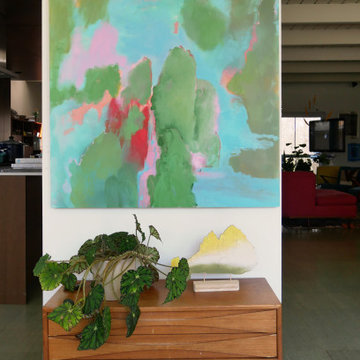
Artwork by artist Anne Hayden Stevens, available at annestevens.com
36x36" oil painting, 'The Philosopher Walks'.
11x14x2" standing sculpture, 'Mountain'.
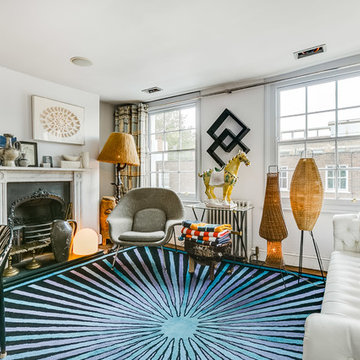
ロンドンにある中くらいなエクレクティックスタイルのおしゃれな独立型ファミリールーム (白い壁、標準型暖炉、金属の暖炉まわり、壁掛け型テレビ、コルクフローリング、茶色い床) の写真
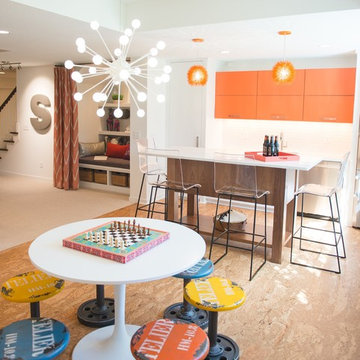
A snack kitchen that includes a refrigerator, microwave, toaster oven, and dishwasher makes serving easy. A cork floor provides depth and defines this play area. A reading nook under the steps offers a cozy spot to escape with a good book.. Photo by John Swee of Dodge Creative.
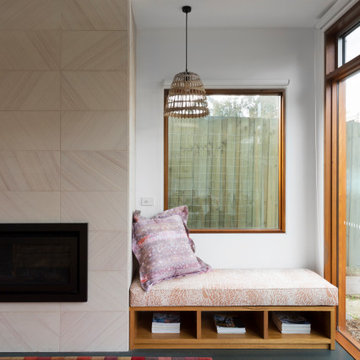
Built in window seat with custom upholstery in fabric from Willie Weston.
メルボルンにある高級な広いコンテンポラリースタイルのおしゃれなオープンリビング (白い壁、コルクフローリング、標準型暖炉、石材の暖炉まわり、据え置き型テレビ、緑の床、三角天井) の写真
メルボルンにある高級な広いコンテンポラリースタイルのおしゃれなオープンリビング (白い壁、コルクフローリング、標準型暖炉、石材の暖炉まわり、据え置き型テレビ、緑の床、三角天井) の写真
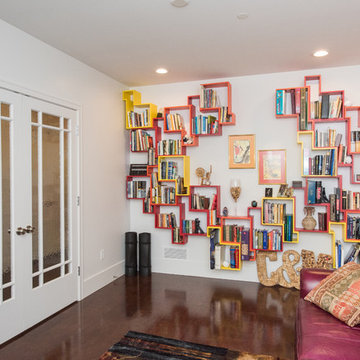
Dan Denardo
他の地域にあるコンテンポラリースタイルのおしゃれな独立型ファミリールーム (ライブラリー、白い壁、コルクフローリング、テレビなし、茶色い床) の写真
他の地域にあるコンテンポラリースタイルのおしゃれな独立型ファミリールーム (ライブラリー、白い壁、コルクフローリング、テレビなし、茶色い床) の写真
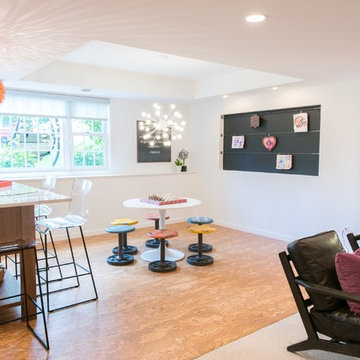
This area focuses on a game and craft table with adjacent artwork display and snack room. A cork floor provides depth and defined play area. A family with kids who likes games, craft projects, reading, and hanging out with friends desired to transform an unfinished basement into an interactive space. Photo by John Swee of Dodge Creative.
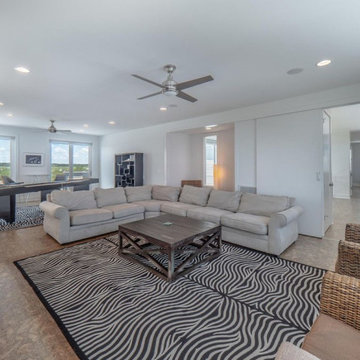
Contemporary Beach House
Architect: Kersting Architecture
Contractor: David Lennard Builders
ウィルミントンにあるラグジュアリーな広いコンテンポラリースタイルのおしゃれなオープンリビング (ゲームルーム、白い壁、コルクフローリング、茶色い床) の写真
ウィルミントンにあるラグジュアリーな広いコンテンポラリースタイルのおしゃれなオープンリビング (ゲームルーム、白い壁、コルクフローリング、茶色い床) の写真
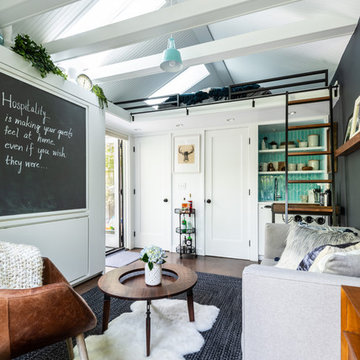
Custom, collapsable coffee table built by Ben Cruzat.
Custom couch designed by Jeff Pelletier, AIA, CPHC, and built by Couch Seattle.
Photos by Andrew Giammarco Photography.
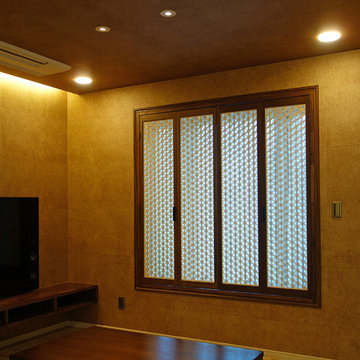
リビング横の掘り炬燵スペース。
床はアイボリーのコルク材、壁は和紙です。
窓にはカーテンや障子ではなく、組子の折れ戸にしました。
他の地域にあるおしゃれなオープンリビング (白い壁、コルクフローリング、壁掛け型テレビ、ベージュの床) の写真
他の地域にあるおしゃれなオープンリビング (白い壁、コルクフローリング、壁掛け型テレビ、ベージュの床) の写真
ファミリールーム (コルクフローリング、紫の壁、白い壁) の写真
1
