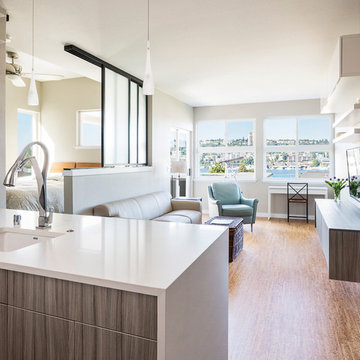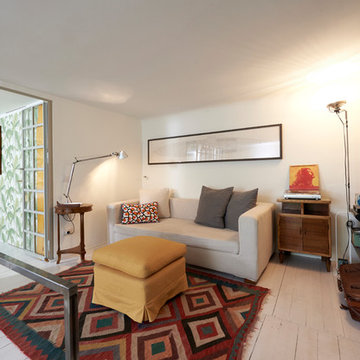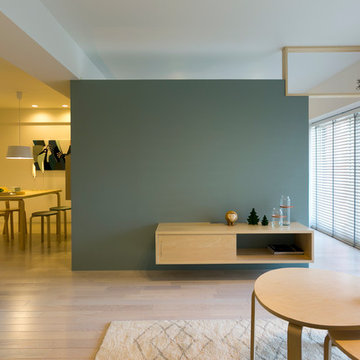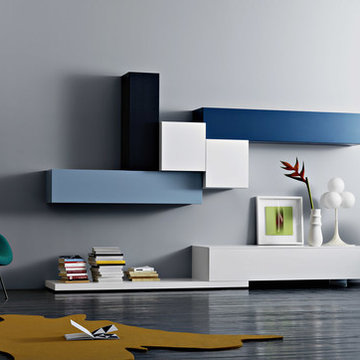ファミリールーム (コルクフローリング、塗装フローリング) の写真
絞り込み:
資材コスト
並び替え:今日の人気順
写真 61〜80 枚目(全 948 枚)
1/3

オースティンにある中くらいなミッドセンチュリースタイルのおしゃれなオープンリビング (ライブラリー、白い壁、コルクフローリング、標準型暖炉、レンガの暖炉まわり、テレビなし、茶色い床、塗装板張りの天井) の写真
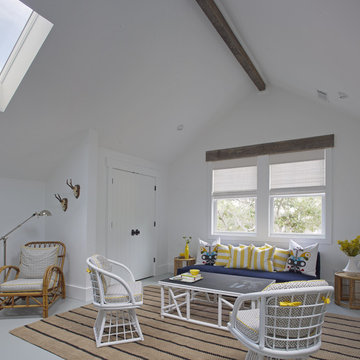
Wall Color: Super White - Benjamin Moore
Floors: Painted 2.5" porch-grade, tongue-in-groove wood.
Floor Color: Sterling 1591 - Benjamin Moore
Table: Vintage rattan with painted chalkboard top
Rattan Swivel Chairs: Vintage rattan.
Chair Cushions: Joann’s- geometric fabric with solid yellow piping and details
Sofa: CB2 Piazza sofa
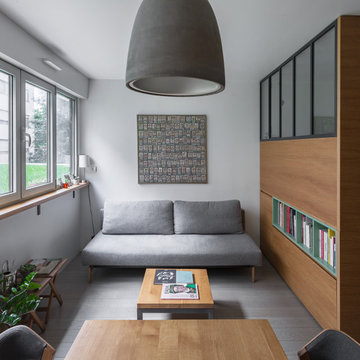
La vue de l'espace séjour depuis la salle à manger : on y voit le clic-clac "innovation living", la petite table basse en chêne massif, le lit surélevé avec sa verrière d'artiste donnant sur le séjour et le tableau "les gens que j'aime" de l'artiste Marie Morel.

Living Room at The Weekender. Styling by One Girl Interiors. Photography by Eve Wilson.
メルボルンにある北欧スタイルのおしゃれなファミリールーム (白い壁、塗装フローリング、暖炉なし、壁掛け型テレビ、白い床、茶色いソファ) の写真
メルボルンにある北欧スタイルのおしゃれなファミリールーム (白い壁、塗装フローリング、暖炉なし、壁掛け型テレビ、白い床、茶色いソファ) の写真
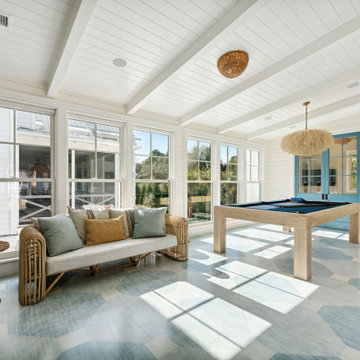
This fun game room transitions the historic portion of the house to the newly added section. The white oak floors are painted in a blue whitewash pattern and the room feautres horizontal shiplap walls, a custom pool table and lots of decorative lighting.

This property was transformed from an 1870s YMCA summer camp into an eclectic family home, built to last for generations. Space was made for a growing family by excavating the slope beneath and raising the ceilings above. Every new detail was made to look vintage, retaining the core essence of the site, while state of the art whole house systems ensure that it functions like 21st century home.
This home was featured on the cover of ELLE Décor Magazine in April 2016.
G.P. Schafer, Architect
Rita Konig, Interior Designer
Chambers & Chambers, Local Architect
Frederika Moller, Landscape Architect
Eric Piasecki, Photographer

Après : le salon a été entièrement repeint en blanc sauf les poutres apparentes, pour une grande clarté et beaucoup de douceur. Tout semble pur, lumineux, apaisé. Le bois des meubles chinés n'en ressort que mieux. Une grande bibliothèque a été maçonnée, tout comme un meuble de rangement pour les jouets des bébés dans le coin nursery, pour donner du cachet et un caractère unique à la pièce.

Dave Fox Design Build Remodelers
This room addition encompasses many uses for these homeowners. From great room, to sunroom, to parlor, and gathering/entertaining space; it’s everything they were missing, and everything they desired. This multi-functional room leads out to an expansive outdoor living space complete with a full working kitchen, fireplace, and large covered dining space. The vaulted ceiling in this room gives a dramatic feel, while the stained pine keeps the room cozy and inviting. The large windows bring the outside in with natural light and expansive views of the manicured landscaping.
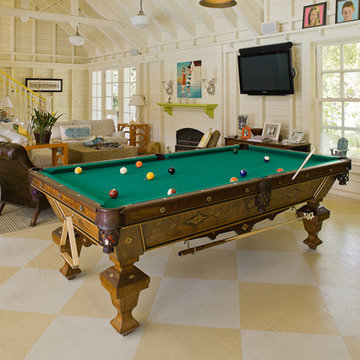
Victorian Pool House
Architect: Greg Klein at John Malick & Associates
Photograph by Jeannie O'Connor
サンフランシスコにあるカントリー風のおしゃれなファミリールーム (塗装フローリング、黄色い床) の写真
サンフランシスコにあるカントリー風のおしゃれなファミリールーム (塗装フローリング、黄色い床) の写真

Our clients had inherited a dated, dark and cluttered kitchen that was in need of modernisation. With an open mind and a blank canvas, we were able to achieve this Scandinavian inspired masterpiece.
A light cobalt blue features on the island unit and tall doors, whilst the white walls and ceiling give an exceptionally airy feel without being too clinical, in part thanks to the exposed timber lintels and roof trusses.
Having been instructed to renovate the dining area and living room too, we've been able to create a place of rest and relaxation, turning old country clutter into new Scandinavian simplicity.
Marc Wilson
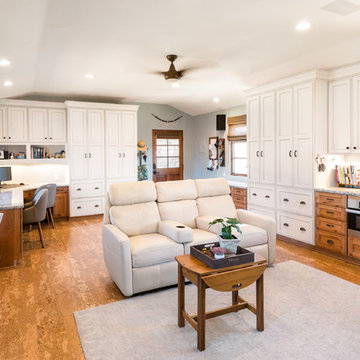
サンタバーバラにある高級な巨大なビーチスタイルのおしゃれな独立型ファミリールーム (青い壁、コルクフローリング、茶色い床、暖炉なし、壁掛け型テレビ) の写真

Great Room at lower level with home theater and Acoustic ceiling
Photo by: Jeffrey Edward Tryon
フィラデルフィアにあるラグジュアリーな広いモダンスタイルのおしゃれな独立型ファミリールーム (白い壁、コルクフローリング、埋込式メディアウォール、ゲームルーム、茶色い床) の写真
フィラデルフィアにあるラグジュアリーな広いモダンスタイルのおしゃれな独立型ファミリールーム (白い壁、コルクフローリング、埋込式メディアウォール、ゲームルーム、茶色い床) の写真

Mark Lohman
ロサンゼルスにある広いエクレクティックスタイルのおしゃれなオープンリビング (白い壁、塗装フローリング、壁掛け型テレビ、マルチカラーの床、青いソファ) の写真
ロサンゼルスにある広いエクレクティックスタイルのおしゃれなオープンリビング (白い壁、塗装フローリング、壁掛け型テレビ、マルチカラーの床、青いソファ) の写真

サンディエゴにあるラグジュアリーな中くらいなミッドセンチュリースタイルのおしゃれなオープンリビング (白い壁、コルクフローリング、標準型暖炉、金属の暖炉まわり、内蔵型テレビ、グレーの床、レンガ壁) の写真
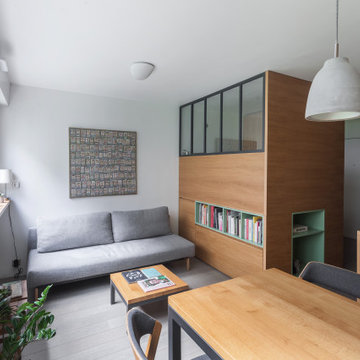
La vue de l'espace séjour depuis la salle à manger : on y voit le clic-clac "innovation living", la petite table basse en chêne massif, le lit surélevé avec sa verrière d'artiste donnant sur le séjour, le tableau "les gens que j'aime" de l'artiste Marie Morel, la cuisine ouverte avec son mur peint anthracite.
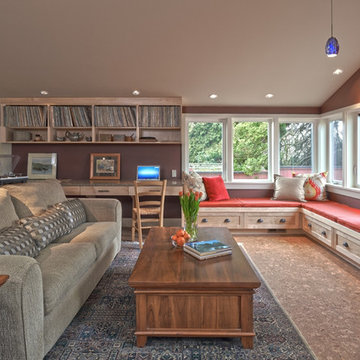
NW Architectural Photography
シアトルにある高級な中くらいなトラディショナルスタイルのおしゃれなオープンリビング (コルクフローリング、標準型暖炉、ライブラリー、紫の壁、レンガの暖炉まわり、テレビなし) の写真
シアトルにある高級な中くらいなトラディショナルスタイルのおしゃれなオープンリビング (コルクフローリング、標準型暖炉、ライブラリー、紫の壁、レンガの暖炉まわり、テレビなし) の写真
ファミリールーム (コルクフローリング、塗装フローリング) の写真
4
