ファミリールーム (コルクフローリング、ライムストーンの床、茶色い床) の写真
絞り込み:
資材コスト
並び替え:今日の人気順
写真 1〜20 枚目(全 90 枚)
1/4

オースティンにある中くらいなミッドセンチュリースタイルのおしゃれなオープンリビング (ライブラリー、白い壁、コルクフローリング、標準型暖炉、レンガの暖炉まわり、テレビなし、茶色い床、塗装板張りの天井) の写真

ニューヨークにある中くらいなミッドセンチュリースタイルのおしゃれなオープンリビング (ライブラリー、緑の壁、コルクフローリング、標準型暖炉、レンガの暖炉まわり、茶色い床) の写真
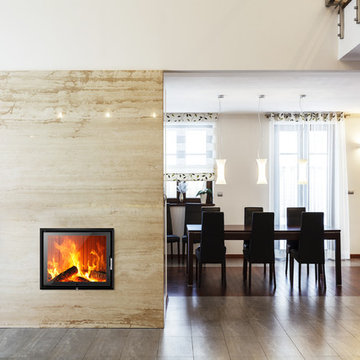
ミュンヘンにある高級な中くらいなコンテンポラリースタイルのおしゃれなオープンリビング (白い壁、ライムストーンの床、薪ストーブ、石材の暖炉まわり、テレビなし、茶色い床) の写真

Chad Mellon Photography
ロサンゼルスにある中くらいなミッドセンチュリースタイルのおしゃれなオープンリビング (コルクフローリング、ミュージックルーム、白い壁、暖炉なし、テレビなし、茶色い床) の写真
ロサンゼルスにある中くらいなミッドセンチュリースタイルのおしゃれなオープンリビング (コルクフローリング、ミュージックルーム、白い壁、暖炉なし、テレビなし、茶色い床) の写真

NW Architectural Photography
シアトルにある高級な中くらいなトラディショナルスタイルのおしゃれなオープンリビング (ライブラリー、赤い壁、コルクフローリング、標準型暖炉、石材の暖炉まわり、テレビなし、茶色い床) の写真
シアトルにある高級な中くらいなトラディショナルスタイルのおしゃれなオープンリビング (ライブラリー、赤い壁、コルクフローリング、標準型暖炉、石材の暖炉まわり、テレビなし、茶色い床) の写真

Great room, stack stone, 72” crave gas fireplace
フェニックスにあるラグジュアリーな広いコンテンポラリースタイルのおしゃれなオープンリビング (茶色い壁、ライムストーンの床、吊り下げ式暖炉、金属の暖炉まわり、壁掛け型テレビ、茶色い床、表し梁、パネル壁) の写真
フェニックスにあるラグジュアリーな広いコンテンポラリースタイルのおしゃれなオープンリビング (茶色い壁、ライムストーンの床、吊り下げ式暖炉、金属の暖炉まわり、壁掛け型テレビ、茶色い床、表し梁、パネル壁) の写真
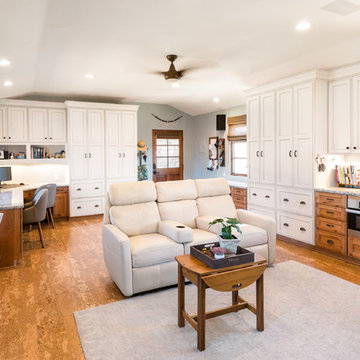
サンタバーバラにある高級な巨大なビーチスタイルのおしゃれな独立型ファミリールーム (青い壁、コルクフローリング、茶色い床、暖炉なし、壁掛け型テレビ) の写真
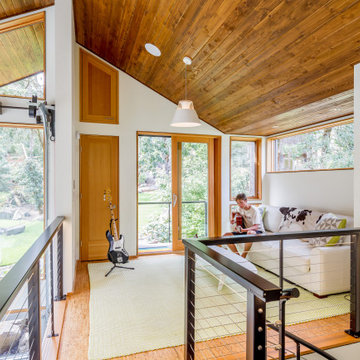
他の地域にある中くらいなコンテンポラリースタイルのおしゃれなロフトリビング (ミュージックルーム、白い壁、コルクフローリング、暖炉なし、テレビなし、茶色い床) の写真
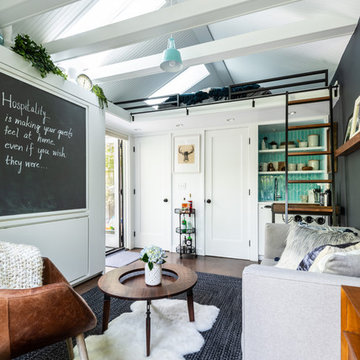
Custom, collapsable coffee table built by Ben Cruzat.
Custom couch designed by Jeff Pelletier, AIA, CPHC, and built by Couch Seattle.
Photos by Andrew Giammarco Photography.

サンフランシスコにあるお手頃価格の小さなモダンスタイルのおしゃれな独立型ファミリールーム (ライブラリー、白い壁、コルクフローリング、暖炉なし、壁掛け型テレビ、茶色い床) の写真

A peek of what awaits in this comfy sofa! The family room and kitchen are also open to the patio.
サンフランシスコにある小さなトランジショナルスタイルのおしゃれなオープンリビング (グレーの壁、ライムストーンの床、壁掛け型テレビ、茶色い床、折り上げ天井) の写真
サンフランシスコにある小さなトランジショナルスタイルのおしゃれなオープンリビング (グレーの壁、ライムストーンの床、壁掛け型テレビ、茶色い床、折り上げ天井) の写真
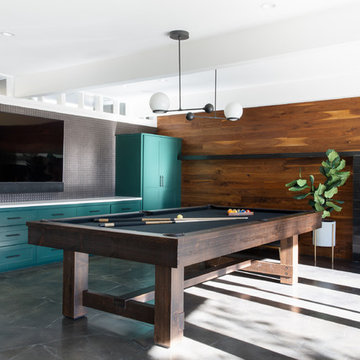
オースティンにあるラグジュアリーな広いコンテンポラリースタイルのおしゃれなオープンリビング (ゲームルーム、マルチカラーの壁、ライムストーンの床、標準型暖炉、金属の暖炉まわり、壁掛け型テレビ、茶色い床) の写真

オースティンにある中くらいなミッドセンチュリースタイルのおしゃれなオープンリビング (茶色い壁、コルクフローリング、暖炉なし、壁掛け型テレビ、茶色い床、レンガ壁、板張り壁) の写真

Could you pack more into one room? --We think not!
This garage converted to living space incorporates a homeoffice, Guest bed, small gym with resistance band compatible Mirror, entertainment system, Fireplace, AND storage galore. All while seamlessly wrapping around every wall with balanced and considerate coastal vibe millwork. Note the shiplap cabinet backs and solid Fir shelving and counters!
If you have the luxury of having a bonusroom or just want to pack more function into an existing space, think about ALL the things you want it to do for YOU and then pay us a visit and let us MAKE IT WORK!
#WORTHIT!
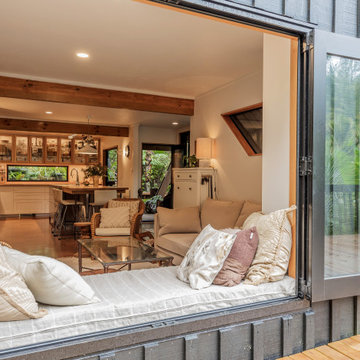
It takes a special kind of client to embrace the eclectic design style. Eclecticism is an approach to design that combines elements from various periods, styles, and sources. It involves the deliberate mixing and matching of different aesthetics to create a unique and visually interesting space. Eclectic design celebrates the diversity of influences and allows for the expression of personal taste and creativity.
The client a window dresser in her former life her own bold ideas right from the start, like the wallpaper for the kitchen splashback.
The kitchen used to be in what is now the sitting area and was moved into the former dining space. Creating a large Kitchen with a large bench style table coming off it combines the spaces and allowed for steel tube elements in combination with stainless and timber benchtops. Combining materials adds depth and visual interest. The playful and unexpected elements like the elephant wallpaper in the kitchen create a lively and engaging environment.
The swapping of the spaces created an open layout with seamless integration to the adjacent living area. The prominent focal point of this kitchen is the island.
All the spaces allowed the client the freedom to experiment and showcase her personal style.
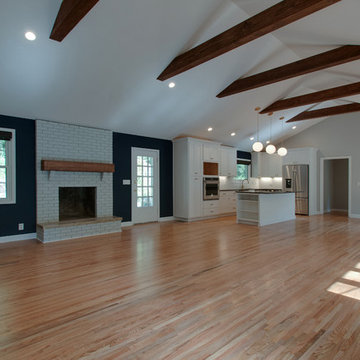
By knocking down a few walls, opening the low ceiling to expose a vaulted ceiling (while accenting it with wood beams), lacing in new hardwoods to the existing floors, adding a rich, navy accent wall, to incorporating white paint (on the previous orange fireplace), to adding a new, chunky wood mantle... this 1950's home now looks like completely different bachelor pad.

CCI Design Inc.
シンシナティにあるラグジュアリーな中くらいなコンテンポラリースタイルのおしゃれなオープンリビング (ベージュの壁、コルクフローリング、暖炉なし、内蔵型テレビ、茶色い床) の写真
シンシナティにあるラグジュアリーな中くらいなコンテンポラリースタイルのおしゃれなオープンリビング (ベージュの壁、コルクフローリング、暖炉なし、内蔵型テレビ、茶色い床) の写真
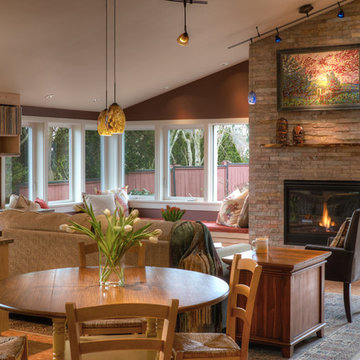
NW Architectural Photography
シアトルにある高級な中くらいなトラディショナルスタイルのおしゃれなオープンリビング (赤い壁、コルクフローリング、標準型暖炉、レンガの暖炉まわり、ライブラリー、テレビなし、茶色い床) の写真
シアトルにある高級な中くらいなトラディショナルスタイルのおしゃれなオープンリビング (赤い壁、コルクフローリング、標準型暖炉、レンガの暖炉まわり、ライブラリー、テレビなし、茶色い床) の写真
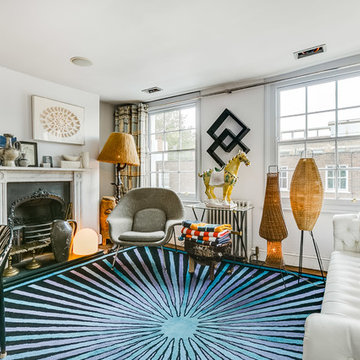
ロンドンにある中くらいなエクレクティックスタイルのおしゃれな独立型ファミリールーム (白い壁、標準型暖炉、金属の暖炉まわり、壁掛け型テレビ、コルクフローリング、茶色い床) の写真
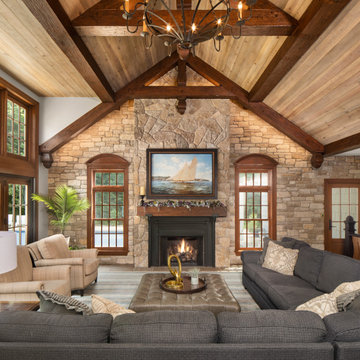
The stone materials selected for this Artisan Tour showcase home compliment its traditional colonial aesthetic. The front entrance features a ORIJIN STONE Premium Bluestone Full Color Natural Cleft walkway, paved stoop and treads. ORIJIN Laurel™ Sandstone tile is found throughout the expansive kitchen, entertaining family room, and mudroom. The fireplace and stone wall in the family room features a custom Limestone veneer, crafted by ORIJIN. Sunfish Lake, MN residence.
MASONRY: Meyer Masonry
ARCHITECT & BUILDER: Nor-son, Inc.
PHOTOGRAPHER: Landmark Photography
ファミリールーム (コルクフローリング、ライムストーンの床、茶色い床) の写真
1