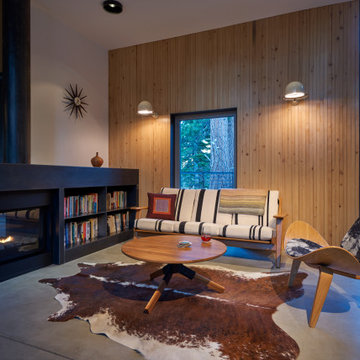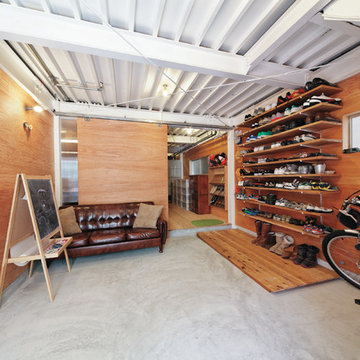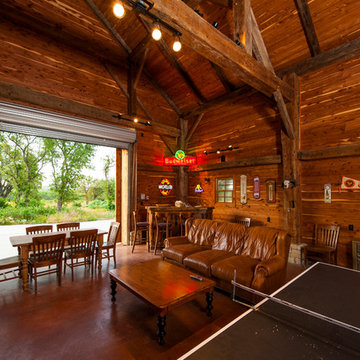ファミリールーム (コンクリートの床、茶色い壁) の写真
絞り込み:
資材コスト
並び替え:今日の人気順
写真 1〜20 枚目(全 120 枚)
1/3

The bar area features a walnut wood wall, Caesarstone countertops, polished concrete floors and floating shelves.
For more information please call Christiano Homes at (949)294-5387 or email at heather@christianohomes.com
Photo by Michael Asgian
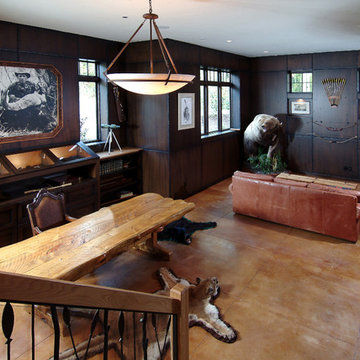
A unique combination of traditional design and an unpretentious, family-friendly floor plan, the Pemberley draws inspiration from European traditions as well as the American landscape. Picturesque rooflines of varying peaks and angles are echoed in the peaked living room with its large fireplace. The main floor includes a family room, large kitchen, dining room, den and master bedroom as well as an inviting screen porch with a built-in range. The upper level features three additional bedrooms, while the lower includes an exercise room, additional family room, sitting room, den, guest bedroom and trophy room.
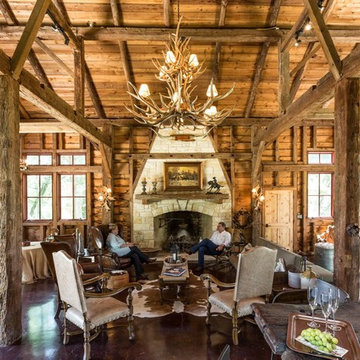
The Hoppes’ barn has Texas touches, with a custom antler chandelier and a rustic stone fireplace.
ヒューストンにある広いカントリー風のおしゃれなオープンリビング (茶色い壁、コンクリートの床、標準型暖炉、石材の暖炉まわり) の写真
ヒューストンにある広いカントリー風のおしゃれなオープンリビング (茶色い壁、コンクリートの床、標準型暖炉、石材の暖炉まわり) の写真
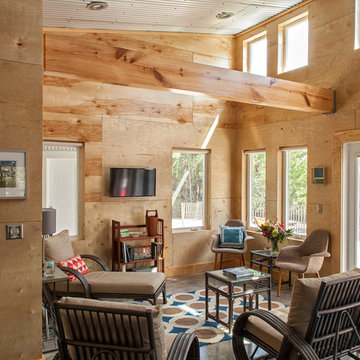
Photography by Jack Gardner
マイアミにあるお手頃価格の小さなインダストリアルスタイルのおしゃれな独立型ファミリールーム (コンクリートの床、壁掛け型テレビ、茶色い壁、暖炉なし) の写真
マイアミにあるお手頃価格の小さなインダストリアルスタイルのおしゃれな独立型ファミリールーム (コンクリートの床、壁掛け型テレビ、茶色い壁、暖炉なし) の写真

オースティンにある高級な広いトランジショナルスタイルのおしゃれな独立型ファミリールーム (茶色い壁、コンクリートの床、標準型暖炉、テレビなし、グレーの床、漆喰の暖炉まわり) の写真
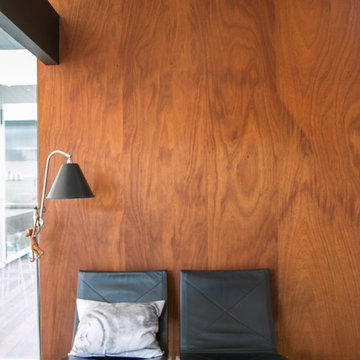
Renovation of a 1952 Midcentury Modern Eichler home in San Jose, CA.
Full remodel of kitchen, main living areas and central atrium incl flooring and new windows in the entire home - all to bring the home in line with its mid-century modern roots, while adding a modern style and a touch of Scandinavia.
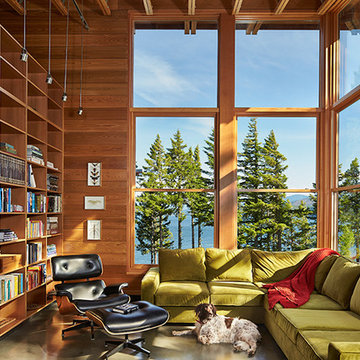
Ben Benschinder
シアトルにある広いモダンスタイルのおしゃれなオープンリビング (ライブラリー、茶色い壁、コンクリートの床、暖炉なし、テレビなし) の写真
シアトルにある広いモダンスタイルのおしゃれなオープンリビング (ライブラリー、茶色い壁、コンクリートの床、暖炉なし、テレビなし) の写真

Legacy Timberframe Shell Package. Interior desgn and construction completed by my wife and I. Nice open floor plan, 34' celings. Alot of old repurposed material as well as barn remenants.
Photo credit of D.E. Grabenstien
Barn and Loft Frame Credit: G3 Contracting
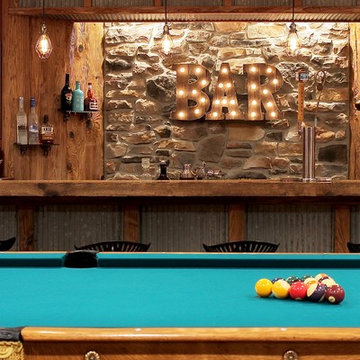
フィラデルフィアにあるお手頃価格の中くらいなラスティックスタイルのおしゃれなファミリールーム (茶色い壁、コンクリートの床、ベージュの床) の写真
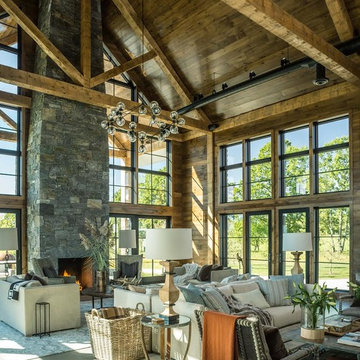
バーリントンにある高級な巨大なカントリー風のおしゃれなオープンリビング (茶色い壁、コンクリートの床、標準型暖炉、石材の暖炉まわり、テレビなし) の写真
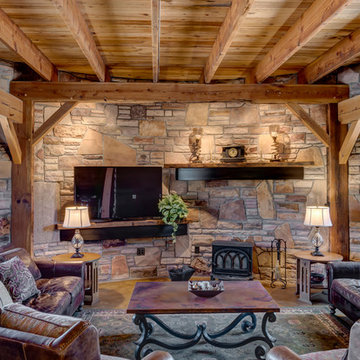
デンバーにある高級な中くらいなトラディショナルスタイルのおしゃれな独立型ファミリールーム (茶色い壁、コンクリートの床、薪ストーブ、据え置き型テレビ、茶色い床) の写真
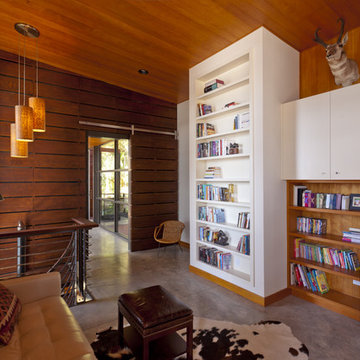
The goal of the project was to create a modern log cabin on Coeur D’Alene Lake in North Idaho. Uptic Studios considered the combined occupancy of two families, providing separate spaces for privacy and common rooms that bring everyone together comfortably under one roof. The resulting 3,000-square-foot space nestles into the site overlooking the lake. A delicate balance of natural materials and custom amenities fill the interior spaces with stunning views of the lake from almost every angle.
The whole project was featured in Jan/Feb issue of Design Bureau Magazine.
See the story here:
http://www.wearedesignbureau.com/projects/cliff-family-robinson/
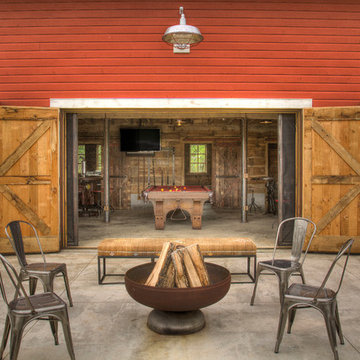
ミネアポリスにある高級な広いカントリー風のおしゃれなオープンリビング (ゲームルーム、茶色い壁、コンクリートの床、壁掛け型テレビ、グレーの床) の写真
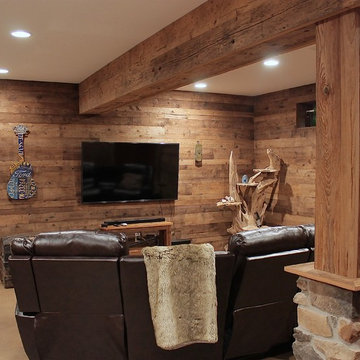
フィラデルフィアにあるお手頃価格の中くらいなラスティックスタイルのおしゃれな独立型ファミリールーム (茶色い壁、コンクリートの床、ベージュの床) の写真

他の地域にある高級な小さなラスティックスタイルのおしゃれなオープンリビング (茶色い壁、コンクリートの床、標準型暖炉、石材の暖炉まわり、内蔵型テレビ、グレーの床、板張り天井、板張り壁) の写真
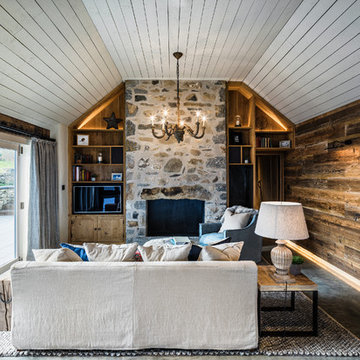
craig magee
チェシャーにあるビーチスタイルのおしゃれなファミリールーム (茶色い壁、コンクリートの床、標準型暖炉、石材の暖炉まわり、埋込式メディアウォール、グレーの床) の写真
チェシャーにあるビーチスタイルのおしゃれなファミリールーム (茶色い壁、コンクリートの床、標準型暖炉、石材の暖炉まわり、埋込式メディアウォール、グレーの床) の写真

Estudi Es Pujol de S'Era
他の地域にあるお手頃価格の中くらいな地中海スタイルのおしゃれな独立型ファミリールーム (コンクリートの床、標準型暖炉、茶色い壁、金属の暖炉まわり、テレビなし) の写真
他の地域にあるお手頃価格の中くらいな地中海スタイルのおしゃれな独立型ファミリールーム (コンクリートの床、標準型暖炉、茶色い壁、金属の暖炉まわり、テレビなし) の写真
ファミリールーム (コンクリートの床、茶色い壁) の写真
1
