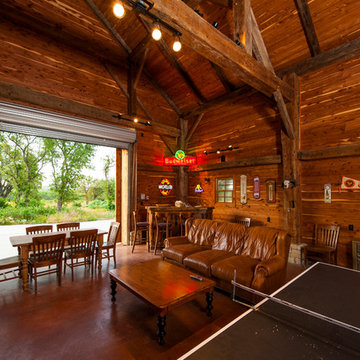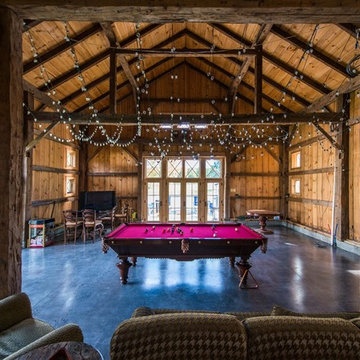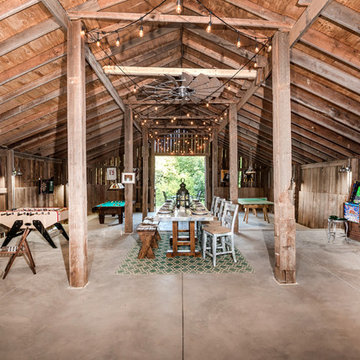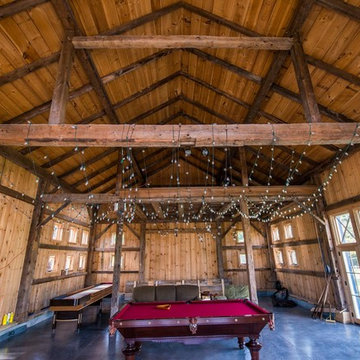ファミリールーム (コンクリートの床、ゲームルーム、茶色い壁) の写真
絞り込み:
資材コスト
並び替え:今日の人気順
写真 1〜20 枚目(全 24 枚)
1/4

フィラデルフィアにあるお手頃価格の中くらいなラスティックスタイルのおしゃれな独立型ファミリールーム (ゲームルーム、茶色い壁、コンクリートの床、ベージュの床) の写真
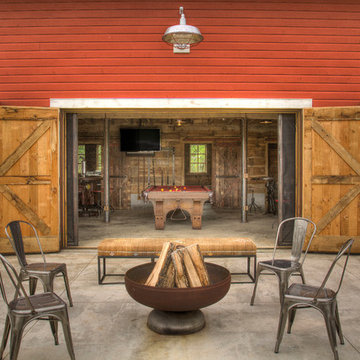
ミネアポリスにある高級な広いカントリー風のおしゃれなオープンリビング (ゲームルーム、茶色い壁、コンクリートの床、壁掛け型テレビ、グレーの床) の写真
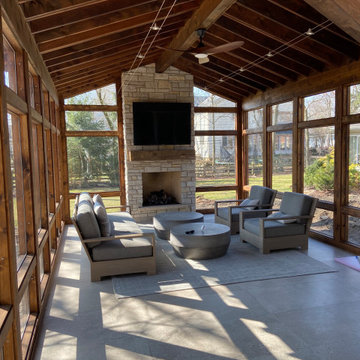
シカゴにある広いトランジショナルスタイルのおしゃれな独立型ファミリールーム (ゲームルーム、茶色い壁、コンクリートの床、標準型暖炉、石材の暖炉まわり、壁掛け型テレビ、グレーの床、表し梁、板張り壁) の写真

This basement was turned into the ultimate man's cave and wine cellar. Beautiful wood everywhere. This room is very understated making the game table the focal point, until you look across the room to the wonderful wine cellar.
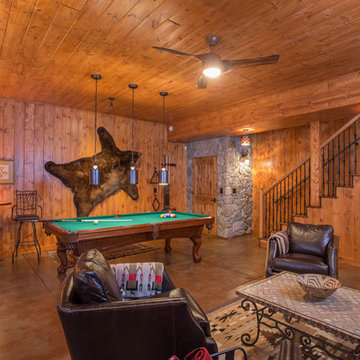
David Barger, Carbo Productions
フェニックスにある広いラスティックスタイルのおしゃれなオープンリビング (ゲームルーム、茶色い壁、コンクリートの床、暖炉なし、茶色い床) の写真
フェニックスにある広いラスティックスタイルのおしゃれなオープンリビング (ゲームルーム、茶色い壁、コンクリートの床、暖炉なし、茶色い床) の写真
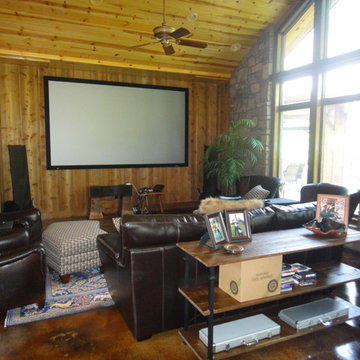
This end of the house consist of one large room housing game tables, seating, media center, TV along with a multi person bathroom and storage for hunting supplies. The men coming to hunt or river fun can change cloths, bathe, and hang out. There is a bunk house on the premises for sleeping.
Photos by Claudia Shannon
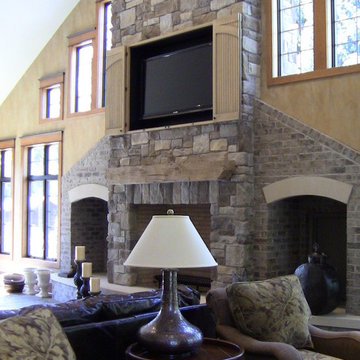
Carole Paris
グランドラピッズにある高級な巨大なラスティックスタイルのおしゃれなオープンリビング (ゲームルーム、茶色い壁、コンクリートの床、標準型暖炉、石材の暖炉まわり、内蔵型テレビ) の写真
グランドラピッズにある高級な巨大なラスティックスタイルのおしゃれなオープンリビング (ゲームルーム、茶色い壁、コンクリートの床、標準型暖炉、石材の暖炉まわり、内蔵型テレビ) の写真
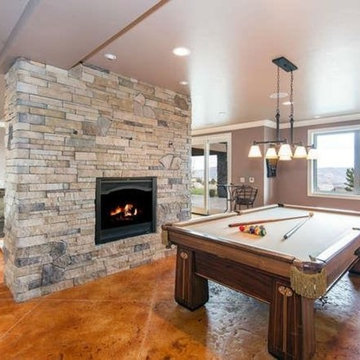
他の地域にあるラグジュアリーな巨大なラスティックスタイルのおしゃれなオープンリビング (ゲームルーム、茶色い壁、コンクリートの床、両方向型暖炉、石材の暖炉まわり) の写真
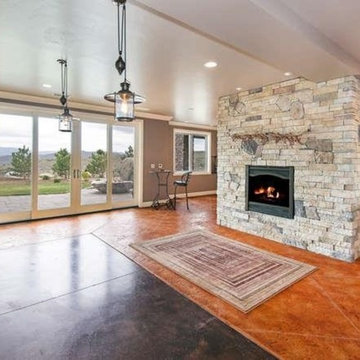
他の地域にあるラグジュアリーな巨大なラスティックスタイルのおしゃれなオープンリビング (ゲームルーム、茶色い壁、コンクリートの床、両方向型暖炉、石材の暖炉まわり、壁掛け型テレビ) の写真
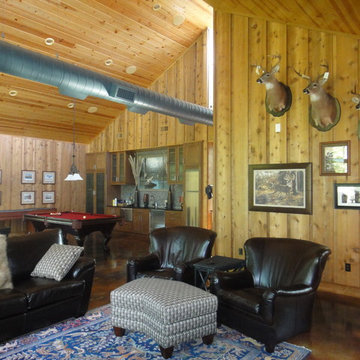
This end of the house consist of one large room housing game tables, seating, media center, TV along with a multi person bathroom and storage for hunting supplies. The men coming to hunt or river fun can change cloths, bathe, and hang out. There is a bunk house on the premises for sleeping.
Photos by Claudia Shannon
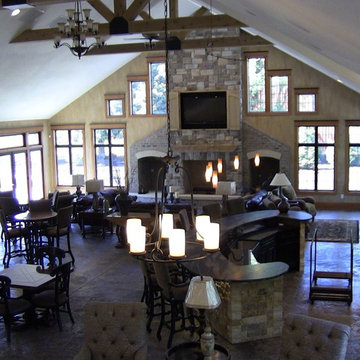
Carole Paris
グランドラピッズにある高級な巨大なラスティックスタイルのおしゃれなオープンリビング (ゲームルーム、茶色い壁、コンクリートの床、標準型暖炉、石材の暖炉まわり、内蔵型テレビ) の写真
グランドラピッズにある高級な巨大なラスティックスタイルのおしゃれなオープンリビング (ゲームルーム、茶色い壁、コンクリートの床、標準型暖炉、石材の暖炉まわり、内蔵型テレビ) の写真
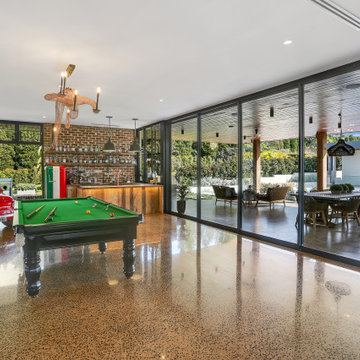
We were commissioned to create a contemporary single-storey dwelling with four bedrooms, three main living spaces, gym and enough car spaces for up to 8 vehicles/workshop.
Due to the slope of the land the 8 vehicle garage/workshop was placed in a basement level which also contained a bathroom and internal lift shaft for transporting groceries and luggage.
The owners had a lovely northerly aspect to the front of home and their preference was to have warm bedrooms in winter and cooler living spaces in summer. So the bedrooms were placed at the front of the house being true north and the livings areas in the southern space. All living spaces have east and west glazing to achieve some sun in winter.
Being on a 3 acre parcel of land and being surrounded by acreage properties, the rear of the home had magical vista views especially to the east and across the pastured fields and it was imperative to take in these wonderful views and outlook.
We were very fortunate the owners provided complete freedom in the design, including the exterior finish. We had previously worked with the owners on their first home in Dural which gave them complete trust in our design ability to take this home. They also hired the services of a interior designer to complete the internal spaces selection of lighting and furniture.
The owners were truly a pleasure to design for, they knew exactly what they wanted and made my design process very smooth. Hornsby Council approved the application within 8 weeks with no neighbor objections. The project manager was as passionate about the outcome as I was and made the building process uncomplicated and headache free.
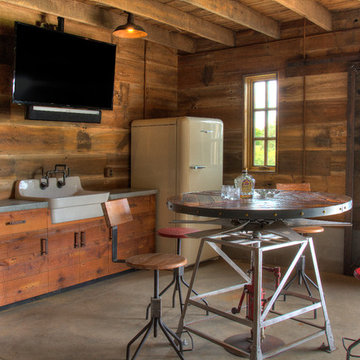
ミネアポリスにある高級な広いカントリー風のおしゃれなオープンリビング (ゲームルーム、茶色い壁、コンクリートの床、グレーの床) の写真
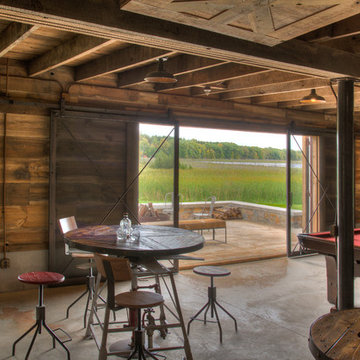
ミネアポリスにある高級な広いカントリー風のおしゃれなオープンリビング (ゲームルーム、茶色い壁、コンクリートの床、グレーの床) の写真
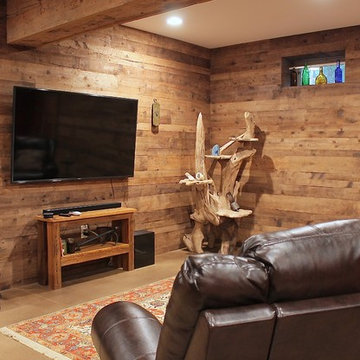
フィラデルフィアにあるお手頃価格の中くらいなラスティックスタイルのおしゃれな独立型ファミリールーム (ゲームルーム、茶色い壁、コンクリートの床、ベージュの床) の写真
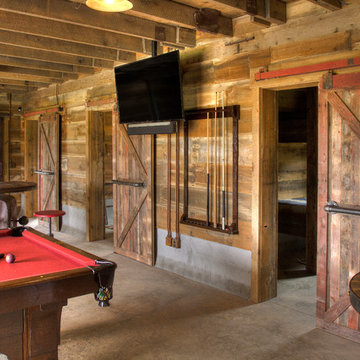
ミネアポリスにある高級な広いカントリー風のおしゃれなオープンリビング (ゲームルーム、茶色い壁、コンクリートの床、壁掛け型テレビ、グレーの床) の写真
ファミリールーム (コンクリートの床、ゲームルーム、茶色い壁) の写真
1
