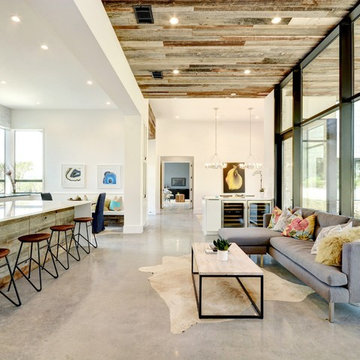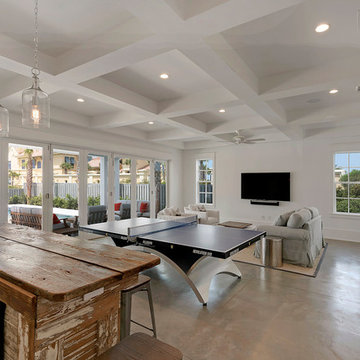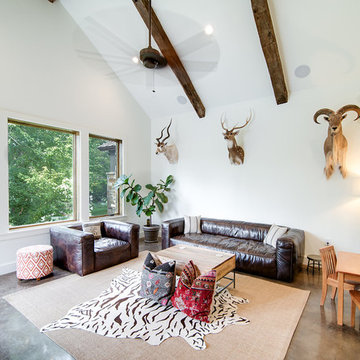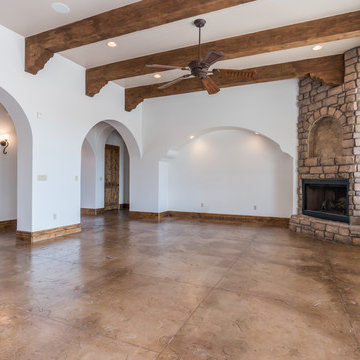ファミリールーム (コンクリートの床、テレビなし、白い壁) の写真
絞り込み:
資材コスト
並び替え:今日の人気順
写真 1〜20 枚目(全 324 枚)
1/4
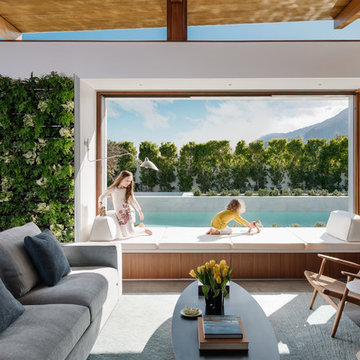
A family home for Joel and Meelena Turkel, Axiom Desert House features the Turkel Design signature post-and-beam construction and an open great room with a light-filled private courtyard. Acting as a Living Lab for Turkel Design and their partners, the home features Marvin Clad Ultimate windows and an Ultimate Lift and Slide Door that frame views with modern lines and create open spaces to let light and air flow.
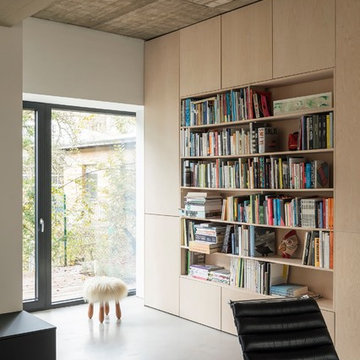
© Philipp Obkircher
ベルリンにある中くらいなコンテンポラリースタイルのおしゃれなオープンリビング (白い壁、コンクリートの床、グレーの床、ライブラリー、テレビなし) の写真
ベルリンにある中くらいなコンテンポラリースタイルのおしゃれなオープンリビング (白い壁、コンクリートの床、グレーの床、ライブラリー、テレビなし) の写真
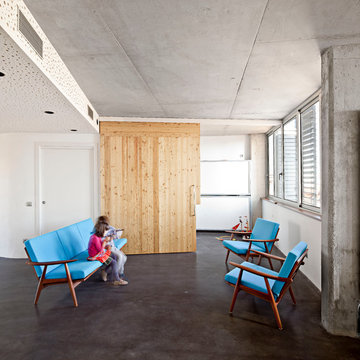
Adrià Goula
バルセロナにある高級な中くらいなコンテンポラリースタイルのおしゃれなオープンリビング (白い壁、コンクリートの床、暖炉なし、テレビなし) の写真
バルセロナにある高級な中くらいなコンテンポラリースタイルのおしゃれなオープンリビング (白い壁、コンクリートの床、暖炉なし、テレビなし) の写真
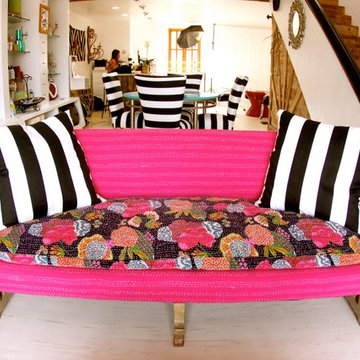
Photo Credit: www.savvybliss.net
サンディエゴにあるお手頃価格の広いエクレクティックスタイルのおしゃれなオープンリビング (ライブラリー、白い壁、コンクリートの床、暖炉なし、テレビなし) の写真
サンディエゴにあるお手頃価格の広いエクレクティックスタイルのおしゃれなオープンリビング (ライブラリー、白い壁、コンクリートの床、暖炉なし、テレビなし) の写真
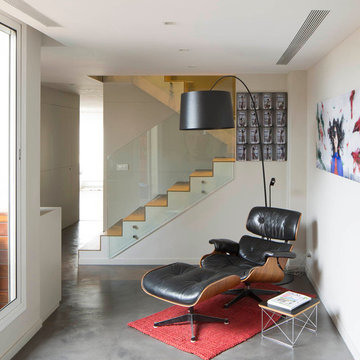
Mauricio Fuentes
バルセロナにあるお手頃価格の小さな北欧スタイルのおしゃれなファミリールーム (白い壁、コンクリートの床、暖炉なし、テレビなし) の写真
バルセロナにあるお手頃価格の小さな北欧スタイルのおしゃれなファミリールーム (白い壁、コンクリートの床、暖炉なし、テレビなし) の写真

Innenansicht Wohnraum im Energiegarten aus Polycarbonat in Holzbauweise mit Erschließung über eine Stahltreppe. Im Obergeschoss befinden sich Kinderzimmer, ein Bad und eine Bibliothek auf der Galerie
Fotos: Markus Vogt
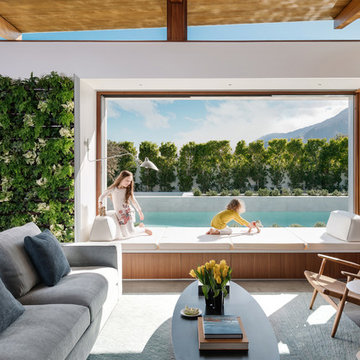
Axiom Desert House by Turkel Design in Palm Springs, California ; Photo by Chase Daniel ; custom cabinetry by Turkel Design ; lift-and-slide door by Marvin ; furnishings from Resource Furniture ; living wall by Suite Plants
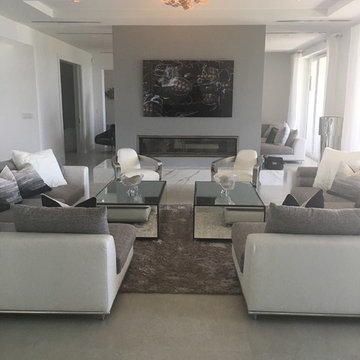
マイアミにあるラグジュアリーな広いコンテンポラリースタイルのおしゃれなオープンリビング (白い壁、コンクリートの床、テレビなし、暖炉なし、グレーの床、表し梁、白い天井) の写真
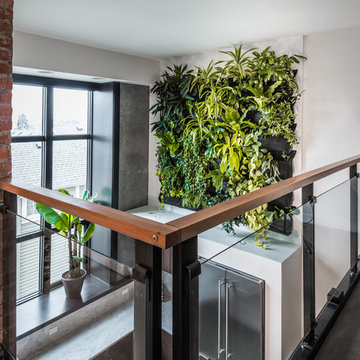
Photos by Andrew Giammarco Photography.
シアトルにあるお手頃価格の中くらいなコンテンポラリースタイルのおしゃれなオープンリビング (白い壁、コンクリートの床、テレビなし、茶色い床) の写真
シアトルにあるお手頃価格の中くらいなコンテンポラリースタイルのおしゃれなオープンリビング (白い壁、コンクリートの床、テレビなし、茶色い床) の写真
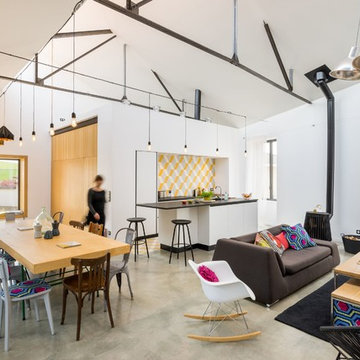
Aurélien Vivier © 2015 Houzz
サンテティエンヌにあるお手頃価格の中くらいなエクレクティックスタイルのおしゃれなオープンリビング (白い壁、コンクリートの床、テレビなし、茶色いソファ) の写真
サンテティエンヌにあるお手頃価格の中くらいなエクレクティックスタイルのおしゃれなオープンリビング (白い壁、コンクリートの床、テレビなし、茶色いソファ) の写真
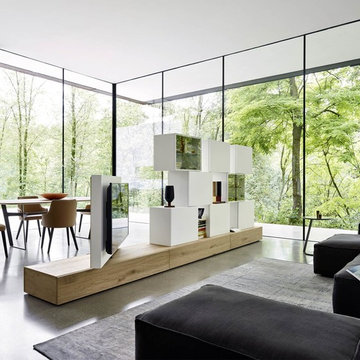
Zum Shop -> https://www.livarea.de/wohnwaende/livitalia-wohnwand-c46.html
TV Wohnwand modern Eine Designer Wohnwand schafft nicht nur den benötigten Stauraum in den eigenen Räumen, sondern ist auch optisch eine Bereicherung für jede Wohnung. Sie schafft versteckten Platz, sodass im Raum für die perfekte Ordnung gesorgt werden kann. Unsere Wohnwand in heller Eiche ist modern und rückt ihr Fernsehgerät ins richtige Licht - zwischen Ess- oder Wohnzimmer.
TV Wohnwand modern Eine Designer Wohnwand schafft nicht nur den benötigten Stauraum in den eigenen Räumen, sondern ist auch optisch eine Bereicherung für jede Wohnung. Sie schafft versteckten Platz, sodass im Raum für die perfekte Ordnung gesorgt werden kann. Unsere Wohnwand in heller Eiche ist modern und rückt ihr Fernsehgerät ins richtige Licht - zwischen Ess- oder Wohnzimmer.
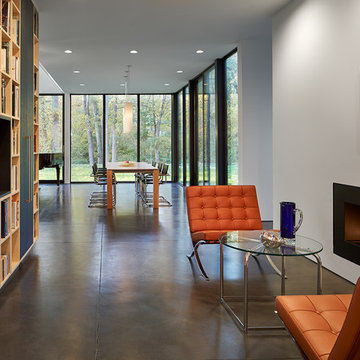
Anice Hoachlander
ワシントンD.C.にあるコンテンポラリースタイルのおしゃれなオープンリビング (ライブラリー、白い壁、コンクリートの床、横長型暖炉、テレビなし、グレーの床) の写真
ワシントンD.C.にあるコンテンポラリースタイルのおしゃれなオープンリビング (ライブラリー、白い壁、コンクリートの床、横長型暖炉、テレビなし、グレーの床) の写真
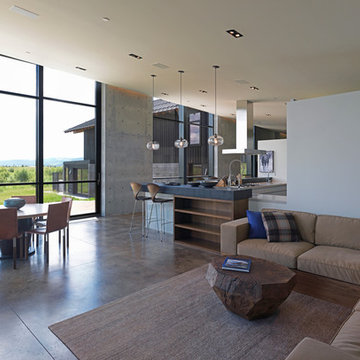
The central, public wing of this residence is elevated 4 feet above grade with a ceiling that rises to opposite corners – to the northwest for visual access to the mountain faces and to the south east for morning light. This is achieved by means of a diagonal valley extending from the southwest entry to the northeast family room. Offset in plan and section, two story, private wings extend north and south forming a ‘pinwheel’ plan which forms distinctly programmed garden spaces in each quadrant.
The exterior vocabulary creatively abides the traditional design guidelines of the subdivision, which required gable roofs and wood siding. Inside, the house is open and sleek, using concrete for shear walls and spatial divisions that allow the ceiling to freely sculpt the main space of the residence.
A.I.A Wyoming Chapter Design Award of Excellence 2017
Project Year: 2010
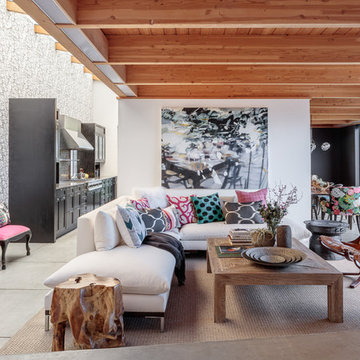
David Duncan Livingston
サンフランシスコにあるお手頃価格の広いエクレクティックスタイルのおしゃれなオープンリビング (白い壁、コンクリートの床、暖炉なし、テレビなし) の写真
サンフランシスコにあるお手頃価格の広いエクレクティックスタイルのおしゃれなオープンリビング (白い壁、コンクリートの床、暖炉なし、テレビなし) の写真
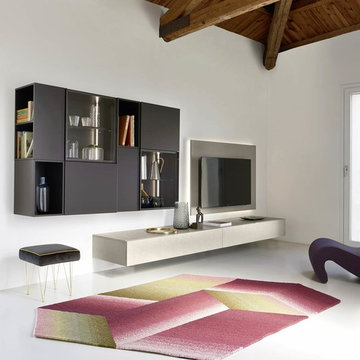
Moderne TV Wohnwände
Eine Design Wohnwand schafft nicht nur den benötigten Stauraum in den eigenen Räumen, sondern ist auch optisch eine Bereicherung für jede Wohnung. Egal ob moderne TV Wohnwand oder bloßer Stauraum im Wohnzimmer, unsere Wohnwände verknüpfen exklusives Design mit perfekter Funktionalität. Sie schaffen versteckten Platz, sodass im Raum für die perfekte Ordnung gesorgt werden kann. Unsere Wave TV Wohnwand rückt ihr Fernsehgerät ins richtige Licht und schaffen ein Kinogefühl für zu Hause.
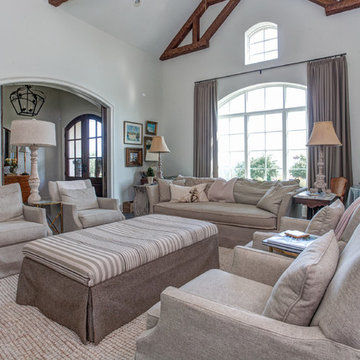
Custom home by Parkinson Building Group in Little Rock, AR.
リトルロックにある高級な広いカントリー風のおしゃれなオープンリビング (白い壁、コンクリートの床、テレビなし、グレーの床、標準型暖炉、石材の暖炉まわり) の写真
リトルロックにある高級な広いカントリー風のおしゃれなオープンリビング (白い壁、コンクリートの床、テレビなし、グレーの床、標準型暖炉、石材の暖炉まわり) の写真
ファミリールーム (コンクリートの床、テレビなし、白い壁) の写真
1
