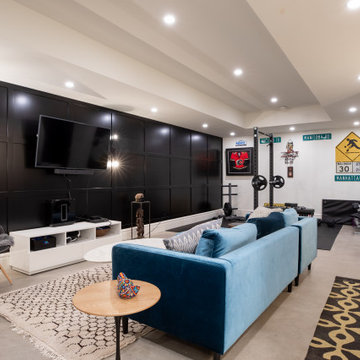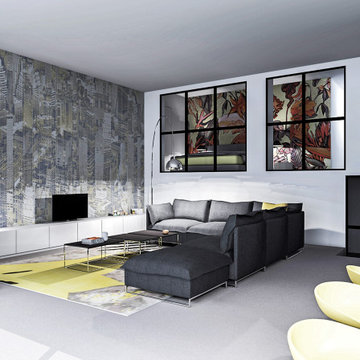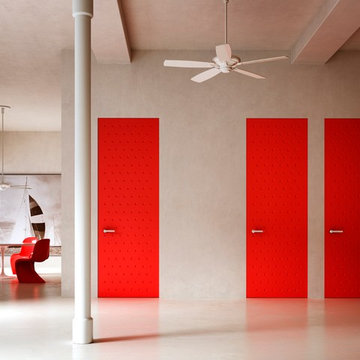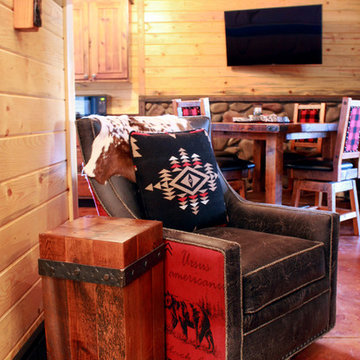広いファミリールーム (コンクリートの床、ラミネートの床、マルチカラーの壁) の写真
絞り込み:
資材コスト
並び替え:今日の人気順
写真 1〜20 枚目(全 42 枚)
1/5
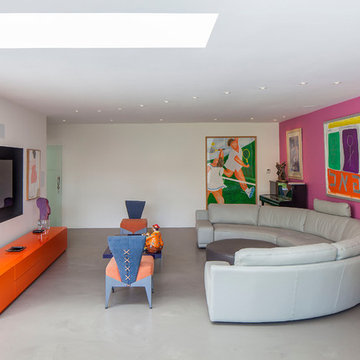
Andy Spain Photography
ハートフォードシャーにある広いコンテンポラリースタイルのおしゃれな独立型ファミリールーム (コンクリートの床、暖炉なし、壁掛け型テレビ、マルチカラーの壁) の写真
ハートフォードシャーにある広いコンテンポラリースタイルのおしゃれな独立型ファミリールーム (コンクリートの床、暖炉なし、壁掛け型テレビ、マルチカラーの壁) の写真

Can you believe this was a garage conversion? Sticking with a circus theme the arcade games used in this room are to simulate attractions you might find at your local circus and fairs.

Modern lake house decorated with warm wood tones and blue accents.
他の地域にあるラグジュアリーな広いトランジショナルスタイルのおしゃれなファミリールーム (マルチカラーの壁、ラミネートの床、暖炉なし、ベージュの床) の写真
他の地域にあるラグジュアリーな広いトランジショナルスタイルのおしゃれなファミリールーム (マルチカラーの壁、ラミネートの床、暖炉なし、ベージュの床) の写真
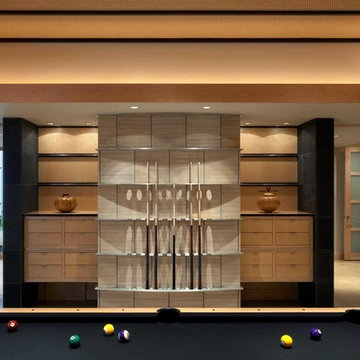
Farshid Assassi
シーダーラピッズにあるラグジュアリーな広いコンテンポラリースタイルのおしゃれなオープンリビング (マルチカラーの壁、コンクリートの床、暖炉なし、テレビなし、ベージュの床) の写真
シーダーラピッズにあるラグジュアリーな広いコンテンポラリースタイルのおしゃれなオープンリビング (マルチカラーの壁、コンクリートの床、暖炉なし、テレビなし、ベージュの床) の写真
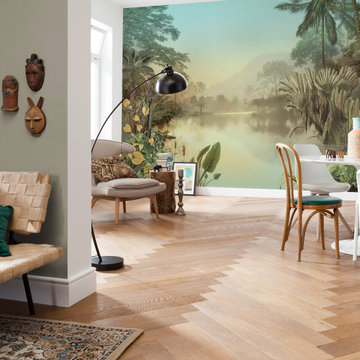
Mystisch, tropisch, geheimnisvoll - welche Lebewesen verbergen sich im klaren Wasser der Lagune und im grünen Dickicht am Ufer?
ミュンヘンにある低価格の広いコンテンポラリースタイルのおしゃれなオープンリビング (マルチカラーの壁、ラミネートの床、コーナー型テレビ、茶色い床) の写真
ミュンヘンにある低価格の広いコンテンポラリースタイルのおしゃれなオープンリビング (マルチカラーの壁、ラミネートの床、コーナー型テレビ、茶色い床) の写真
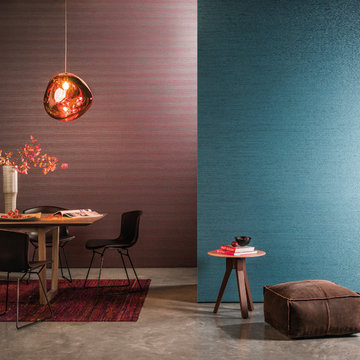
Collection Koyori ©Omexco - paper strings on non-woven backing/lamelles de papier sur support intissé
他の地域にあるお手頃価格の広いエクレクティックスタイルのおしゃれなオープンリビング (マルチカラーの壁、コンクリートの床、暖炉なし) の写真
他の地域にあるお手頃価格の広いエクレクティックスタイルのおしゃれなオープンリビング (マルチカラーの壁、コンクリートの床、暖炉なし) の写真
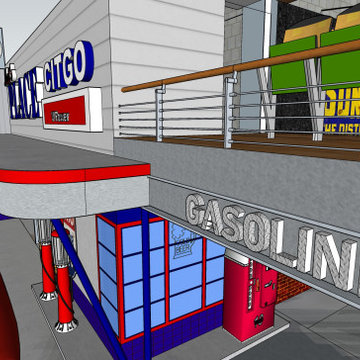
This is a commercial building sitting empty. The owner asked for a design to house a collection of memorabilia, cars and games.... We designed the space to reflect a retro gas station with a poker room speakeasy inside. The upper bridge was expanded to create a VIP box area to watch the big games and action below. The creation of the Gasoline Alley was to house the collection of games and have activities down a created 'Alley' complete with brick walls, graffiti, owners gas station signage displayed, an Abbey Road walkway, faux blacktop with road stripping and string lights above.

Cabin living room with wrapped exposed beams, central fireplace, oversized leather couch, dining table to the left and entry way with vintage chairs to the right.
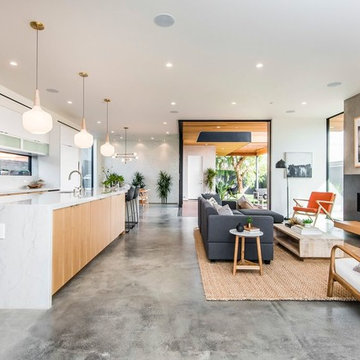
Candy
ロサンゼルスにある高級な広いモダンスタイルのおしゃれなロフトリビング (ライブラリー、マルチカラーの壁、コンクリートの床、吊り下げ式暖炉、コンクリートの暖炉まわり、テレビなし、グレーの床) の写真
ロサンゼルスにある高級な広いモダンスタイルのおしゃれなロフトリビング (ライブラリー、マルチカラーの壁、コンクリートの床、吊り下げ式暖炉、コンクリートの暖炉まわり、テレビなし、グレーの床) の写真
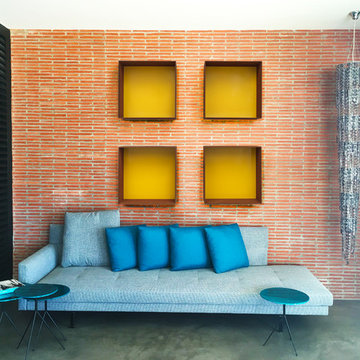
Welch Design Studio
ロサンゼルスにあるラグジュアリーな広いインダストリアルスタイルのおしゃれなロフトリビング (マルチカラーの壁、コンクリートの床、グレーの床) の写真
ロサンゼルスにあるラグジュアリーな広いインダストリアルスタイルのおしゃれなロフトリビング (マルチカラーの壁、コンクリートの床、グレーの床) の写真
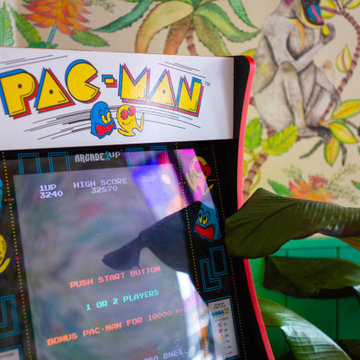
I was asked to put together a concept for an ‘Asian street food’ restaurant in North London. My client wanted me to push myself to the limit by incorporating a plethora of pattern and colour. Sensory overload. From initial concept to completion, this project pushed me creatively into thinking about cuisine and branding alongside longevity and atmosphere. The goal was to strike the right balance between “street” and elegant, whilst also incorporating an Eastern flare. The result is a restaurant under a bridge packed full of pattern and whimsy. A fun, hip place to gather, dine and drink.
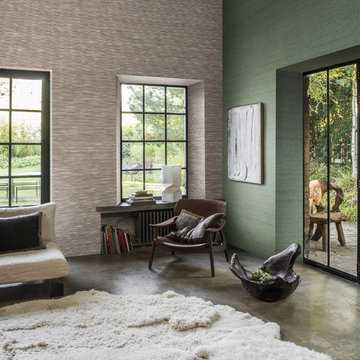
Collection Koyori ©Omexco - paper strings on non-woven backing/lamelles de papier sur support intissé
他の地域にあるお手頃価格の広いコンテンポラリースタイルのおしゃれなオープンリビング (ライブラリー、マルチカラーの壁、コンクリートの床、暖炉なし、テレビなし) の写真
他の地域にあるお手頃価格の広いコンテンポラリースタイルのおしゃれなオープンリビング (ライブラリー、マルチカラーの壁、コンクリートの床、暖炉なし、テレビなし) の写真
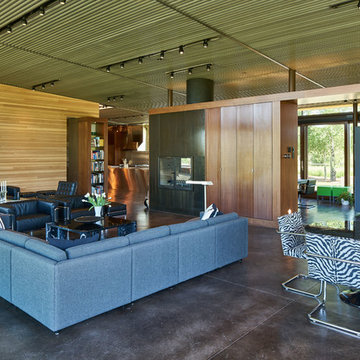
This residence is situated on a flat site with views north and west to the mountain range. The opposing roof forms open the primary living spaces on the ground floor to these views, while the upper floor captures the sun and view to the south. The integrity of these two forms are emphasized by a linear skylight at their meeting point. The sequence of entry to the house begins at the south of the property adjacent to a vast conservation easement, and is fortified by a wall that defines a path of movement and connects the interior spaces to the outdoors. The addition of the garage outbuilding creates an arrival courtyard.
A.I.A Wyoming Chapter Design Award of Merit 2014
Project Year: 2008
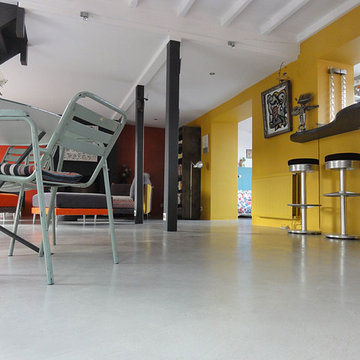
ナントにある広いコンテンポラリースタイルのおしゃれなオープンリビング (ホームバー、マルチカラーの壁、コンクリートの床、標準型暖炉、グレーの床) の写真
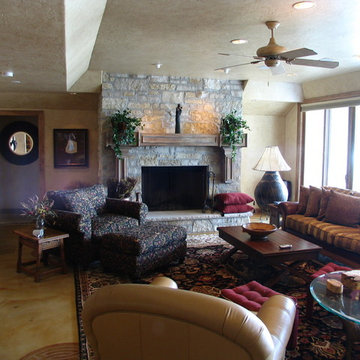
Custom Build Lake home
By: JFK Design Build LLC
ミルウォーキーにある広いカントリー風のおしゃれなオープンリビング (ホームバー、マルチカラーの壁、コンクリートの床、標準型暖炉、石材の暖炉まわり) の写真
ミルウォーキーにある広いカントリー風のおしゃれなオープンリビング (ホームバー、マルチカラーの壁、コンクリートの床、標準型暖炉、石材の暖炉まわり) の写真
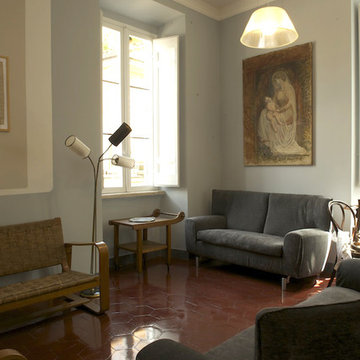
Ogni pezzo dell'arredo ha una storia nei decenni centrali del ventesimo secolo. I divani grigi sono attuali e si accostano al pavimento lucido e al grande quadro d'autore.
Foto Mara Celani
広いファミリールーム (コンクリートの床、ラミネートの床、マルチカラーの壁) の写真
1
