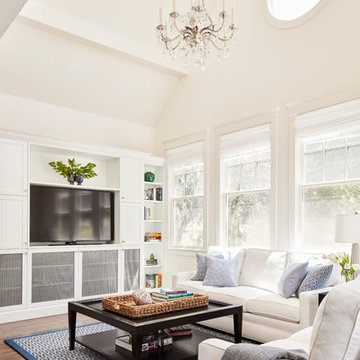ファミリールーム (コンクリートの床、濃色無垢フローリング、クッションフロア、埋込式メディアウォール) の写真
絞り込み:
資材コスト
並び替え:今日の人気順
写真 1〜20 枚目(全 3,687 枚)
1/5

ワシントンD.C.にあるトランジショナルスタイルのおしゃれなオープンリビング (グレーの壁、濃色無垢フローリング、埋込式メディアウォール、茶色い床) の写真

Upper East Side Duplex
contractor: Mullins Interiors
photography by Patrick Cline
ニューヨークにある高級な中くらいなトランジショナルスタイルのおしゃれな独立型ファミリールーム (白い壁、濃色無垢フローリング、茶色い床、埋込式メディアウォール、暖炉なし) の写真
ニューヨークにある高級な中くらいなトランジショナルスタイルのおしゃれな独立型ファミリールーム (白い壁、濃色無垢フローリング、茶色い床、埋込式メディアウォール、暖炉なし) の写真

The Kristin Entertainment center has been everyone's favorite at Mallory Park, 15 feet long by 9 feet high, solid wood construction, plenty of storage, white oak shelves, and a shiplap backdrop.

Tina McCabe of Mccabe DeSign & Interiors completed a full redesign of this home including both the interior and exterior. Features include bringing the outdoors in with a large eclipse window and bar height counter on the exterior patio, cloud white shaker cabinets, walnut island, glass uppers on both the front and sides, extra deep pantry, honed black grantie countertops, and tv viewing from the outdoor counter.

オーランドにある高級な広いおしゃれなロフトリビング (グレーの壁、クッションフロア、標準型暖炉、タイルの暖炉まわり、埋込式メディアウォール、グレーの床) の写真
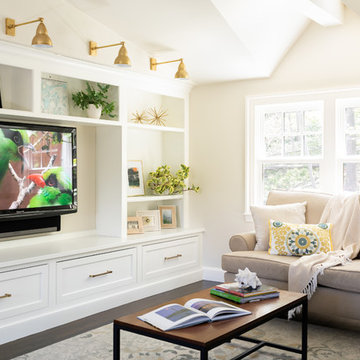
Built-ins Benjamin Moore America's Cup
ボストンにあるビーチスタイルのおしゃれな独立型ファミリールーム (濃色無垢フローリング、埋込式メディアウォール) の写真
ボストンにあるビーチスタイルのおしゃれな独立型ファミリールーム (濃色無垢フローリング、埋込式メディアウォール) の写真

トロントにある中くらいなトランジショナルスタイルのおしゃれなオープンリビング (ベージュの壁、濃色無垢フローリング、標準型暖炉、石材の暖炉まわり、埋込式メディアウォール、茶色い床) の写真

Greg Premru
ボストンにある中くらいなカントリー風のおしゃれなファミリールーム (白い壁、標準型暖炉、茶色い床、濃色無垢フローリング、埋込式メディアウォール) の写真
ボストンにある中くらいなカントリー風のおしゃれなファミリールーム (白い壁、標準型暖炉、茶色い床、濃色無垢フローリング、埋込式メディアウォール) の写真
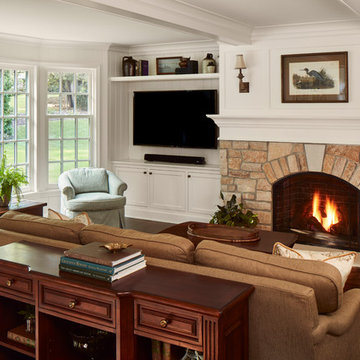
Photo Credit - David Bader
ミルウォーキーにあるトラディショナルスタイルのおしゃれなファミリールーム (白い壁、濃色無垢フローリング、標準型暖炉、石材の暖炉まわり、埋込式メディアウォール) の写真
ミルウォーキーにあるトラディショナルスタイルのおしゃれなファミリールーム (白い壁、濃色無垢フローリング、標準型暖炉、石材の暖炉まわり、埋込式メディアウォール) の写真
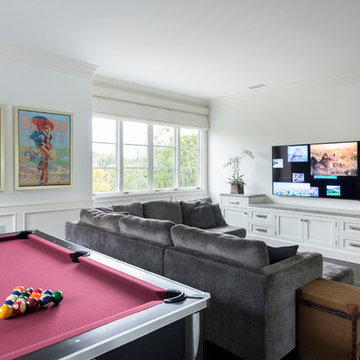
Media & Game Room
ロサンゼルスにあるお手頃価格の広いトランジショナルスタイルのおしゃれなファミリールーム (白い壁、濃色無垢フローリング、茶色い床、ゲームルーム、埋込式メディアウォール) の写真
ロサンゼルスにあるお手頃価格の広いトランジショナルスタイルのおしゃれなファミリールーム (白い壁、濃色無垢フローリング、茶色い床、ゲームルーム、埋込式メディアウォール) の写真
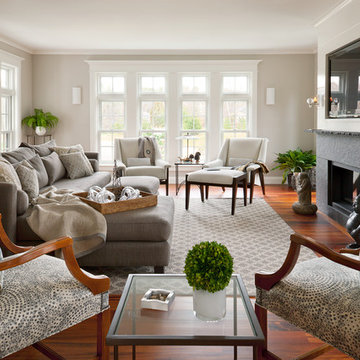
ポートランド(メイン)にある広いトラディショナルスタイルのおしゃれなオープンリビング (グレーの壁、濃色無垢フローリング、標準型暖炉、石材の暖炉まわり、茶色い床、埋込式メディアウォール) の写真
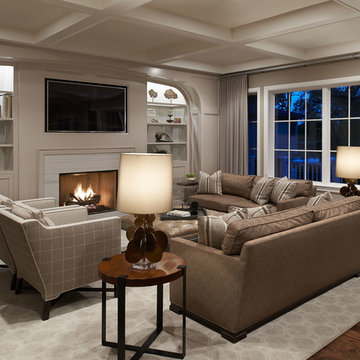
Starting with the planning stages of this home we opened up the floor plan to integrate the kitchen and great room also to be sure they had a clear view of the lake. We added a coffered ceiling to create interest to the room without making it feel overdone. The built-in design has a contemporary edge with just enough softness to keep the great room looking warm and cozy. The decoration in this room has a casual feeling to suit there lifestyle but still does not compromise beauty.
Photography by Carlson Productions, LLC
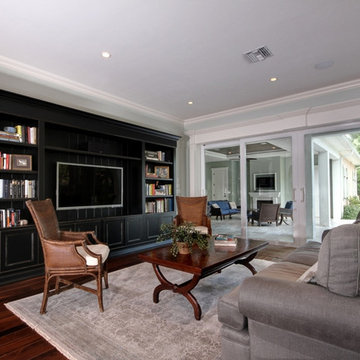
マイアミにある広いトランジショナルスタイルのおしゃれな独立型ファミリールーム (グレーの壁、濃色無垢フローリング、暖炉なし、埋込式メディアウォール、茶色い床) の写真
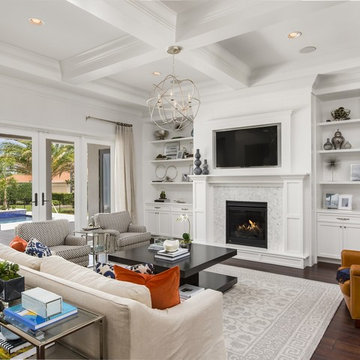
This is a 4 bedrooms, 4.5 baths, 1 acre water view lot with game room, study, pool, spa and lanai summer kitchen.
オーランドにある広いトランジショナルスタイルのおしゃれな独立型ファミリールーム (埋込式メディアウォール、白い壁、濃色無垢フローリング、標準型暖炉、石材の暖炉まわり) の写真
オーランドにある広いトランジショナルスタイルのおしゃれな独立型ファミリールーム (埋込式メディアウォール、白い壁、濃色無垢フローリング、標準型暖炉、石材の暖炉まわり) の写真
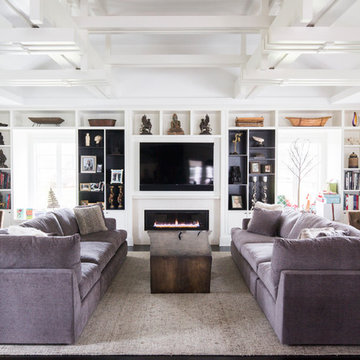
The new Family Rom with "woven stick style" ceiling.
ニューヨークにあるトランジショナルスタイルのおしゃれなファミリールーム (ライブラリー、白い壁、濃色無垢フローリング、横長型暖炉、埋込式メディアウォール) の写真
ニューヨークにあるトランジショナルスタイルのおしゃれなファミリールーム (ライブラリー、白い壁、濃色無垢フローリング、横長型暖炉、埋込式メディアウォール) の写真
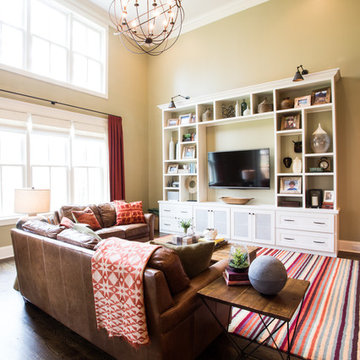
Transitional family room with dark wood flooring paired with brown leather sectional and white built-in medial wall that offers plenty of storage.
Photography by Andrea Behrends

Large family and media room with frosted glass, bronze doors leading to the living room and foyer. An 82" wide screen 3-D TV is built into the bookcases and a projector and screen are built into the ceiling.

Elizabeth Taich Design is a Chicago-based full-service interior architecture and design firm that specializes in sophisticated yet livable environments.
IC360
ファミリールーム (コンクリートの床、濃色無垢フローリング、クッションフロア、埋込式メディアウォール) の写真
1

