ファミリールーム (セラミックタイルの床、白い壁) の写真
絞り込み:
資材コスト
並び替え:今日の人気順
写真 1〜20 枚目(全 1,023 枚)
1/4

他の地域にあるラグジュアリーな広いコンテンポラリースタイルのおしゃれなオープンリビング (白い壁、セラミックタイルの床、横長型暖炉、埋込式メディアウォール、白い床) の写真

Wood vaulted ceilings, walnut accents, concrete divider wall, glass stair railings, vibia pendant light, Custom TV built-ins, steel finish on fireplace wall, custom concrete fireplace mantel, concrete tile floors, walnut doors, black accents, wool area rug,
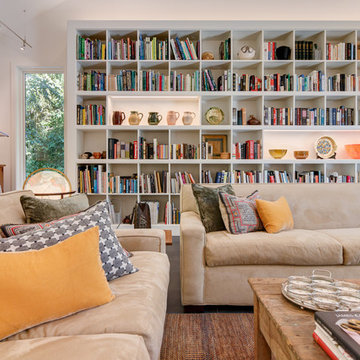
Custom Shelving with lighting
ローリーにある高級な広いモダンスタイルのおしゃれな独立型ファミリールーム (ライブラリー、白い壁、セラミックタイルの床、内蔵型テレビ、黒い床) の写真
ローリーにある高級な広いモダンスタイルのおしゃれな独立型ファミリールーム (ライブラリー、白い壁、セラミックタイルの床、内蔵型テレビ、黒い床) の写真
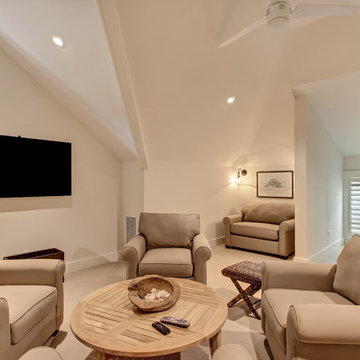
Lola Interiors, Interior Design | East Coast Virtual Tours, Photography
ジャクソンビルにある高級な広いトラディショナルスタイルのおしゃれなロフトリビング (ゲームルーム、白い壁、セラミックタイルの床、壁掛け型テレビ) の写真
ジャクソンビルにある高級な広いトラディショナルスタイルのおしゃれなロフトリビング (ゲームルーム、白い壁、セラミックタイルの床、壁掛け型テレビ) の写真
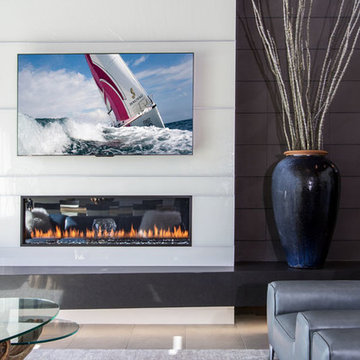
The Hive
Custom Home Built by Markay Johnson Construction Designer: Ashley Johnson & Gregory Abbott
Photographer: Scot Zimmerman
Southern Utah Parade of Homes
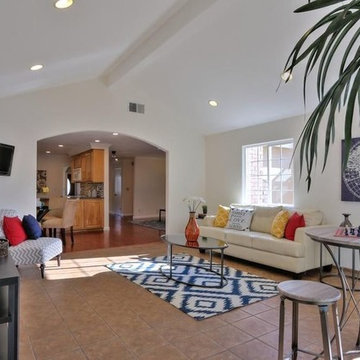
サンフランシスコにある広いトランジショナルスタイルのおしゃれなオープンリビング (白い壁、セラミックタイルの床、暖炉なし、壁掛け型テレビ、茶色い床) の写真
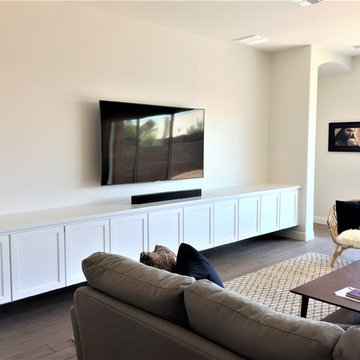
Mastercraft Cabinets, Heritage Series, Lancaster Door Style, White Icing Paint. Five 24" depth floating cabinets with a 17' foot solid wood maple top.
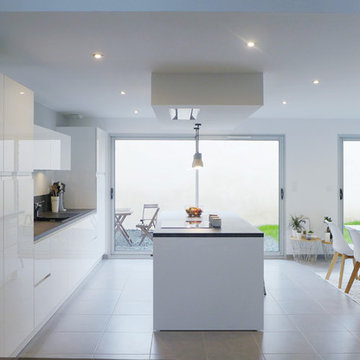
La cuisine est très épurée. Elle se compose d’un îlot central. Sa table de cuisson est assortie d’une hotte discrètement encastrée dans un coffrage au plafond. Deux suspensions en béton et bois et trois tabourets de style industriel apportent une touche à la plus chaleureuse et vivante au coin repas. La cuisine assure une transition visuelle importante entre le salon et la salle à manger dont les ambiances colorées sont différentes. Ses coloris sont donc volontairement neutres. Le blanc brillant des façades est assortie au plan de travail gris anthracite et au mur gris perle. Cet ensemble est indémodable et assure une longue longévité à cette cuisine.
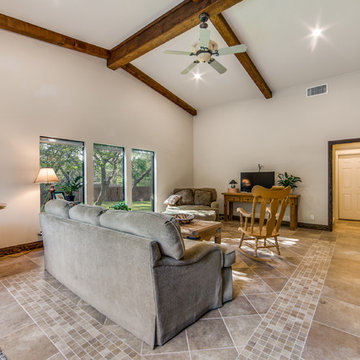
Large family room with beautiful tile work.
オースティンにある高級な広いトランジショナルスタイルのおしゃれな独立型ファミリールーム (白い壁、セラミックタイルの床、暖炉なし、コーナー型テレビ、ベージュの床) の写真
オースティンにある高級な広いトランジショナルスタイルのおしゃれな独立型ファミリールーム (白い壁、セラミックタイルの床、暖炉なし、コーナー型テレビ、ベージュの床) の写真
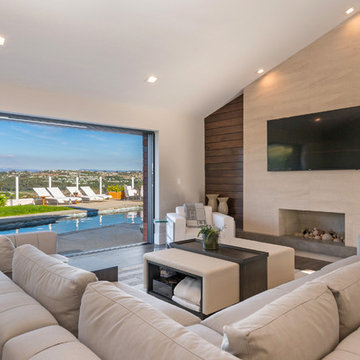
This space was completely redone to reflect an indoor-outdoor living space. The fireplace was a huge change for this room and a new design where we brought in natural materials; solid walnut shiplap wood on the outside, travertine stone and limestone floating hearth. Replaced old sliders with a 12' La Cantina pocketing slider. Furnishings inside were all custom and the outdoor furniture is all Sutherland.

Twist Tours
オースティンにあるお手頃価格の広いモダンスタイルのおしゃれなオープンリビング (白い壁、横長型暖炉、タイルの暖炉まわり、埋込式メディアウォール、セラミックタイルの床、白い床) の写真
オースティンにあるお手頃価格の広いモダンスタイルのおしゃれなオープンリビング (白い壁、横長型暖炉、タイルの暖炉まわり、埋込式メディアウォール、セラミックタイルの床、白い床) の写真
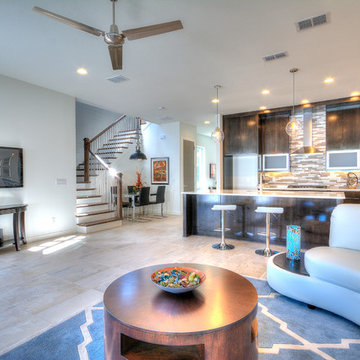
What an inviting great room. This kitchen/family room combo flows perfectly. The kitchen makes a statement with the flat panel medium wood cabinetry, huge center island/bar, and gorgeous multi colored glass tile backsplash. The contemporary light fixtures add another touch of the modern flare to this neutral palate, with white walls and very neutral multicolored ceramic tile.

バルセロナにある高級な小さなトラディショナルスタイルのおしゃれなファミリールーム (白い壁、セラミックタイルの床、壁掛け型テレビ、茶色い床、表し梁、塗装板張りの壁) の写真

ミネアポリスにある中くらいなトランジショナルスタイルのおしゃれなオープンリビング (白い壁、標準型暖炉、内蔵型テレビ、セラミックタイルの床、石材の暖炉まわり、グレーの床) の写真
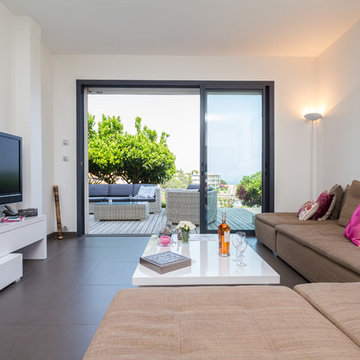
Merci de me contacter pour toute publication et utilisation des photos.
Franck Minieri | Photographe
www.franckminieri.com
ニースにあるお手頃価格の中くらいなコンテンポラリースタイルのおしゃれなオープンリビング (白い壁、セラミックタイルの床、壁掛け型テレビ) の写真
ニースにあるお手頃価格の中くらいなコンテンポラリースタイルのおしゃれなオープンリビング (白い壁、セラミックタイルの床、壁掛け型テレビ) の写真
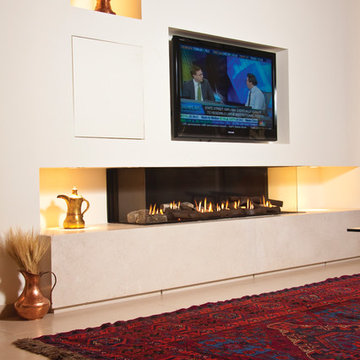
The Ortal Clear 200 RS/LS Fireplace offers the same features as the Ortal Clear 200 Fireplace but withe the option to have right side, left side or both sides glass.
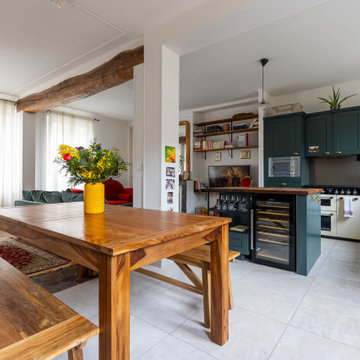
パリにあるお手頃価格の中くらいなエクレクティックスタイルのおしゃれなオープンリビング (白い壁、セラミックタイルの床、標準型暖炉、石材の暖炉まわり、壁掛け型テレビ、ベージュの床、表し梁) の写真
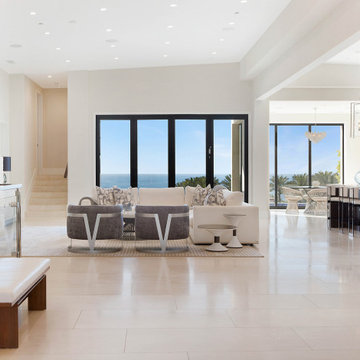
This ocean side home shares a balance between high style and comfortable living. The neutral color palette helps create the open airy feeling with a sectional that hosts plenty of seating, martini tables, black nickel bar stools with an Italian Moreno glass chandelier for the breakfast room overlooking the ocean
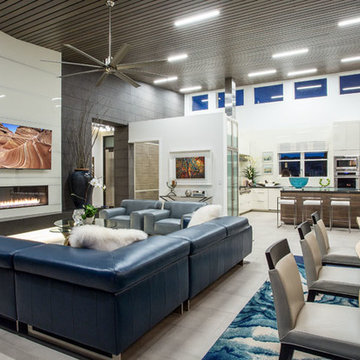
The Hive
Custom Home Built by Markay Johnson Construction Designer: Ashley Johnson & Gregory Abbott
Photographer: Scot Zimmerman
Southern Utah Parade of Homes
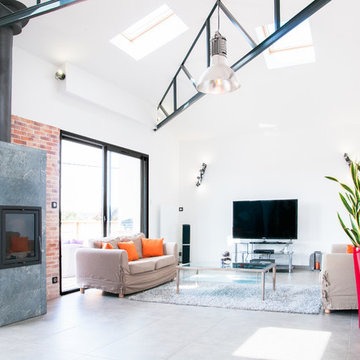
© A.Tatin Photographe
ナントにある高級な広いインダストリアルスタイルのおしゃれなオープンリビング (白い壁、セラミックタイルの床、据え置き型テレビ) の写真
ナントにある高級な広いインダストリアルスタイルのおしゃれなオープンリビング (白い壁、セラミックタイルの床、据え置き型テレビ) の写真
ファミリールーム (セラミックタイルの床、白い壁) の写真
1