ファミリールーム (セラミックタイルの床、茶色い床、黄色い床) の写真
絞り込み:
資材コスト
並び替え:今日の人気順
写真 1〜20 枚目(全 550 枚)
1/4

Crédits photo : Kina Photo
リヨンにあるお手頃価格の広いカントリー風のおしゃれなオープンリビング (白い壁、セラミックタイルの床、標準型暖炉、漆喰の暖炉まわり、茶色い床) の写真
リヨンにあるお手頃価格の広いカントリー風のおしゃれなオープンリビング (白い壁、セラミックタイルの床、標準型暖炉、漆喰の暖炉まわり、茶色い床) の写真

Brad Montgomery, tym.
ソルトレイクシティにある高級な広い地中海スタイルのおしゃれなオープンリビング (ベージュの壁、セラミックタイルの床、両方向型暖炉、石材の暖炉まわり、壁掛け型テレビ、茶色い床) の写真
ソルトレイクシティにある高級な広い地中海スタイルのおしゃれなオープンリビング (ベージュの壁、セラミックタイルの床、両方向型暖炉、石材の暖炉まわり、壁掛け型テレビ、茶色い床) の写真
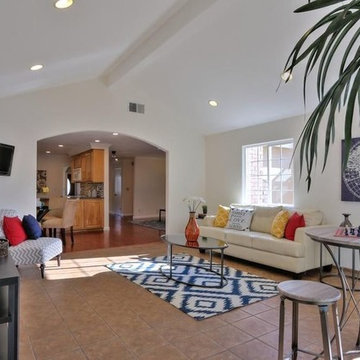
サンフランシスコにある広いトランジショナルスタイルのおしゃれなオープンリビング (白い壁、セラミックタイルの床、暖炉なし、壁掛け型テレビ、茶色い床) の写真

バルセロナにある高級な小さなトラディショナルスタイルのおしゃれなファミリールーム (白い壁、セラミックタイルの床、壁掛け型テレビ、茶色い床、表し梁、塗装板張りの壁) の写真

Arrow Timber Framing
9726 NE 302nd St, Battle Ground, WA 98604
(360) 687-1868
Web Site: https://www.arrowtimber.com

Amy Williams photography
Fun and whimsical family room remodel. This room was custom designed for a family of 7. My client wanted a beautiful but practical space. We added lots of details such as the bead board ceiling, beams and crown molding and carved details on the fireplace.
We designed this custom TV unit to be left open for access to the equipment. The sliding barn doors allow the unit to be closed as an option, but the decorative boxes make it attractive to leave open for easy access.
The hex coffee tables allow for flexibility on movie night ensuring that each family member has a unique space of their own. And for a family of 7 a very large custom made sofa can accommodate everyone. The colorful palette of blues, whites, reds and pinks make this a happy space for the entire family to enjoy. Ceramic tile laid in a herringbone pattern is beautiful and practical for a large family.
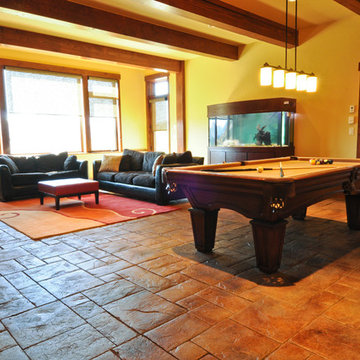
This Exposed Timber Accented Home sits on a spectacular lot with 270 degree views of Mountains, Lakes and Horse Pasture. Designed by BHH Partners and Built by Brian L. Wray for a young couple hoping to keep the home classic enough to last a lifetime, but contemporary enough to reflect their youthfulness as newlyweds starting a new life together.
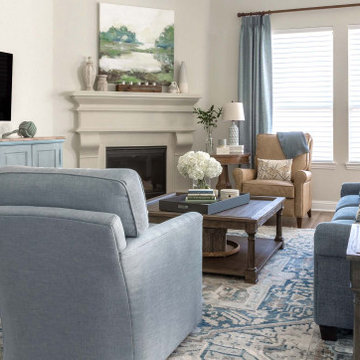
This new construction home in Fulshear, TX was designed for a client who wanted to mix her love of Traditional and Modern Farmhouse styles together. We were able to create a functional, comfortable, and personalized home.
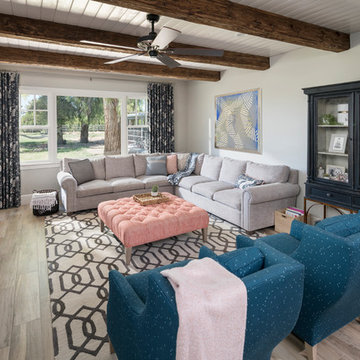
Joshua Caldwell
フェニックスにあるお手頃価格の中くらいなカントリー風のおしゃれなオープンリビング (グレーの壁、セラミックタイルの床、壁掛け型テレビ、茶色い床) の写真
フェニックスにあるお手頃価格の中くらいなカントリー風のおしゃれなオープンリビング (グレーの壁、セラミックタイルの床、壁掛け型テレビ、茶色い床) の写真
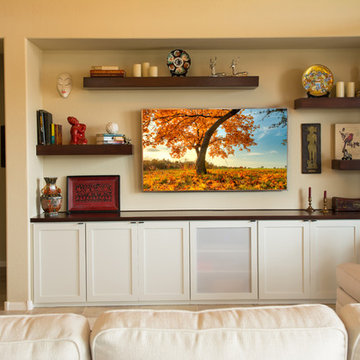
This custom media wall is accented with natural stone, real wood box beams and an electric fireplace
フェニックスにある中くらいなコンテンポラリースタイルのおしゃれなオープンリビング (ベージュの壁、セラミックタイルの床、暖炉なし、壁掛け型テレビ、茶色い床) の写真
フェニックスにある中くらいなコンテンポラリースタイルのおしゃれなオープンリビング (ベージュの壁、セラミックタイルの床、暖炉なし、壁掛け型テレビ、茶色い床) の写真
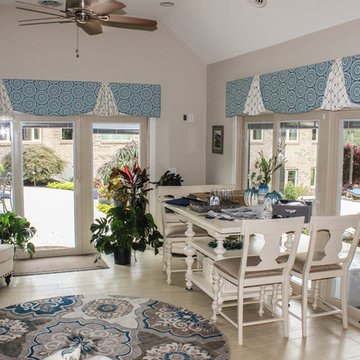
Decorative shaped upholstered cornice boards with decorative overlays over sliding and french doors
シンシナティにある高級な広いトランジショナルスタイルのおしゃれなオープンリビング (青い壁、セラミックタイルの床、暖炉なし、据え置き型テレビ、茶色い床) の写真
シンシナティにある高級な広いトランジショナルスタイルのおしゃれなオープンリビング (青い壁、セラミックタイルの床、暖炉なし、据え置き型テレビ、茶色い床) の写真
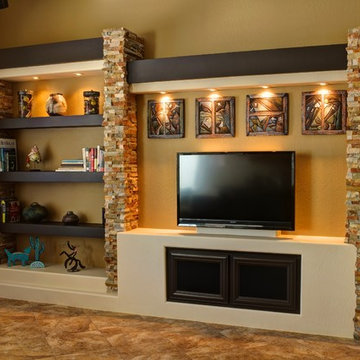
This custom media wall is accented with natural stone and real wood cabinetry. To save on cost, the customer chose to have us imitate the look of box beams by finishing the shelves with a smooth instead of textured finish and painting them the same color as the wood finish.
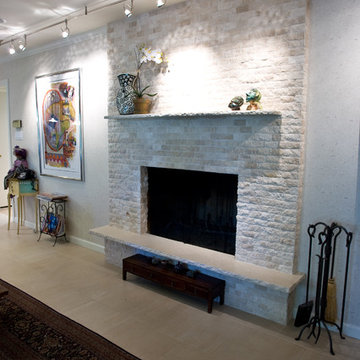
floating chiseled stone slab hearth and mantle. chiseled face tile surround ti the ceiling
サンフランシスコにある中くらいなトラディショナルスタイルのおしゃれなオープンリビング (グレーの壁、セラミックタイルの床、標準型暖炉、タイルの暖炉まわり、テレビなし、茶色い床) の写真
サンフランシスコにある中くらいなトラディショナルスタイルのおしゃれなオープンリビング (グレーの壁、セラミックタイルの床、標準型暖炉、タイルの暖炉まわり、テレビなし、茶色い床) の写真
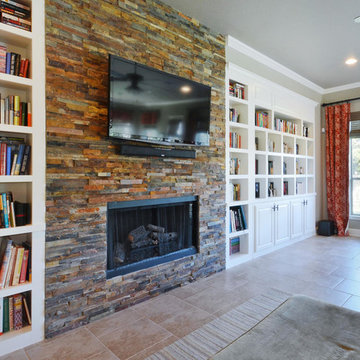
Twist Tours
オースティンにある広いトラディショナルスタイルのおしゃれなオープンリビング (茶色い壁、セラミックタイルの床、標準型暖炉、石材の暖炉まわり、壁掛け型テレビ、茶色い床) の写真
オースティンにある広いトラディショナルスタイルのおしゃれなオープンリビング (茶色い壁、セラミックタイルの床、標準型暖炉、石材の暖炉まわり、壁掛け型テレビ、茶色い床) の写真
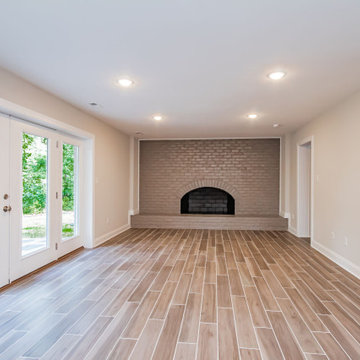
Extraordinary renovation of this waterfront retreat on Lake Cherokee! Situated on almost 1 acre and over 300 feet of coveted water frontage in a quiet cul-de-sac in Huguenot Farms, this 3 bedroom 3 bath home boasts stunning views of the lake as soon as you walk into the foyer. To the left is the dining room that connects to the kitchen and leads into a private office through a pocket door. The well-appointed kitchen has granite countertops, stainless steel Frigidaire appliances, two-toned cabinetry, an 8’ x 4’ island with farmhouse sink and view overlooking the lake and unique bar area with floating shelves and beverage cooler. Spacious pantry is accessed through another pocket door. Open kitchen flows into the family room, boasting abundant natural light and spectacular views of the water. Beautiful gray-stained hardwood floors lead down the hall to the owner’s suite (also with a great view of the lake), featuring granite countertops, water closet and oversized, frameless shower. Laundry room and 2 nicely-sized bedrooms that share a full bath with dual vanity finish off the main floor. Head downstairs to the huge rec/game room with wood-burning fireplace and two sets of double, full-lite doors that lead out to the lake. Off of the rec room is a study/office or fourth bedroom with full bath and walk-in closet, unfinished storage area with keyless entry and large, attached garage with potential workshop area.
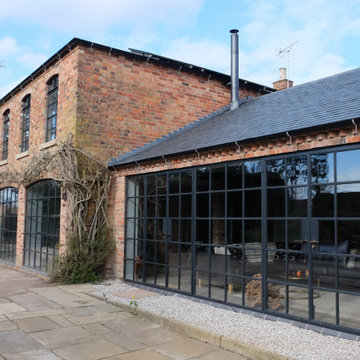
他の地域にある広いインダストリアルスタイルのおしゃれなオープンリビング (ゲームルーム、グレーの壁、セラミックタイルの床、薪ストーブ、レンガの暖炉まわり、据え置き型テレビ、茶色い床) の写真
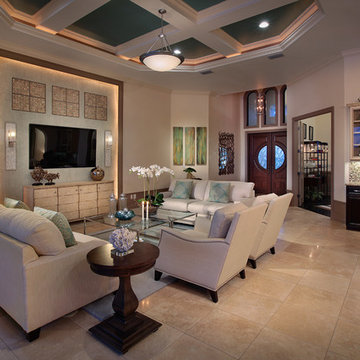
マイアミにある中くらいなトランジショナルスタイルのおしゃれな独立型ファミリールーム (ホームバー、ベージュの壁、セラミックタイルの床、暖炉なし、埋込式メディアウォール、茶色い床) の写真

Amy Williams photography
Fun and whimsical family room & kitchen remodel. This room was custom designed for a family of 7. My client wanted a beautiful but practical space. We added lots of details such as the bead board ceiling, beams and crown molding and carved details on the fireplace.
The kitchen is full of detail and charm. Pocket door storage allows a drop zone for the kids and can easily be closed to conceal the daily mess. Beautiful fantasy brown marble counters and white marble mosaic back splash compliment the herringbone ceramic tile floor. Built-in seating opened up the space for more cabinetry in lieu of a separate dining space. This custom banquette features pattern vinyl fabric for easy cleaning.
We designed this custom TV unit to be left open for access to the equipment. The sliding barn doors allow the unit to be closed as an option, but the decorative boxes make it attractive to leave open for easy access.
The hex coffee tables allow for flexibility on movie night ensuring that each family member has a unique space of their own. And for a family of 7 a very large custom made sofa can accommodate everyone. The colorful palette of blues, whites, reds and pinks make this a happy space for the entire family to enjoy. Ceramic tile laid in a herringbone pattern is beautiful and practical for a large family. Fun DIY art made from a calendar of cities is a great focal point in the dinette area.
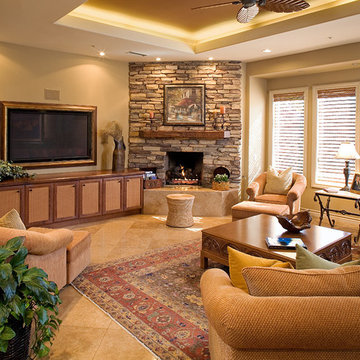
A stacked stone fireplace draws the attention when visitors aren't watching the 60-inch framed inset plasma TV screen.
Jim Walters designed a sectional and two swivel chairs to encourage intimate talking while accommodating large groups watching movies or sports.
ファミリールーム (セラミックタイルの床、茶色い床、黄色い床) の写真
1
