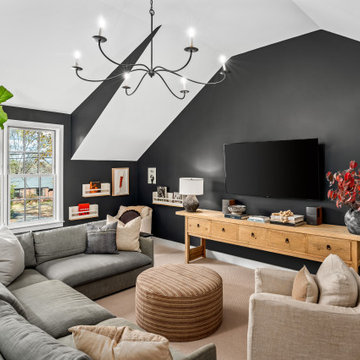ファミリールーム (カーペット敷き、黒い壁) の写真
絞り込み:
資材コスト
並び替え:今日の人気順
写真 81〜100 枚目(全 113 枚)
1/3
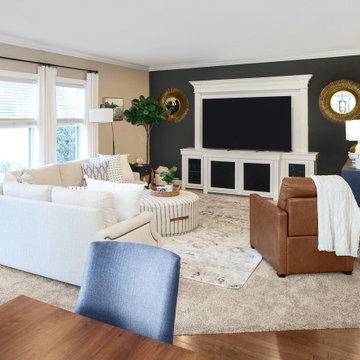
Fun family room for family with small children
タンパにある高級な中くらいなトラディショナルスタイルのおしゃれな独立型ファミリールーム (黒い壁、カーペット敷き、暖炉なし、埋込式メディアウォール、ベージュの床) の写真
タンパにある高級な中くらいなトラディショナルスタイルのおしゃれな独立型ファミリールーム (黒い壁、カーペット敷き、暖炉なし、埋込式メディアウォール、ベージュの床) の写真

オマハにあるラグジュアリーな巨大なトランジショナルスタイルのおしゃれなオープンリビング (黒い壁、カーペット敷き、横長型暖炉、塗装板張りの暖炉まわり、壁掛け型テレビ、グレーの床、塗装板張りの壁) の写真
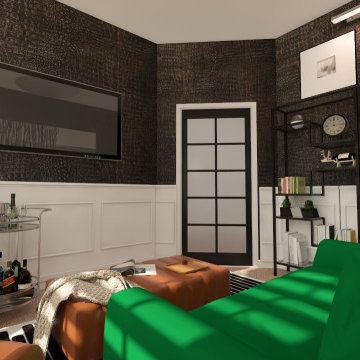
カンザスシティにある高級な中くらいなミッドセンチュリースタイルのおしゃれな独立型ファミリールーム (ライブラリー、黒い壁、カーペット敷き、壁掛け型テレビ、壁紙) の写真
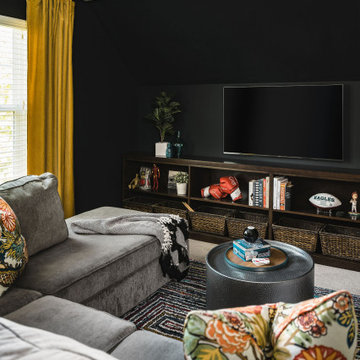
シャーロットにあるお手頃価格の中くらいなトランジショナルスタイルのおしゃれな独立型ファミリールーム (黒い壁、カーペット敷き、壁掛け型テレビ、グレーの床) の写真
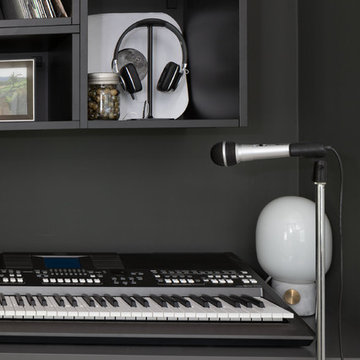
Kristen McGaughey
バンクーバーにある高級な小さなコンテンポラリースタイルのおしゃれなファミリールーム (黒い壁、カーペット敷き、ベージュの床) の写真
バンクーバーにある高級な小さなコンテンポラリースタイルのおしゃれなファミリールーム (黒い壁、カーペット敷き、ベージュの床) の写真
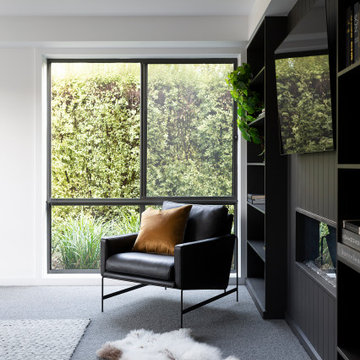
This family home located in the Canberra suburb of Forde has been renovated. This room include custom built in joinery for books, black wall cladding and electric fireplace. The perfect spot to read a good book. Interior design by Studio Black Interiors. Renovation by CJC Constructions. Photography by Hcreations.
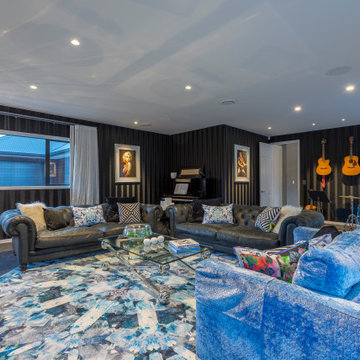
オークランドにあるラグジュアリーな広いコンテンポラリースタイルのおしゃれな独立型ファミリールーム (ミュージックルーム、黒い壁、カーペット敷き、埋込式メディアウォール、グレーの床、壁紙、横長型暖炉、石材の暖炉まわり) の写真
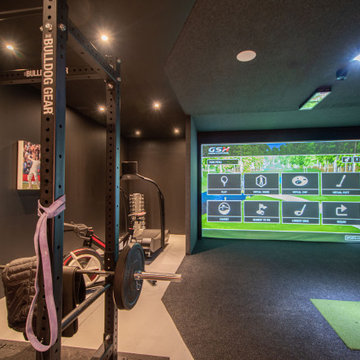
Ben approached us last year with the idea of converting his new triple garage into a golf simulator which he had long wanted but not been able to achieve due to restricted ceiling height. We delivered a turnkey solution which saw the triple garage split into a double garage for the golf simulator and home gym plus a separate single garage complete with racking for storage. The golf simulator itself uses Sports Coach GSX technology and features a two camera system for maximum accuracy. As well as golf, the system also includes a full multi-sport package and F1 racing functionality complete with racing seat. By extending his home network to the garage area, we were also able to programme the golf simulator into his existing Savant system and add beautiful Artcoustic sound to the room. Finally, we programmed the garage doors into Savant for good measure.
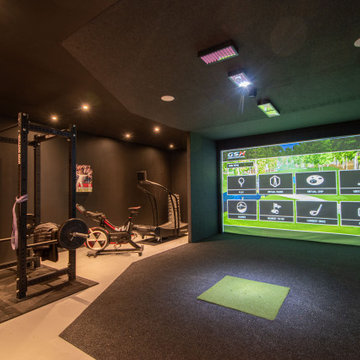
Ben approached us last year with the idea of converting his new triple garage into a golf simulator which he had long wanted but not been able to achieve due to restricted ceiling height. We delivered a turnkey solution which saw the triple garage split into a double garage for the golf simulator and home gym plus a separate single garage complete with racking for storage. The golf simulator itself uses Sports Coach GSX technology and features a two camera system for maximum accuracy. As well as golf, the system also includes a full multi-sport package and F1 racing functionality complete with racing seat. By extending his home network to the garage area, we were also able to programme the golf simulator into his existing Savant system and add beautiful Artcoustic sound to the room. Finally, we programmed the garage doors into Savant for good measure.
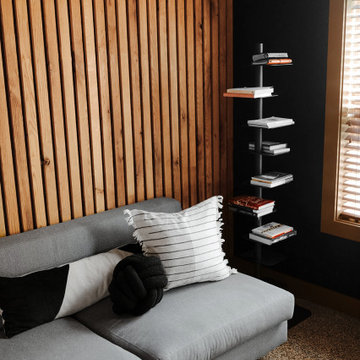
ポートランドにあるお手頃価格の中くらいなモダンスタイルのおしゃれなロフトリビング (ゲームルーム、黒い壁、カーペット敷き、暖炉なし、テレビなし、ベージュの床、板張り壁) の写真
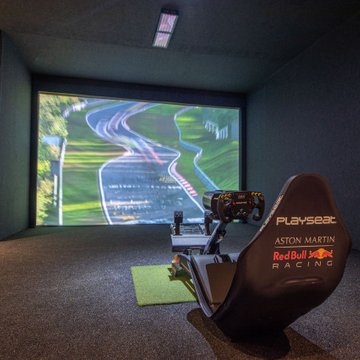
Ben approached us last year with the idea of converting his new triple garage into a golf simulator which he had long wanted but not been able to achieve due to restricted ceiling height. We delivered a turnkey solution which saw the triple garage split into a double garage for the golf simulator and home gym plus a separate single garage complete with racking for storage. The golf simulator itself uses Sports Coach GSX technology and features a two camera system for maximum accuracy. As well as golf, the system also includes a full multi-sport package and F1 racing functionality complete with racing seat. By extending his home network to the garage area, we were also able to programme the golf simulator into his existing Savant system and add beautiful Artcoustic sound to the room. Finally, we programmed the garage doors into Savant for good measure.
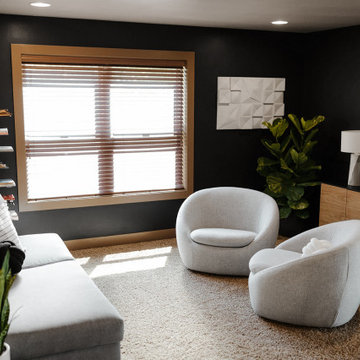
ポートランドにあるお手頃価格の中くらいなモダンスタイルのおしゃれなロフトリビング (ゲームルーム、黒い壁、カーペット敷き、暖炉なし、テレビなし、ベージュの床、板張り壁) の写真
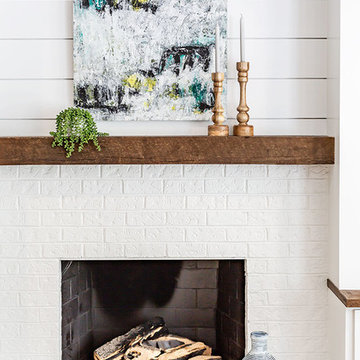
Photography Anna Zagorodna
リッチモンドにある高級な中くらいなトランジショナルスタイルのおしゃれなオープンリビング (黒い壁、カーペット敷き、標準型暖炉、タイルの暖炉まわり、据え置き型テレビ、ベージュの床) の写真
リッチモンドにある高級な中くらいなトランジショナルスタイルのおしゃれなオープンリビング (黒い壁、カーペット敷き、標準型暖炉、タイルの暖炉まわり、据え置き型テレビ、ベージュの床) の写真
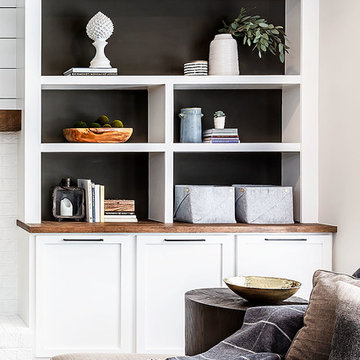
Photography Anna Zagorodna
リッチモンドにある高級な中くらいなトランジショナルスタイルのおしゃれなオープンリビング (黒い壁、カーペット敷き、標準型暖炉、タイルの暖炉まわり、据え置き型テレビ、ベージュの床) の写真
リッチモンドにある高級な中くらいなトランジショナルスタイルのおしゃれなオープンリビング (黒い壁、カーペット敷き、標準型暖炉、タイルの暖炉まわり、据え置き型テレビ、ベージュの床) の写真
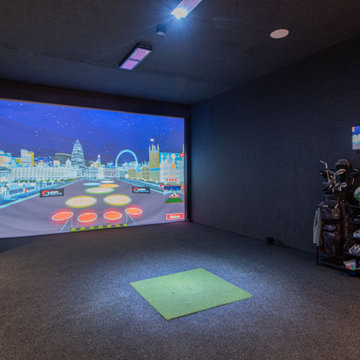
Ben approached us last year with the idea of converting his new triple garage into a golf simulator which he had long wanted but not been able to achieve due to restricted ceiling height. We delivered a turnkey solution which saw the triple garage split into a double garage for the golf simulator and home gym plus a separate single garage complete with racking for storage. The golf simulator itself uses Sports Coach GSX technology and features a two camera system for maximum accuracy. As well as golf, the system also includes a full multi-sport package and F1 racing functionality complete with racing seat. By extending his home network to the garage area, we were also able to programme the golf simulator into his existing Savant system and add beautiful Artcoustic sound to the room. Finally, we programmed the garage doors into Savant for good measure.
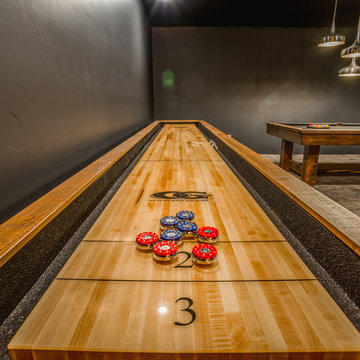
Walter Galaviz Photography
オースティンにある高級な広いおしゃれな独立型ファミリールーム (ゲームルーム、黒い壁、カーペット敷き、暖炉なし、壁掛け型テレビ) の写真
オースティンにある高級な広いおしゃれな独立型ファミリールーム (ゲームルーム、黒い壁、カーペット敷き、暖炉なし、壁掛け型テレビ) の写真

ポートランドにあるお手頃価格の中くらいなモダンスタイルのおしゃれなロフトリビング (ゲームルーム、黒い壁、カーペット敷き、暖炉なし、テレビなし、ベージュの床、板張り壁) の写真
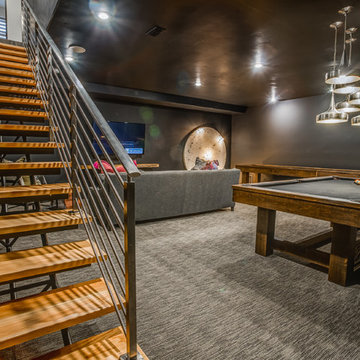
Walter Galaviz Photography
オースティンにある高級な広いコンテンポラリースタイルのおしゃれな独立型ファミリールーム (ゲームルーム、黒い壁、カーペット敷き、暖炉なし、壁掛け型テレビ) の写真
オースティンにある高級な広いコンテンポラリースタイルのおしゃれな独立型ファミリールーム (ゲームルーム、黒い壁、カーペット敷き、暖炉なし、壁掛け型テレビ) の写真
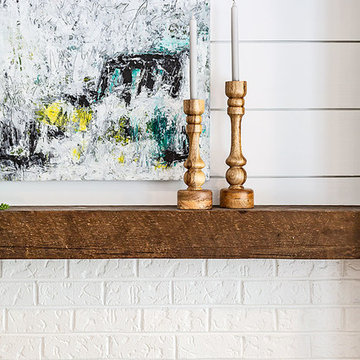
Photography Anna Zagorodna
リッチモンドにある高級な中くらいなトランジショナルスタイルのおしゃれなオープンリビング (黒い壁、カーペット敷き、標準型暖炉、タイルの暖炉まわり、据え置き型テレビ、ベージュの床) の写真
リッチモンドにある高級な中くらいなトランジショナルスタイルのおしゃれなオープンリビング (黒い壁、カーペット敷き、標準型暖炉、タイルの暖炉まわり、据え置き型テレビ、ベージュの床) の写真
ファミリールーム (カーペット敷き、黒い壁) の写真
5
