ファミリールーム (カーペット敷き、ゲームルーム、赤い壁) の写真
絞り込み:
資材コスト
並び替え:今日の人気順
写真 1〜20 枚目(全 36 枚)
1/4
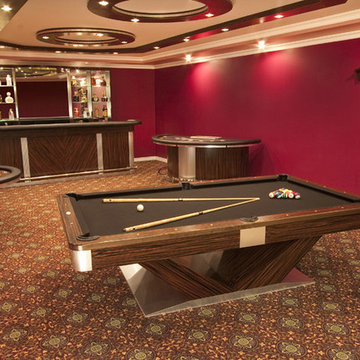
ロサンゼルスにある高級な中くらいなトランジショナルスタイルのおしゃれな独立型ファミリールーム (暖炉なし、ゲームルーム、赤い壁、カーペット敷き、テレビなし、マルチカラーの床) の写真
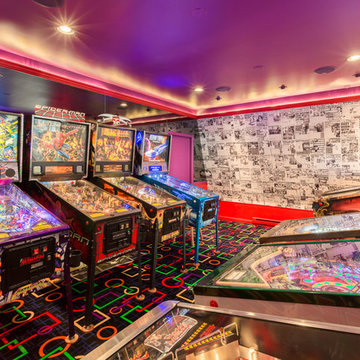
Michael deLeon Photography
デンバーにあるコンテンポラリースタイルのおしゃれな独立型ファミリールーム (カーペット敷き、マルチカラーの床、ゲームルーム、赤い壁) の写真
デンバーにあるコンテンポラリースタイルのおしゃれな独立型ファミリールーム (カーペット敷き、マルチカラーの床、ゲームルーム、赤い壁) の写真
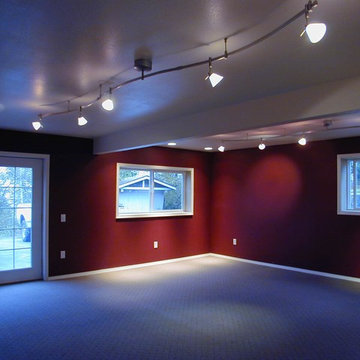
他の地域にある高級な中くらいなコンテンポラリースタイルのおしゃれな独立型ファミリールーム (赤い壁、カーペット敷き、ゲームルーム、暖炉なし、テレビなし、ベージュの床) の写真
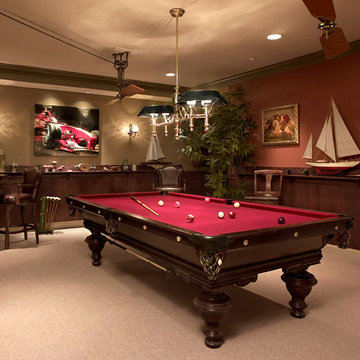
The lower level was transformed from a cinder block basement into an English Pub. Notice the paddle ceiling fans, hand-carved billiards table, and original antiques and artwork.
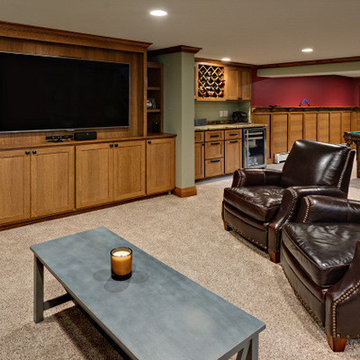
ミネアポリスにある広いトラディショナルスタイルのおしゃれなオープンリビング (ゲームルーム、赤い壁、カーペット敷き、暖炉なし、埋込式メディアウォール、ベージュの床) の写真
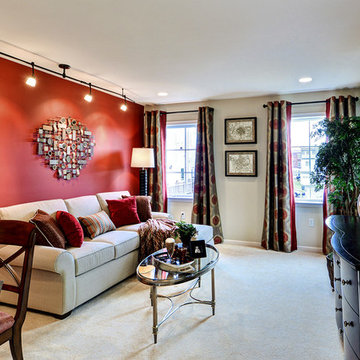
Mike Irby Photography
フィラデルフィアにある小さなトラディショナルスタイルのおしゃれなファミリールーム (ゲームルーム、赤い壁、カーペット敷き、壁掛け型テレビ) の写真
フィラデルフィアにある小さなトラディショナルスタイルのおしゃれなファミリールーム (ゲームルーム、赤い壁、カーペット敷き、壁掛け型テレビ) の写真
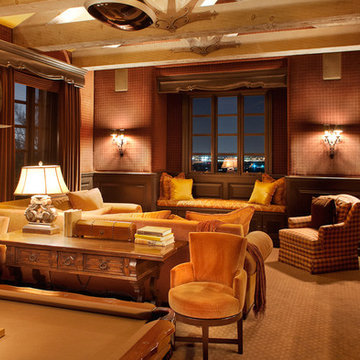
We love this traditional style game room with a pool table, chair rail millwork, and light wooden beams.
フェニックスにあるラグジュアリーな巨大なラスティックスタイルのおしゃれな独立型ファミリールーム (ゲームルーム、赤い壁、カーペット敷き、暖炉なし、石材の暖炉まわり) の写真
フェニックスにあるラグジュアリーな巨大なラスティックスタイルのおしゃれな独立型ファミリールーム (ゲームルーム、赤い壁、カーペット敷き、暖炉なし、石材の暖炉まわり) の写真
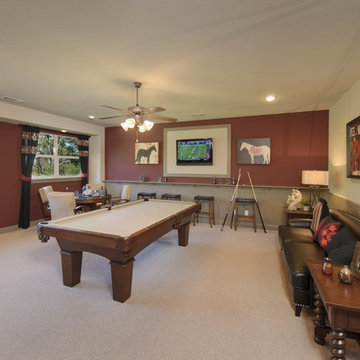
The Hillsboro is a wonderful floor plan for families. The kitchen features an oversized island, walk-in pantry, breakfast area, and eating bar. The master suite is equipped with his and hers sinks, a custom shower, a soaking tub, and a large walk-in closet. The Hillsboro also boasts a formal dining room, garage, and raised ceilings throughout. This home is also available with a finished upstairs bonus space.
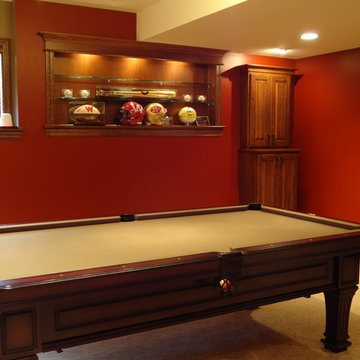
Great gaming and entertaining area! Includes a pool table, enclosed Dartboard and custom cabinetry by Faust Woodworking to store sports memorabilia. Imagery Homes is a custom luxury home builder and remodeling company in the Milwaukee area that has combined beautiful home designs with outstanding customer service, to build a reputation as one of the Milwaukee area’s most well-respected custom home builders.
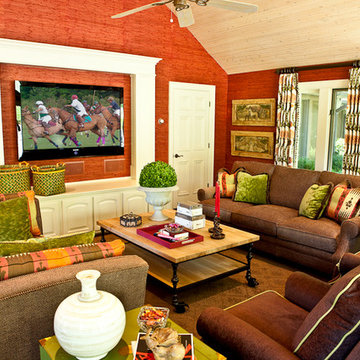
Bright colors complement the lush outdoor scenery.
ナッシュビルにあるラグジュアリーな広いトラディショナルスタイルのおしゃれな独立型ファミリールーム (ゲームルーム、赤い壁、カーペット敷き、壁掛け型テレビ) の写真
ナッシュビルにあるラグジュアリーな広いトラディショナルスタイルのおしゃれな独立型ファミリールーム (ゲームルーム、赤い壁、カーペット敷き、壁掛け型テレビ) の写真
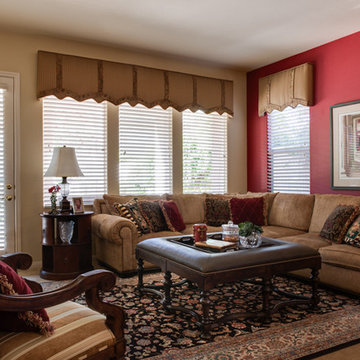
Family Room by Marteen Moore. Photographed by Lydia Cutter.
ラスベガスにある高級な中くらいなトラディショナルスタイルのおしゃれなオープンリビング (ゲームルーム、赤い壁、標準型暖炉、石材の暖炉まわり、壁掛け型テレビ、カーペット敷き) の写真
ラスベガスにある高級な中くらいなトラディショナルスタイルのおしゃれなオープンリビング (ゲームルーム、赤い壁、標準型暖炉、石材の暖炉まわり、壁掛け型テレビ、カーペット敷き) の写真
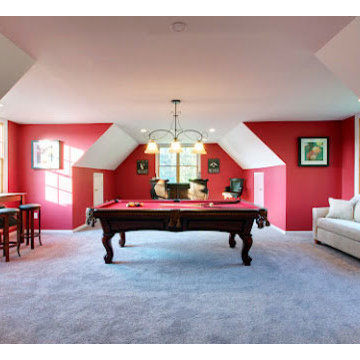
Your attic has more potential than just being a place for storage. You can turn your attic into a new bedroom, office or living space. Call Morgan Contractors today at 201-401-1800 or visit our website to find out more information.
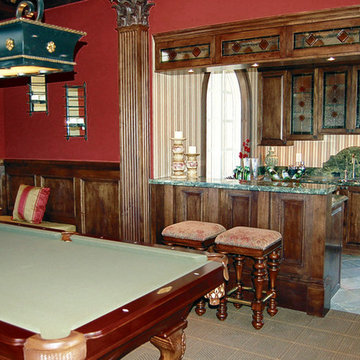
www.martinasphotography.com
マイアミにある高級な広いトラディショナルスタイルのおしゃれな独立型ファミリールーム (ゲームルーム、赤い壁、カーペット敷き、暖炉なし、テレビなし、茶色い床) の写真
マイアミにある高級な広いトラディショナルスタイルのおしゃれな独立型ファミリールーム (ゲームルーム、赤い壁、カーペット敷き、暖炉なし、テレビなし、茶色い床) の写真
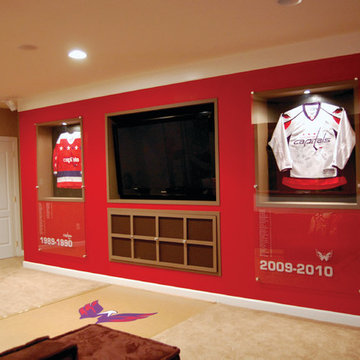
THEME There are two priorities in this
room: Hockey (in this case, Washington
Capitals hockey) and FUN.
FOCUS The room is broken into two
main sections (one for kids and one
for adults); and divided by authentic
hockey boards, complete with yellow
kickplates and half-inch plexiglass. Like
a true hockey arena, the room pays
homage to star players with two fully
autographed team jerseys preserved in
cases, as well as team logos positioned
throughout the room on custom-made
pillows, accessories and the floor.
The back half of the room is made just
for kids. Swings, a dart board, a ball
pit, a stage and a hidden playhouse
under the stairs ensure fun for all.
STORAGE A large storage unit at
the rear of the room makes use of an
odd-shaped nook, adds support and
accommodates large shelves, toys and
boxes. Storage space is cleverly placed
near the ballpit, and will eventually
transition into a full storage area once
the pit is no longer needed. The back
side of the hockey boards hold two
small refrigerators (one for adults and
one for kids), as well as the base for the
audio system.
GROWTH The front half of the room
lasts as long as the family’s love for the
team. The back half of the room grows
with the children, and eventually will
provide a useable, wide open space as
well as storage.
SAFETY A plexiglass wall separates the
two main areas of the room, minimizing
the noise created by kids playing and
hockey fans cheering. It also protects
the big screen TV from balls, pucks and
other play objects that occasionally fly
by. The ballpit door has a double safety
lock to ensure supervised use.
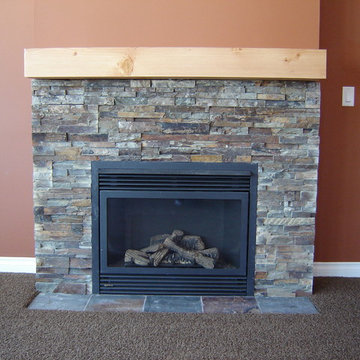
バンクーバーにあるお手頃価格の中くらいなトラディショナルスタイルのおしゃれなオープンリビング (ゲームルーム、赤い壁、カーペット敷き、標準型暖炉、石材の暖炉まわり、茶色い床) の写真
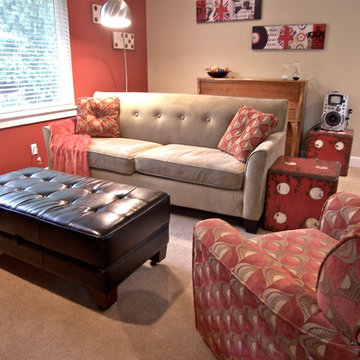
Comfortable furniture for the bonus room was a must and these pieces fit the space great and gave it a great new look.
シアトルにあるお手頃価格の中くらいなコンテンポラリースタイルのおしゃれなオープンリビング (ゲームルーム、赤い壁、カーペット敷き、据え置き型テレビ) の写真
シアトルにあるお手頃価格の中くらいなコンテンポラリースタイルのおしゃれなオープンリビング (ゲームルーム、赤い壁、カーペット敷き、据え置き型テレビ) の写真
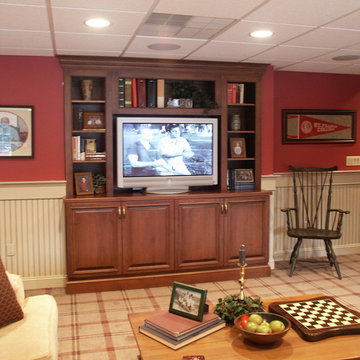
Custom tv/entertainment hutch designed for the basement family room includes open shelves and cabinetry storage.
#MorrisBlackDesigns
フィラデルフィアにある中くらいなトランジショナルスタイルのおしゃれな独立型ファミリールーム (ゲームルーム、埋込式メディアウォール、赤い壁、カーペット敷き) の写真
フィラデルフィアにある中くらいなトランジショナルスタイルのおしゃれな独立型ファミリールーム (ゲームルーム、埋込式メディアウォール、赤い壁、カーペット敷き) の写真
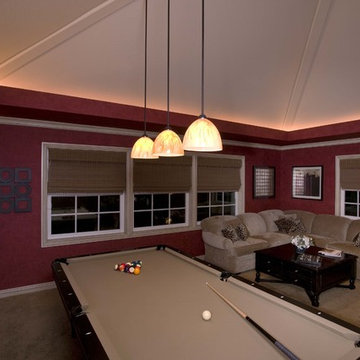
Please visit my website directly by copying and pasting this link directly into your browser: http://www.berensinteriors.com/ to learn more about this project and how we may work together!
The red wallpaper gives this game room a warm and cozy feel. Robert Naik Photography.
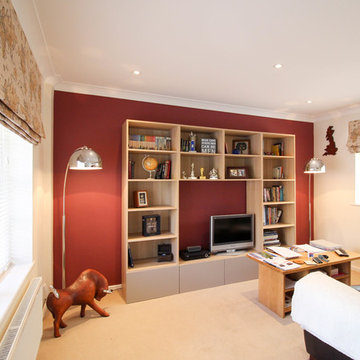
A dark, unused space gets a revamp with new lights, a lick of paint, storage, window dressings and turns into a cosy TV room.
Project and Photos by Paula Trovalusci
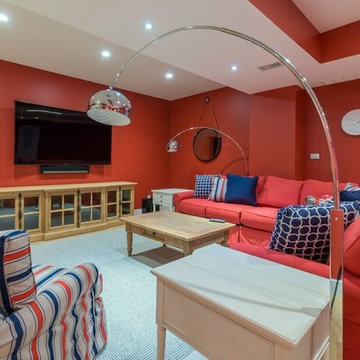
J Pepper Frazier Real Estate
ボルチモアにある広いビーチスタイルのおしゃれな独立型ファミリールーム (ゲームルーム、赤い壁、カーペット敷き、暖炉なし、壁掛け型テレビ) の写真
ボルチモアにある広いビーチスタイルのおしゃれな独立型ファミリールーム (ゲームルーム、赤い壁、カーペット敷き、暖炉なし、壁掛け型テレビ) の写真
ファミリールーム (カーペット敷き、ゲームルーム、赤い壁) の写真
1