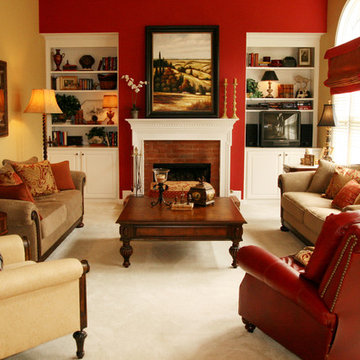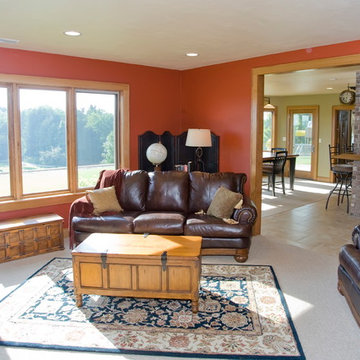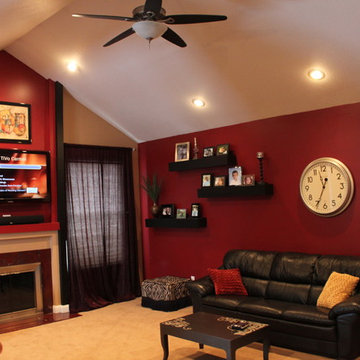ファミリールーム (カーペット敷き、赤い壁) の写真
絞り込み:
資材コスト
並び替え:今日の人気順
写真 1〜20 枚目(全 160 枚)
1/3
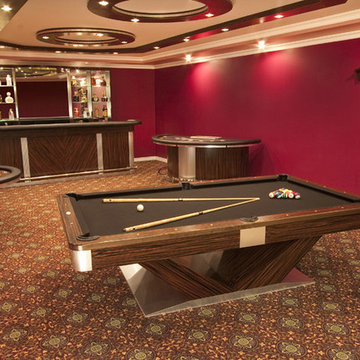
ロサンゼルスにある高級な中くらいなトランジショナルスタイルのおしゃれな独立型ファミリールーム (暖炉なし、ゲームルーム、赤い壁、カーペット敷き、テレビなし、マルチカラーの床) の写真

ニューヨークにあるお手頃価格の中くらいなトラディショナルスタイルのおしゃれな独立型ファミリールーム (赤い壁、ライブラリー、カーペット敷き、暖炉なし、テレビなし、ベージュの床) の写真
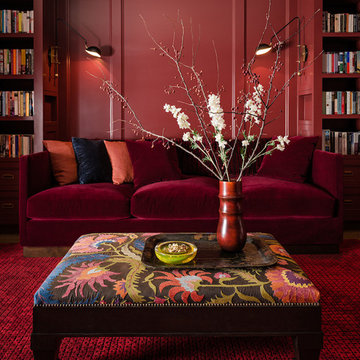
Anthony Rich
ロサンゼルスにある中くらいなコンテンポラリースタイルのおしゃれな独立型ファミリールーム (ライブラリー、赤い壁、カーペット敷き) の写真
ロサンゼルスにある中くらいなコンテンポラリースタイルのおしゃれな独立型ファミリールーム (ライブラリー、赤い壁、カーペット敷き) の写真
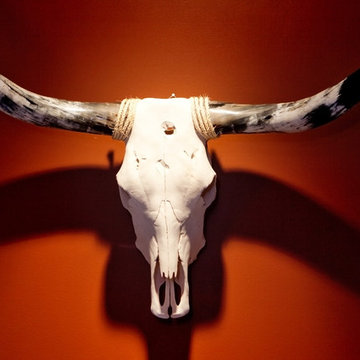
An entertainment space for discerning client who loves Texas, vintage, reclaimed materials, stone, distressed wood, beer tapper, wine, and sports memorabilia. Photo by Jeremy Fenelon
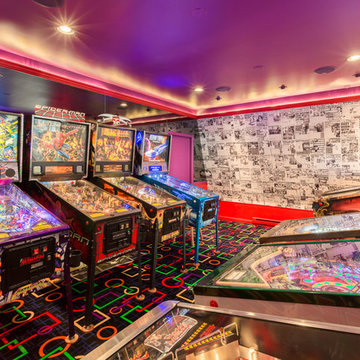
Michael deLeon Photography
デンバーにあるコンテンポラリースタイルのおしゃれな独立型ファミリールーム (カーペット敷き、マルチカラーの床、ゲームルーム、赤い壁) の写真
デンバーにあるコンテンポラリースタイルのおしゃれな独立型ファミリールーム (カーペット敷き、マルチカラーの床、ゲームルーム、赤い壁) の写真
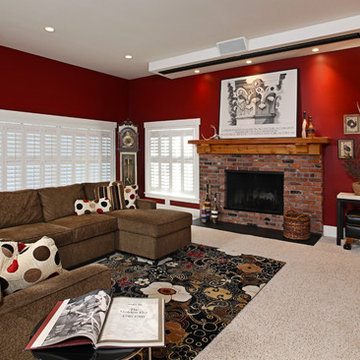
Jeff Garland
デトロイトにある広いトラディショナルスタイルのおしゃれなオープンリビング (赤い壁、カーペット敷き、標準型暖炉、レンガの暖炉まわり、埋込式メディアウォール) の写真
デトロイトにある広いトラディショナルスタイルのおしゃれなオープンリビング (赤い壁、カーペット敷き、標準型暖炉、レンガの暖炉まわり、埋込式メディアウォール) の写真
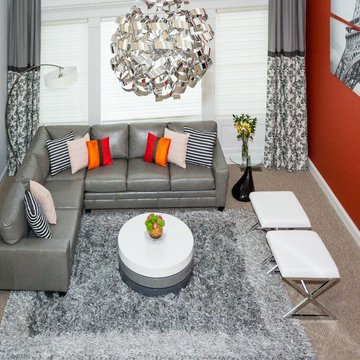
This modern family wanted a home to match. They purchased a beautiful home in Ashburn and wanted the interiors to clean lined, sleek but also colorful. The builder-grade fireplace was given a very modern look with new tile from Porcelanosa and custom made wood mantle. The awkward niches was also given a new look and new purpose with a custom built-in. Both the mantle and built-in were made by Ark Woodworking. We warmed the space with a pop of warm color on the left side of the fireplace wall and balanced with with modern art to the right. A very unique modern chandelier centers the entire design. A large custom leather sectional and coordinating stools provides plenty of seating.
Liz Ernest Photography
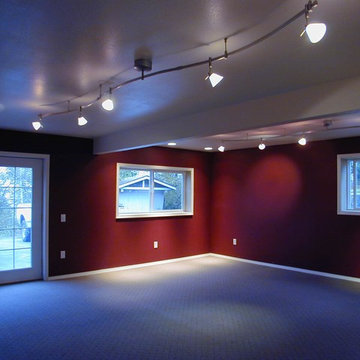
他の地域にある高級な中くらいなコンテンポラリースタイルのおしゃれな独立型ファミリールーム (赤い壁、カーペット敷き、ゲームルーム、暖炉なし、テレビなし、ベージュの床) の写真
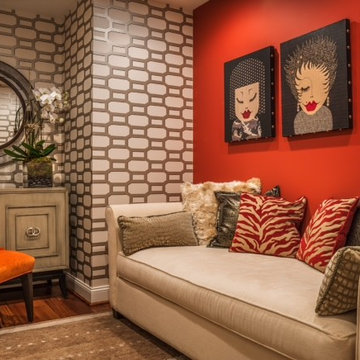
The Den doubles as a small media room as well as a sleeping area during occasional visits by their daughter. The client’s inspiration for the apartment colors and whimsical feeling were the three “lady” prints above the daybed. The wallpaper is by Romo, the pillows and chair are custom.
Photo Credit - Tom Crane Photography

The new family room remains sunken with a decorative structural column providing a visual reflection about the centerline of a new lower-profile hearth and open gas flame, surrounded by slab stone and mantle made completely of cabinetry parts. Two walls of natural light were formed by a 90 square foot addition that replaced a portion of the patio, providing a comfortable location for an expandable nook table. The millwork and paint scheme was extended into the foyer, where we put a delightful end to our final touches on this home.
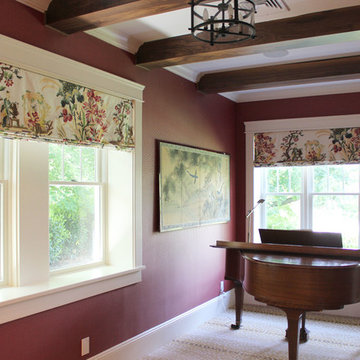
Custom Roman Shades in Brunschwig & Fils Le Lac Glazed Chintz in Family Room with Stark Antelope Carpet
ニューヨークにある高級な中くらいなトラディショナルスタイルのおしゃれな独立型ファミリールーム (ミュージックルーム、赤い壁、カーペット敷き、ベージュの床) の写真
ニューヨークにある高級な中くらいなトラディショナルスタイルのおしゃれな独立型ファミリールーム (ミュージックルーム、赤い壁、カーペット敷き、ベージュの床) の写真
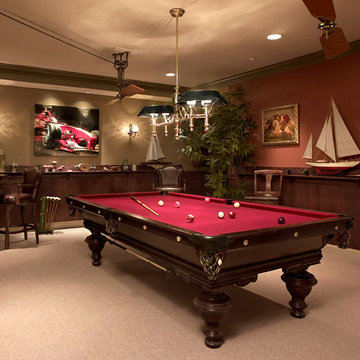
The lower level was transformed from a cinder block basement into an English Pub. Notice the paddle ceiling fans, hand-carved billiards table, and original antiques and artwork.
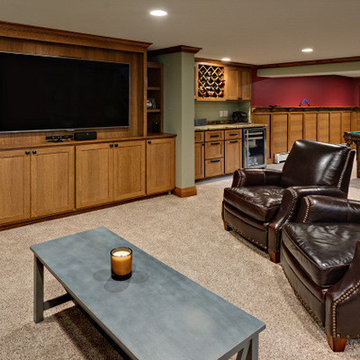
ミネアポリスにある広いトラディショナルスタイルのおしゃれなオープンリビング (ゲームルーム、赤い壁、カーペット敷き、暖炉なし、埋込式メディアウォール、ベージュの床) の写真
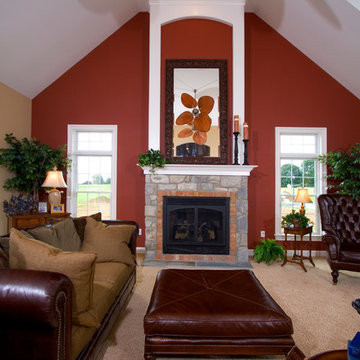
The family room has a vaulted ceiling with dormer windows and a rust-colored accent wall. The impressive two-story stone and brick fireplace holds a large wood-framed mirror reflecting the unique dual fans hung from the ceiling.
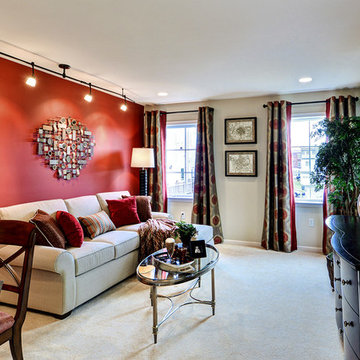
Mike Irby Photography
フィラデルフィアにある小さなトラディショナルスタイルのおしゃれなファミリールーム (ゲームルーム、赤い壁、カーペット敷き、壁掛け型テレビ) の写真
フィラデルフィアにある小さなトラディショナルスタイルのおしゃれなファミリールーム (ゲームルーム、赤い壁、カーペット敷き、壁掛け型テレビ) の写真
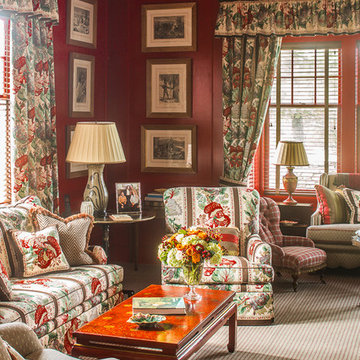
ポートランド(メイン)にある広いトラディショナルスタイルのおしゃれな独立型ファミリールーム (ライブラリー、赤い壁、カーペット敷き、標準型暖炉、マルチカラーの床) の写真
ファミリールーム (カーペット敷き、赤い壁) の写真
1

