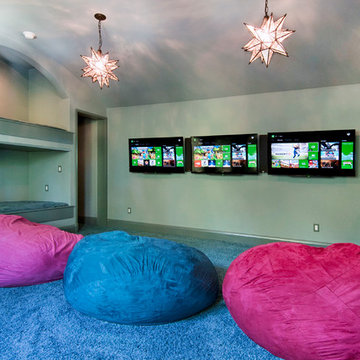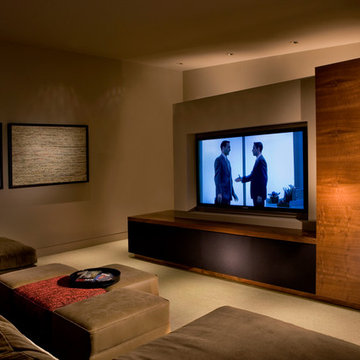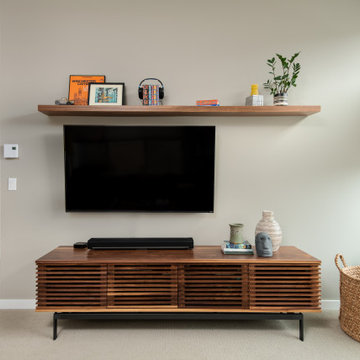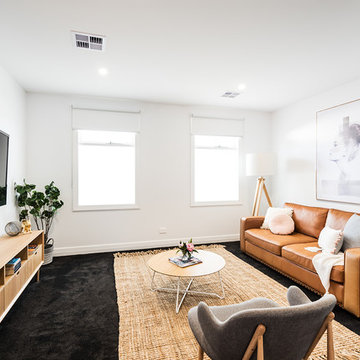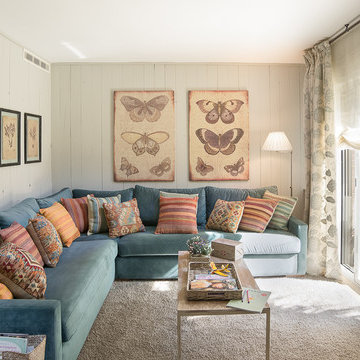中くらいなファミリールーム (カーペット敷き) の写真
絞り込み:
資材コスト
並び替え:今日の人気順
写真 101〜120 枚目(全 7,720 枚)
1/3
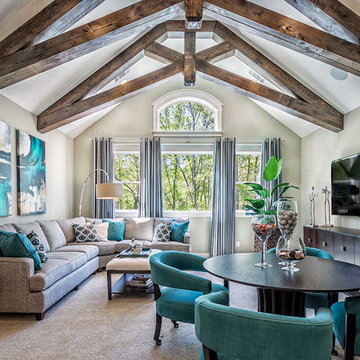
Bonus room of the Arthur Rutenberg Homes' Asheville 1267 model home built by Greenville, SC home builders, American Eagle Builders.
他の地域にある高級な中くらいなトラディショナルスタイルのおしゃれな独立型ファミリールーム (ベージュの壁、カーペット敷き、壁掛け型テレビ) の写真
他の地域にある高級な中くらいなトラディショナルスタイルのおしゃれな独立型ファミリールーム (ベージュの壁、カーペット敷き、壁掛け型テレビ) の写真
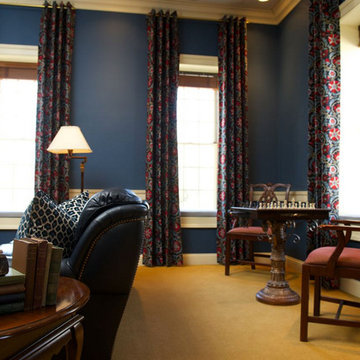
他の地域にあるお手頃価格の中くらいなトラディショナルスタイルのおしゃれな独立型ファミリールーム (ゲームルーム、青い壁、カーペット敷き、ベージュの床) の写真
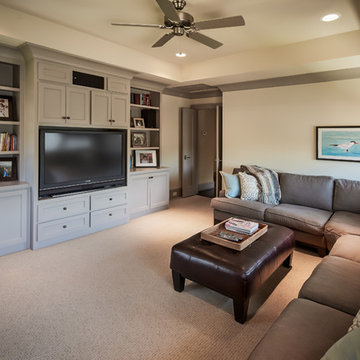
photos by Steve Chenn
ヒューストンにある中くらいなトラディショナルスタイルのおしゃれな独立型ファミリールーム (ベージュの壁、カーペット敷き、埋込式メディアウォール、暖炉なし) の写真
ヒューストンにある中くらいなトラディショナルスタイルのおしゃれな独立型ファミリールーム (ベージュの壁、カーペット敷き、埋込式メディアウォール、暖炉なし) の写真
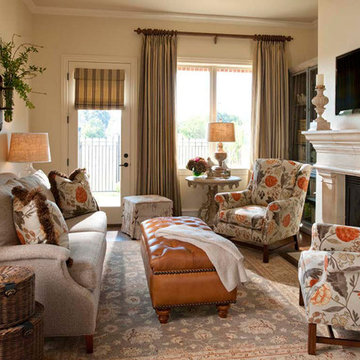
Design by Wesley-Wayne Interiors in Dallas, TX. Photo by: Dan Piassick
A Town-home Living Room designed for comfort and light.
他の地域にある中くらいなビーチスタイルのおしゃれなファミリールーム (ベージュの壁、標準型暖炉、壁掛け型テレビ、カーペット敷き) の写真
他の地域にある中くらいなビーチスタイルのおしゃれなファミリールーム (ベージュの壁、標準型暖炉、壁掛け型テレビ、カーペット敷き) の写真
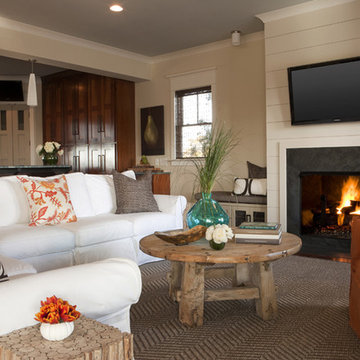
Dickson Dunlap
チャールストンにある中くらいなビーチスタイルのおしゃれなオープンリビング (ベージュの壁、カーペット敷き、標準型暖炉、石材の暖炉まわり、壁掛け型テレビ) の写真
チャールストンにある中くらいなビーチスタイルのおしゃれなオープンリビング (ベージュの壁、カーペット敷き、標準型暖炉、石材の暖炉まわり、壁掛け型テレビ) の写真
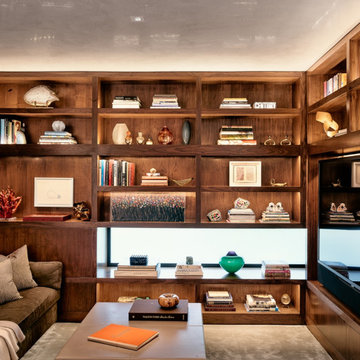
オースティンにある中くらいなコンテンポラリースタイルのおしゃれな独立型ファミリールーム (ライブラリー、茶色い壁、カーペット敷き、暖炉なし、石材の暖炉まわり、埋込式メディアウォール、グレーの床) の写真
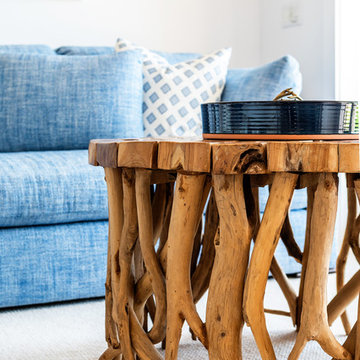
We made some small structural changes and then used coastal inspired decor to best complement the beautiful sea views this Laguna Beach home has to offer.
Project designed by Courtney Thomas Design in La Cañada. Serving Pasadena, Glendale, Monrovia, San Marino, Sierra Madre, South Pasadena, and Altadena.
For more about Courtney Thomas Design, click here: https://www.courtneythomasdesign.com/
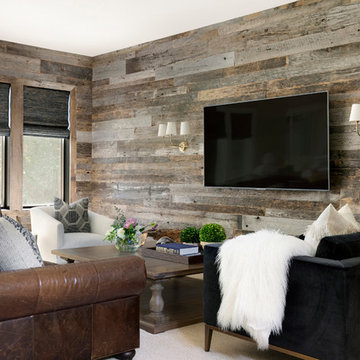
Reclaimed barnwood
Visual Comfort Sconces
Hunter Douglas Shades
Leather Sofa
Performance fabrics
Large Ottoman
Photo by @Spacecrafting
ミネアポリスにある高級な中くらいなビーチスタイルのおしゃれなファミリールーム (茶色い壁、カーペット敷き、壁掛け型テレビ、ベージュの床、暖炉なし) の写真
ミネアポリスにある高級な中くらいなビーチスタイルのおしゃれなファミリールーム (茶色い壁、カーペット敷き、壁掛け型テレビ、ベージュの床、暖炉なし) の写真

Our clients house was built in 2012, so it was not that outdated, it was just dark. The clients wanted to lighten the kitchen and create something that was their own, using more unique products. The master bath needed to be updated and they wanted the upstairs game room to be more functional for their family.
The original kitchen was very dark and all brown. The cabinets were stained dark brown, the countertops were a dark brown and black granite, with a beige backsplash. We kept the dark cabinets but lightened everything else. A new translucent frosted glass pantry door was installed to soften the feel of the kitchen. The main architecture in the kitchen stayed the same but the clients wanted to change the coffee bar into a wine bar, so we removed the upper cabinet door above a small cabinet and installed two X-style wine storage shelves instead. An undermount farm sink was installed with a 23” tall main faucet for more functionality. We replaced the chandelier over the island with a beautiful Arhaus Poppy large antique brass chandelier. Two new pendants were installed over the sink from West Elm with a much more modern feel than before, not to mention much brighter. The once dark backsplash was now a bright ocean honed marble mosaic 2”x4” a top the QM Calacatta Miel quartz countertops. We installed undercabinet lighting and added over-cabinet LED tape strip lighting to add even more light into the kitchen.
We basically gutted the Master bathroom and started from scratch. We demoed the shower walls, ceiling over tub/shower, demoed the countertops, plumbing fixtures, shutters over the tub and the wall tile and flooring. We reframed the vaulted ceiling over the shower and added an access panel in the water closet for a digital shower valve. A raised platform was added under the tub/shower for a shower slope to existing drain. The shower floor was Carrara Herringbone tile, accented with Bianco Venatino Honed marble and Metro White glossy ceramic 4”x16” tile on the walls. We then added a bench and a Kohler 8” rain showerhead to finish off the shower. The walk-in shower was sectioned off with a frameless clear anti-spot treated glass. The tub was not important to the clients, although they wanted to keep one for resale value. A Japanese soaker tub was installed, which the kids love! To finish off the master bath, the walls were painted with SW Agreeable Gray and the existing cabinets were painted SW Mega Greige for an updated look. Four Pottery Barn Mercer wall sconces were added between the new beautiful Distressed Silver leaf mirrors instead of the three existing over-mirror vanity bars that were originally there. QM Calacatta Miel countertops were installed which definitely brightened up the room!
Originally, the upstairs game room had nothing but a built-in bar in one corner. The clients wanted this to be more of a media room but still wanted to have a kitchenette upstairs. We had to remove the original plumbing and electrical and move it to where the new cabinets were. We installed 16’ of cabinets between the windows on one wall. Plank and Mill reclaimed barn wood plank veneers were used on the accent wall in between the cabinets as a backing for the wall mounted TV above the QM Calacatta Miel countertops. A kitchenette was installed to one end, housing a sink and a beverage fridge, so the clients can still have the best of both worlds. LED tape lighting was added above the cabinets for additional lighting. The clients love their updated rooms and feel that house really works for their family now.
Design/Remodel by Hatfield Builders & Remodelers | Photography by Versatile Imaging
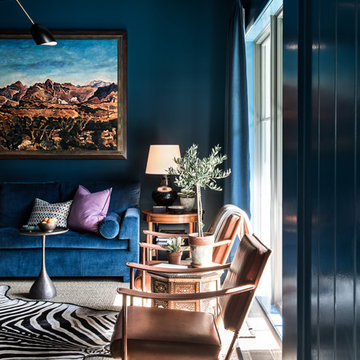
ダラスにある中くらいなトラディショナルスタイルのおしゃれな独立型ファミリールーム (ゲームルーム、青い壁、カーペット敷き、暖炉なし、埋込式メディアウォール、ベージュの床) の写真
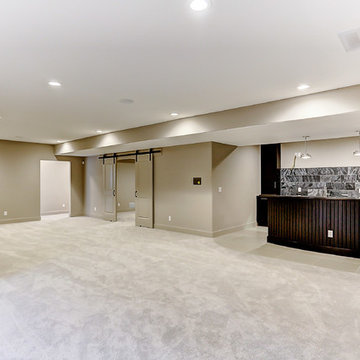
他の地域にある高級な中くらいなモダンスタイルのおしゃれな独立型ファミリールーム (ベージュの壁、横長型暖炉、金属の暖炉まわり、埋込式メディアウォール、ベージュの床、カーペット敷き) の写真
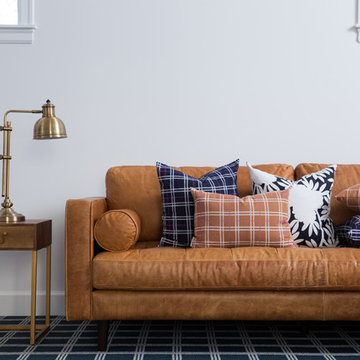
The Sven Charme Tan Sofa by Article
ポートランドにある中くらいなトランジショナルスタイルのおしゃれなファミリールーム (白い壁、カーペット敷き) の写真
ポートランドにある中くらいなトランジショナルスタイルのおしゃれなファミリールーム (白い壁、カーペット敷き) の写真
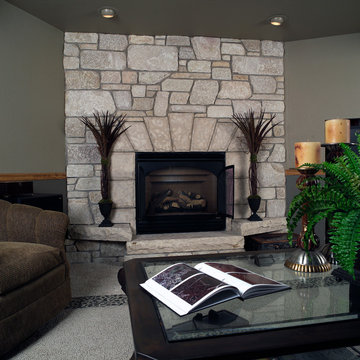
This fireplace uses Buechel Stone's Palace Blend River Rock with Fond du Lac Cutstone for the surround and hearthstones. Click on the tag to see more at www.buechelstone.com/shoppingcart/products/Palace-Blend-R....
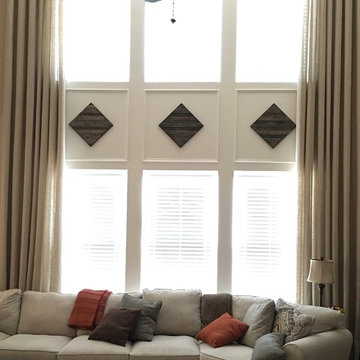
This contemporary family room was lacking some finishing touches, The homeowner wished to dress the two story window to add some softness to the room. We've come up with a design to create another focal point to take the eyes off of the scale of the window and fill the empty, horizontal space between the two rows of windows. Simple, unlined, linen drapery panels beautifully framed the tall window and brought softness to the entire room and the rustic wall art pieces created a pleasing focal point.
DRAPES & DECOR
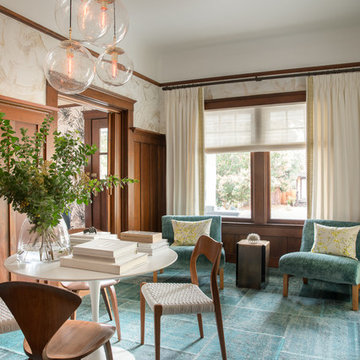
Thomas Kuoh
サンフランシスコにあるお手頃価格の中くらいなトランジショナルスタイルのおしゃれな独立型ファミリールーム (ライブラリー、カーペット敷き、白い壁、青い床) の写真
サンフランシスコにあるお手頃価格の中くらいなトランジショナルスタイルのおしゃれな独立型ファミリールーム (ライブラリー、カーペット敷き、白い壁、青い床) の写真
中くらいなファミリールーム (カーペット敷き) の写真
6
