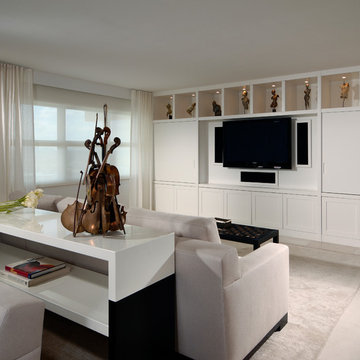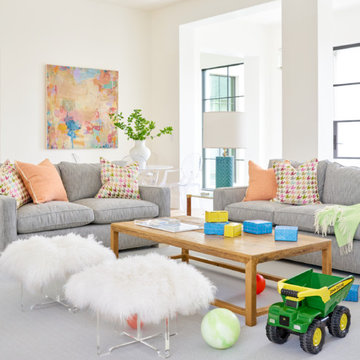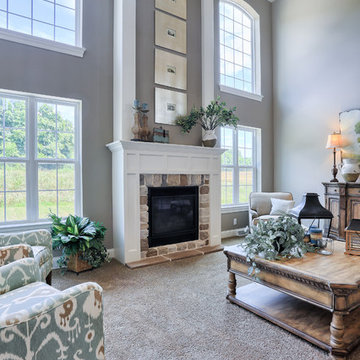広いオープンリビング (カーペット敷き、スレートの床) の写真
絞り込み:
資材コスト
並び替え:今日の人気順
写真 1〜20 枚目(全 3,736 枚)
1/5

Basement finished to include game room, family room, shiplap wall treatment, sliding barn door and matching beam, new staircase, home gym, locker room and bathroom in addition to wine bar area.

custom design media entertainment center
フェニックスにあるお手頃価格の広いモダンスタイルのおしゃれなオープンリビング (ベージュの壁、カーペット敷き、コーナー設置型暖炉、石材の暖炉まわり、壁掛け型テレビ、ベージュの床、三角天井) の写真
フェニックスにあるお手頃価格の広いモダンスタイルのおしゃれなオープンリビング (ベージュの壁、カーペット敷き、コーナー設置型暖炉、石材の暖炉まわり、壁掛け型テレビ、ベージュの床、三角天井) の写真

This roomy 1-story home includes a 2-car garage with a mudroom entry, a welcoming front porch, back yard deck, daylight basement, and heightened 9’ ceilings throughout. The Kitchen, Breakfast Area, and Great Room share an open floor plan with plenty of natural light, and sliding glass door access to the deck from the Breakfast Area. A cozy gas fireplace with stone surround, flanked by windows, adorns the spacious Great Room. The Kitchen opens to the Breakfast Area and Great Room with a wrap-around breakfast bar counter for eat-in seating, and includes a pantry and stainless steel appliances. At the front of the home, the formal Dining Room includes triple windows, an elegant chair rail with block detail, and crown molding. The Owner’s Suite is quietly situated back a hallway and features an elegant truncated ceiling in the bedroom, a private bath with a 5’ shower and cultured marble double vanity top, and a large walk-in closet.
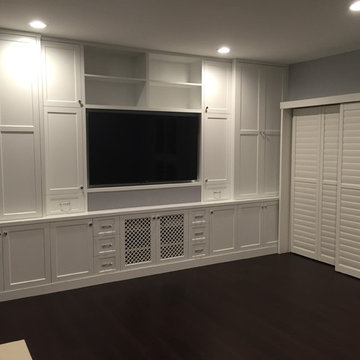
Complete new custom kitchen, Pental Quartz Counters all over the Unit, Kitchen custom wall niche, porcelain tiles in kitchen and bathrooms, stone tile around fireplace, complete custom entertainment Center in Living room, Custom Dry Bar in Dining room. Complete new Electrical, complete painting with Benjamin Moore Paint colors, All new Engineered hardwood floors and Baseboards, new kitchen appliances, under cabinets lighting, custom glass and mirrors all over.
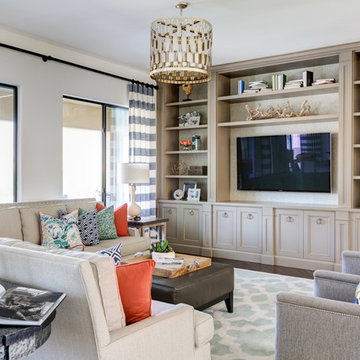
Colorful family room for a family of 5.
Photography by John Woodcock
フェニックスにある広いトランジショナルスタイルのおしゃれなオープンリビング (白い壁、暖炉なし、埋込式メディアウォール、カーペット敷き) の写真
フェニックスにある広いトランジショナルスタイルのおしゃれなオープンリビング (白い壁、暖炉なし、埋込式メディアウォール、カーペット敷き) の写真

A lively, patterned chair gives these cabinets some snap! Keeping shelves well-balanced and not too crowded makes for a great look. Graphic-patterned fabric make the statement in this Atlanta home.
Chair by C.R. Laine. Coffee table by Bernhardt.

These clients retained MMI to assist with a full renovation of the 1st floor following the Harvey Flood. With 4 feet of water in their home, we worked tirelessly to put the home back in working order. While Harvey served our city lemons, we took the opportunity to make lemonade. The kitchen was expanded to accommodate seating at the island and a butler's pantry. A lovely free-standing tub replaced the former Jacuzzi drop-in and the shower was enlarged to take advantage of the expansive master bathroom. Finally, the fireplace was extended to the two-story ceiling to accommodate the TV over the mantel. While we were able to salvage much of the existing slate flooring, the overall color scheme was updated to reflect current trends and a desire for a fresh look and feel. As with our other Harvey projects, our proudest moments were seeing the family move back in to their beautifully renovated home.

Interior Designer: Simons Design Studio
Builder: Magleby Construction
Photography: Alan Blakely Photography
ソルトレイクシティにある高級な広いコンテンポラリースタイルのおしゃれなオープンリビング (ゲームルーム、白い壁、カーペット敷き、標準型暖炉、木材の暖炉まわり、壁掛け型テレビ、グレーの床) の写真
ソルトレイクシティにある高級な広いコンテンポラリースタイルのおしゃれなオープンリビング (ゲームルーム、白い壁、カーペット敷き、標準型暖炉、木材の暖炉まわり、壁掛け型テレビ、グレーの床) の写真

Open Kids' Loft for lounging, studying by the fire, playing guitar and more. Photo by Vance Fox
サクラメントにある高級な広いコンテンポラリースタイルのおしゃれなオープンリビング (ミュージックルーム、白い壁、カーペット敷き、標準型暖炉、コンクリートの暖炉まわり、テレビなし、ベージュの床) の写真
サクラメントにある高級な広いコンテンポラリースタイルのおしゃれなオープンリビング (ミュージックルーム、白い壁、カーペット敷き、標準型暖炉、コンクリートの暖炉まわり、テレビなし、ベージュの床) の写真

オレンジカウンティにあるお手頃価格の広いラスティックスタイルのおしゃれなオープンリビング (カーペット敷き、標準型暖炉、タイルの暖炉まわり、壁掛け型テレビ、マルチカラーの壁) の写真
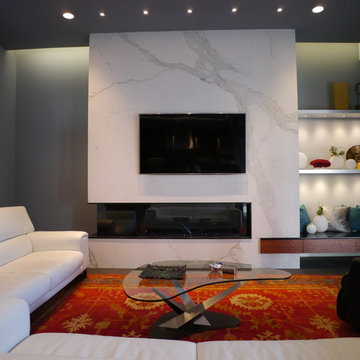
ヒューストンにあるラグジュアリーな広いモダンスタイルのおしゃれなオープンリビング (白い壁、横長型暖炉、石材の暖炉まわり、壁掛け型テレビ、カーペット敷き) の写真

Photography, Casey Dunn
オースティンにあるラグジュアリーな広いミッドセンチュリースタイルのおしゃれなオープンリビング (ライブラリー、カーペット敷き、茶色い床) の写真
オースティンにあるラグジュアリーな広いミッドセンチュリースタイルのおしゃれなオープンリビング (ライブラリー、カーペット敷き、茶色い床) の写真
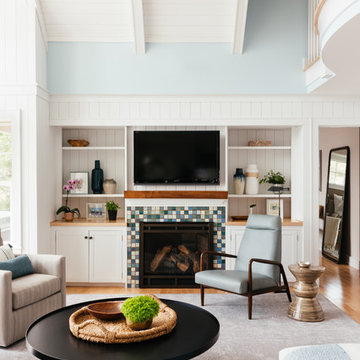
Large window framed by swivel chairs that allow lakeside views.
ブリッジポートにある高級な広いトランジショナルスタイルのおしゃれなオープンリビング (白い壁、カーペット敷き、標準型暖炉、タイルの暖炉まわり、グレーの床) の写真
ブリッジポートにある高級な広いトランジショナルスタイルのおしゃれなオープンリビング (白い壁、カーペット敷き、標準型暖炉、タイルの暖炉まわり、グレーの床) の写真

The window treatment frame the beautiful views and the custom millwork adds interest and architectural details to what would have been an otherwise plain high ceiling family room.
Andrew Pitzer
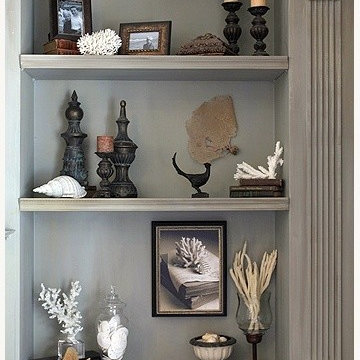
http://www.nestdesigngroup.com/index.html
ジャクソンビルにある高級な広いビーチスタイルのおしゃれなオープンリビング (ベージュの壁、カーペット敷き、標準型暖炉、木材の暖炉まわり、埋込式メディアウォール、ベージュの床) の写真
ジャクソンビルにある高級な広いビーチスタイルのおしゃれなオープンリビング (ベージュの壁、カーペット敷き、標準型暖炉、木材の暖炉まわり、埋込式メディアウォール、ベージュの床) の写真
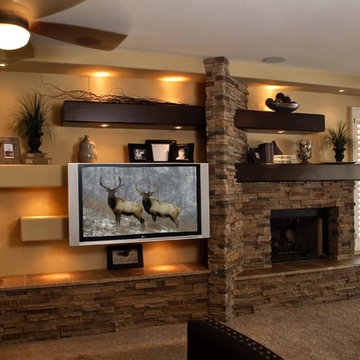
This custom media wall is accented with cultured stone, real wood box beams, and a gas fireplace
フェニックスにある広いコンテンポラリースタイルのおしゃれなオープンリビング (茶色い壁、カーペット敷き、標準型暖炉、壁掛け型テレビ、茶色い床) の写真
フェニックスにある広いコンテンポラリースタイルのおしゃれなオープンリビング (茶色い壁、カーペット敷き、標準型暖炉、壁掛け型テレビ、茶色い床) の写真
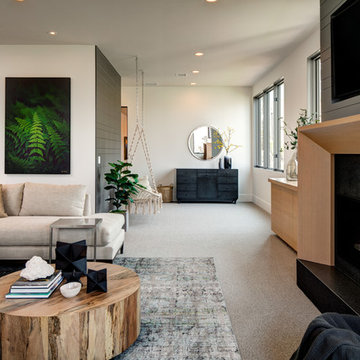
Interior Designer: Simons Design Studio
Builder: Magleby Construction
Photography: Alan Blakely Photography
ソルトレイクシティにある高級な広いコンテンポラリースタイルのおしゃれなオープンリビング (ゲームルーム、白い壁、カーペット敷き、標準型暖炉、木材の暖炉まわり、壁掛け型テレビ、グレーの床) の写真
ソルトレイクシティにある高級な広いコンテンポラリースタイルのおしゃれなオープンリビング (ゲームルーム、白い壁、カーペット敷き、標準型暖炉、木材の暖炉まわり、壁掛け型テレビ、グレーの床) の写真
広いオープンリビング (カーペット敷き、スレートの床) の写真
1
