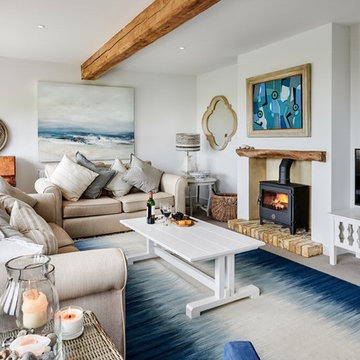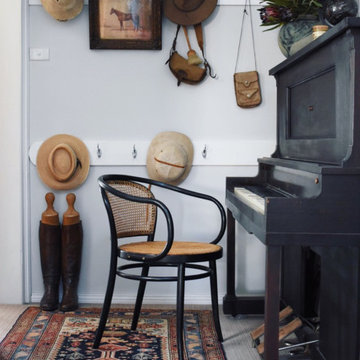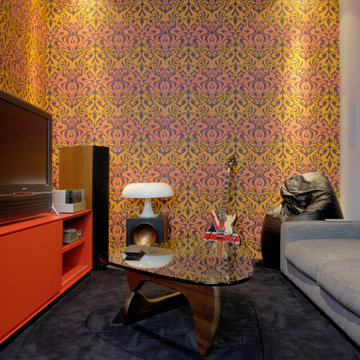ファミリールーム (カーペット敷き、リノリウムの床、ミュージックルーム、青い壁、白い壁) の写真
絞り込み:
資材コスト
並び替え:今日の人気順
写真 1〜20 枚目(全 89 枚)

Open Kids' Loft for lounging, studying by the fire, playing guitar and more. Photo by Vance Fox
サクラメントにある高級な広いコンテンポラリースタイルのおしゃれなオープンリビング (ミュージックルーム、白い壁、カーペット敷き、標準型暖炉、コンクリートの暖炉まわり、テレビなし、ベージュの床) の写真
サクラメントにある高級な広いコンテンポラリースタイルのおしゃれなオープンリビング (ミュージックルーム、白い壁、カーペット敷き、標準型暖炉、コンクリートの暖炉まわり、テレビなし、ベージュの床) の写真
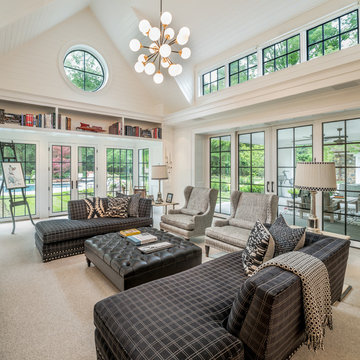
General Contractor: Porter Construction, Interiors by:Fancesca Rudin, Photography by: Angle Eye Photography
ウィルミントンにある広いトラディショナルスタイルのおしゃれなオープンリビング (ミュージックルーム、白い壁、カーペット敷き、グレーの床) の写真
ウィルミントンにある広いトラディショナルスタイルのおしゃれなオープンリビング (ミュージックルーム、白い壁、カーペット敷き、グレーの床) の写真
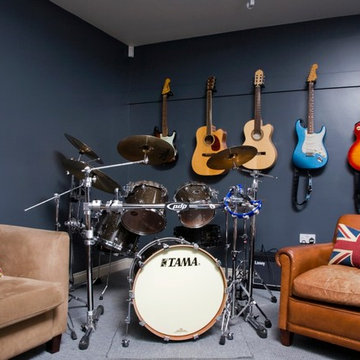
MUSIC STUDIO. This imposing, red brick, Victorian villa has wonderful proportions, so we had a great skeleton to work with. Formally quite a dark house, we used a bright colour scheme, introduced new lighting and installed plantation shutters throughout. The brief was for it to be beautifully stylish at the same time as being somewhere the family can relax. We also converted part of the double garage into a music studio for the teenage boys - complete with sound proofing!
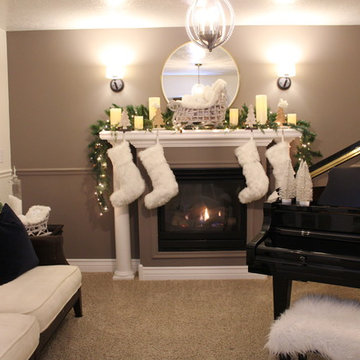
This living room off the main foyer has doubled as a future den and piano room. Painted in the 2017 color of the year, Sherwin Williams Poised Taupe combined with white dove brings a soft, crisp, homey feel.
Photo and design by: M Design Interiors
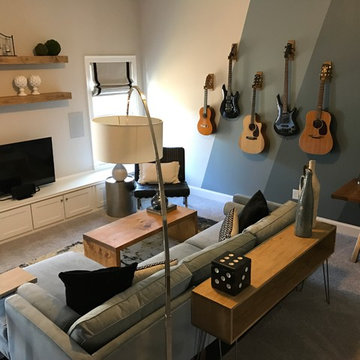
A bland bonus room transformed into a fun and functional media/music room.
アトランタにあるお手頃価格の広いミッドセンチュリースタイルのおしゃれな独立型ファミリールーム (ミュージックルーム、青い壁、カーペット敷き、暖炉なし、埋込式メディアウォール) の写真
アトランタにあるお手頃価格の広いミッドセンチュリースタイルのおしゃれな独立型ファミリールーム (ミュージックルーム、青い壁、カーペット敷き、暖炉なし、埋込式メディアウォール) の写真

Our Carmel design-build studio was tasked with organizing our client’s basement and main floor to improve functionality and create spaces for entertaining.
In the basement, the goal was to include a simple dry bar, theater area, mingling or lounge area, playroom, and gym space with the vibe of a swanky lounge with a moody color scheme. In the large theater area, a U-shaped sectional with a sofa table and bar stools with a deep blue, gold, white, and wood theme create a sophisticated appeal. The addition of a perpendicular wall for the new bar created a nook for a long banquette. With a couple of elegant cocktail tables and chairs, it demarcates the lounge area. Sliding metal doors, chunky picture ledges, architectural accent walls, and artsy wall sconces add a pop of fun.
On the main floor, a unique feature fireplace creates architectural interest. The traditional painted surround was removed, and dark large format tile was added to the entire chase, as well as rustic iron brackets and wood mantel. The moldings behind the TV console create a dramatic dimensional feature, and a built-in bench along the back window adds extra seating and offers storage space to tuck away the toys. In the office, a beautiful feature wall was installed to balance the built-ins on the other side. The powder room also received a fun facelift, giving it character and glitz.
---
Project completed by Wendy Langston's Everything Home interior design firm, which serves Carmel, Zionsville, Fishers, Westfield, Noblesville, and Indianapolis.
For more about Everything Home, see here: https://everythinghomedesigns.com/
To learn more about this project, see here:
https://everythinghomedesigns.com/portfolio/carmel-indiana-posh-home-remodel
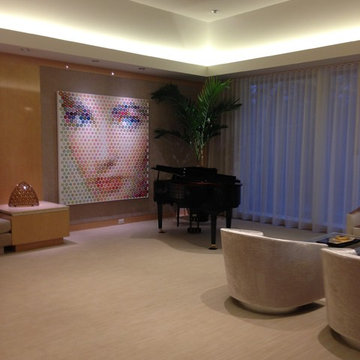
デンバーにある広いコンテンポラリースタイルのおしゃれな独立型ファミリールーム (ミュージックルーム、白い壁、カーペット敷き、暖炉なし、テレビなし、ベージュの床) の写真
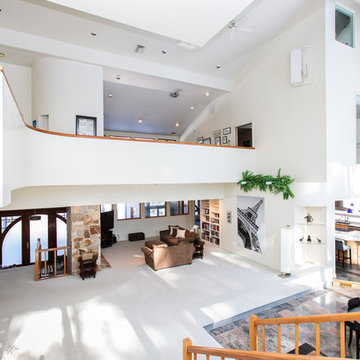
The impressive design of this modern home is highlighted by soaring ceilings united with expansive glass walls. Dual floating stair cases flank the open gallery, dining and living rooms creating a sprawling, social space for friends and family to linger. A stunning Weston Kitchen's renovation with a sleek design, double ovens, gas range, and a Sub Zero refrigerator is ideal for entertaining and makes the day-to-day effortless. A first floor guest room with separate entrance is perfect for in-laws or an au pair. Two additional bedrooms share a bath. An indulgent master suite includes a renovated bath, balcony,and access to a home office. This house has something for everyone including two projection televisions, a music studio, wine cellar, game room, and a family room with fireplace and built-in bar. A graceful counterpoint to this dynamic home is the the lush backyard. When viewed through stunning floor to ceiling windows, the landscape provides a beautiful and ever-changing backdrop. http://165conantroad.com/
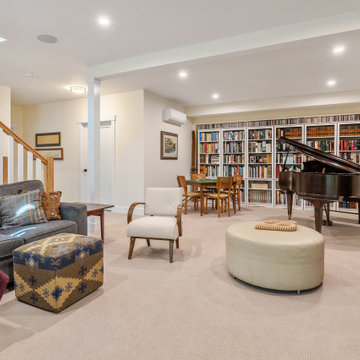
"Victoria Point" farmhouse barn home by Yankee Barn Homes, customized by Paul Dierkes, Architect. Family room/music room/TV room/game room/library.
ボストンにあるお手頃価格の中くらいなカントリー風のおしゃれなファミリールーム (ミュージックルーム、白い壁、カーペット敷き、壁掛け型テレビ、白い床) の写真
ボストンにあるお手頃価格の中くらいなカントリー風のおしゃれなファミリールーム (ミュージックルーム、白い壁、カーペット敷き、壁掛け型テレビ、白い床) の写真
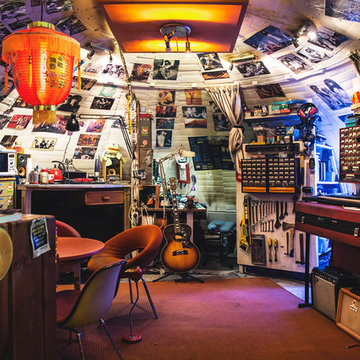
Bjørn Rosenquist
コペンハーゲンにある高級な小さなエクレクティックスタイルのおしゃれなファミリールーム (ミュージックルーム、白い壁、カーペット敷き、暖炉なし、テレビなし) の写真
コペンハーゲンにある高級な小さなエクレクティックスタイルのおしゃれなファミリールーム (ミュージックルーム、白い壁、カーペット敷き、暖炉なし、テレビなし) の写真
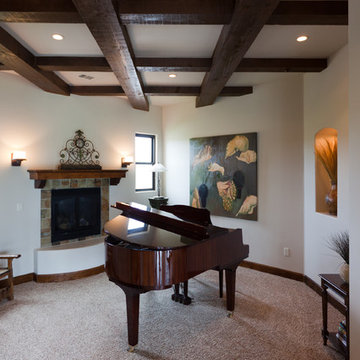
サンルイスオビスポにある高級な中くらいな地中海スタイルのおしゃれな独立型ファミリールーム (ミュージックルーム、白い壁、カーペット敷き、標準型暖炉、石材の暖炉まわり、テレビなし、ベージュの床) の写真
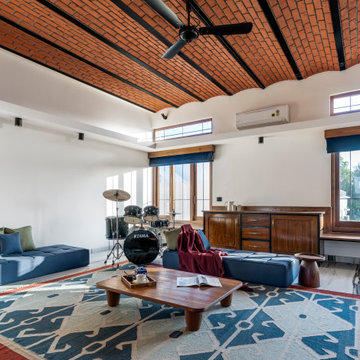
#thevrindavanproject
ranjeet.mukherjee@gmail.com thevrindavanproject@gmail.com
https://www.facebook.com/The.Vrindavan.Project
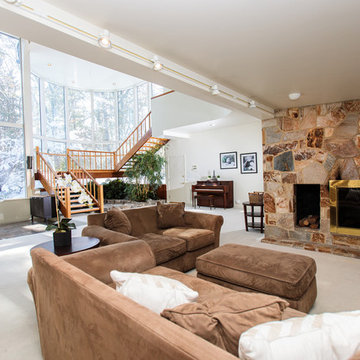
The impressive design of this modern home is highlighted by soaring ceilings united with expansive glass walls. Dual floating stair cases flank the open gallery, dining and living rooms creating a sprawling, social space for friends and family to linger. A stunning Weston Kitchen's renovation with a sleek design, double ovens, gas range, and a Sub Zero refrigerator is ideal for entertaining and makes the day-to-day effortless. A first floor guest room with separate entrance is perfect for in-laws or an au pair. Two additional bedrooms share a bath. An indulgent master suite includes a renovated bath, balcony,and access to a home office. This house has something for everyone including two projection televisions, a music studio, wine cellar, game room, and a family room with fireplace and built-in bar. A graceful counterpoint to this dynamic home is the the lush backyard. When viewed through stunning floor to ceiling windows, the landscape provides a beautiful and ever-changing backdrop. http://165conantroad.com/
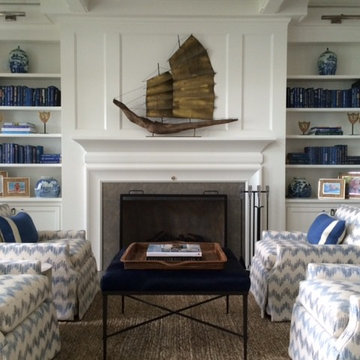
シカゴにある低価格の広いビーチスタイルのおしゃれな独立型ファミリールーム (ミュージックルーム、白い壁、カーペット敷き、標準型暖炉、タイルの暖炉まわり、テレビなし) の写真
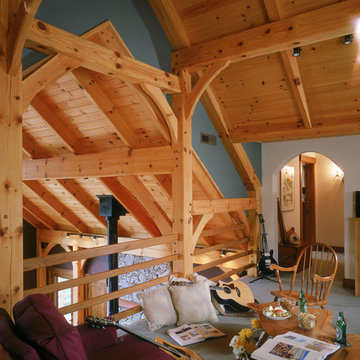
This music room overlooks the living room area.
シャーロットにある中くらいなトラディショナルスタイルのおしゃれなロフトリビング (ミュージックルーム、青い壁、カーペット敷き) の写真
シャーロットにある中くらいなトラディショナルスタイルのおしゃれなロフトリビング (ミュージックルーム、青い壁、カーペット敷き) の写真
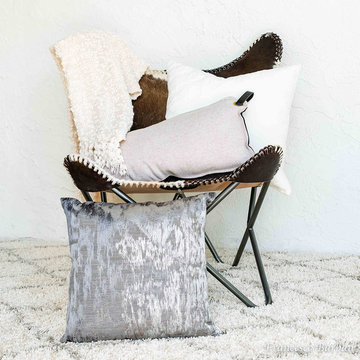
Mary Ellen’s collection is a minimalistic and romantic inspired set. It has a touch of classic charm while maintaining a modern European aesthetic.
This set includes three distinctive pillows, a long almond color pillow in a wool mix twill fabric with a soft black canvas backing. On the corner this pillow has an edgy modern black leather strap. The second pillow is a charcoal grey jacquard fabric pillow combined with a beautiful silver and grey embroidery design. The pattern is an abstract motif that goes along with any decor. Last but not least this collection features a soft velvet white pillow with a Moroccan quilted pattern.
The gorgeous throw is made with chenille yarn in a pom pom stitch giving it a soft design adding a serene touch. The color is simple yet an elegant ivory. Made from 100% viscose rayon, this piece is soft and warm. The throw features twisted fringe giving it a subtle rugged finish.
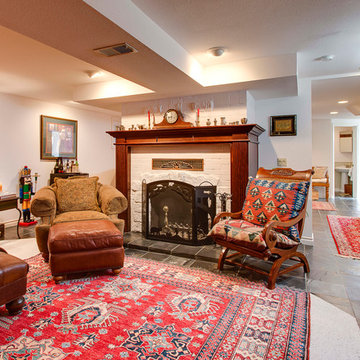
シアトルにある広いミッドセンチュリースタイルのおしゃれな独立型ファミリールーム (ミュージックルーム、カーペット敷き、標準型暖炉、レンガの暖炉まわり、内蔵型テレビ、白い壁) の写真
ファミリールーム (カーペット敷き、リノリウムの床、ミュージックルーム、青い壁、白い壁) の写真
1
