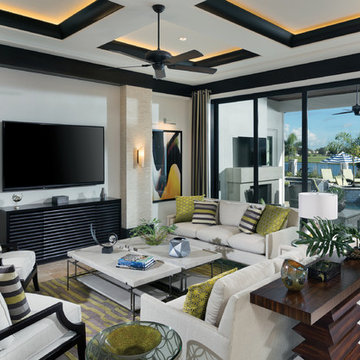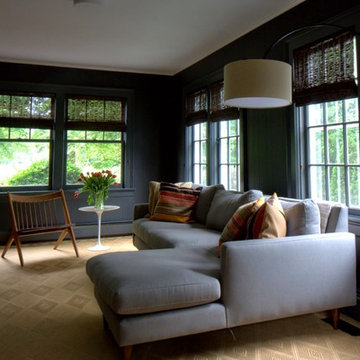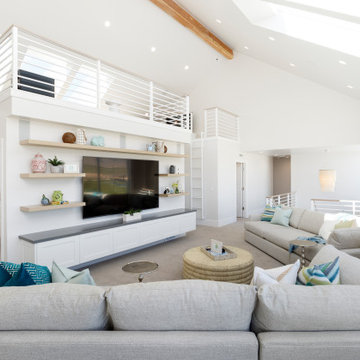オープンリビング (カーペット敷き、ラミネートの床、壁掛け型テレビ) の写真
絞り込み:
資材コスト
並び替え:今日の人気順
写真 1〜20 枚目(全 3,051 枚)
1/5

Opening up the great room to the rest of the lower level was a major priority in this remodel. Walls were removed to allow more light and open-concept design transpire with the same LVT flooring throughout. The fireplace received a new look with splitface stone and cantilever hearth. Painting the back wall a rich blue gray brings focus to the heart of this home around the fireplace. New artwork and accessories accentuate the bold blue color. Large sliding glass doors to the back of the home are covered with a sleek roller shade and window cornice in a solid fabric with a geometric shape trim.
Barn doors to the office add a little depth to the space when closed. Prospect into the family room, dining area, and stairway from the front door were important in this design.

サンディエゴにあるお手頃価格の広いモダンスタイルのおしゃれなオープンリビング (白い壁、ラミネートの床、標準型暖炉、タイルの暖炉まわり、壁掛け型テレビ、グレーの床) の写真
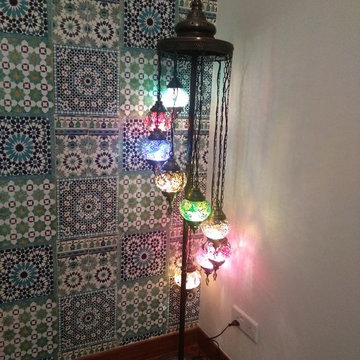
Family Room with High Wall Wallpaper, Modern Mediterranean Design
他の地域にあるラグジュアリーな中くらいな地中海スタイルのおしゃれなオープンリビング (マルチカラーの壁、ラミネートの床、壁掛け型テレビ、マルチカラーの床) の写真
他の地域にあるラグジュアリーな中くらいな地中海スタイルのおしゃれなオープンリビング (マルチカラーの壁、ラミネートの床、壁掛け型テレビ、マルチカラーの床) の写真

Builder: Mike Schaap Builders
Photographer: Ashley Avila Photography
Both chic and sleek, this streamlined Art Modern-influenced home is the equivalent of a work of contemporary sculpture and includes many of the features of this cutting-edge style, including a smooth wall surface, horizontal lines, a flat roof and an enduring asymmetrical appeal. Updated amenities include large windows on both stories with expansive views that make it perfect for lakefront lots, with stone accents, floor plan and overall design that are anything but traditional.
Inside, the floor plan is spacious and airy. The 2,200-square foot first level features an open plan kitchen and dining area, a large living room with two story windows, a convenient laundry room and powder room and an inviting screened in porch that measures almost 400 square feet perfect for reading or relaxing. The three-car garage is also oversized, with almost 1,000 square feet of storage space. The other levels are equally roomy, with almost 2,000 square feet of living space in the lower level, where a family room with 10-foot ceilings, guest bedroom and bath, game room with shuffleboard and billiards are perfect for entertaining. Upstairs, the second level has more than 2,100 square feet and includes a large master bedroom suite complete with a spa-like bath with double vanity, a playroom and two additional family bedrooms with baths.

Lake Front Country Estate Family Room, design by Tom Markalunas, built by Resort Custom Homes. Photography by Rachael Boling.
他の地域にあるラグジュアリーな巨大なトラディショナルスタイルのおしゃれなオープンリビング (白い壁、カーペット敷き、壁掛け型テレビ) の写真
他の地域にあるラグジュアリーな巨大なトラディショナルスタイルのおしゃれなオープンリビング (白い壁、カーペット敷き、壁掛け型テレビ) の写真

The family room has room to invite the entire family and friends for a get together. The view, fireplace and AV amenities will keep your family at home.
AMG Marketing Inc.
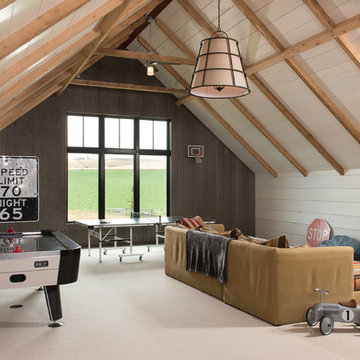
Locati Architects, LongViews Studio
他の地域にある高級な巨大なカントリー風のおしゃれなオープンリビング (ゲームルーム、白い壁、カーペット敷き、壁掛け型テレビ、ベージュの床) の写真
他の地域にある高級な巨大なカントリー風のおしゃれなオープンリビング (ゲームルーム、白い壁、カーペット敷き、壁掛け型テレビ、ベージュの床) の写真
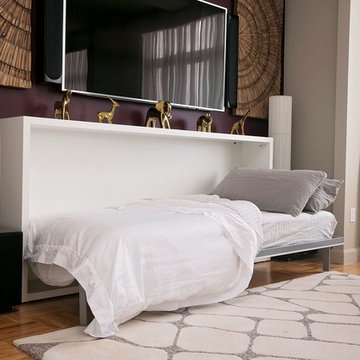
Alexey Gold-Dvoryadkin
ニューヨークにあるお手頃価格の広いモダンスタイルのおしゃれなオープンリビング (紫の壁、カーペット敷き、壁掛け型テレビ、暖炉なし) の写真
ニューヨークにあるお手頃価格の広いモダンスタイルのおしゃれなオープンリビング (紫の壁、カーペット敷き、壁掛け型テレビ、暖炉なし) の写真
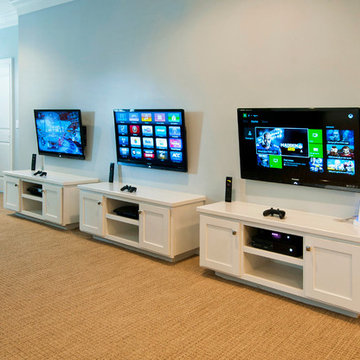
Karli Moore Photography
タンパにある高級な中くらいなトラディショナルスタイルのおしゃれなオープンリビング (ゲームルーム、グレーの壁、カーペット敷き、暖炉なし、壁掛け型テレビ) の写真
タンパにある高級な中くらいなトラディショナルスタイルのおしゃれなオープンリビング (ゲームルーム、グレーの壁、カーペット敷き、暖炉なし、壁掛け型テレビ) の写真
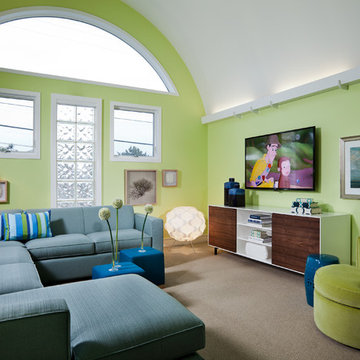
in this open floor plan, a half level above the main great room is a true tv room complete with a half moon window from which to see the ocean beyond. walls are painted a lime green and the sectional upholstered in a sky blue. floor is covered in seagrass and furniture is remiscent of the mid century age. rosewood and white lacquer media console bookended by the iconic floor lamp. swivel chair is upholstered in lime green velvet while the cube ottomans are done in a true ageatic blue velvet.
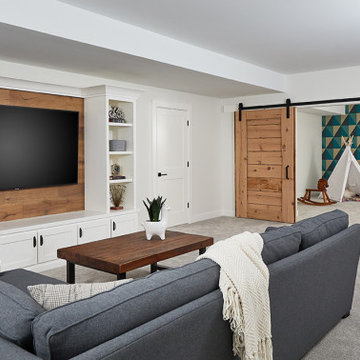
グランドラピッズにあるトランジショナルスタイルのおしゃれなオープンリビング (白い壁、カーペット敷き、壁掛け型テレビ、グレーの床) の写真
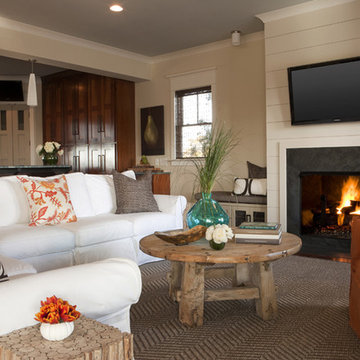
Dickson Dunlap
チャールストンにある中くらいなビーチスタイルのおしゃれなオープンリビング (ベージュの壁、カーペット敷き、標準型暖炉、石材の暖炉まわり、壁掛け型テレビ) の写真
チャールストンにある中くらいなビーチスタイルのおしゃれなオープンリビング (ベージュの壁、カーペット敷き、標準型暖炉、石材の暖炉まわり、壁掛け型テレビ) の写真
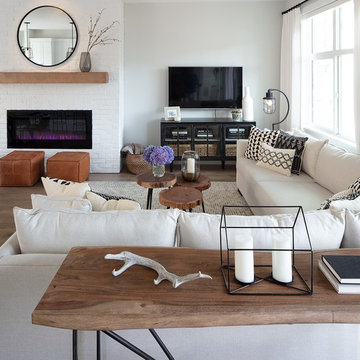
Architectural Consulting, Exterior Finishes, Interior Finishes, Showsuite
Town Home Development, Surrey BC
Park Ridge Homes, Raef Grohne Photographer
バンクーバーにあるお手頃価格の小さなカントリー風のおしゃれなオープンリビング (白い壁、ラミネートの床、標準型暖炉、レンガの暖炉まわり、壁掛け型テレビ) の写真
バンクーバーにあるお手頃価格の小さなカントリー風のおしゃれなオープンリビング (白い壁、ラミネートの床、標準型暖炉、レンガの暖炉まわり、壁掛け型テレビ) の写真

This ranch was a complete renovation! We took it down to the studs and redesigned the space for this young family. We opened up the main floor to create a large kitchen with two islands and seating for a crowd and a dining nook that looks out on the beautiful front yard. We created two seating areas, one for TV viewing and one for relaxing in front of the bar area. We added a new mudroom with lots of closed storage cabinets, a pantry with a sliding barn door and a powder room for guests. We raised the ceilings by a foot and added beams for definition of the spaces. We gave the whole home a unified feel using lots of white and grey throughout with pops of orange to keep it fun.
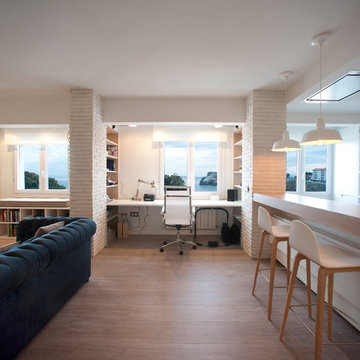
Proyecto de decoración y reforma integral: Sube Interiorismo - Sube Contract Bilbao www.subeinteriorismo.com , Susaeta Iluminación, Fotografía Elker Azqueta
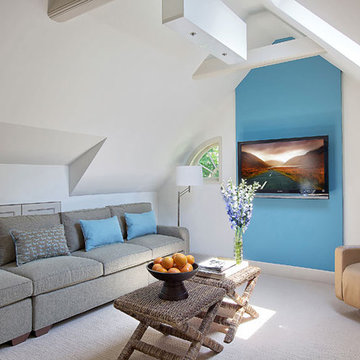
Light and bright space is "found" under the eaves of this suburban colonial home. Interior decoration by Barbara Feinstein, B Fein Interior Design. Custom sectional, B Fein Interior Design Private Label. Pillow fabric from Donghia. Recliner from American Leather. Palacek benches/cocktail tables.
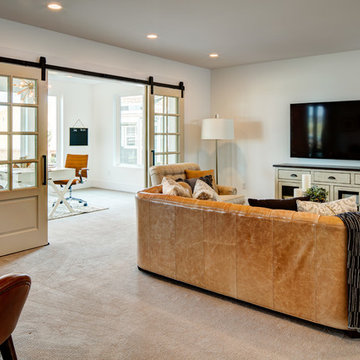
ソルトレイクシティにあるお手頃価格の中くらいなシャビーシック調のおしゃれなオープンリビング (グレーの壁、カーペット敷き、壁掛け型テレビ、ベージュの床) の写真
オープンリビング (カーペット敷き、ラミネートの床、壁掛け型テレビ) の写真
1
