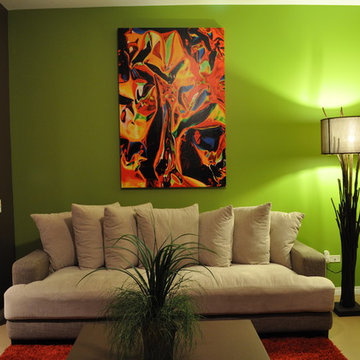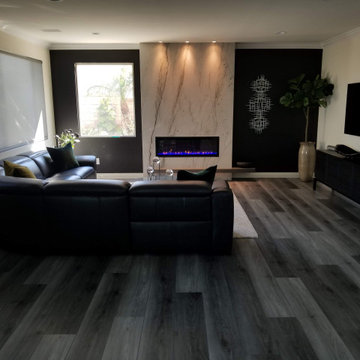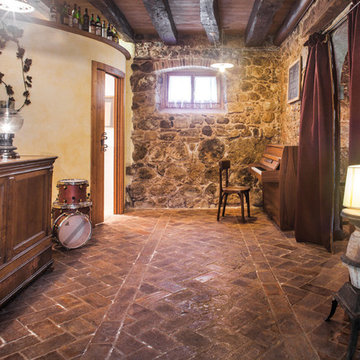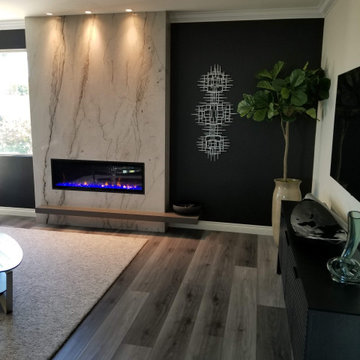ファミリールーム (レンガの床、ライムストーンの床、クッションフロア、マルチカラーの壁) の写真
絞り込み:
資材コスト
並び替え:今日の人気順
写真 1〜20 枚目(全 50 枚)
1/5
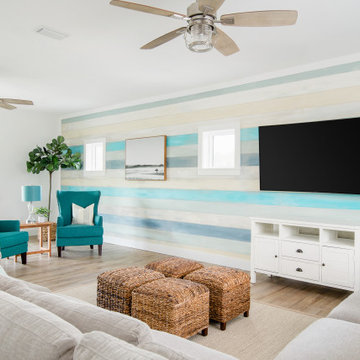
This is the perfect family room layout for 4 boys! An open modular sofa allows them to sprawl and watch TV with a separate sitting area off to one side.
On the rear ( TV ) wall we wanted to break up the white shiplap so our team custom hand painted the finish, slightly distressed in shades of gray, cream, blue & teal - so fun! Under foot, a jute and sisal blended rug grounds the space and 4 square woven cubes serve as either a large coffee table or individual foot rests! A pair of ceiling fans overhead add to the breeze and are finished in a driftwood gray with silver metal cage detail and seeded glass.

I fell in love with these inexpensive curtains on Overstock.com, but they were too short. So I bought an extra set and had a seamstress use it to extend them to the correct length.
Photo © Bethany Nauert
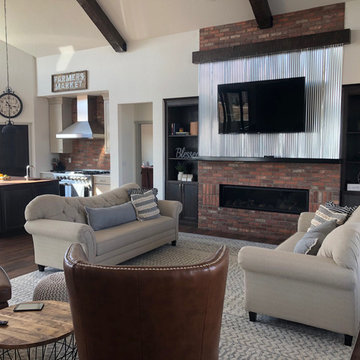
This impressive great room features plenty of room to entertain guests. It contains a wall-mounted TV, a ribbon fireplace, two couches and chairs, an area rug and is conveniently connected to the kitchen, sunroom, dining room and other first floor rooms.

Partition to entry was removed for an open floor plan. Bar length was extended. 2 support beams concealed by being built into the design plan. Theatre Room entry was relocated to opposite side of room to maximize seating. Gym entry area was opened up to provide better flow and maximize floor plan. Bathroom was updated as well to complement other areas.
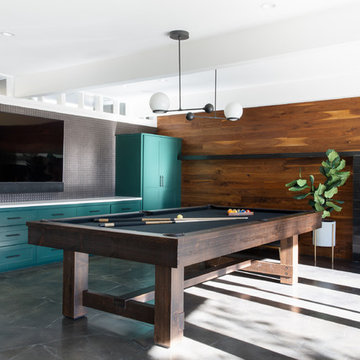
オースティンにあるラグジュアリーな広いコンテンポラリースタイルのおしゃれなオープンリビング (ゲームルーム、マルチカラーの壁、ライムストーンの床、標準型暖炉、金属の暖炉まわり、壁掛け型テレビ、茶色い床) の写真
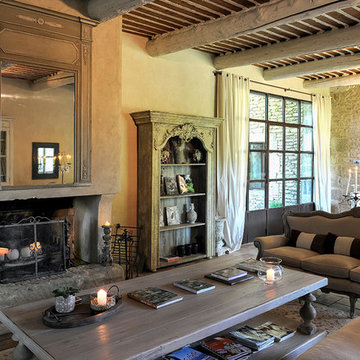
Situated in
a quiet, bucolic setting surrounded by lush apple and cherry orchards, Petit Hopital is a refurbished eighteenth century-shaped farmhouse.
With manicured gardens and pathways that seem as if they emerged from a fairy tale, Petit Hopital is a quintessential Provencal retreat. The villa is in proximity to the magical canal-town of Isle Sur La Sorgue and within comfortable driving distance of Avignon, Carpentras and Orange with all the French culture and
history offered along the way.
The grounds
at Petit Hopital include a pristine swimming pool with a Romanesque fountain.
The interior courtyard features another fountain for even more romantic effect.
Cozy outdoor furniture allows for splendid moments of alfresco dining and lounging.
The
furnishings at Petit Hopital are modern, comfortable and stately, yet rather quaint when juxtaposed against the exposed stone walls.
The plush living room has also been fitted with a fireplace. The villa includes a fully equipped kitchen with center island featuring gas hobs and a separate bar counter connecting via open plan to the formal dining area to help keep the flow of the conversation going.
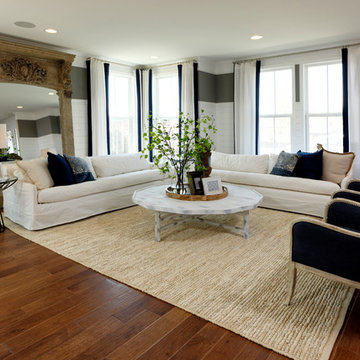
ワシントンD.C.にあるラグジュアリーな巨大なビーチスタイルのおしゃれなオープンリビング (マルチカラーの壁、クッションフロア、横長型暖炉、木材の暖炉まわり、壁掛け型テレビ、茶色い床) の写真
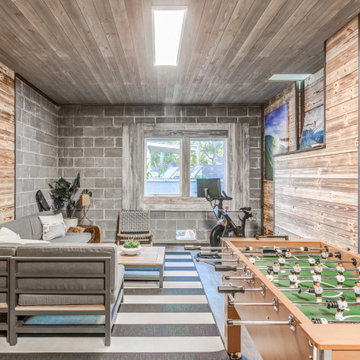
A bonus room off the garage gives the family an extra place to have friends over and hang out. The exposed concrete adds to the vibe and helps keep things cool, while the paneling makes the feel of the room fun and masculine.
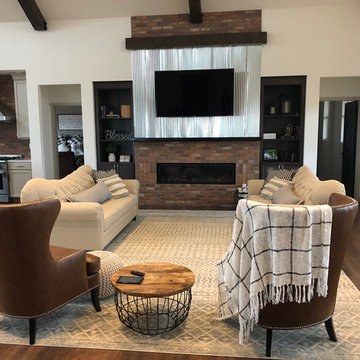
This impressive great room features plenty of room to entertain guests. It contains a wall-mounted TV, a ribbon fireplace, two couches and chairs, an area rug and is conveniently connected to the kitchen, sunroom, dining room and other first floor rooms.
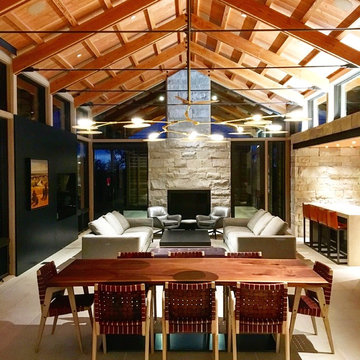
Project in collaboration with Lake Flato Architects - Project team: Ted Flato, Karla Greer & Mindy Gudzinski
Photo by Karla Greer
カルガリーにあるラグジュアリーな広いコンテンポラリースタイルのおしゃれなオープンリビング (ライムストーンの床、標準型暖炉、石材の暖炉まわり、埋込式メディアウォール、ベージュの床、マルチカラーの壁) の写真
カルガリーにあるラグジュアリーな広いコンテンポラリースタイルのおしゃれなオープンリビング (ライムストーンの床、標準型暖炉、石材の暖炉まわり、埋込式メディアウォール、ベージュの床、マルチカラーの壁) の写真
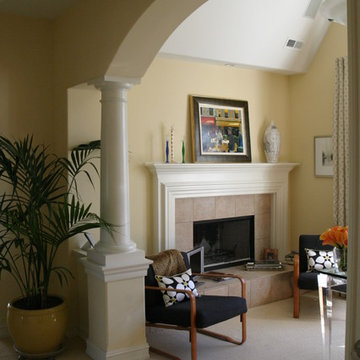
New French Country Home custom built in River Forest, IL
シカゴにあるラグジュアリーな広いトラディショナルスタイルのおしゃれなオープンリビング (ライブラリー、マルチカラーの壁、ライムストーンの床、標準型暖炉、石材の暖炉まわり、壁掛け型テレビ、ベージュの床) の写真
シカゴにあるラグジュアリーな広いトラディショナルスタイルのおしゃれなオープンリビング (ライブラリー、マルチカラーの壁、ライムストーンの床、標準型暖炉、石材の暖炉まわり、壁掛け型テレビ、ベージュの床) の写真
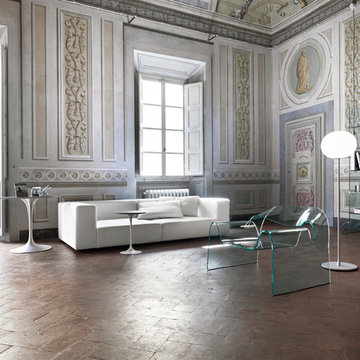
Designed by Cini Boeri and Tomu Katayanagi for Fiam Italia, Ghost Chair is made entirely from a single, monolithic curved glass giving the illusion of floating. Aptly named because of its transparency, Ghost Designer Glass Armchair is made of 12mm thick, gently curved glass, able to support 330 pounds. Manufactured in Italy, Ghost Glass Armchair is a true design classic and is a part of various permanent museum collections.
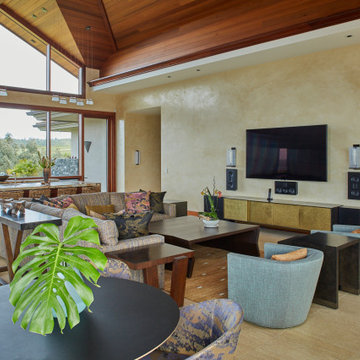
ハワイにあるラグジュアリーな巨大なコンテンポラリースタイルのおしゃれなオープンリビング (マルチカラーの壁、ライムストーンの床、暖炉なし、壁掛け型テレビ、三角天井、マルチカラーの床) の写真
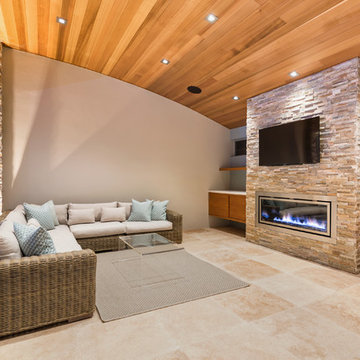
サンフランシスコにある中くらいなモダンスタイルのおしゃれなオープンリビング (マルチカラーの壁、ライムストーンの床、標準型暖炉、金属の暖炉まわり、壁掛け型テレビ) の写真
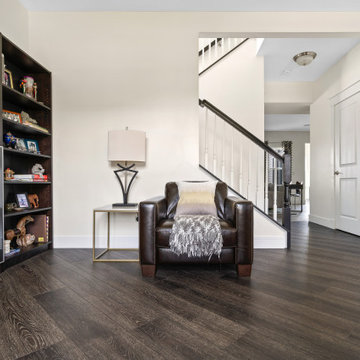
Deep tones of gently weathered grey and brown. A modern look that still respects the timelessness of natural wood.
シカゴにあるお手頃価格の広いエクレクティックスタイルのおしゃれなファミリールーム (マルチカラーの壁、クッションフロア、グレーの床) の写真
シカゴにあるお手頃価格の広いエクレクティックスタイルのおしゃれなファミリールーム (マルチカラーの壁、クッションフロア、グレーの床) の写真
ファミリールーム (レンガの床、ライムストーンの床、クッションフロア、マルチカラーの壁) の写真
1
