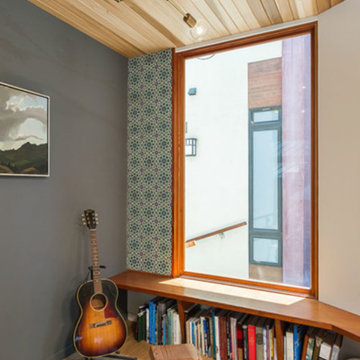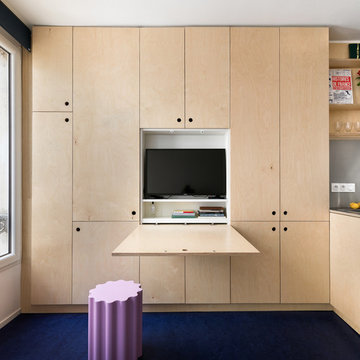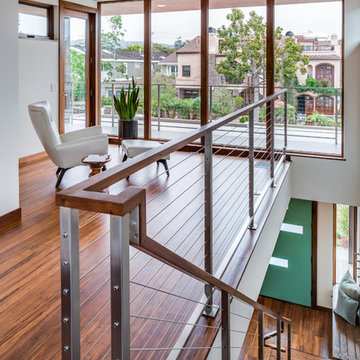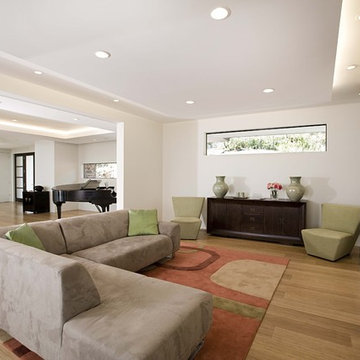ファミリールーム (竹フローリング、リノリウムの床、白い壁) の写真
絞り込み:
資材コスト
並び替え:今日の人気順
写真 1〜20 枚目(全 266 枚)
1/4

Family Room
他の地域にあるラグジュアリーな中くらいなトランジショナルスタイルのおしゃれなオープンリビング (白い壁、竹フローリング、茶色い床、暖炉なし、埋込式メディアウォール) の写真
他の地域にあるラグジュアリーな中くらいなトランジショナルスタイルのおしゃれなオープンリビング (白い壁、竹フローリング、茶色い床、暖炉なし、埋込式メディアウォール) の写真

The clean lines give our Newport cast stone fireplace a unique modern style, which is sure to add a touch of panache to any home. The construction material of this mantel allows for indoor and outdoor installations.
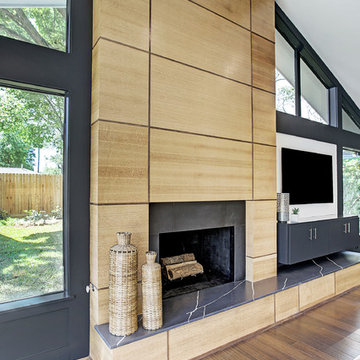
TK Images
ヒューストンにあるミッドセンチュリースタイルのおしゃれなファミリールーム (白い壁、竹フローリング、標準型暖炉、木材の暖炉まわり、壁掛け型テレビ、茶色い床) の写真
ヒューストンにあるミッドセンチュリースタイルのおしゃれなファミリールーム (白い壁、竹フローリング、標準型暖炉、木材の暖炉まわり、壁掛け型テレビ、茶色い床) の写真
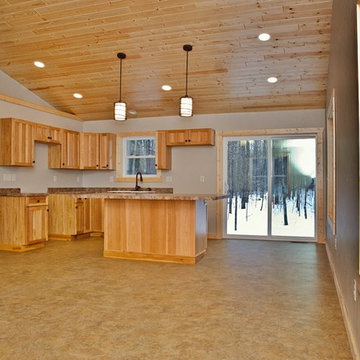
Just because it's a cabin doesn't mean you can't have open concept and breathtaking tongue and groove. Custom knotty pine woodwork leaves you feeling rustic and not at all roughing it.
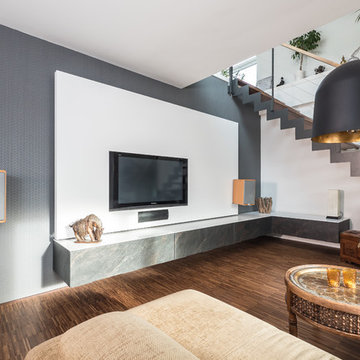
Sideboard, individueller Entwurf, Schiefer Oberfläche
シュトゥットガルトにある中くらいなコンテンポラリースタイルのおしゃれな独立型ファミリールーム (白い壁、竹フローリング、暖炉なし、壁掛け型テレビ、茶色い床) の写真
シュトゥットガルトにある中くらいなコンテンポラリースタイルのおしゃれな独立型ファミリールーム (白い壁、竹フローリング、暖炉なし、壁掛け型テレビ、茶色い床) の写真

シアトルにある高級な広いトランジショナルスタイルのおしゃれなオープンリビング (ライブラリー、白い壁、竹フローリング、暖炉なし、テレビなし) の写真

ハンブルクにある広いコンテンポラリースタイルのおしゃれなファミリールーム (ライブラリー、白い壁、リノリウムの床、黒い床、折り上げ天井、壁紙) の写真
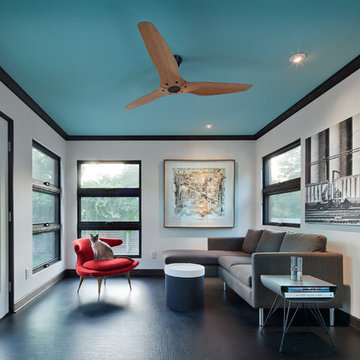
The porch functions as a sunny place to overwinter plants and as a great place to read or entertain guests in the summer.
ミネアポリスにあるラグジュアリーなコンテンポラリースタイルのおしゃれなファミリールーム (リノリウムの床、白い壁、暖炉なし、テレビなし) の写真
ミネアポリスにあるラグジュアリーなコンテンポラリースタイルのおしゃれなファミリールーム (リノリウムの床、白い壁、暖炉なし、テレビなし) の写真
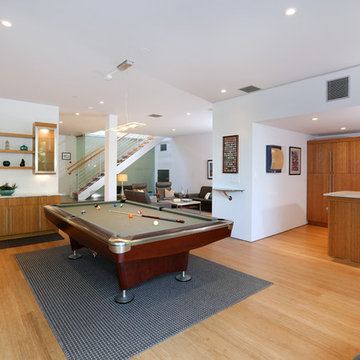
Vincent Ivicevic
オレンジカウンティにある広いコンテンポラリースタイルのおしゃれなオープンリビング (白い壁、竹フローリング、壁掛け型テレビ) の写真
オレンジカウンティにある広いコンテンポラリースタイルのおしゃれなオープンリビング (白い壁、竹フローリング、壁掛け型テレビ) の写真
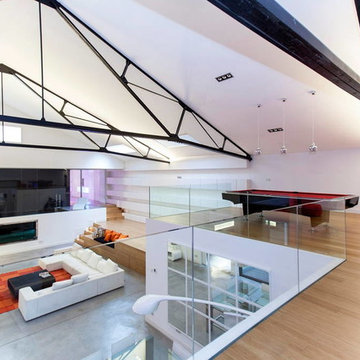
ロサンゼルスにあるラグジュアリーな巨大なモダンスタイルのおしゃれなロフトリビング (ゲームルーム、白い壁、竹フローリング、ベージュの床) の写真
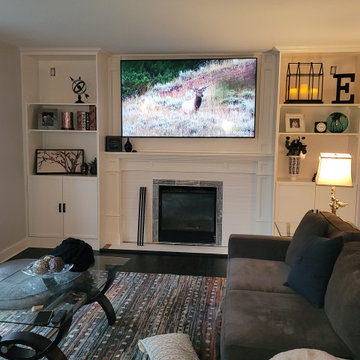
Finish product of the completed fireplace build.
ポートランドにあるラグジュアリーな中くらいなトラディショナルスタイルのおしゃれな独立型ファミリールーム (ライブラリー、白い壁、竹フローリング、標準型暖炉、タイルの暖炉まわり、埋込式メディアウォール、黒い床) の写真
ポートランドにあるラグジュアリーな中くらいなトラディショナルスタイルのおしゃれな独立型ファミリールーム (ライブラリー、白い壁、竹フローリング、標準型暖炉、タイルの暖炉まわり、埋込式メディアウォール、黒い床) の写真

Gareth Byrne Photography
ダブリンにあるコンテンポラリースタイルのおしゃれなファミリールーム (白い壁、青い床、ゲームルーム、リノリウムの床、据え置き型テレビ) の写真
ダブリンにあるコンテンポラリースタイルのおしゃれなファミリールーム (白い壁、青い床、ゲームルーム、リノリウムの床、据え置き型テレビ) の写真
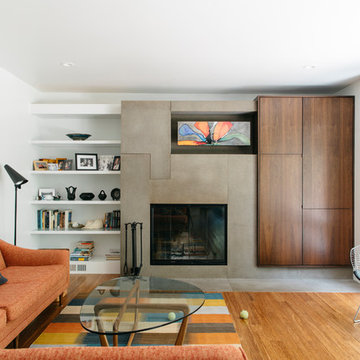
Collaboration between dKISER design.construct, inc. and AToM design studio
Photos by Colin Conces Photography
オマハにある高級な中くらいなミッドセンチュリースタイルのおしゃれな独立型ファミリールーム (白い壁、竹フローリング、標準型暖炉、コンクリートの暖炉まわり、内蔵型テレビ) の写真
オマハにある高級な中くらいなミッドセンチュリースタイルのおしゃれな独立型ファミリールーム (白い壁、竹フローリング、標準型暖炉、コンクリートの暖炉まわり、内蔵型テレビ) の写真
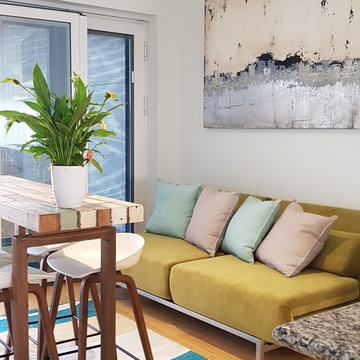
Interior Design and furniture fit-out - Despina Design
Photography - Despina Design
他の地域にあるお手頃価格の小さなビーチスタイルのおしゃれなオープンリビング (ホームバー、白い壁、竹フローリング、黄色い床) の写真
他の地域にあるお手頃価格の小さなビーチスタイルのおしゃれなオープンリビング (ホームバー、白い壁、竹フローリング、黄色い床) の写真
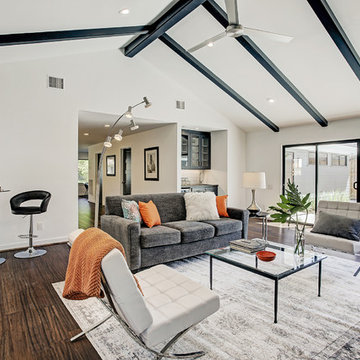
Large sliding glass doors connect the Family Room to the Patio.
TK Images
ヒューストンにあるミッドセンチュリースタイルのおしゃれなファミリールーム (白い壁、竹フローリング、標準型暖炉、木材の暖炉まわり、壁掛け型テレビ、茶色い床) の写真
ヒューストンにあるミッドセンチュリースタイルのおしゃれなファミリールーム (白い壁、竹フローリング、標準型暖炉、木材の暖炉まわり、壁掛け型テレビ、茶色い床) の写真
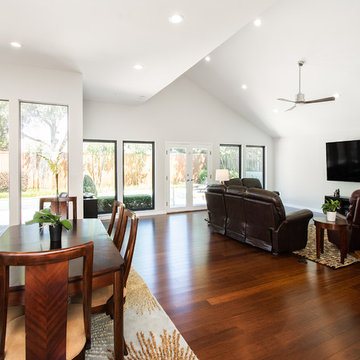
Our clients wanted to open up the wall between their kitchen and living areas to improve flow and continuity and they wanted to add a large island. They felt that although there were windows in both the kitchen and living area, it was still somewhat dark, so they wanted to brighten it up. There was a built-in wet bar in the corner of the family room that really wasn’t used much and they felt it was just wasted space. Their overall taste was clean, simple lines, white cabinets but still with a touch of style. They definitely wanted to lose all the gray cabinets and busy hardware.
We demoed all kitchen cabinets, countertops and light fixtures in the kitchen and wet bar area. All flooring in the kitchen and throughout main common areas was also removed. Waypoint Shaker Door style cabinets were installed with Leyton satin nickel hardware. The cabinets along the wall were painted linen and java on the island for a cool contrast. Beautiful Vicostone Misterio countertops were installed. Shadow glass subway tile was installed as the backsplash with a Susan Joblon Silver White and Grey Metallic Glass accent tile behind the cooktop. A large single basin undermount stainless steel sink was installed in the island with a Genta Spot kitchen faucet. The single light over the kitchen table was Seagull Lighting “Nance” and the two hanging over the island are Kuzco Lighting Vanier LED Pendants.
We removed the wet bar in the family room and added two large windows, creating a wall of windows to the backyard. This definitely helped bring more light in and open up the view to the pool. In addition to tearing out the wet bar and removing the wall between the kitchen, the fireplace was upgraded with an asymmetrical mantel finished in a modern Irving Park Gray 12x24” tile. To finish it all off and tie all the common areas together and really make it flow, the clients chose a 5” wide Java bamboo flooring. Our clients love their new spaces and the improved flow, efficiency and functionality of the kitchen and adjacent living spaces.
ファミリールーム (竹フローリング、リノリウムの床、白い壁) の写真
1
