ファミリールーム (竹フローリング、淡色無垢フローリング、マルチカラーの床) の写真
絞り込み:
資材コスト
並び替え:今日の人気順
写真 1〜20 枚目(全 184 枚)
1/4

ナッシュビルにある高級な中くらいなカントリー風のおしゃれなオープンリビング (白い壁、淡色無垢フローリング、標準型暖炉、レンガの暖炉まわり、壁掛け型テレビ、マルチカラーの床) の写真

We took advantage of the double volume ceiling height in the living room and added millwork to the stone fireplace, a reclaimed wood beam and a gorgeous, chandelier. The sliding doors lead out to the sundeck and the lake beyond. TV's mounted above fireplaces tend to be a little high for comfortable viewing from the sofa, so this tv is mounted on a pull down bracket for use when the fireplace is not turned on. Floating white oak shelves replaced upper cabinets above the bar area.
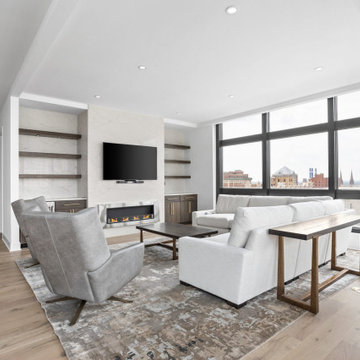
Open concept dining, family and kitchen.
インディアナポリスにある高級な広いコンテンポラリースタイルのおしゃれなオープンリビング (白い壁、淡色無垢フローリング、吊り下げ式暖炉、石材の暖炉まわり、壁掛け型テレビ、マルチカラーの床、格子天井) の写真
インディアナポリスにある高級な広いコンテンポラリースタイルのおしゃれなオープンリビング (白い壁、淡色無垢フローリング、吊り下げ式暖炉、石材の暖炉まわり、壁掛け型テレビ、マルチカラーの床、格子天井) の写真
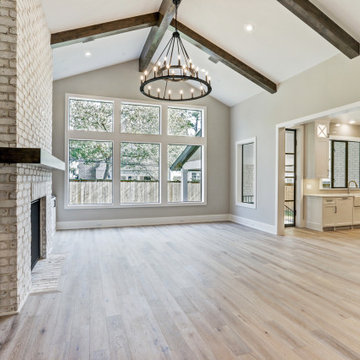
view through great room to kitchen.
ヒューストンにある高級な広いトランジショナルスタイルのおしゃれなオープンリビング (グレーの壁、淡色無垢フローリング、標準型暖炉、レンガの暖炉まわり、埋込式メディアウォール、マルチカラーの床、表し梁) の写真
ヒューストンにある高級な広いトランジショナルスタイルのおしゃれなオープンリビング (グレーの壁、淡色無垢フローリング、標準型暖炉、レンガの暖炉まわり、埋込式メディアウォール、マルチカラーの床、表し梁) の写真
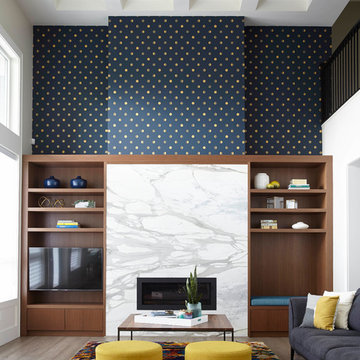
Designed by Mak Interiors
バンクーバーにあるラグジュアリーな中くらいなコンテンポラリースタイルのおしゃれなオープンリビング (淡色無垢フローリング、標準型暖炉、石材の暖炉まわり、マルチカラーの壁、埋込式メディアウォール、マルチカラーの床) の写真
バンクーバーにあるラグジュアリーな中くらいなコンテンポラリースタイルのおしゃれなオープンリビング (淡色無垢フローリング、標準型暖炉、石材の暖炉まわり、マルチカラーの壁、埋込式メディアウォール、マルチカラーの床) の写真
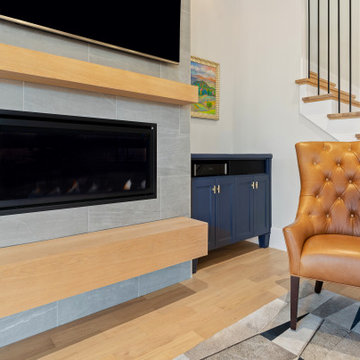
ダラスにある高級な広いトランジショナルスタイルのおしゃれなオープンリビング (白い壁、淡色無垢フローリング、タイルの暖炉まわり、壁掛け型テレビ、マルチカラーの床) の写真
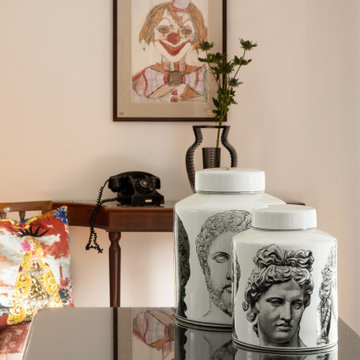
ナポリにある中くらいな地中海スタイルのおしゃれなオープンリビング (ライブラリー、白い壁、淡色無垢フローリング、暖炉なし、埋込式メディアウォール、マルチカラーの床、パネル壁) の写真
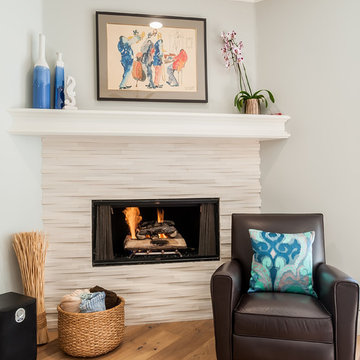
I will be posting a side by side before and after at the end of this album. The new fireplace surround is a gorgeous three dimensional limestone that gives this room a sophisticated look.

a small family room provides an area for television at the open kitchen and living space
オレンジカウンティにある高級な小さなモダンスタイルのおしゃれなオープンリビング (白い壁、淡色無垢フローリング、標準型暖炉、石材の暖炉まわり、壁掛け型テレビ、マルチカラーの床、板張り壁) の写真
オレンジカウンティにある高級な小さなモダンスタイルのおしゃれなオープンリビング (白い壁、淡色無垢フローリング、標準型暖炉、石材の暖炉まわり、壁掛け型テレビ、マルチカラーの床、板張り壁) の写真
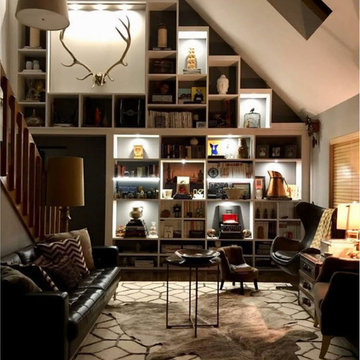
A well-designed library brings beautiful organization to books and keepsakes, balancing the needs of both storage and style for a serene space.
Our January Design of the Month does just that. Cheryl Mingone, the designer of this unique and awe-inducing creation, knew that her client wanted something special to hold and display mementos and books. Cheryl took the client’s needs and wants and tailored an organized and comfortable space that reflects and nurtures her client’s passions, while also creating a one-of-a-kind library that cannot be found anywhere else.

Custom wood work made from reclaimed wood or lumber harvested from the site. The vigas (log beams) came from a wild fire area. Adobe mud plaster. Recycled maple floor reclaimed from school gym. Locally milled rough-sawn wood ceiling. Adobe brick interior walls are part of the passive solar design.
A design-build project by Sustainable Builders llc of Taos NM. Photo by Thomas Soule of Sustainable Builders llc. Visit sustainablebuilders.net to explore virtual tours of this and other projects.
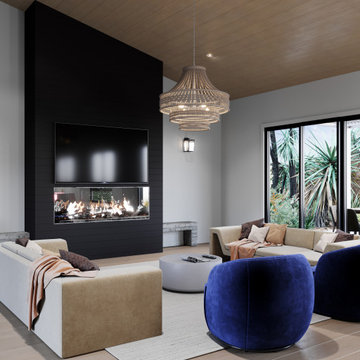
ロサンゼルスにある高級な広いモダンスタイルのおしゃれなオープンリビング (マルチカラーの壁、淡色無垢フローリング、標準型暖炉、塗装板張りの暖炉まわり、壁掛け型テレビ、マルチカラーの床、三角天井) の写真
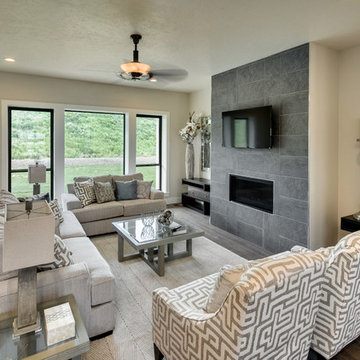
ボイシにある高級な中くらいなモダンスタイルのおしゃれなオープンリビング (白い壁、淡色無垢フローリング、標準型暖炉、タイルの暖炉まわり、壁掛け型テレビ、マルチカラーの床) の写真

Full white oak engineered hardwood flooring, black tri folding doors, stone backsplash fireplace, methanol fireplace, modern fireplace, open kitchen with restoration hardware lighting. Living room leads to expansive deck.
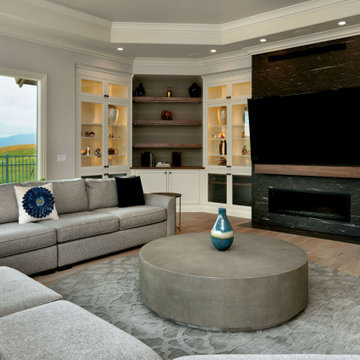
サンフランシスコにある高級な広いトランジショナルスタイルのおしゃれなオープンリビング (グレーの壁、淡色無垢フローリング、標準型暖炉、石材の暖炉まわり、壁掛け型テレビ、マルチカラーの床、折り上げ天井、壁紙) の写真
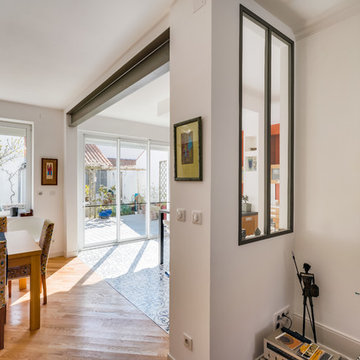
Les clients souhaitaient apporter de la lumière a leur pièce de vie, mais surtout ouvrir et aérer l'espace.
Nous avons fait abattre deux murs, dont un porteur, pour que la baie vitrée de la cuisine fasse entrer toute la lumière.
Nous avons créer un îlot en réutilisant une partie du mobilier existant que nous avons moderniser avec des meubles en laque mate anthracite.
Nous avons changé le sol de la cuisine et avons posé le nouveau parquet en chêne massif en diagonale dans l'espace salle à manger.
Toujours dans cet esprit de gagner en luminosité, nous avons fabriqué sur mesure une baie type atelier qui sépare la cuisine du salon.
Dans notre quête du soucis du détail nous avons peint la poutre acier de la même couleur que la structure de la baie type atelier.
Clin d’œil pour le rangement, nous avons créer 3 petites niches dans la colonne technique de l'îlot. Les clients sont ravis de pouvoir y recharger leurs téléphones ou tablettes.
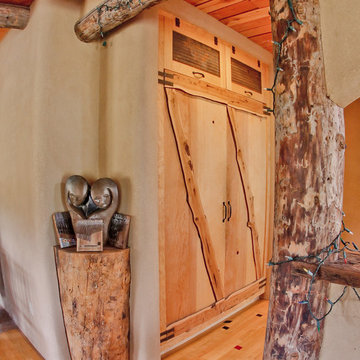
Custom wood work made from reclaimed wood or lumber harvested from the site. The vigas (log beams) came from a wild fire area. Adobe mud plaster. Recycled maple floor reclaimed from school gym. Locally milled rough-sawn wood ceiling. Adobe brick interior walls are part of the passive solar design.
A design-build project by Sustainable Builders llc of Taos NM. Photo by Thomas Soule of Sustainable Builders llc. Visit sustainablebuilders.net to explore virtual tours of this and other projects.
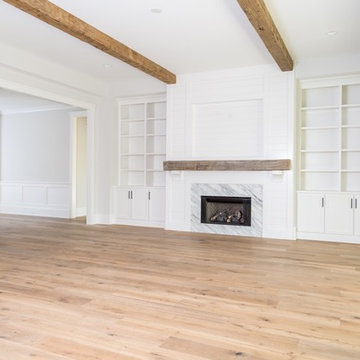
シャーロットにある高級な広いモダンスタイルのおしゃれなオープンリビング (グレーの壁、淡色無垢フローリング、標準型暖炉、石材の暖炉まわり、壁掛け型テレビ、マルチカラーの床) の写真
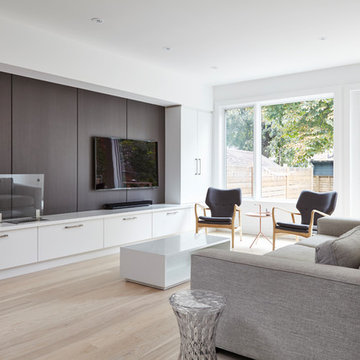
Valerie Wilcox
Built under phase 1 of the project, this main floor addition housed all the services within the ceiling to provide for the future phase 2. Plumbing, rad lines and electrical services, all tucked in the ceiling, were accessed from above, leaving this beautiful space unaffected during the second phase of the project.
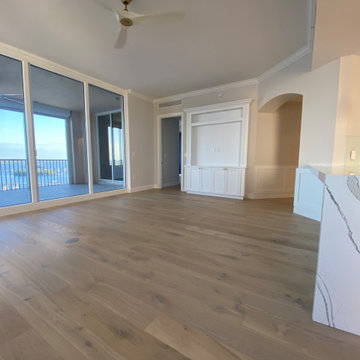
マイアミにある高級な広いコンテンポラリースタイルのおしゃれなオープンリビング (白い壁、淡色無垢フローリング、壁掛け型テレビ、マルチカラーの床、折り上げ天井、羽目板の壁) の写真
ファミリールーム (竹フローリング、淡色無垢フローリング、マルチカラーの床) の写真
1