ファミリールーム (タイルの暖炉まわり、白い床) の写真
絞り込み:
資材コスト
並び替え:今日の人気順
写真 1〜20 枚目(全 118 枚)
1/3

Family / Gathering room, located off the open concept kitchen and dining room. This room features a custom TV Wall, Oversized feature Chandeliercustom drapery and pillows.
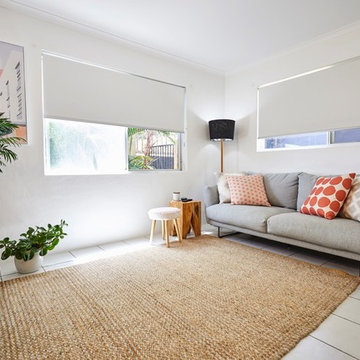
他の地域にある高級な中くらいなビーチスタイルのおしゃれなオープンリビング (ライブラリー、白い壁、セラミックタイルの床、タイルの暖炉まわり、壁掛け型テレビ、白い床) の写真
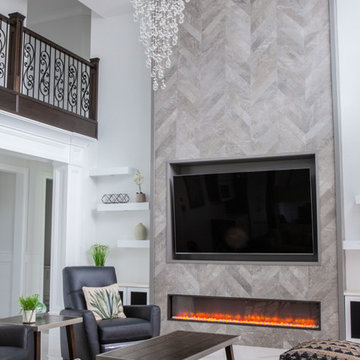
バンクーバーにある広いコンテンポラリースタイルのおしゃれな独立型ファミリールーム (白い壁、大理石の床、横長型暖炉、タイルの暖炉まわり、壁掛け型テレビ、白い床) の写真
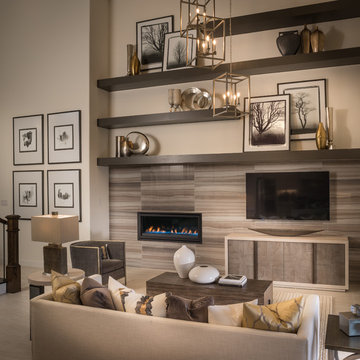
Tile: Marble Attache MA86 Turkish Skyline 24x48. Horizontal Stacked. Grout: 949 Silverado
Paint: Winter Mood PPG 14-16
Photography: Steve Chenn
ダラスにある中くらいなトランジショナルスタイルのおしゃれなオープンリビング (グレーの壁、磁器タイルの床、横長型暖炉、タイルの暖炉まわり、壁掛け型テレビ、白い床) の写真
ダラスにある中くらいなトランジショナルスタイルのおしゃれなオープンリビング (グレーの壁、磁器タイルの床、横長型暖炉、タイルの暖炉まわり、壁掛け型テレビ、白い床) の写真
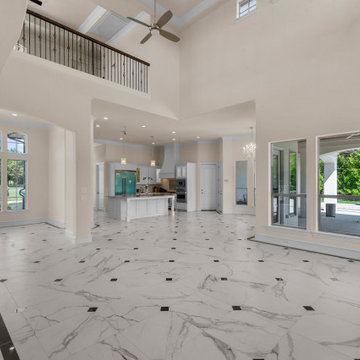
Located on over 2 acres this sprawling estate features creamy stucco with stone details and an authentic terra cotta clay roof. At over 6,000 square feet this home has 4 bedrooms, 4.5 bathrooms, formal dining room, formal living room, kitchen with breakfast nook, family room, game room and study. The 4 garages, porte cochere, golf cart parking and expansive covered outdoor living with fireplace and tv make this home complete.

Twist Tours
オースティンにあるお手頃価格の広いモダンスタイルのおしゃれなオープンリビング (白い壁、横長型暖炉、タイルの暖炉まわり、埋込式メディアウォール、セラミックタイルの床、白い床) の写真
オースティンにあるお手頃価格の広いモダンスタイルのおしゃれなオープンリビング (白い壁、横長型暖炉、タイルの暖炉まわり、埋込式メディアウォール、セラミックタイルの床、白い床) の写真
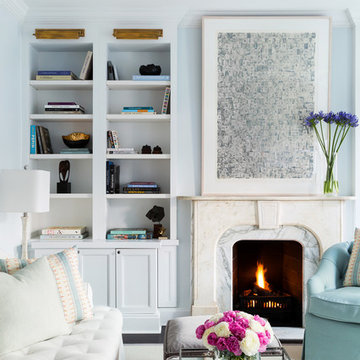
ニューヨークにある広いコンテンポラリースタイルのおしゃれなオープンリビング (青い壁、標準型暖炉、白い床、カーペット敷き、タイルの暖炉まわり) の写真

We are absolutely thrilled to share the finished photos of this year's Homearama we were lucky to be apart of thanks to G.A. White Homes. This week we will be sharing the kitchen, pantry, and living area. All of these spaces use Marsh Furniture's Apex door style to create a uniquely clean and modern living space. The Apex door style is very minimal making it the perfect cabinet to showcase statement pieces like a stunning counter top or floating shelves. The muted color palette of whites and grays help the home look even more open and airy.
Designer: Aaron Mauk
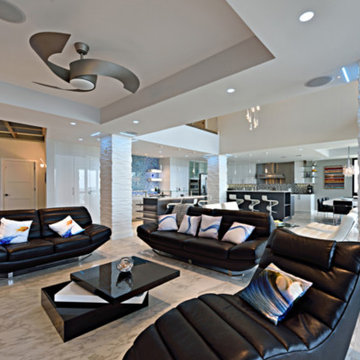
If there is a God of architecture he was smiling when this large oceanfront contemporary home was conceived in built.
Located in Treasure Island, The Sand Castle Capital of the world, our modern, majestic masterpiece is a turtle friendly beacon of beauty and brilliance. This award-winning home design includes a three-story glass staircase, six sets of folding glass window walls to the ocean, custom artistic lighting and custom cabinetry and millwork galore. What an inspiration it has been for JS. Company to be selected to build this exceptional one-of-a-kind luxury home.
Contemporary, Tampa Flordia
DSA
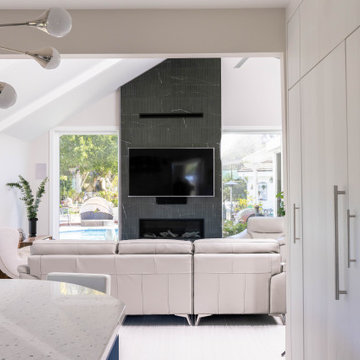
Floor-to-ceiling modern fireplace for a midcentury vibe
サンディエゴにある高級な広いおしゃれなオープンリビング (グレーの壁、磁器タイルの床、標準型暖炉、タイルの暖炉まわり、壁掛け型テレビ、白い床、三角天井) の写真
サンディエゴにある高級な広いおしゃれなオープンリビング (グレーの壁、磁器タイルの床、標準型暖炉、タイルの暖炉まわり、壁掛け型テレビ、白い床、三角天井) の写真
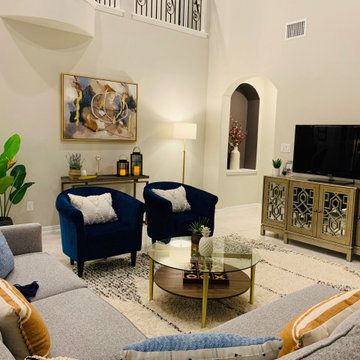
Fun and functional family room where the family gets together after a long day and spend some quality time together!
オースティンにあるお手頃価格の広いモダンスタイルのおしゃれなオープンリビング (ベージュの壁、大理石の床、コーナー設置型暖炉、タイルの暖炉まわり、据え置き型テレビ、白い床) の写真
オースティンにあるお手頃価格の広いモダンスタイルのおしゃれなオープンリビング (ベージュの壁、大理石の床、コーナー設置型暖炉、タイルの暖炉まわり、据え置き型テレビ、白い床) の写真
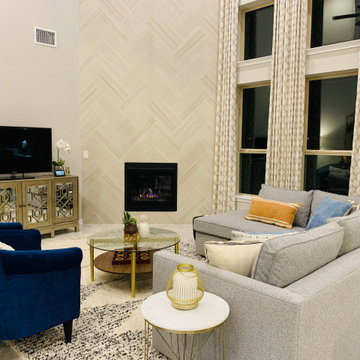
Fun and functional family room where the family gets together after a long day and spend some quality time together!
オースティンにあるお手頃価格の広いモダンスタイルのおしゃれなオープンリビング (ベージュの壁、大理石の床、コーナー設置型暖炉、タイルの暖炉まわり、据え置き型テレビ、白い床) の写真
オースティンにあるお手頃価格の広いモダンスタイルのおしゃれなオープンリビング (ベージュの壁、大理石の床、コーナー設置型暖炉、タイルの暖炉まわり、据え置き型テレビ、白い床) の写真
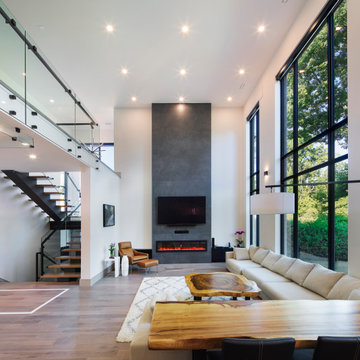
トロントにあるラグジュアリーな広いトランジショナルスタイルのおしゃれなオープンリビング (白い壁、淡色無垢フローリング、標準型暖炉、タイルの暖炉まわり、壁掛け型テレビ、白い床) の写真
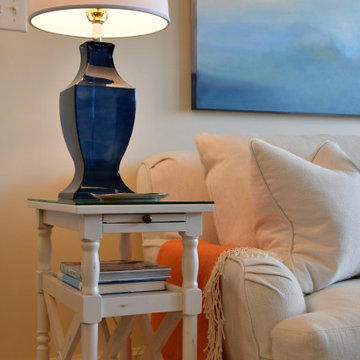
インディアナポリスにあるお手頃価格の中くらいなビーチスタイルのおしゃれなオープンリビング (白い壁、カーペット敷き、両方向型暖炉、タイルの暖炉まわり、壁掛け型テレビ、白い床) の写真
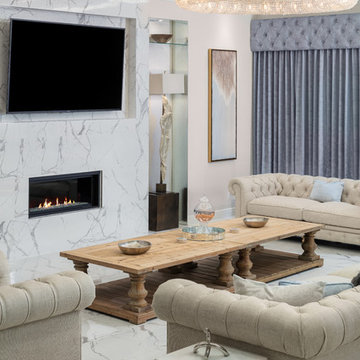
Family / Gathering room, located off the open concept kitchen and dining room. This room features a custom TV Wall, oversized feature chandelier, custom drapery and pillows.
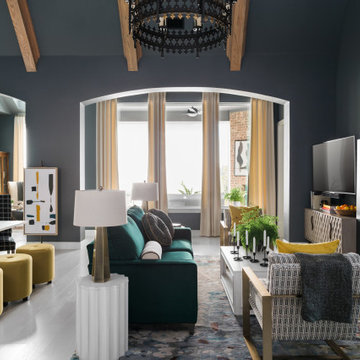
Sit back and relax in the inviting great room, with a soaring ceiling trimmed out with custom wood beams that pop against the charcoal-gray walls with soft white trim in this space with both comfort and style
The great room offers the choice of spending a cozy night by the direct-vent fireplace with porcelain-tile surround and custom black box mantel or watching the smart TV located just off to the left side of the fireplace.
The commanding 18-foot-tall fireplace with a chimney portion wrapped in chestnut leather sits center stage in the great room seating area. A selection of framed modern silhouette art on the chimney adds a nice decorative touch.
Inquire About Our Design Services
http://www.tiffanybrooksinteriors.com Inquire about our design services. Spaced designed by Tiffany Brooks
Photo 2019 Scripps Network, LLC.
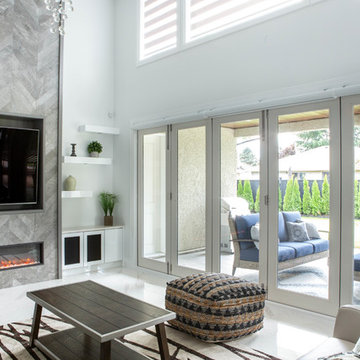
バンクーバーにある広いコンテンポラリースタイルのおしゃれな独立型ファミリールーム (白い壁、大理石の床、横長型暖炉、タイルの暖炉まわり、壁掛け型テレビ、白い床) の写真
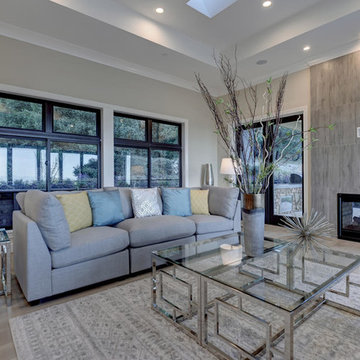
Family room
サンフランシスコにある広いトランジショナルスタイルのおしゃれなオープンリビング (ベージュの壁、淡色無垢フローリング、両方向型暖炉、タイルの暖炉まわり、壁掛け型テレビ、白い床、ゲームルーム) の写真
サンフランシスコにある広いトランジショナルスタイルのおしゃれなオープンリビング (ベージュの壁、淡色無垢フローリング、両方向型暖炉、タイルの暖炉まわり、壁掛け型テレビ、白い床、ゲームルーム) の写真
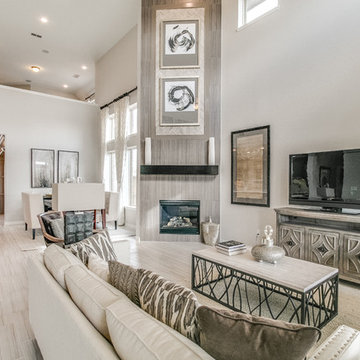
Newmark Homes is attuned to market trends and changing consumer demands. Newmark offers customers award-winning design and construction in homes that incorporate a nationally recognized energy efficiency program and state-of-the-art technology. View all our homes and floorplans www.newmarkhomes.com and experience the NEW mark of Excellence. Photos Credit: Premier Photography
ファミリールーム (タイルの暖炉まわり、白い床) の写真
1
