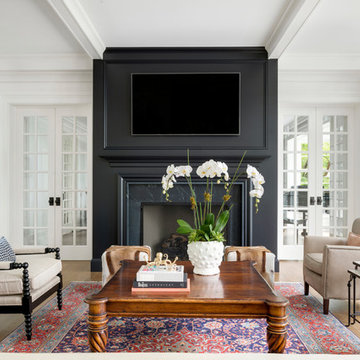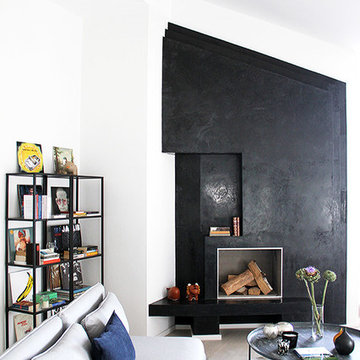ファミリールーム (石材の暖炉まわり、黒い壁、赤い壁) の写真
絞り込み:
資材コスト
並び替え:今日の人気順
写真 1〜20 枚目(全 195 枚)
1/4

サンフランシスコにある高級な広いコンテンポラリースタイルのおしゃれな独立型ファミリールーム (赤い壁、大理石の床、標準型暖炉、石材の暖炉まわり、テレビなし) の写真

ニューヨークにある高級な中くらいなトラディショナルスタイルのおしゃれな独立型ファミリールーム (標準型暖炉、石材の暖炉まわり、ミュージックルーム、赤い壁、淡色無垢フローリング) の写真

NW Architectural Photography
シアトルにある高級な中くらいなトラディショナルスタイルのおしゃれなオープンリビング (ライブラリー、赤い壁、コルクフローリング、標準型暖炉、石材の暖炉まわり、テレビなし、茶色い床) の写真
シアトルにある高級な中くらいなトラディショナルスタイルのおしゃれなオープンリビング (ライブラリー、赤い壁、コルクフローリング、標準型暖炉、石材の暖炉まわり、テレビなし、茶色い床) の写真
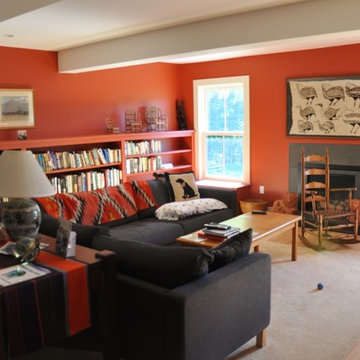
Will Calhoun
ニューヨークにある中くらいなカントリー風のおしゃれなファミリールーム (赤い壁、淡色無垢フローリング、標準型暖炉、石材の暖炉まわり) の写真
ニューヨークにある中くらいなカントリー風のおしゃれなファミリールーム (赤い壁、淡色無垢フローリング、標準型暖炉、石材の暖炉まわり) の写真
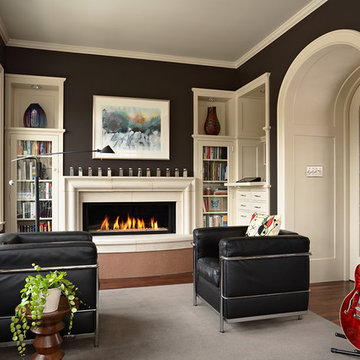
Architecture & Interior Design: David Heide Design Studio -- Photos: Susan Gilmore
ミネアポリスにある中くらいなトランジショナルスタイルのおしゃれな独立型ファミリールーム (ミュージックルーム、濃色無垢フローリング、標準型暖炉、石材の暖炉まわり、テレビなし、黒い壁、茶色い床) の写真
ミネアポリスにある中くらいなトランジショナルスタイルのおしゃれな独立型ファミリールーム (ミュージックルーム、濃色無垢フローリング、標準型暖炉、石材の暖炉まわり、テレビなし、黒い壁、茶色い床) の写真

オークランドにあるラグジュアリーな広いコンテンポラリースタイルのおしゃれな独立型ファミリールーム (ミュージックルーム、黒い壁、カーペット敷き、横長型暖炉、石材の暖炉まわり、埋込式メディアウォール、グレーの床、壁紙) の写真

Lower Level Living/Media Area features white oak walls, custom, reclaimed limestone fireplace surround, and media wall - Scandinavian Modern Interior - Indianapolis, IN - Trader's Point - Architect: HAUS | Architecture For Modern Lifestyles - Construction Manager: WERK | Building Modern - Christopher Short + Paul Reynolds - Photo: Premier Luxury Electronic Lifestyles

On the terrace level, we create a club-like atmosphere that includes a dance floor and custom DJ booth (owner’s hobby,) with laser lights and smoke machine. Two white modular sectionals separate so they can be arranged to fit the needs of the gathering.
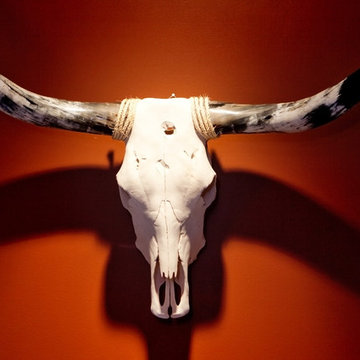
An entertainment space for discerning client who loves Texas, vintage, reclaimed materials, stone, distressed wood, beer tapper, wine, and sports memorabilia. Photo by Jeremy Fenelon

CHRISTOPHER LEE FOTO
ロサンゼルスにあるカントリー風のおしゃれなファミリールーム (黒い壁、淡色無垢フローリング、標準型暖炉、石材の暖炉まわり、ベージュの床、塗装板張りの壁) の写真
ロサンゼルスにあるカントリー風のおしゃれなファミリールーム (黒い壁、淡色無垢フローリング、標準型暖炉、石材の暖炉まわり、ベージュの床、塗装板張りの壁) の写真
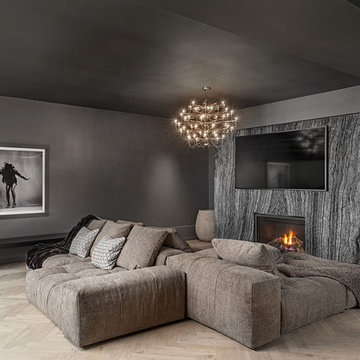
Gillian Jackson
トロントにある地中海スタイルのおしゃれなファミリールーム (黒い壁、淡色無垢フローリング、標準型暖炉、石材の暖炉まわり、ベージュの床) の写真
トロントにある地中海スタイルのおしゃれなファミリールーム (黒い壁、淡色無垢フローリング、標準型暖炉、石材の暖炉まわり、ベージュの床) の写真
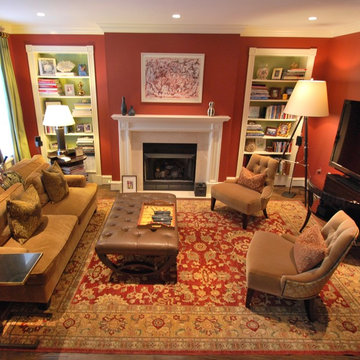
TV viewing family room by Michael Molesky Interior Design. Deep brick red wall color is warm and inviting. Soft corduroy and mohair upholstery fabrics. Leather button tufted oversized ottoman. Green accent color in both the silk curtains and bookshelf backs.
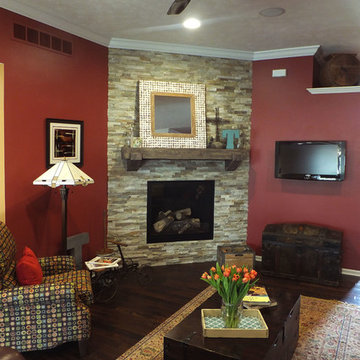
他の地域にある中くらいなトラディショナルスタイルのおしゃれなオープンリビング (赤い壁、濃色無垢フローリング、コーナー設置型暖炉、石材の暖炉まわり、壁掛け型テレビ) の写真

Transitional living room with a bold blue sectional and a black and white bold rug. Modern swivel chairs give this otherwise traditional room a modern feel. Black wall was painted in Tricorn Black by Sherwin Williams to hide the TV from standing out. Library Lights give this room a traditional feel with cabinets with beautiful molding.
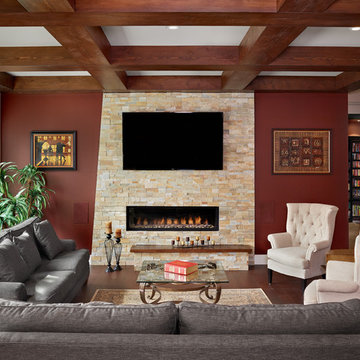
We are just next to the staircase, it would be to our left. You can see into the entrance that the barn door encloses. A Library! Filled to the brim with the family collection of books.
This cozy family room just invites you to take your book and read close to the fireplace and look the window to a view I can only imagine is beautiful. The asymmetrical fireplace surround is genius in catching your eye and a play on the linear design that's throughout the floor and ceiling. Still loving all the colours this home consistently features; the orange reds especially!
How about you, still loving it as much as we are?

Lower Level Living/Media Area features white oak walls, custom, reclaimed limestone fireplace surround, and media wall - Scandinavian Modern Interior - Indianapolis, IN - Trader's Point - Architect: HAUS | Architecture For Modern Lifestyles - Construction Manager: WERK | Building Modern - Christopher Short + Paul Reynolds - Photo: Premier Luxury Electronic Lifestyles
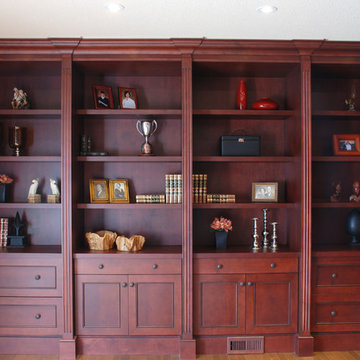
Study/Den with an English Library atmosphere
他の地域にある中くらいなトラディショナルスタイルのおしゃれな独立型ファミリールーム (ライブラリー、赤い壁、無垢フローリング、標準型暖炉、石材の暖炉まわり、テレビなし) の写真
他の地域にある中くらいなトラディショナルスタイルのおしゃれな独立型ファミリールーム (ライブラリー、赤い壁、無垢フローリング、標準型暖炉、石材の暖炉まわり、テレビなし) の写真
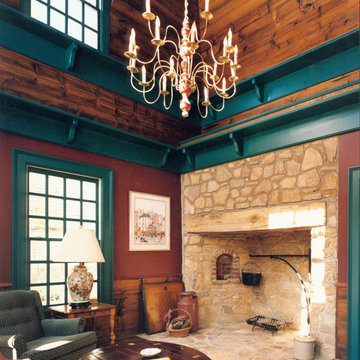
ニューヨークにあるお手頃価格の小さなラスティックスタイルのおしゃれな独立型ファミリールーム (赤い壁、淡色無垢フローリング、薪ストーブ、石材の暖炉まわり、テレビなし、ベージュの床) の写真
ファミリールーム (石材の暖炉まわり、黒い壁、赤い壁) の写真
1
