ファミリールーム (石材の暖炉まわり、壁掛け型テレビ、羽目板の壁) の写真
絞り込み:
資材コスト
並び替え:今日の人気順
写真 1〜20 枚目(全 53 枚)
1/4

multiple solutions to sitting and entertainment for homeowners and guests
シカゴにある高級な広いトランジショナルスタイルのおしゃれなオープンリビング (白い壁、淡色無垢フローリング、標準型暖炉、石材の暖炉まわり、壁掛け型テレビ、茶色い床、羽目板の壁) の写真
シカゴにある高級な広いトランジショナルスタイルのおしゃれなオープンリビング (白い壁、淡色無垢フローリング、標準型暖炉、石材の暖炉まわり、壁掛け型テレビ、茶色い床、羽目板の壁) の写真

Contemporary family room with tall, exposed wood beam ceilings, built-in open wall cabinetry, ribbon fireplace below wall-mounted television, and decorative metal chandelier (Angled)

TEAM
Architect: LDa Architecture & Interiors
Interior Design: LDa Architecture & Interiors
Photographer: Greg Premru Photography
ボストンにある中くらいなトランジショナルスタイルのおしゃれな独立型ファミリールーム (ベージュの壁、無垢フローリング、標準型暖炉、石材の暖炉まわり、壁掛け型テレビ、羽目板の壁) の写真
ボストンにある中くらいなトランジショナルスタイルのおしゃれな独立型ファミリールーム (ベージュの壁、無垢フローリング、標準型暖炉、石材の暖炉まわり、壁掛け型テレビ、羽目板の壁) の写真
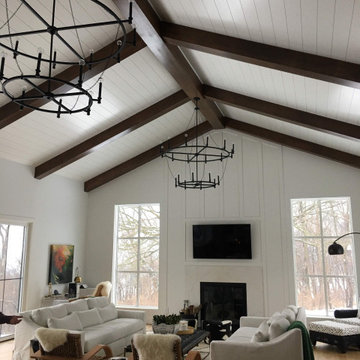
Stained Cedar Beams with White Ship Lap Ceiling
オマハにあるお手頃価格の巨大なエクレクティックスタイルのおしゃれなオープンリビング (白い壁、無垢フローリング、標準型暖炉、石材の暖炉まわり、壁掛け型テレビ、茶色い床、三角天井、羽目板の壁) の写真
オマハにあるお手頃価格の巨大なエクレクティックスタイルのおしゃれなオープンリビング (白い壁、無垢フローリング、標準型暖炉、石材の暖炉まわり、壁掛け型テレビ、茶色い床、三角天井、羽目板の壁) の写真

Off the dining room is a cozy family area where the family can watch TV or sit by the fireplace. Poplar beams, fieldstone fireplace, custom milled arch by Rockwood Door & Millwork, Hickory hardwood floors.
Home design by Phil Jenkins, AIA; general contracting by Martin Bros. Contracting, Inc.; interior design by Stacey Hamilton; photos by Dave Hubler Photography.

Fresh and inviting family room area in great room.
シカゴにあるラグジュアリーな広いトラディショナルスタイルのおしゃれなオープンリビング (黄色い壁、濃色無垢フローリング、標準型暖炉、石材の暖炉まわり、壁掛け型テレビ、茶色い床、羽目板の壁) の写真
シカゴにあるラグジュアリーな広いトラディショナルスタイルのおしゃれなオープンリビング (黄色い壁、濃色無垢フローリング、標準型暖炉、石材の暖炉まわり、壁掛け型テレビ、茶色い床、羽目板の壁) の写真

The gorgeous family room is located in an earlier addition to the historic stone house. Our architects expanded the door between the family room and sun porch for more open feeling. The millwork and trim was painted white and a black slate surround was added at the fireplace for a modern touch.

Barn door breezeway between the Kitchen and Great Room and the Family room, finished with the same Navy Damask blue and Champagne finger pulls as the island cabinets
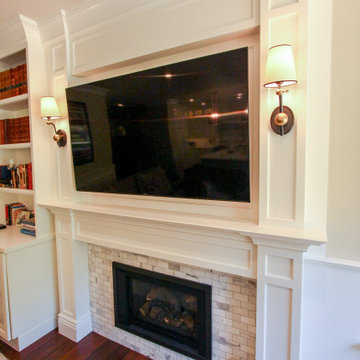
A continuation from the kitchen is the family room. The fireplace mantel and built-in's are in the same white paint from Dura Supreme cabinetry. The tile surround is subway tile of Calacatta marble. Decorative panels all around the fireplace wall create a beautiful seamless design to tie into the kitchen.
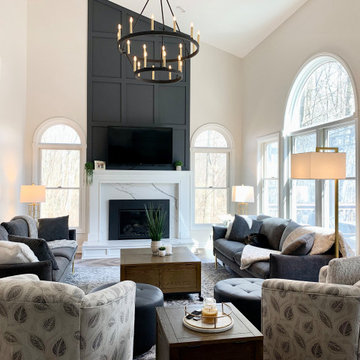
Painting the walls and trim gave this room a fresh clean slate for us to create a beautiful board and batten focal point above the fireplace. The new quartz surround anchored the room with a class, and the lighting topped off the space with charm. Check out my website at: www.licihooverinteriordesign.com for more before & after photos!
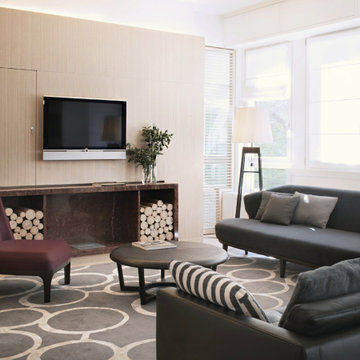
Situé au cœur du centre historique de Milan et donnant sur le joli parc Boschetti, cet appartement sur mesure de 140 m² a été conçu et dessiné pour une société italienne d'électronique et comprend de luxueux espaces de conférence et de séjour ainsi qu'une chambre d'amis. Tous les meubles et accessoires ont été créés spécifiquement pour l'appartement et ont été fabriqués à la main en Italie, alliant le meilleur de l'artisanat à un design contemporain épuré.
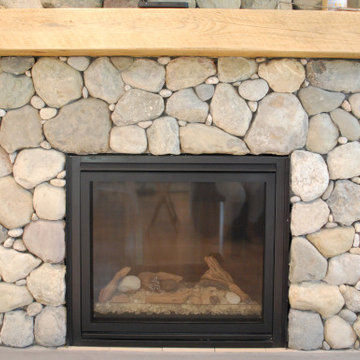
プロビデンスにある高級な中くらいなビーチスタイルのおしゃれなオープンリビング (青い壁、淡色無垢フローリング、標準型暖炉、石材の暖炉まわり、壁掛け型テレビ、羽目板の壁) の写真

Double height Sheer covered windows allow the entire room to flood with soft light. The sectional faces the fireplace and the TV, which is great for cozy movie watching. The twin demilune chests and artwork flank the fireplace keep with the symmetry of the room while adding the color the family wanted

シカゴにある高級な中くらいなトランジショナルスタイルのおしゃれなオープンリビング (グレーの壁、無垢フローリング、標準型暖炉、石材の暖炉まわり、壁掛け型テレビ、茶色い床、格子天井、羽目板の壁) の写真
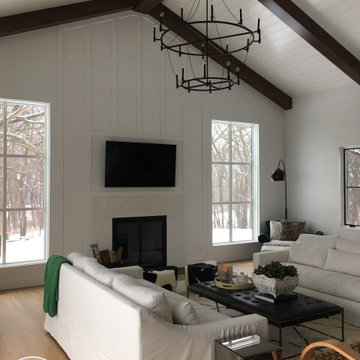
Stained Cedar Beams with White Ship Lap Ceiling
オマハにあるお手頃価格の巨大なエクレクティックスタイルのおしゃれなオープンリビング (白い壁、無垢フローリング、標準型暖炉、石材の暖炉まわり、壁掛け型テレビ、茶色い床、三角天井、羽目板の壁) の写真
オマハにあるお手頃価格の巨大なエクレクティックスタイルのおしゃれなオープンリビング (白い壁、無垢フローリング、標準型暖炉、石材の暖炉まわり、壁掛け型テレビ、茶色い床、三角天井、羽目板の壁) の写真
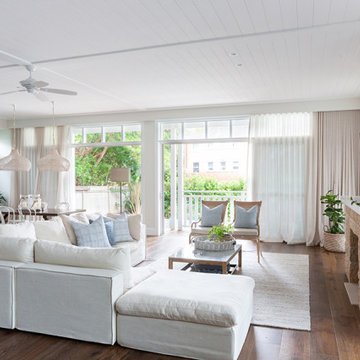
Large interior designed open plan living dining room at @sthcoogeebeachhouse
シドニーにあるラグジュアリーな巨大なビーチスタイルのおしゃれなオープンリビング (白い壁、無垢フローリング、両方向型暖炉、石材の暖炉まわり、壁掛け型テレビ、茶色い床、折り上げ天井、羽目板の壁) の写真
シドニーにあるラグジュアリーな巨大なビーチスタイルのおしゃれなオープンリビング (白い壁、無垢フローリング、両方向型暖炉、石材の暖炉まわり、壁掛け型テレビ、茶色い床、折り上げ天井、羽目板の壁) の写真
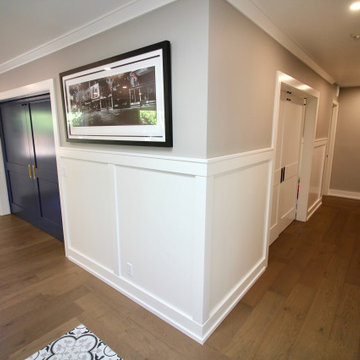
Barn door breezeway between the Kitchen and Great Room and the Family room, finished with the same Navy Damask blue and Champagne finger pulls as the island cabinets
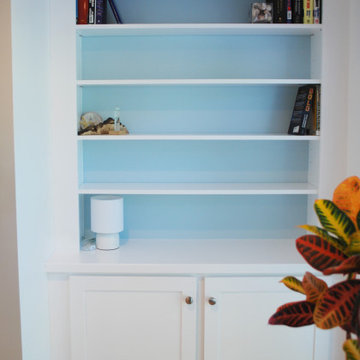
プロビデンスにある高級な中くらいなビーチスタイルのおしゃれなオープンリビング (青い壁、淡色無垢フローリング、標準型暖炉、石材の暖炉まわり、壁掛け型テレビ、羽目板の壁) の写真

Off the dining room is a cozy family area where the family can watch TV or sit by the fireplace. Poplar beams, fieldstone fireplace, custom milled arch by Rockwood Door & Millwork, Hickory hardwood floors.
Home design by Phil Jenkins, AIA; general contracting by Martin Bros. Contracting, Inc.; interior design by Stacey Hamilton; photos by Dave Hubler Photography.
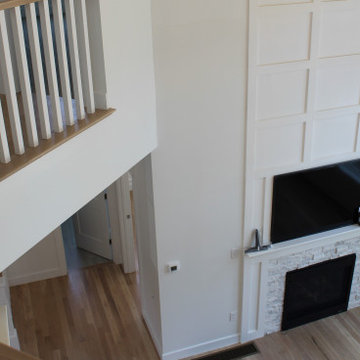
ボストンにあるラグジュアリーな巨大なトラディショナルスタイルのおしゃれなオープンリビング (白い壁、淡色無垢フローリング、両方向型暖炉、石材の暖炉まわり、壁掛け型テレビ、ベージュの床、三角天井、羽目板の壁) の写真
ファミリールーム (石材の暖炉まわり、壁掛け型テレビ、羽目板の壁) の写真
1