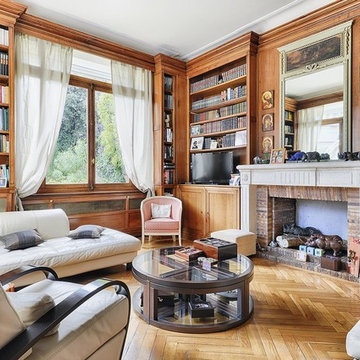ファミリールーム (石材の暖炉まわり、据え置き型テレビ、茶色い壁) の写真
絞り込み:
資材コスト
並び替え:今日の人気順
写真 1〜20 枚目(全 99 枚)
1/4
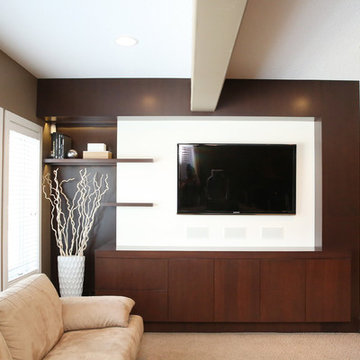
on a wire photography & design
カルガリーにあるモダンスタイルのおしゃれなオープンリビング (茶色い壁、カーペット敷き、標準型暖炉、石材の暖炉まわり、据え置き型テレビ) の写真
カルガリーにあるモダンスタイルのおしゃれなオープンリビング (茶色い壁、カーペット敷き、標準型暖炉、石材の暖炉まわり、据え置き型テレビ) の写真
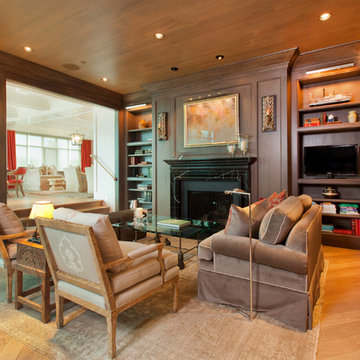
Kurt Johnson
オマハにあるラグジュアリーな広いトラディショナルスタイルのおしゃれなオープンリビング (ライブラリー、茶色い壁、淡色無垢フローリング、標準型暖炉、石材の暖炉まわり、据え置き型テレビ) の写真
オマハにあるラグジュアリーな広いトラディショナルスタイルのおしゃれなオープンリビング (ライブラリー、茶色い壁、淡色無垢フローリング、標準型暖炉、石材の暖炉まわり、据え置き型テレビ) の写真
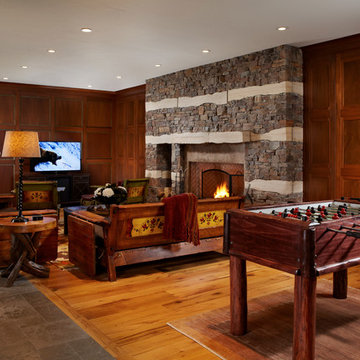
他の地域にあるラスティックスタイルのおしゃれなオープンリビング (ゲームルーム、茶色い壁、無垢フローリング、標準型暖炉、据え置き型テレビ、石材の暖炉まわり) の写真
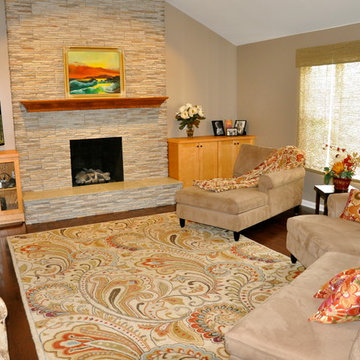
Hannah Gilker Photography
シンシナティにある高級な中くらいなトランジショナルスタイルのおしゃれなオープンリビング (茶色い壁、濃色無垢フローリング、標準型暖炉、石材の暖炉まわり、据え置き型テレビ) の写真
シンシナティにある高級な中くらいなトランジショナルスタイルのおしゃれなオープンリビング (茶色い壁、濃色無垢フローリング、標準型暖炉、石材の暖炉まわり、据え置き型テレビ) の写真

Custom Barn Conversion and Restoration to Family Pool House Entertainment Space. 2 story with cathedral restored original ceilings. Custom designed staircase with stainless cable railings at staircase and loft above. Bi-folding Commercial doors that open left and right to allow for outdoor seasonal ambiance!!
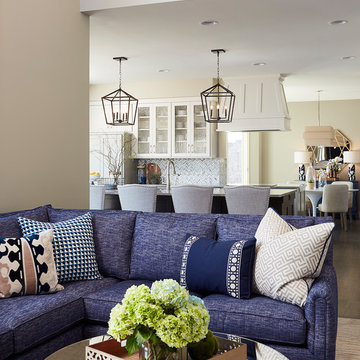
Alyssa Lee Photography
ミネアポリスにある中くらいなトランジショナルスタイルのおしゃれな独立型ファミリールーム (茶色い壁、カーペット敷き、標準型暖炉、石材の暖炉まわり、据え置き型テレビ、茶色い床) の写真
ミネアポリスにある中くらいなトランジショナルスタイルのおしゃれな独立型ファミリールーム (茶色い壁、カーペット敷き、標準型暖炉、石材の暖炉まわり、据え置き型テレビ、茶色い床) の写真
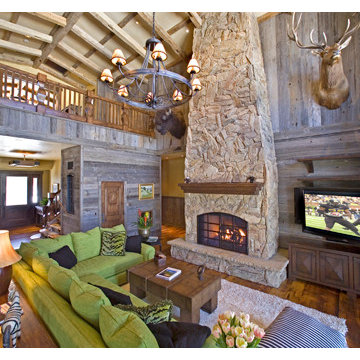
This luxurious cabin was designed by Fratantoni Interior Designers and built by Fratantoni Luxury Estates.
Follow us on Facebook, Twitter, Pinterest and Instagram for more inspiring photos.
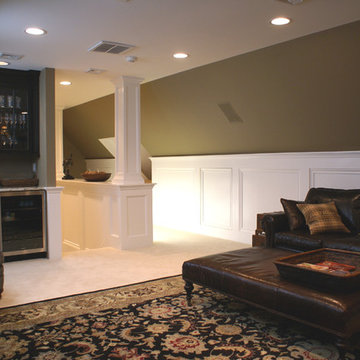
Rear view displaying the wet bar of the walk up finished attic space.
ニューヨークにある中くらいなコンテンポラリースタイルのおしゃれな独立型ファミリールーム (茶色い壁、標準型暖炉、石材の暖炉まわり、据え置き型テレビ、カーペット敷き) の写真
ニューヨークにある中くらいなコンテンポラリースタイルのおしゃれな独立型ファミリールーム (茶色い壁、標準型暖炉、石材の暖炉まわり、据え置き型テレビ、カーペット敷き) の写真

This three-story vacation home for a family of ski enthusiasts features 5 bedrooms and a six-bed bunk room, 5 1/2 bathrooms, kitchen, dining room, great room, 2 wet bars, great room, exercise room, basement game room, office, mud room, ski work room, decks, stone patio with sunken hot tub, garage, and elevator.
The home sits into an extremely steep, half-acre lot that shares a property line with a ski resort and allows for ski-in, ski-out access to the mountain’s 61 trails. This unique location and challenging terrain informed the home’s siting, footprint, program, design, interior design, finishes, and custom made furniture.
Credit: Samyn-D'Elia Architects
Project designed by Franconia interior designer Randy Trainor. She also serves the New Hampshire Ski Country, Lake Regions and Coast, including Lincoln, North Conway, and Bartlett.
For more about Randy Trainor, click here: https://crtinteriors.com/
To learn more about this project, click here: https://crtinteriors.com/ski-country-chic/
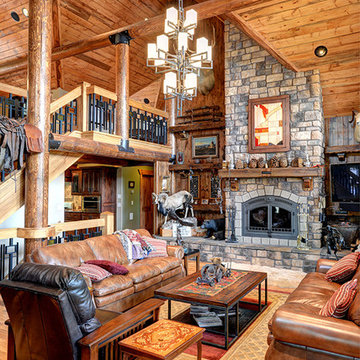
Best of Show Log Home.
ソルトレイクシティにあるラグジュアリーな広いラスティックスタイルのおしゃれなロフトリビング (茶色い壁、淡色無垢フローリング、標準型暖炉、石材の暖炉まわり、据え置き型テレビ) の写真
ソルトレイクシティにあるラグジュアリーな広いラスティックスタイルのおしゃれなロフトリビング (茶色い壁、淡色無垢フローリング、標準型暖炉、石材の暖炉まわり、据え置き型テレビ) の写真
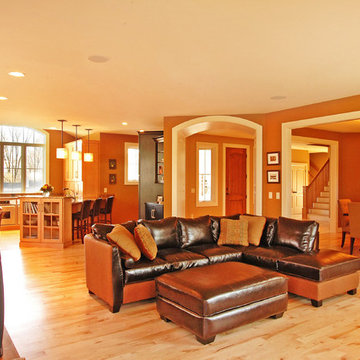
View from the family room into the kitchen, foyer, and dining room. Photo by Sally Noble
シンシナティにある中くらいなトラディショナルスタイルのおしゃれなオープンリビング (茶色い壁、淡色無垢フローリング、標準型暖炉、石材の暖炉まわり、据え置き型テレビ) の写真
シンシナティにある中くらいなトラディショナルスタイルのおしゃれなオープンリビング (茶色い壁、淡色無垢フローリング、標準型暖炉、石材の暖炉まわり、据え置き型テレビ) の写真
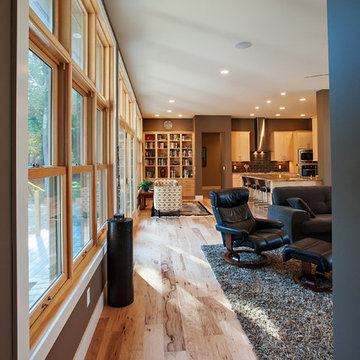
シンシナティにある高級な中くらいなモダンスタイルのおしゃれなオープンリビング (茶色い壁、淡色無垢フローリング、標準型暖炉、石材の暖炉まわり、据え置き型テレビ) の写真
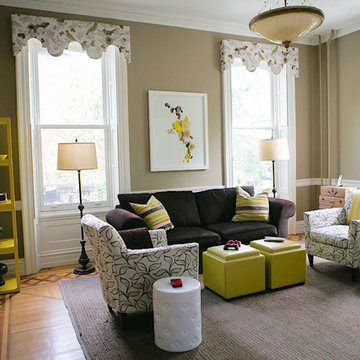
This family room was designed to bring in the sun in creating an over-all contemporary familyroom with a relaxed touch. The space draws you in to it's conversations and surrounds you with it's warmth providing a promise for a light stimulating family and friends interaction.
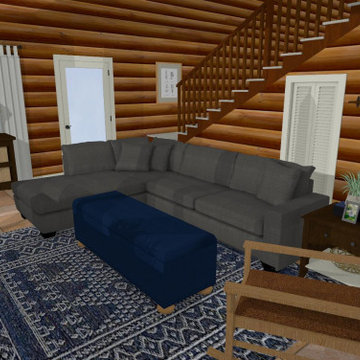
This is an e-design project we created for a log cabin in Maryland. We first created a mood board, followed by a 3d rendering of the space using their measurements, and then we created a clickable shopping list of all the items in the rendering.
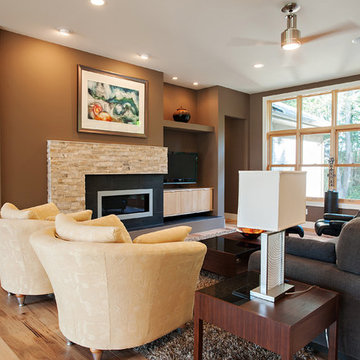
シンシナティにある高級な中くらいなモダンスタイルのおしゃれなオープンリビング (茶色い壁、淡色無垢フローリング、標準型暖炉、石材の暖炉まわり、据え置き型テレビ) の写真
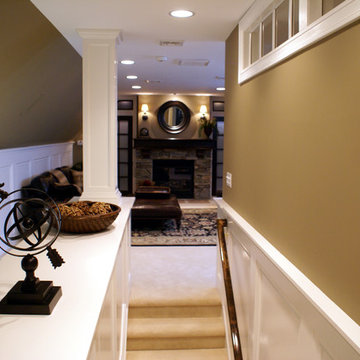
Entrance to the walk up finished attic space.
ニューヨークにある中くらいなコンテンポラリースタイルのおしゃれな独立型ファミリールーム (茶色い壁、セラミックタイルの床、標準型暖炉、石材の暖炉まわり、据え置き型テレビ) の写真
ニューヨークにある中くらいなコンテンポラリースタイルのおしゃれな独立型ファミリールーム (茶色い壁、セラミックタイルの床、標準型暖炉、石材の暖炉まわり、据え置き型テレビ) の写真
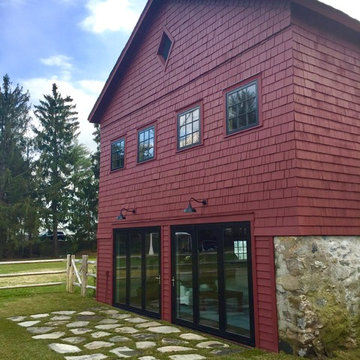
Custom Barn Conversion and Restoration to Family Pool House Entertainment Space. 2 story with cathedral restored original ceilings. Custom designed staircase with stainless cable railings at staircase and loft above. Bi-folding Commercial doors that open left and right to allow for outdoor seasonal ambiance!!
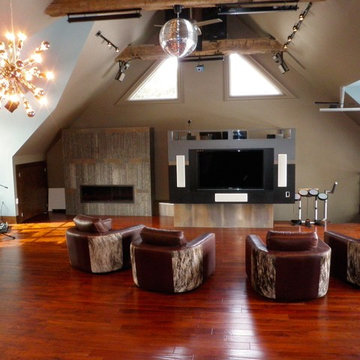
トロントにある広いコンテンポラリースタイルのおしゃれな独立型ファミリールーム (ミュージックルーム、茶色い壁、濃色無垢フローリング、横長型暖炉、石材の暖炉まわり、据え置き型テレビ、茶色い床) の写真
ファミリールーム (石材の暖炉まわり、据え置き型テレビ、茶色い壁) の写真
1

