広い、中くらいなファミリールーム (石材の暖炉まわり) の写真
絞り込み:
資材コスト
並び替え:今日の人気順
写真 81〜100 枚目(全 26,330 枚)
1/4

The Chaska 34 Glass fireplace is a perfect way to start your winter months! No more cutting logs, instead you have a contemporary gas fireplace with a glass media. You can pick between five different color beads. The one shown is our "H20" color.
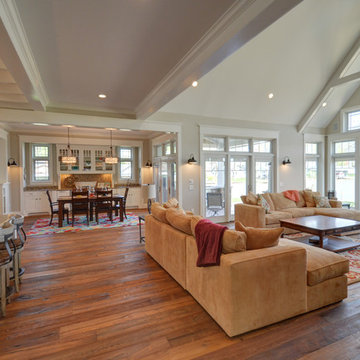
Jamee Parish Architects, LLC
(Designed while working at RTA Studio)
コロンバスにある広いトラディショナルスタイルのおしゃれなオープンリビング (ベージュの壁、無垢フローリング、標準型暖炉、石材の暖炉まわり) の写真
コロンバスにある広いトラディショナルスタイルのおしゃれなオープンリビング (ベージュの壁、無垢フローリング、標準型暖炉、石材の暖炉まわり) の写真
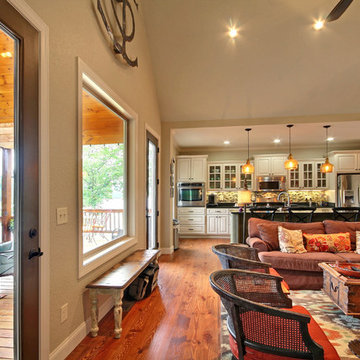
KMPICS.COM
アトランタにある広いトラディショナルスタイルのおしゃれなオープンリビング (ベージュの壁、濃色無垢フローリング、標準型暖炉、石材の暖炉まわり、壁掛け型テレビ) の写真
アトランタにある広いトラディショナルスタイルのおしゃれなオープンリビング (ベージュの壁、濃色無垢フローリング、標準型暖炉、石材の暖炉まわり、壁掛け型テレビ) の写真
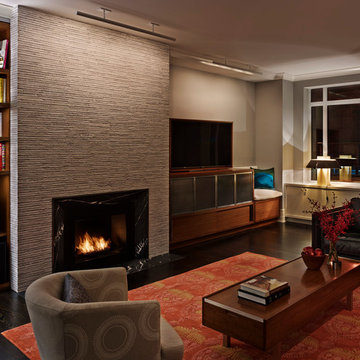
All Photos by Nikolas Koenig
ニューヨークにある広いコンテンポラリースタイルのおしゃれなオープンリビング (ベージュの壁、濃色無垢フローリング、標準型暖炉、据え置き型テレビ、石材の暖炉まわり、茶色い床) の写真
ニューヨークにある広いコンテンポラリースタイルのおしゃれなオープンリビング (ベージュの壁、濃色無垢フローリング、標準型暖炉、据え置き型テレビ、石材の暖炉まわり、茶色い床) の写真
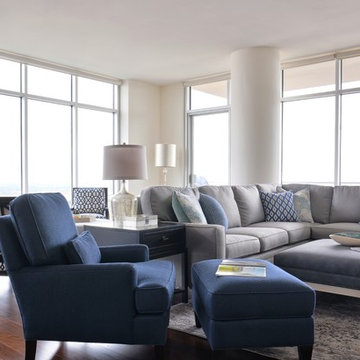
2014 Legacy of Design Award 1st Place Contemporary Living Space. A custom grey sectional, club chair, a coffee table/ottoman maximize seating in the home's main living area and provide viewing of the television and warmth from the fireplace. An additional seating area is also located in the room to further provide entertaining space and spectacular high-rise views.
Michael Hunter Photography
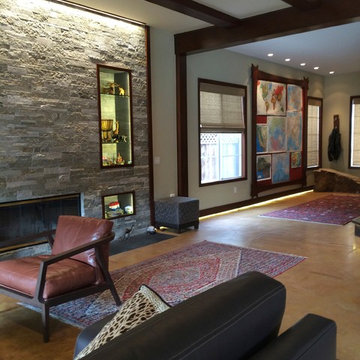
Defining Elements
オレンジカウンティにある高級な中くらいなトラディショナルスタイルのおしゃれなファミリールーム (緑の壁、コンクリートの床、暖炉なし、石材の暖炉まわり) の写真
オレンジカウンティにある高級な中くらいなトラディショナルスタイルのおしゃれなファミリールーム (緑の壁、コンクリートの床、暖炉なし、石材の暖炉まわり) の写真
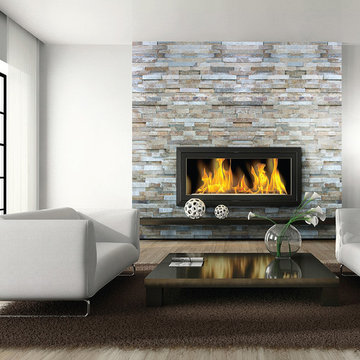
Our stocked stacked stone comes in easy to handle 6x12 mesh mounted pieces that interlock for a seamless fit every time. The wide variation in colors create a beautiful feature on a fireplace, backsplash or any accent wall.
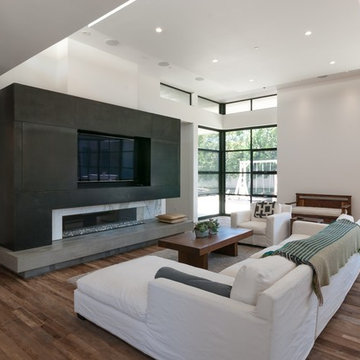
Photo: Tyler Van Stright, JLC Architecture
Architect: JLC Architecture
General Contractor: Naylor Construction
Metalwork: Noe Design Co.
Interior Design: KW Designs
Floors: IndoTeak
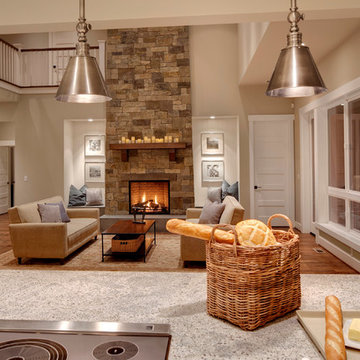
Clarity NW Photography
シアトルにある高級な広いコンテンポラリースタイルのおしゃれなオープンリビング (無垢フローリング、標準型暖炉、石材の暖炉まわり、テレビなし、ベージュの壁) の写真
シアトルにある高級な広いコンテンポラリースタイルのおしゃれなオープンリビング (無垢フローリング、標準型暖炉、石材の暖炉まわり、テレビなし、ベージュの壁) の写真
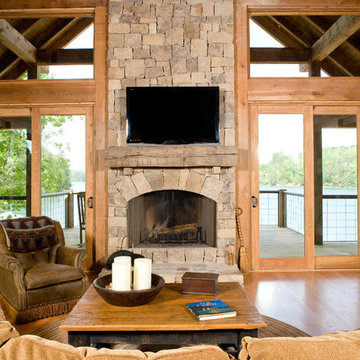
Photo by Sylvia Martin
stacked stone fireplace at the end of the glass space.
バーミングハムにあるお手頃価格の広いトラディショナルスタイルのおしゃれなオープンリビング (淡色無垢フローリング、標準型暖炉、石材の暖炉まわり、壁掛け型テレビ、茶色い壁、茶色い床) の写真
バーミングハムにあるお手頃価格の広いトラディショナルスタイルのおしゃれなオープンリビング (淡色無垢フローリング、標準型暖炉、石材の暖炉まわり、壁掛け型テレビ、茶色い壁、茶色い床) の写真

A comfortable Family Room designed with family in mind, comfortable, durable with a variety of texture and finishes.
Photography by Phil Garlington, UK

This is the 2009 Metro Denver HBA "Raising the Bar" award winning "Custom Home of the Year" and "Best Urban in-fill Home of the Year". This custom residence was sits on a hillside with amazing views of Boulder's Flatirons mountain range in the scenic Chautauqua neighborhood. The owners wanted to be able to enjoy their mountain views and Sopris helped to create a living space that worked to synergize with the outdoors and wrapped the spaces around an amazing water feature and patio area.
photo credit: Ron Russo
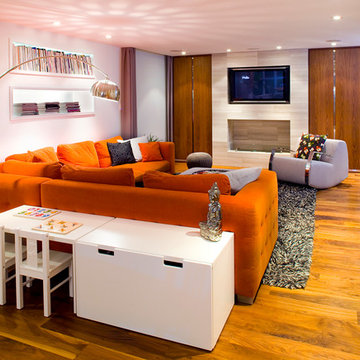
jason Statler
バンクーバーにある高級な広いコンテンポラリースタイルのおしゃれなオープンリビング (白い壁、無垢フローリング、壁掛け型テレビ、石材の暖炉まわり) の写真
バンクーバーにある高級な広いコンテンポラリースタイルのおしゃれなオープンリビング (白い壁、無垢フローリング、壁掛け型テレビ、石材の暖炉まわり) の写真

ボストンにある高級な中くらいなトラディショナルスタイルのおしゃれな独立型ファミリールーム (標準型暖炉、石材の暖炉まわり、淡色無垢フローリング、白い壁、内蔵型テレビ、茶色い床) の写真

This room features a linear bare bulb chandelier and the original hardwood floor which is over 80 years old and not replicable today. The chair is the Charles Eames' 50 year old lounge chair and ottoman. Hi, The fireplace is travertine marble. The travertine is Birched Honed by Realstone from their Collection Series. This is made of many tile pieces from 16"x16 .The fireplace mantle is cut from Silk Georgette stone, a type of grey marble.
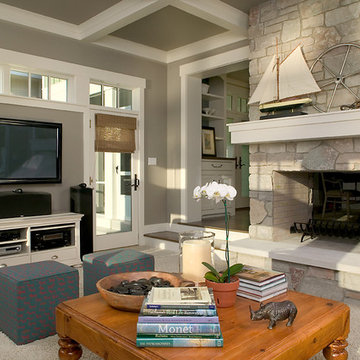
Packed with cottage attributes, Sunset View features an open floor plan without sacrificing intimate spaces. Detailed design elements and updated amenities add both warmth and character to this multi-seasonal, multi-level Shingle-style-inspired home.
Columns, beams, half-walls and built-ins throughout add a sense of Old World craftsmanship. Opening to the kitchen and a double-sided fireplace, the dining room features a lounge area and a curved booth that seats up to eight at a time. When space is needed for a larger crowd, furniture in the sitting area can be traded for an expanded table and more chairs. On the other side of the fireplace, expansive lake views are the highlight of the hearth room, which features drop down steps for even more beautiful vistas.
An unusual stair tower connects the home’s five levels. While spacious, each room was designed for maximum living in minimum space. In the lower level, a guest suite adds additional accommodations for friends or family. On the first level, a home office/study near the main living areas keeps family members close but also allows for privacy.
The second floor features a spacious master suite, a children’s suite and a whimsical playroom area. Two bedrooms open to a shared bath. Vanities on either side can be closed off by a pocket door, which allows for privacy as the child grows. A third bedroom includes a built-in bed and walk-in closet. A second-floor den can be used as a master suite retreat or an upstairs family room.
The rear entrance features abundant closets, a laundry room, home management area, lockers and a full bath. The easily accessible entrance allows people to come in from the lake without making a mess in the rest of the home. Because this three-garage lakefront home has no basement, a recreation room has been added into the attic level, which could also function as an additional guest room.
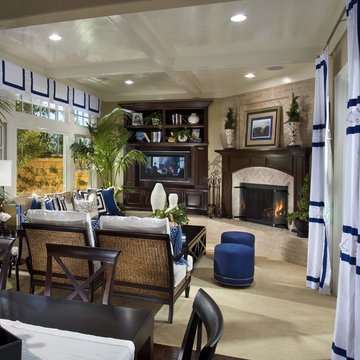
オレンジカウンティにある高級な中くらいなトラディショナルスタイルのおしゃれなオープンリビング (茶色い壁、カーペット敷き、コーナー設置型暖炉、石材の暖炉まわり、埋込式メディアウォール、茶色い床) の写真

Stunningly symmetrical coffered ceilings to bring dimension into this family room with intentional & elaborate millwork! Star-crafted X ceiling design with nickel gap ship lap & tall crown moulding to create contrast and depth. Large TV-built-in with shelving and storage to create a clean, fresh, cozy feel!
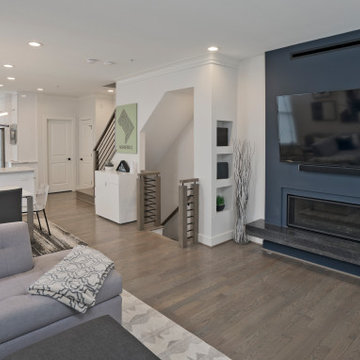
ワシントンD.C.にある高級な中くらいなモダンスタイルのおしゃれなオープンリビング (白い壁、無垢フローリング、横長型暖炉、石材の暖炉まわり、壁掛け型テレビ、グレーの床) の写真
広い、中くらいなファミリールーム (石材の暖炉まわり) の写真
5
