中くらいなファミリールーム (石材の暖炉まわり、茶色い床、塗装板張りの壁) の写真
絞り込み:
資材コスト
並び替え:今日の人気順
写真 1〜20 枚目(全 23 枚)
1/5
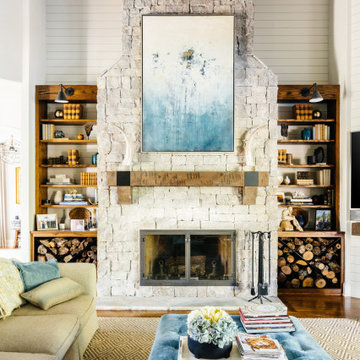
ナッシュビルにある中くらいなトランジショナルスタイルのおしゃれなオープンリビング (白い壁、無垢フローリング、標準型暖炉、石材の暖炉まわり、壁掛け型テレビ、茶色い床、三角天井、塗装板張りの壁) の写真
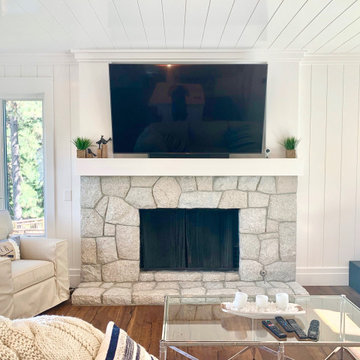
Family sitting room with a stone fireplace, shiplap walls and ceilings, white couches, glass tables, and more.
サンディエゴにある高級な中くらいなコンテンポラリースタイルのおしゃれなオープンリビング (白い壁、濃色無垢フローリング、標準型暖炉、石材の暖炉まわり、壁掛け型テレビ、茶色い床、塗装板張りの天井、塗装板張りの壁) の写真
サンディエゴにある高級な中くらいなコンテンポラリースタイルのおしゃれなオープンリビング (白い壁、濃色無垢フローリング、標準型暖炉、石材の暖炉まわり、壁掛け型テレビ、茶色い床、塗装板張りの天井、塗装板張りの壁) の写真

Room addition of family room with vaulted ceilings with Shiplap and center fireplace with reclaimed wood mantel and stacked stone. Large picture windows to view with operational awning on lower light level.
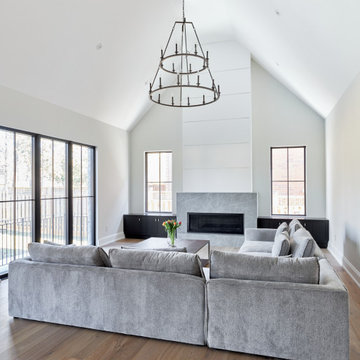
New Age Design
トロントにあるラグジュアリーな中くらいなトランジショナルスタイルのおしゃれなオープンリビング (淡色無垢フローリング、標準型暖炉、石材の暖炉まわり、テレビなし、茶色い床、三角天井、塗装板張りの壁) の写真
トロントにあるラグジュアリーな中くらいなトランジショナルスタイルのおしゃれなオープンリビング (淡色無垢フローリング、標準型暖炉、石材の暖炉まわり、テレビなし、茶色い床、三角天井、塗装板張りの壁) の写真
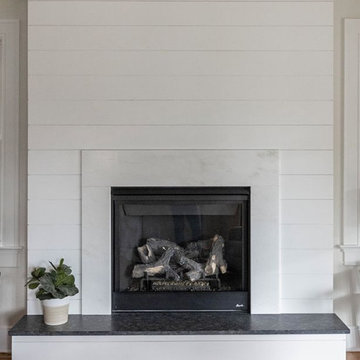
This white fireplace featuring horizontal white shiplap, a black fireplace, a white marble surround, and black stone raised hearth have a classic timeless style. The shiplap extends from floor to ceiling for a crisp clean updated look.
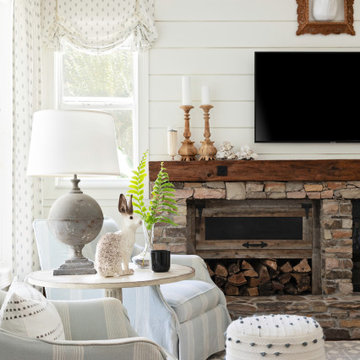
An eclectic mixture of coastal, farmhouse, bohemian, and tradition family room.
オーランドにある高級な中くらいなカントリー風のおしゃれなオープンリビング (グレーの壁、無垢フローリング、標準型暖炉、石材の暖炉まわり、塗装板張りの壁、茶色い床) の写真
オーランドにある高級な中くらいなカントリー風のおしゃれなオープンリビング (グレーの壁、無垢フローリング、標準型暖炉、石材の暖炉まわり、塗装板張りの壁、茶色い床) の写真
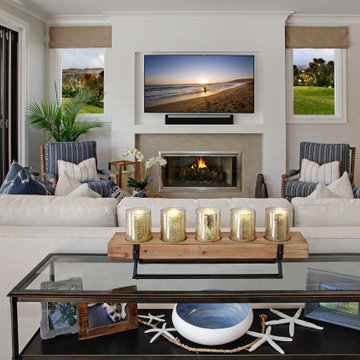
This fireplace is a great focal point in the room.
オレンジカウンティにあるお手頃価格の中くらいなビーチスタイルのおしゃれなオープンリビング (無垢フローリング、標準型暖炉、石材の暖炉まわり、壁掛け型テレビ、茶色い床、塗装板張りの壁、グレーの壁) の写真
オレンジカウンティにあるお手頃価格の中くらいなビーチスタイルのおしゃれなオープンリビング (無垢フローリング、標準型暖炉、石材の暖炉まわり、壁掛け型テレビ、茶色い床、塗装板張りの壁、グレーの壁) の写真
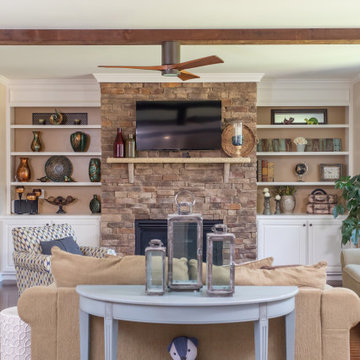
Adding Architectural details to this Builder Grade House turned it into a spectacular HOME with personality. The inspiration started when the homeowners added a great wood feature to the entry way wall. We designed wood ceiling beams, posts, mud room entry and vent hood over the range. We stained wood in the sunroom to match. Then we added new lighting and fans. The new backsplash ties everything together. The Pot Filler added the crowning touch! NO Longer Builder Boring!
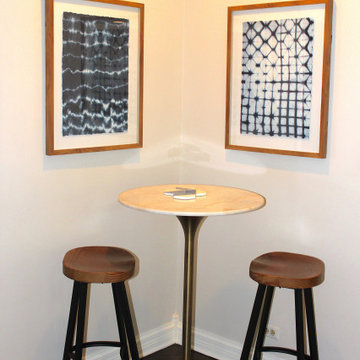
The challenge for this couple was how to transform this historic Hinsdale century home (her childhood home) into their own, while honoring its heritage. The couple had updated the fireplace and lighting, but were stuck on furniture and decor. Woven shades, which were added in the 1900's, were a jumping-off point to add organic materials: acacia and river rock c-tables, rustic dough bowl, wood bar stools, mudcloth pillows, handwoven cotton throw, a stone coffee table as well as high-top bar table. Overall, the sense of the room is light, bright, yet calm.
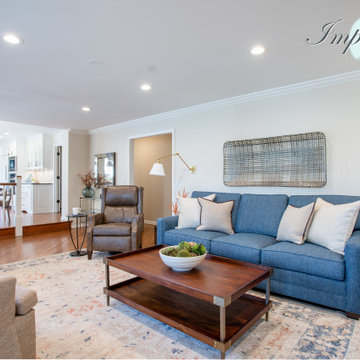
In this room, we refaced the fireplace with stone and custom trim work, added new custom builtins with brass pop-over lights, added recessed can lights, and brought in new furnishings and accents. Now this family room is bright and inviting.
White shiplap over the fireplace and stone in a herringbone pattern is updated yet classic look. Grasscloth wallpaper on the back of the builtins brings warmth and texture.
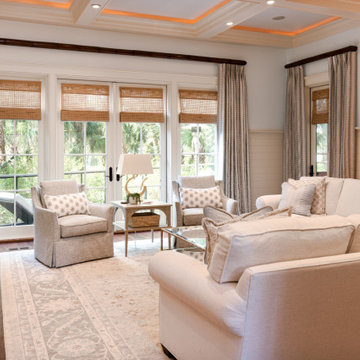
チャールストンにあるお手頃価格の中くらいなビーチスタイルのおしゃれなオープンリビング (白い壁、濃色無垢フローリング、標準型暖炉、石材の暖炉まわり、壁掛け型テレビ、茶色い床、格子天井、塗装板張りの壁) の写真
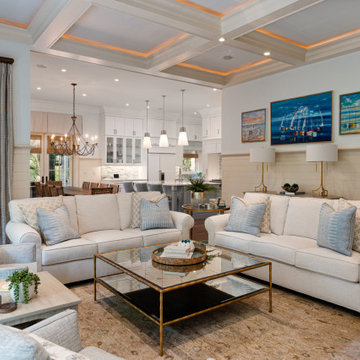
チャールストンにあるお手頃価格の中くらいなビーチスタイルのおしゃれなオープンリビング (白い壁、濃色無垢フローリング、標準型暖炉、石材の暖炉まわり、壁掛け型テレビ、茶色い床、格子天井、塗装板張りの壁) の写真
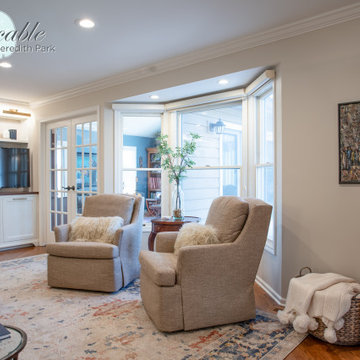
In this room, we refaced the fireplace with stone and custom trim work, added new custom builtins with brass pop-over lights, added recessed can lights, and brought in new furnishings and accents. Now this family room is bright and inviting.
White shiplap over the fireplace and stone in a herringbone pattern is updated yet classic look. Grasscloth wallpaper on the back of the builtins brings warmth and texture.

ナッシュビルにある中くらいなカントリー風のおしゃれなオープンリビング (白い壁、淡色無垢フローリング、標準型暖炉、石材の暖炉まわり、壁掛け型テレビ、茶色い床、三角天井、塗装板張りの壁) の写真
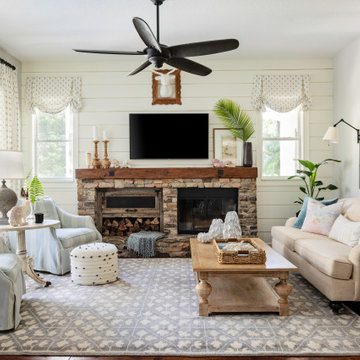
An eclectic mixture of coastal, farmhouse, bohemian, and tradition family room.
オーランドにある高級な中くらいなカントリー風のおしゃれなオープンリビング (グレーの壁、無垢フローリング、標準型暖炉、石材の暖炉まわり、茶色い床、塗装板張りの壁) の写真
オーランドにある高級な中くらいなカントリー風のおしゃれなオープンリビング (グレーの壁、無垢フローリング、標準型暖炉、石材の暖炉まわり、茶色い床、塗装板張りの壁) の写真
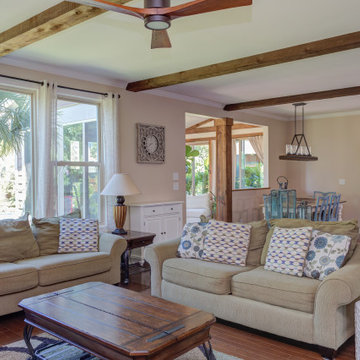
Adding Architectural details to this Builder Grade House turned it into a spectacular HOME with personality. The inspiration started when the homeowners added a great wood feature to the entry way wall. We designed wood ceiling beams, posts, mud room entry and vent hood over the range. We stained wood in the sunroom to match. Then we added new lighting and fans. The new backsplash ties everything together. The Pot Filler added the crowning touch! NO Longer Builder Boring!
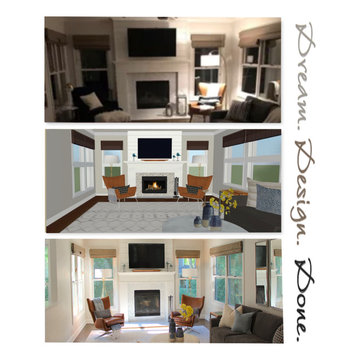
The challenge for this couple was how to transform this historic Hinsdale century home (her childhood home) into their own, while honoring its heritage. The couple had updated the fireplace and lighting, but were stuck on furniture and decor. Woven shades, which were added in the 1900's, were a jumping-off point to add organic materials: acacia and river rock c-tables, rustic dough bowl, wood bar stools, mudcloth pillows, handwoven cotton throw, a stone coffee table as well as high-top bar table. Overall, the sense of the room is light, bright, yet calm.
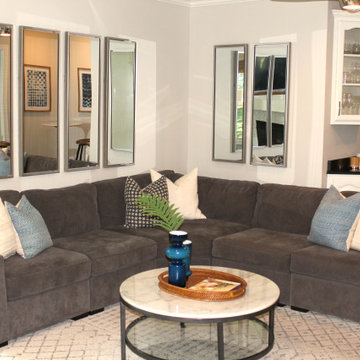
The challenge for this couple was how to transform this historic Hinsdale century home (her childhood home) into their own, while honoring its heritage. The couple had updated the fireplace and lighting, but were stuck on furniture and decor. Woven shades, which were added in the 1900's, were a jumping-off point to add organic materials: acacia and river rock c-tables, rustic dough bowl, wood bar stools, mudcloth pillows, handwoven cotton throw, a stone coffee table as well as high-top bar table. Overall, the sense of the room is light, bright, yet calm.
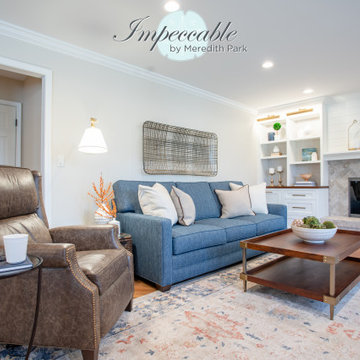
In this room, we refaced the fireplace with stone and custom trim work, added new custom builtins with brass pop-over lights, added recessed can lights, and brought in new furnishings and accents. Now this family room is bright and inviting.
White shiplap over the fireplace and stone in a herringbone pattern is updated yet classic look. Grasscloth wallpaper on the back of the builtins brings warmth and texture.
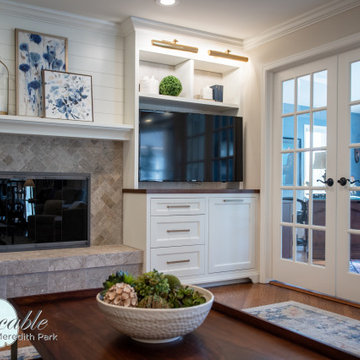
In this room, we refaced the fireplace with stone and custom trim work, added new custom builtins with brass pop-over lights, added recessed can lights, and brought in new furnishings and accents. Now this family room is bright and inviting.
White shiplap over the fireplace and stone in a herringbone pattern is updated yet classic look. Grasscloth wallpaper on the back of the builtins brings warmth and texture.
中くらいなファミリールーム (石材の暖炉まわり、茶色い床、塗装板張りの壁) の写真
1