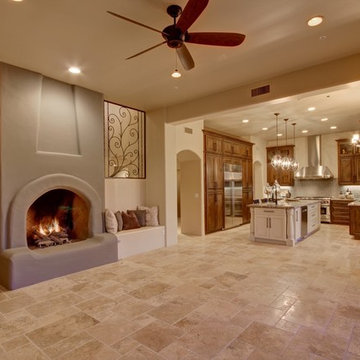巨大なファミリールーム (石材の暖炉まわり、トラバーチンの床) の写真
絞り込み:
資材コスト
並び替え:今日の人気順
写真 1〜20 枚目(全 69 枚)
1/4
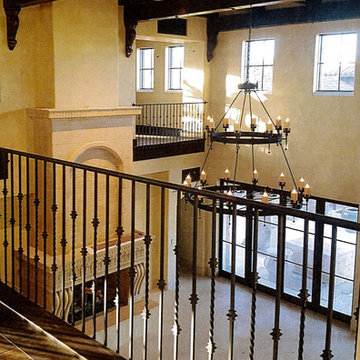
The two-story great room in a custom Tuscan villa style home, designed and built by Premier Building. Custom lighting by Laura Lee Designs.
ラスベガスにあるラグジュアリーな巨大な地中海スタイルのおしゃれなロフトリビング (ベージュの壁、トラバーチンの床、標準型暖炉、石材の暖炉まわり、テレビなし、ベージュの床) の写真
ラスベガスにあるラグジュアリーな巨大な地中海スタイルのおしゃれなロフトリビング (ベージュの壁、トラバーチンの床、標準型暖炉、石材の暖炉まわり、テレビなし、ベージュの床) の写真
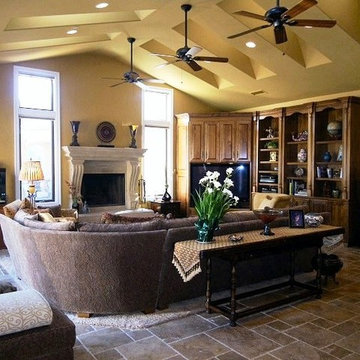
This view of the family great room shows the fireplace and entertainment center. The Versailles stone floor is covered by an area rug under the large sectional and coffee table. A custom wood cabinet holds the television, books, and curios. The high ceiling has both skylights and fans, with recessed lighting.
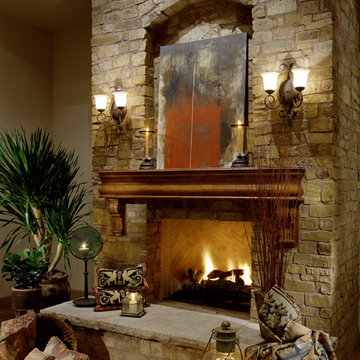
Modern/Contemporary Luxury Home By Fratantoni Interior Designer!
Follow us on Twitter, Facebook, Instagram and Pinterest for more inspiring photos and behind the scenes looks!!
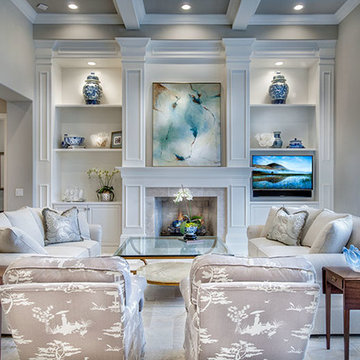
Great Room. The Sater Design Collection's luxury, French Country home plan "Belcourt" (Plan #6583). http://saterdesign.com/product/bel-court/
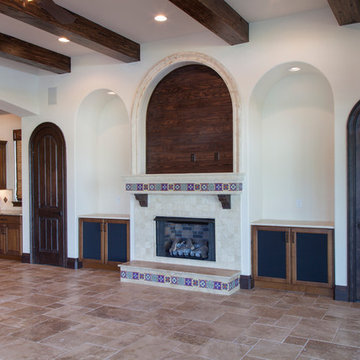
Fireplace with precast surround and handpainted tile in the great room of Hacienda Del Halcon, a 6,800 square foot custom home built by Orlando Custom Home Builder Jorge Ulibarri in the luxury neighborhood of Waterstone in Windermere, Florida
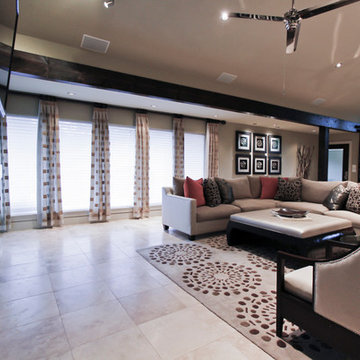
This Midcentury Modern Home was originally built in 1964 and was completely over-hauled and a seriously major renovation! We transformed 5 rooms into 1 great room and raised the ceiling by removing all the attic space. Initially, we wanted to keep the original terrazzo flooring throughout the house, but unfortunately we could not bring it back to life. This house is a 3200 sq. foot one story. We are still renovating, since this is my house...I will keep the pictures updated as we progress!
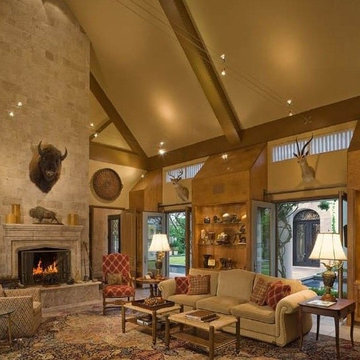
ヒューストンにあるラグジュアリーな巨大なトラディショナルスタイルのおしゃれなオープンリビング (ベージュの壁、トラバーチンの床、標準型暖炉、石材の暖炉まわり、テレビなし) の写真
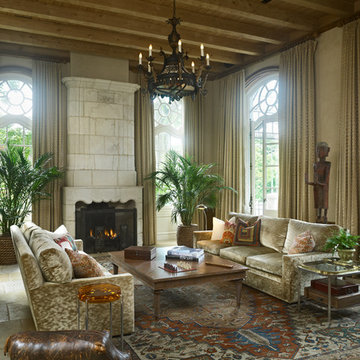
From its English-style conservatory to its wealth of French doors, this impressive family home - at once stately, yet welcoming - ushers the vitality of its premiere urban setting into historically-inspired interiors. Here, soaring ceilings, inlaid floors, and marble-wrapped, walnut-paneled, and mirror-clad walls honor the luxurious traditions of classic European interior architecture. Naturally, symmetry is its muse, evinced through a striking collection of fine furnishings, splendid rugs, art, and accessories - augmented, all, by unexpectedly fresh bursts of color and playfully retro silhouettes. Formal without intimidation -or apology- it personifies the very finest in gracious city living.
Photos by Nathan Kirkman http://nathankirkman.com/
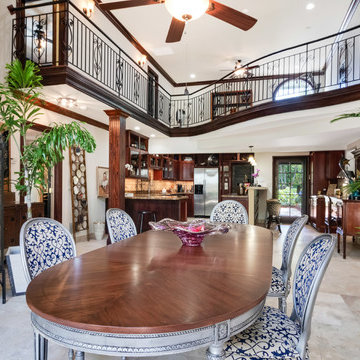
マイアミにある高級な巨大なトランジショナルスタイルのおしゃれなオープンリビング (ベージュの壁、トラバーチンの床、標準型暖炉、石材の暖炉まわり、壁掛け型テレビ、グレーの床) の写真

This formal living room features a coffered ceiling and custom cast stone fireplace and mantel, natural stone flooring, built-in tvs and custom molding & millwork which completely transform the space.
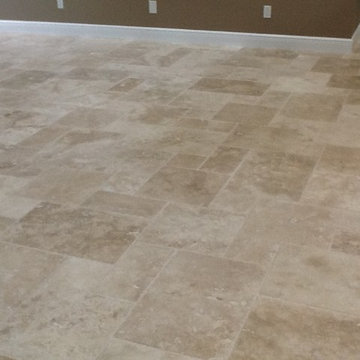
タンパにあるラグジュアリーな巨大なトランジショナルスタイルのおしゃれなオープンリビング (ベージュの壁、トラバーチンの床、コーナー設置型暖炉、石材の暖炉まわり、壁掛け型テレビ) の写真
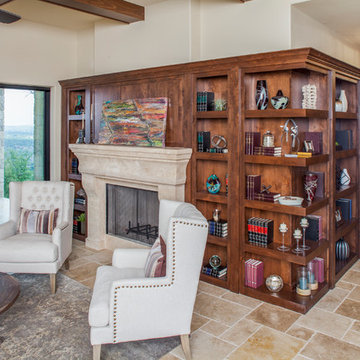
This home was designed for a family who wanted the main living area to be a space for their family to get together and chat instead of watching TV! The wall of sliding doors by Western Window Systems opens the space to the outdoors and connects with views of the Texas Hill Country. Photo by Tre Dunham, Fine Focus Photography
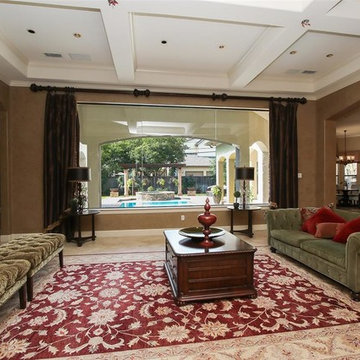
Purser Architectural Custom Home Design built by Tommy Cashiola Custom Homes
ヒューストンにあるラグジュアリーな巨大な地中海スタイルのおしゃれなオープンリビング (ベージュの壁、トラバーチンの床、標準型暖炉、石材の暖炉まわり、壁掛け型テレビ、ベージュの床) の写真
ヒューストンにあるラグジュアリーな巨大な地中海スタイルのおしゃれなオープンリビング (ベージュの壁、トラバーチンの床、標準型暖炉、石材の暖炉まわり、壁掛け型テレビ、ベージュの床) の写真
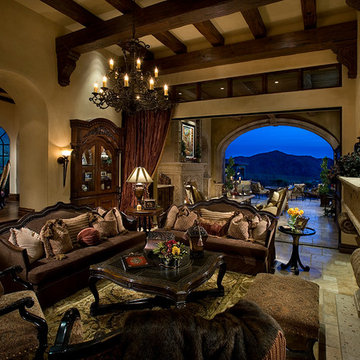
We love this stunning family room with the exposed beams, marble floors and stone fireplace.
フェニックスにあるラグジュアリーな巨大な地中海スタイルのおしゃれなオープンリビング (ライブラリー、ベージュの壁、トラバーチンの床、標準型暖炉、石材の暖炉まわり、壁掛け型テレビ) の写真
フェニックスにあるラグジュアリーな巨大な地中海スタイルのおしゃれなオープンリビング (ライブラリー、ベージュの壁、トラバーチンの床、標準型暖炉、石材の暖炉まわり、壁掛け型テレビ) の写真
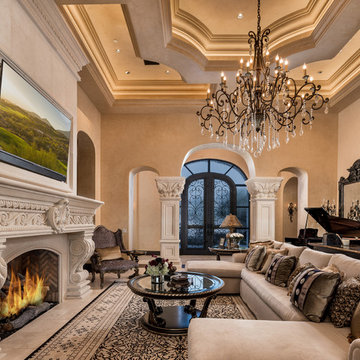
We love this great room featuring a custom coffered ceiling, arched entryways, a custom fireplace and mantel, chandelier, natural stone flooring and custom wall sconces which completely transform the space.
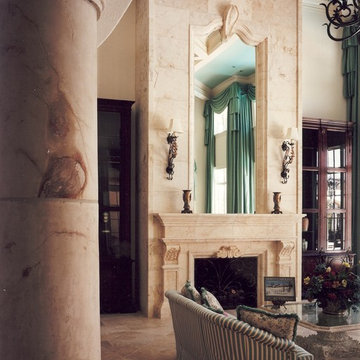
Custom limestone fireplace by DeSantana Stone Co. Our team of design professionals is available to answer any questions you may have at: (828) 681-5111.
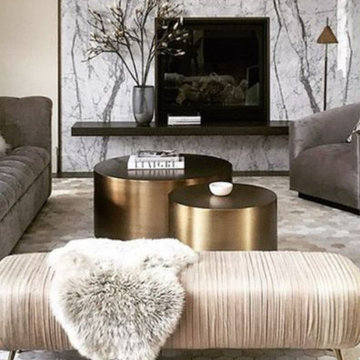
Beautiful suede-like fabrics used on the oversize chair and sofa are centered with the gilded drum tables. A cozy fur throw with the elevated fireplace is just the place to relax!
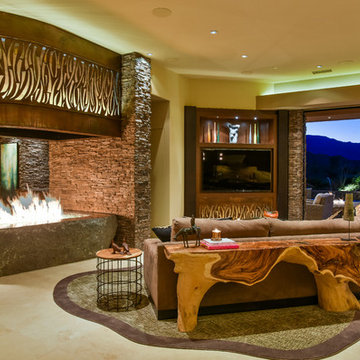
Chris Miller Imagine Imagery
他の地域にあるラグジュアリーな巨大なコンテンポラリースタイルのおしゃれなオープンリビング (ベージュの壁、トラバーチンの床、両方向型暖炉、石材の暖炉まわり、埋込式メディアウォール) の写真
他の地域にあるラグジュアリーな巨大なコンテンポラリースタイルのおしゃれなオープンリビング (ベージュの壁、トラバーチンの床、両方向型暖炉、石材の暖炉まわり、埋込式メディアウォール) の写真
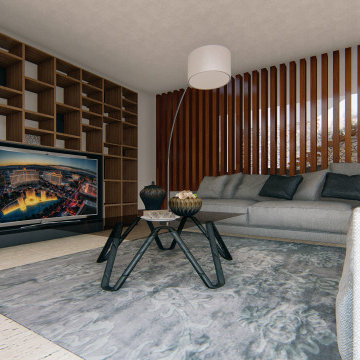
ミラノにあるラグジュアリーな巨大なコンテンポラリースタイルのおしゃれなオープンリビング (ライブラリー、白い壁、トラバーチンの床、標準型暖炉、石材の暖炉まわり、埋込式メディアウォール、ベージュの床) の写真
巨大なファミリールーム (石材の暖炉まわり、トラバーチンの床) の写真
1
