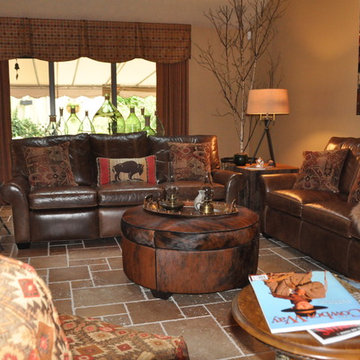ファミリールーム (石材の暖炉まわり、トラバーチンの床) の写真
絞り込み:
資材コスト
並び替え:今日の人気順
写真 81〜100 枚目(全 436 枚)
1/3
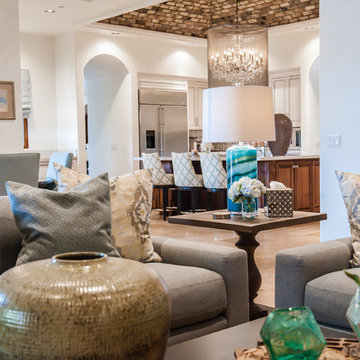
Red Egg Design Group | Transitional Tone-on-Tone Family Room with Custom Furnishings, Two Coffee Tables and Unique Accessories. | Courtney Lively Photography
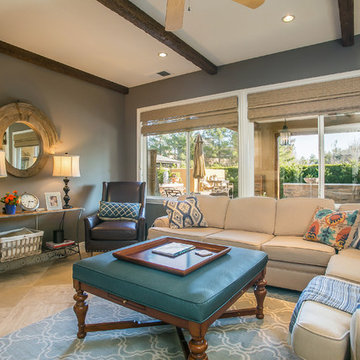
The dark walls are the perfect backdrop to the ivory sectional. Shades of blue and orange are repeated in the outdoor room, creating a rhythm from indoors to outdoors.
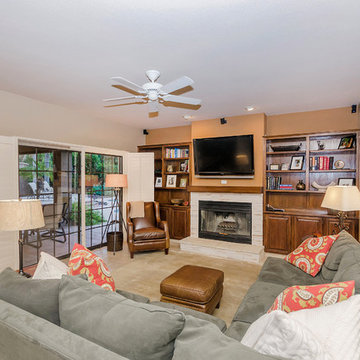
Dave Bramlett Photography
フェニックスにある中くらいなトランジショナルスタイルのおしゃれなオープンリビング (ベージュの壁、トラバーチンの床、標準型暖炉、石材の暖炉まわり、壁掛け型テレビ) の写真
フェニックスにある中くらいなトランジショナルスタイルのおしゃれなオープンリビング (ベージュの壁、トラバーチンの床、標準型暖炉、石材の暖炉まわり、壁掛け型テレビ) の写真
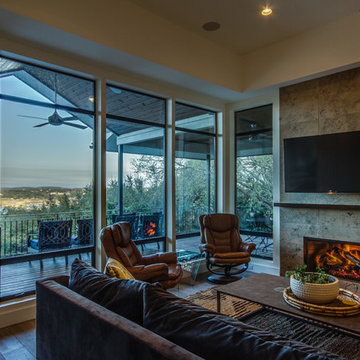
FourWall Photography
中くらいなおしゃれなファミリールーム (グレーの壁、トラバーチンの床、標準型暖炉、石材の暖炉まわり、壁掛け型テレビ) の写真
中くらいなおしゃれなファミリールーム (グレーの壁、トラバーチンの床、標準型暖炉、石材の暖炉まわり、壁掛け型テレビ) の写真
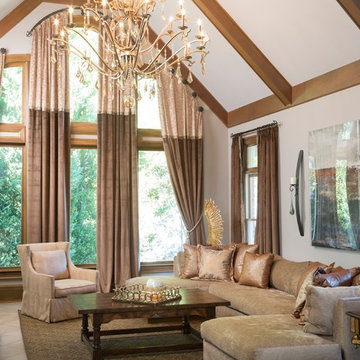
Beautifully comfortable for the whole family.
Photo: Patrick Heagney
アトランタにある広いトロピカルスタイルのおしゃれな独立型ファミリールーム (白い壁、トラバーチンの床、標準型暖炉、石材の暖炉まわり、テレビなし、ベージュの床) の写真
アトランタにある広いトロピカルスタイルのおしゃれな独立型ファミリールーム (白い壁、トラバーチンの床、標準型暖炉、石材の暖炉まわり、テレビなし、ベージュの床) の写真
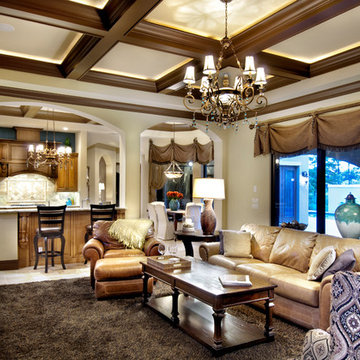
Great Room. The Sater Design Collection's luxury, courtyard home plan "Casoria" (Plan #6797). saterdesign.com
マイアミにある高級な広い地中海スタイルのおしゃれなオープンリビング (ベージュの壁、トラバーチンの床、標準型暖炉、石材の暖炉まわり) の写真
マイアミにある高級な広い地中海スタイルのおしゃれなオープンリビング (ベージュの壁、トラバーチンの床、標準型暖炉、石材の暖炉まわり) の写真
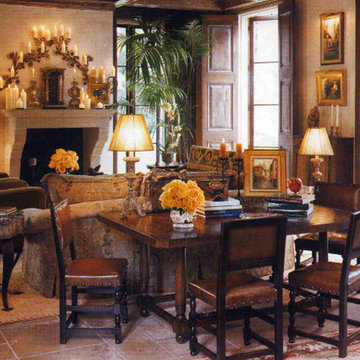
Cast stone mantel with iron candelabra, Spanish game table and Spanish chairs
オレンジカウンティにある高級な中くらいな地中海スタイルのおしゃれなファミリールーム (ベージュの壁、トラバーチンの床、標準型暖炉、石材の暖炉まわり、ベージュの床) の写真
オレンジカウンティにある高級な中くらいな地中海スタイルのおしゃれなファミリールーム (ベージュの壁、トラバーチンの床、標準型暖炉、石材の暖炉まわり、ベージュの床) の写真
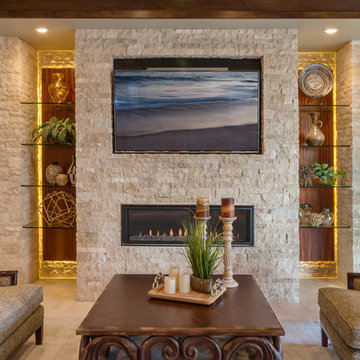
サンディエゴにある高級な中くらいなトロピカルスタイルのおしゃれなオープンリビング (ホームバー、ベージュの壁、トラバーチンの床、横長型暖炉、石材の暖炉まわり、壁掛け型テレビ) の写真
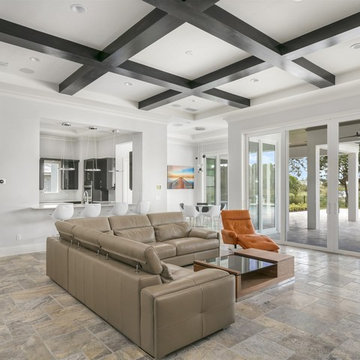
オーランドにある広いモダンスタイルのおしゃれなオープンリビング (グレーの壁、トラバーチンの床、横長型暖炉、石材の暖炉まわり、壁掛け型テレビ、グレーの床) の写真
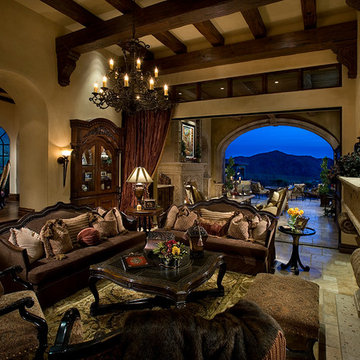
We love this stunning family room with the exposed beams, marble floors and stone fireplace.
フェニックスにあるラグジュアリーな巨大な地中海スタイルのおしゃれなオープンリビング (ライブラリー、ベージュの壁、トラバーチンの床、標準型暖炉、石材の暖炉まわり、壁掛け型テレビ) の写真
フェニックスにあるラグジュアリーな巨大な地中海スタイルのおしゃれなオープンリビング (ライブラリー、ベージュの壁、トラバーチンの床、標準型暖炉、石材の暖炉まわり、壁掛け型テレビ) の写真
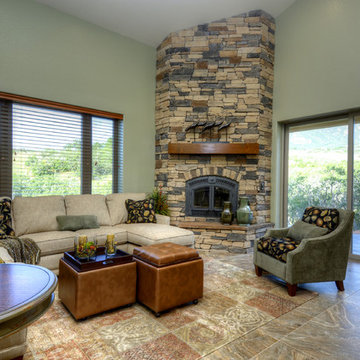
This year’s Pioneer West home was a unique collaboration between the builder, the home owner, and La-Z-Boy Furniture Galleries Designer, Jessica Brown. The home features a rich, warm, organic palette with spaces that are flooded with natural light. This home boasts a beautiful Solarium that will be filled with lush tropical plants which were used to inspire every aspect of the interior finishes and furnishings. The Solarium truly brings the outdoors in, and a little bit of home to Colorado for these Florida natives. Connecting all the main living spaces of the home, the Solarium, has inspired a twist on Colorado and Tuscan style, charmingly referred to as “Tuscarado.” The senses abound with texture, pattern, and color as you make your way from room to room in this beautiful Broadmoor Canyon home. Photo by Paul Kohlman
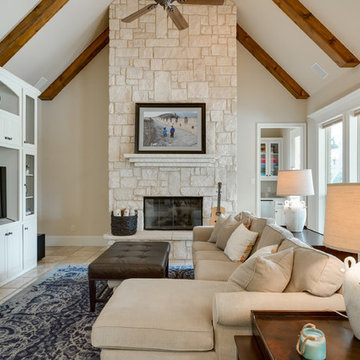
For this Family Room we needed to freshen the look on a budget. We decided to spend the money on elements that we knew would bright the place up and give the home what buyers today are looking for. We felt the best way to achieve this was to repaint the entertainment center, trim and window frames and continuing into the pool bar and bath.
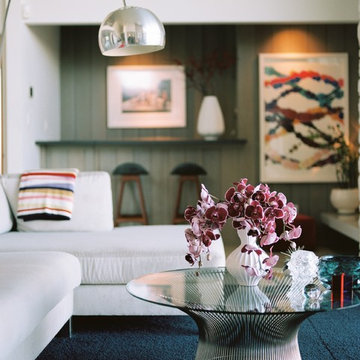
Photograph by Rachel Thurston.
ロサンゼルスにある広いミッドセンチュリースタイルのおしゃれなオープンリビング (ホームバー、標準型暖炉、ベージュの壁、トラバーチンの床、石材の暖炉まわり、ベージュの床) の写真
ロサンゼルスにある広いミッドセンチュリースタイルのおしゃれなオープンリビング (ホームバー、標準型暖炉、ベージュの壁、トラバーチンの床、石材の暖炉まわり、ベージュの床) の写真
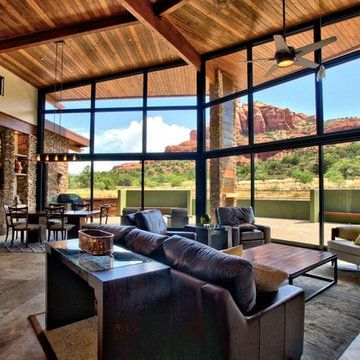
Open floor plan and floor to ceiling windows to take advantage of the Sedona, AZ views.
フェニックスにある高級な広いサンタフェスタイルのおしゃれなオープンリビング (茶色い壁、標準型暖炉、石材の暖炉まわり、埋込式メディアウォール、トラバーチンの床) の写真
フェニックスにある高級な広いサンタフェスタイルのおしゃれなオープンリビング (茶色い壁、標準型暖炉、石材の暖炉まわり、埋込式メディアウォール、トラバーチンの床) の写真
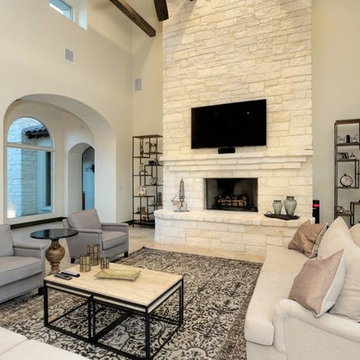
house designed by OSCAR E FLORES DESIGN STUDIO
in San Antonio, texas
オースティンにある高級な広い地中海スタイルのおしゃれなオープンリビング (ベージュの壁、トラバーチンの床、標準型暖炉、石材の暖炉まわり、壁掛け型テレビ) の写真
オースティンにある高級な広い地中海スタイルのおしゃれなオープンリビング (ベージュの壁、トラバーチンの床、標準型暖炉、石材の暖炉まわり、壁掛け型テレビ) の写真
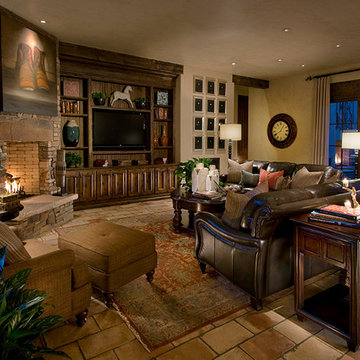
Mark Boisclair
デンバーにあるお手頃価格の中くらいなトラディショナルスタイルのおしゃれなオープンリビング (ベージュの壁、トラバーチンの床、コーナー設置型暖炉、石材の暖炉まわり、埋込式メディアウォール) の写真
デンバーにあるお手頃価格の中くらいなトラディショナルスタイルのおしゃれなオープンリビング (ベージュの壁、トラバーチンの床、コーナー設置型暖炉、石材の暖炉まわり、埋込式メディアウォール) の写真
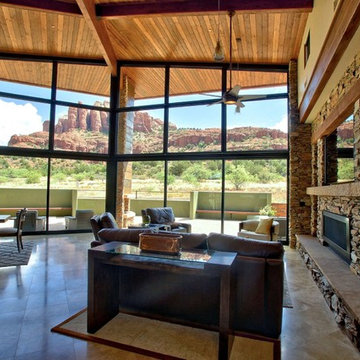
フェニックスにある高級な広いサンタフェスタイルのおしゃれなオープンリビング (茶色い壁、標準型暖炉、石材の暖炉まわり、トラバーチンの床、埋込式メディアウォール) の写真
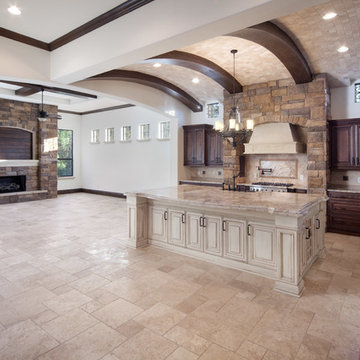
The kitchen opens to the family room as different ceiling treatments delineate the space. Stacked stone frames the range and the fireplace as the material thread that seamlessly blends the two spaces. The home was designed and built by Orlando Custom Home Builder Jorge Ulibarri. Photo by Harvey Smith
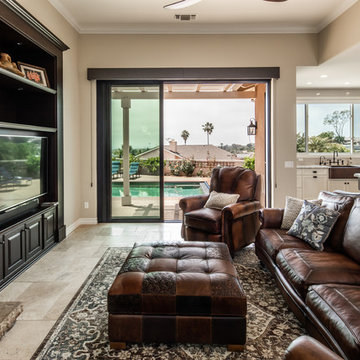
The transformation of this home was extensive. We removed walls, creating connectivity between rooms and an updated open concept floor plan. We did a complete redesign the layout of the kitchen, tripling the size, storage, and counter space for the whole family to enjoy. We created a built-in bar in the dining room and separate media room, opening up the entertaining options for both kids and adults. For the finishes throughout, the family was able to capture their love of Spanish and old-world design. We used warm neutral colors for the pallet, antique and worn textures throughout the surfaces, and pops of color and personality to make it uniquely theirs. Touches of brass and wrought iron in the lighting and railings continued the theme. The enlarged glass door systems and windows all increased the natural light and opened up the viewing area to capture the panoramic ocean view.
ファミリールーム (石材の暖炉まわり、トラバーチンの床) の写真
5
