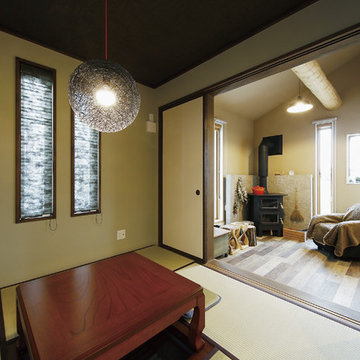ファミリールーム (石材の暖炉まわり、木材の暖炉まわり、緑の壁) の写真
絞り込み:
資材コスト
並び替え:今日の人気順
写真 1〜20 枚目(全 891 枚)
1/4

ワシントンD.C.にある高級な広いトラディショナルスタイルのおしゃれなオープンリビング (緑の壁、無垢フローリング、横長型暖炉、石材の暖炉まわり、壁掛け型テレビ、茶色い床) の写真

créer un dialogue entre intériorité et habitat.
« Mon parti pris a été de prendre en compte l’existant et de le magnifier, raconte Florence. Je mets toujours un point d’honneur à m’inscrire dans l’histoire du lieu en travaillant avec des matériaux authentiques, quelles que soient la nature et la taille du projet. » Aujourd’hui, l’ancien petit salon et sa cuisine attenante ont été réunis en une seule pièce, privilégiant ainsi la convivialité et l’esthétisme.
Florence a conceptualisé la cuisine avec deux plans de travail dont un îlot XXL qui dissimule de grands tiroirs de rangement, ainsi qu’une table de cuisson. Attenant à la cuisine, un escalier..Voici une pièce à vivre en deux parties. La cuisine (Record è Cucine),
réalisée en Fenix (panneau en stratifié) et bois brut, se distingue de la salle à manger par un jeu de couleurs en clair-obscur, inspiré par la végétation environnante. La décoration éclectique associe d’anciennes lampes à pétrole provenant d’un
paquebot indien à des créations actuelles. Plan de travail en granit du Zimbabwe et en acier brossé sur l’îlot central. Peinture « Inchyra Blue » (vert foncé) et « Cinder Rose » (rose clair), Farrow & Ball. Robinetterie, Hansgrohe. Serviettes de table, Society Limonta. Rideau, Élitis. Torchons, Harmony. Plateau et pichet, Maison Sarah Lavoine.
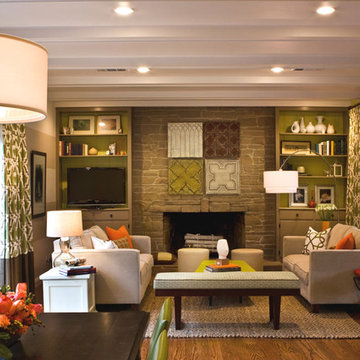
Family room with a modern twist and still kid-friendly.
サンフランシスコにあるトラディショナルスタイルのおしゃれなファミリールーム (緑の壁、無垢フローリング、標準型暖炉、石材の暖炉まわり、壁掛け型テレビ、茶色い床、アクセントウォール) の写真
サンフランシスコにあるトラディショナルスタイルのおしゃれなファミリールーム (緑の壁、無垢フローリング、標準型暖炉、石材の暖炉まわり、壁掛け型テレビ、茶色い床、アクセントウォール) の写真
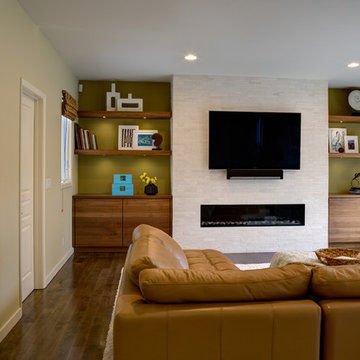
A warm and inviting family room is the ideal place for a young family to spend time together. A sleek and contemporary gas fireplace along with the walnut cabinetry provides a focal point for the space.
Photo: Mitchell Shenker

Libraries can add a lot of fun to a house. Now throw in a fireplace and you have a great place to pull up with a book. A cozy spot you will never want to leave.
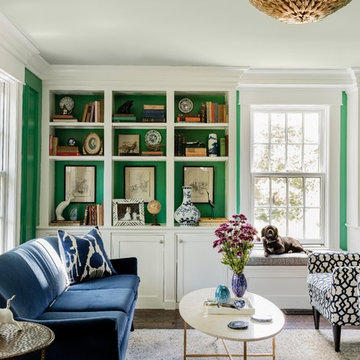
photo: Michael J Lee
ボストンにある高級な中くらいなトラディショナルスタイルのおしゃれな独立型ファミリールーム (ライブラリー、緑の壁、無垢フローリング、標準型暖炉、石材の暖炉まわり、テレビなし、青いソファ) の写真
ボストンにある高級な中くらいなトラディショナルスタイルのおしゃれな独立型ファミリールーム (ライブラリー、緑の壁、無垢フローリング、標準型暖炉、石材の暖炉まわり、テレビなし、青いソファ) の写真
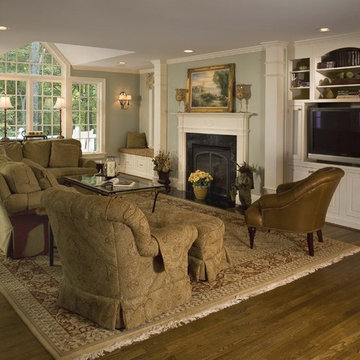
RB Hill, Photography
ワシントンD.C.にある中くらいなトラディショナルスタイルのおしゃれなオープンリビング (緑の壁、無垢フローリング、標準型暖炉、石材の暖炉まわり、埋込式メディアウォール、茶色い床) の写真
ワシントンD.C.にある中くらいなトラディショナルスタイルのおしゃれなオープンリビング (緑の壁、無垢フローリング、標準型暖炉、石材の暖炉まわり、埋込式メディアウォール、茶色い床) の写真
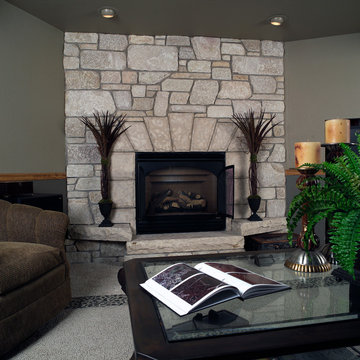
This fireplace uses Buechel Stone's Palace Blend River Rock with Fond du Lac Cutstone for the surround and hearthstones. Click on the tag to see more at www.buechelstone.com/shoppingcart/products/Palace-Blend-R....
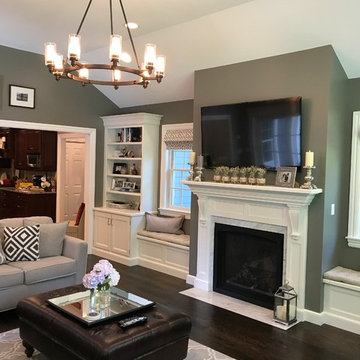
ニューヨークにある高級な広いトラディショナルスタイルのおしゃれなオープンリビング (緑の壁、濃色無垢フローリング、標準型暖炉、木材の暖炉まわり、壁掛け型テレビ、茶色い床) の写真
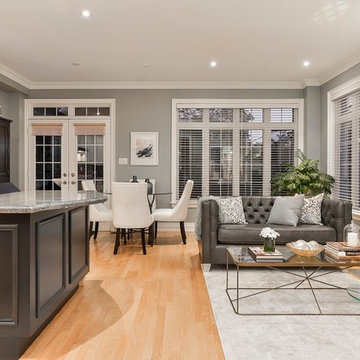
トロントにあるお手頃価格の中くらいなコンテンポラリースタイルのおしゃれなオープンリビング (緑の壁、無垢フローリング、標準型暖炉、木材の暖炉まわり、ベージュの床) の写真
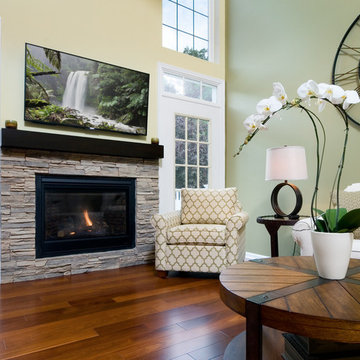
Here you can see the gas fireplace with stone surround. The wood mantle was stained to match the kitchen cabinetry, which created harmony between the two areas. To satisfy our clients' needs for an open floorplan, our designer pushed their furniture to the perimeter and we mounted their television above the fireplace. These changes created the uncluttered, traffic free living area our clients were seeking.
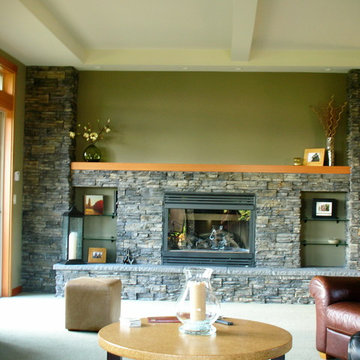
Great room / Media Room
フェニックスにあるお手頃価格の広いトラディショナルスタイルのおしゃれなオープンリビング (ホームバー、緑の壁、カーペット敷き、標準型暖炉、石材の暖炉まわり、内蔵型テレビ) の写真
フェニックスにあるお手頃価格の広いトラディショナルスタイルのおしゃれなオープンリビング (ホームバー、緑の壁、カーペット敷き、標準型暖炉、石材の暖炉まわり、内蔵型テレビ) の写真
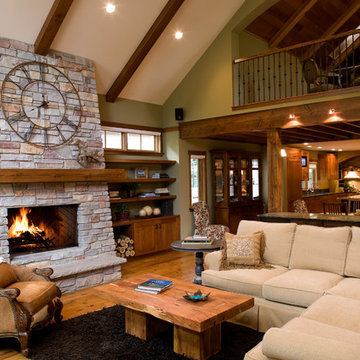
Modern elements combine with mid-century detailing to give this mountain-style home its rustic elegance.
Natural stone, exposed timber beams and vaulted ceilings are just a few of the design elements that make this rustic retreat so inviting. A welcoming front porch leads right up to the custom cherry door. Inside a large window affords breathtaking views of the garden-lined walkways, patio and bonfire pit. An expansive deck overlooks the park-like setting and natural wetlands. The great room's stone fireplace, visible from the gourmet kitchen, dining room and cozy owner's suite, acts as the home's center piece. Tasteful iron railings, fir millwork, stone and wood countertops, rich walnut and cherry cabinets, and Australian Cypress floors complete this warm and charming mountain-style home. Call today to schedule an informational visit, tour, or portfolio review.
BUILDER: Streeter & Associates, Renovation Division - Bob Near
ARCHITECT: Jalin Design
FURNISHINGS: Historic Studio
PHOTOGRAPHY: Steve Henke

A cozy family room with wallpaper on the ceiling and walls. An inviting space that is comfortable and inviting with biophilic colors.
ニューヨークにある高級な中くらいなトランジショナルスタイルのおしゃれな独立型ファミリールーム (緑の壁、無垢フローリング、標準型暖炉、石材の暖炉まわり、壁掛け型テレビ、ベージュの床、クロスの天井、壁紙) の写真
ニューヨークにある高級な中くらいなトランジショナルスタイルのおしゃれな独立型ファミリールーム (緑の壁、無垢フローリング、標準型暖炉、石材の暖炉まわり、壁掛け型テレビ、ベージュの床、クロスの天井、壁紙) の写真
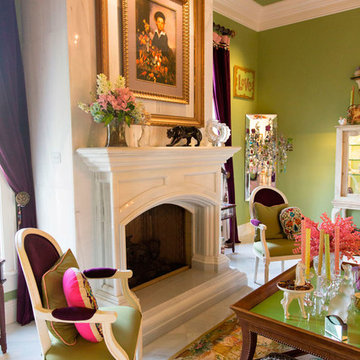
Olivera Construction (Builder) • W. Brandt Hay Architect (Architect) • Eva Snider Photography (Photographer)
タンパにある高級な広いエクレクティックスタイルのおしゃれな独立型ファミリールーム (ライブラリー、緑の壁、大理石の床、標準型暖炉、石材の暖炉まわり、テレビなし) の写真
タンパにある高級な広いエクレクティックスタイルのおしゃれな独立型ファミリールーム (ライブラリー、緑の壁、大理石の床、標準型暖炉、石材の暖炉まわり、テレビなし) の写真
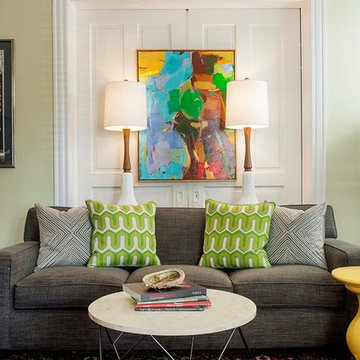
Jeff Glotzl
他の地域にある高級な中くらいなエクレクティックスタイルのおしゃれな独立型ファミリールーム (緑の壁、無垢フローリング、標準型暖炉、石材の暖炉まわり、内蔵型テレビ) の写真
他の地域にある高級な中くらいなエクレクティックスタイルのおしゃれな独立型ファミリールーム (緑の壁、無垢フローリング、標準型暖炉、石材の暖炉まわり、内蔵型テレビ) の写真
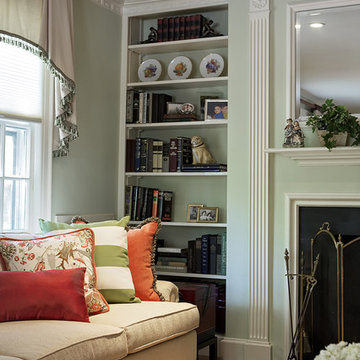
This Living Room is a chameleon! Living rooms are for living, so why not live in it? Barbara Feinstein, owner of B Fein Interior Design, created this elegant space by concealing the television in a beautiful Hekman console with a hydraulic TV lift. Now you see it - now you don't! Custom sectional from B Fein Interiors Private Label.

Salotto: il mobile su misura dell salotto è stato disegnato in legno noce canaletto con base rivestita in marmo nero marquinia; la base contiene un camino a bio etanolo e l'armadio nasconde la grande tv.
Alle pareti con boiserie colore bianco luci IC di Flos, SUl tavolo da pranzo luce sospensione Pinecone di Fontana Arte
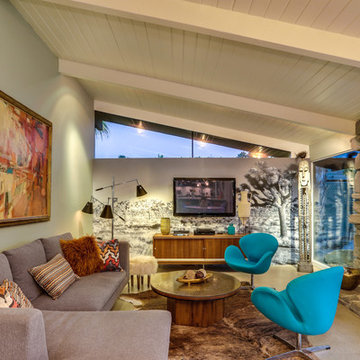
Peak Photography
ロサンゼルスにあるミッドセンチュリースタイルのおしゃれなファミリールーム (緑の壁、標準型暖炉、石材の暖炉まわり、壁掛け型テレビ) の写真
ロサンゼルスにあるミッドセンチュリースタイルのおしゃれなファミリールーム (緑の壁、標準型暖炉、石材の暖炉まわり、壁掛け型テレビ) の写真
ファミリールーム (石材の暖炉まわり、木材の暖炉まわり、緑の壁) の写真
1
