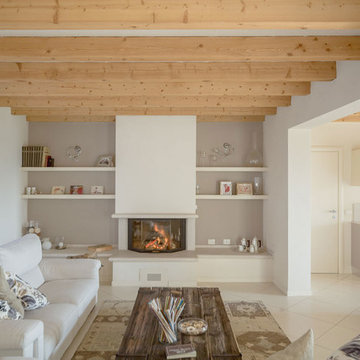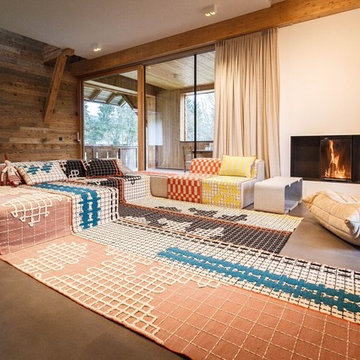ファミリールーム (漆喰の暖炉まわり、セラミックタイルの床、コルクフローリング) の写真
絞り込み:
資材コスト
並び替え:今日の人気順
写真 1〜20 枚目(全 232 枚)
1/4

Crédits photo : Kina Photo
リヨンにあるお手頃価格の広いカントリー風のおしゃれなオープンリビング (白い壁、セラミックタイルの床、標準型暖炉、漆喰の暖炉まわり、茶色い床) の写真
リヨンにあるお手頃価格の広いカントリー風のおしゃれなオープンリビング (白い壁、セラミックタイルの床、標準型暖炉、漆喰の暖炉まわり、茶色い床) の写真

Thomas Kuoh Photography
サンフランシスコにあるお手頃価格の広いトランジショナルスタイルのおしゃれなオープンリビング (ベージュの壁、標準型暖炉、セラミックタイルの床、漆喰の暖炉まわり、テレビなし、ベージュの床) の写真
サンフランシスコにあるお手頃価格の広いトランジショナルスタイルのおしゃれなオープンリビング (ベージュの壁、標準型暖炉、セラミックタイルの床、漆喰の暖炉まわり、テレビなし、ベージュの床) の写真

One of two family room areas in this luxury Encinitas CA home has views of the ocean, an open floor plan and opens on to a second full kitchen for entertaining at its best!

Contemporary-Modern Design - Living Space - General View from Breakfast Nook
フェニックスにある高級な広いモダンスタイルのおしゃれなオープンリビング (グレーの壁、セラミックタイルの床、両方向型暖炉、漆喰の暖炉まわり、壁掛け型テレビ) の写真
フェニックスにある高級な広いモダンスタイルのおしゃれなオープンリビング (グレーの壁、セラミックタイルの床、両方向型暖炉、漆喰の暖炉まわり、壁掛け型テレビ) の写真
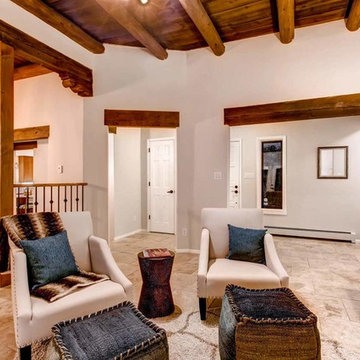
Barker Realty
アルバカーキにある中くらいなサンタフェスタイルのおしゃれなオープンリビング (グレーの壁、セラミックタイルの床、コーナー設置型暖炉、漆喰の暖炉まわり、テレビなし) の写真
アルバカーキにある中くらいなサンタフェスタイルのおしゃれなオープンリビング (グレーの壁、セラミックタイルの床、コーナー設置型暖炉、漆喰の暖炉まわり、テレビなし) の写真
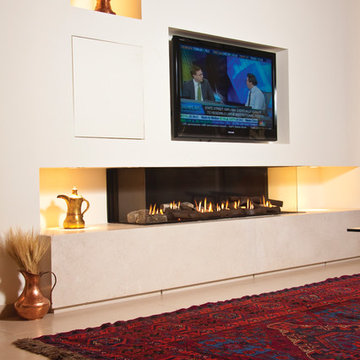
The Ortal Clear 200 RS/LS Fireplace offers the same features as the Ortal Clear 200 Fireplace but withe the option to have right side, left side or both sides glass.

A once dark dated small room has now been transformed into a natural light filled space in this total home renovation. Working with Llama Architects and Llama Projects on the total renovation of this wonderfully located property. Opening up the existing ground floor and creating a new stunning entrance hallway allowed us to create a more open plan, beautifully natual light filled elegant Family / Morning Room near to the fabulous B3 Bulthaup newly installed kitchen. Working with the clients existing wood burner & art work we created a stylish cosy area with all new large format tiled flooring, plastered in fireplace, replacing the exposed brick and chunky oak window cills throughout. Stylish furniture and lighting design in calming soft colour tones to compliment the new interior scheme. This room now is a wonderfully functioning part of the homes newly renovated floor plan. A few Before images are at the end of the album.
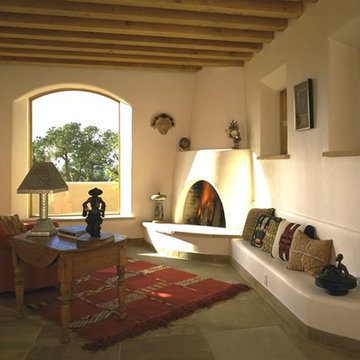
STONE, WATER, LIGHT
An arced stone wall begins at an existing boulder on the site, curves along the hillside and flows into and through the house, terminating at the source of a stream. The house is grounded to the site.
The stream flows along a circulation path past the entry to the outside. Interior and exterior are intertwined.
A long narrow skylight casts a slice of light across a wall of art down to a narrow band of water. As the sun arcs across the sky light dramatically Changes.
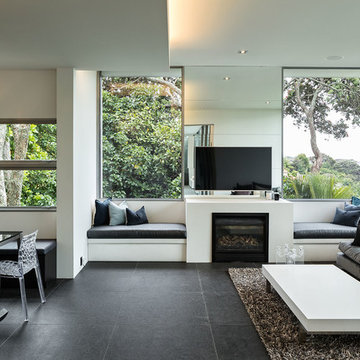
Simon Devitt
オークランドにあるモダンスタイルのおしゃれなオープンリビング (白い壁、セラミックタイルの床、標準型暖炉、漆喰の暖炉まわり、黒い床、壁掛け型テレビ) の写真
オークランドにあるモダンスタイルのおしゃれなオープンリビング (白い壁、セラミックタイルの床、標準型暖炉、漆喰の暖炉まわり、黒い床、壁掛け型テレビ) の写真
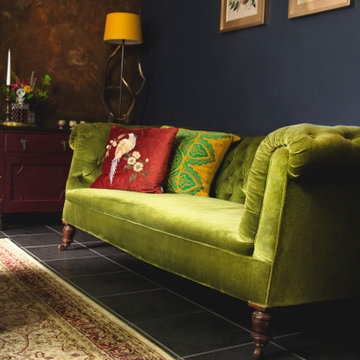
オックスフォードシャーにあるお手頃価格の中くらいなトランジショナルスタイルのおしゃれな独立型ファミリールーム (ライブラリー、青い壁、セラミックタイルの床、標準型暖炉、漆喰の暖炉まわり、テレビなし、青い床) の写真

他の地域にある高級な広いコンテンポラリースタイルのおしゃれな独立型ファミリールーム (ホームバー、ベージュの壁、セラミックタイルの床、薪ストーブ、漆喰の暖炉まわり、壁掛け型テレビ、ベージュの床、パネル壁、三角天井) の写真
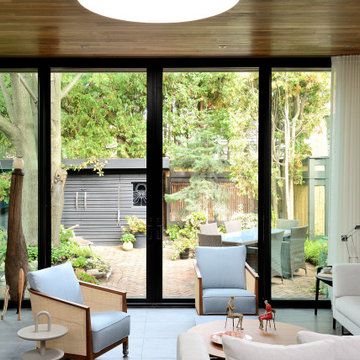
Full spectrum floor to ceiling and wall to wall pella patio doors, coupled with the round velux skylight provide ample light and connection to the outdoors, while sheltering from the elements when desired.
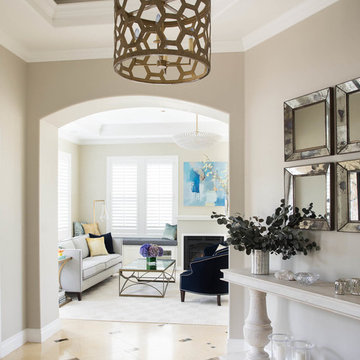
Thomas Kuoh Photography
サンフランシスコにあるお手頃価格の広いトランジショナルスタイルのおしゃれなオープンリビング (ベージュの壁、セラミックタイルの床、標準型暖炉、漆喰の暖炉まわり、ベージュの床) の写真
サンフランシスコにあるお手頃価格の広いトランジショナルスタイルのおしゃれなオープンリビング (ベージュの壁、セラミックタイルの床、標準型暖炉、漆喰の暖炉まわり、ベージュの床) の写真
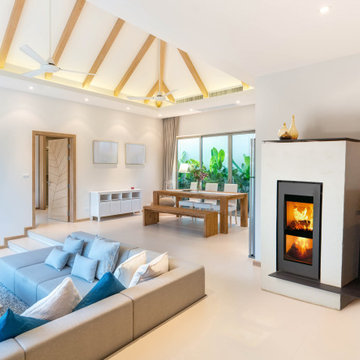
Xeoos Twinfire Magma cassette stove can be inset into an existing fireplace chimney, or into its own setting as is here in this scandi family room. The black door of the Xeoos contrasts well with the white walls of the room it is in. The Xeoos twinfire woodburner burns both up and down simultaneously for a unmatched 93% efficiency rating, and the 8kW heat will wamr you no matter where you sit on the sofa or at the dinign room table.
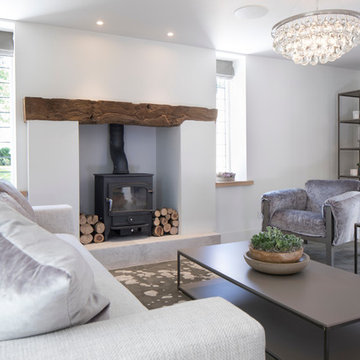
A once dark dated small room has now been transformed into a natural light filled space in this total home renovation. Working with Llama Architects and Llama Projects on the total renovation of this wonderfully located property. Opening up the existing ground floor and creating a new stunning entrance hallway allowed us to create a more open plan, beautifully natual light filled elegant Family / Morning Room near to the fabulous B3 Bulthaup newly installed kitchen. Working with the clients existing wood burner & art work we created a stylish cosy area with all new large format tiled flooring, plastered in fireplace, replacing the exposed brick and chunky oak window cills throughout. Stylish furniture and lighting design in calming soft colour tones to compliment the new interior scheme. This room now is a wonderfully functioning part of the homes newly renovated floor plan. A few Before images are at the end of the album.
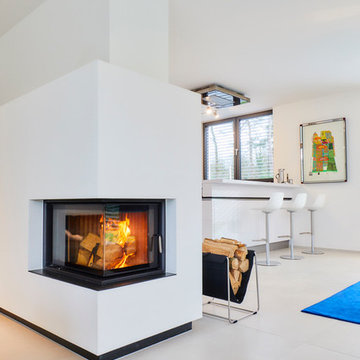
Das offene Wohnzimmer mit verschiedenen Sitzbereichen am Kamin oder direkt mit Blick in den Garten bietet viel Platz um Ruhe zu finden. Der Speicherkamin ist in der Gebäudemitte platziert, damit die Wärme den ganzen Tag in alle Richtungen strahlen kann. Der Ausblick in den Garten ist ohne Hindernisse möglich und kann Ebenerdig erreicht werden.
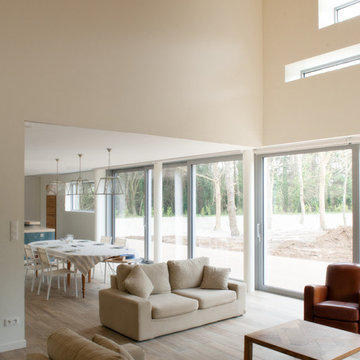
Séjour lumineux et enfilade des pièces de vies devant la terrasse
レンヌにある高級な広いモダンスタイルのおしゃれなオープンリビング (白い壁、セラミックタイルの床、標準型暖炉、漆喰の暖炉まわり、据え置き型テレビ、ベージュの床) の写真
レンヌにある高級な広いモダンスタイルのおしゃれなオープンリビング (白い壁、セラミックタイルの床、標準型暖炉、漆喰の暖炉まわり、据え置き型テレビ、ベージュの床) の写真
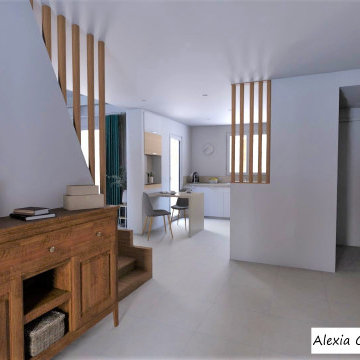
Pièce de vie rustique qui manque de luminosité et qui à besoin d'être mis au goute du jour.
サンテティエンヌにある高級な広いトランジショナルスタイルのおしゃれなオープンリビング (ベージュの壁、セラミックタイルの床、標準型暖炉、漆喰の暖炉まわり、据え置き型テレビ、白い床、塗装板張りの天井) の写真
サンテティエンヌにある高級な広いトランジショナルスタイルのおしゃれなオープンリビング (ベージュの壁、セラミックタイルの床、標準型暖炉、漆喰の暖炉まわり、据え置き型テレビ、白い床、塗装板張りの天井) の写真
ファミリールーム (漆喰の暖炉まわり、セラミックタイルの床、コルクフローリング) の写真
1
