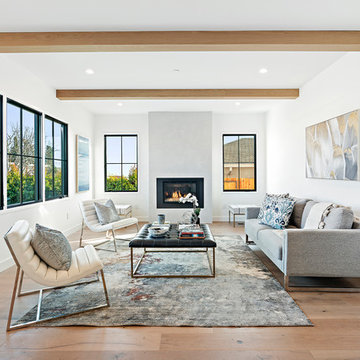ファミリールーム (漆喰の暖炉まわり、塗装板張りの暖炉まわり、ライブラリー) の写真
絞り込み:
資材コスト
並び替え:今日の人気順
写真 61〜80 枚目(全 415 枚)
1/4
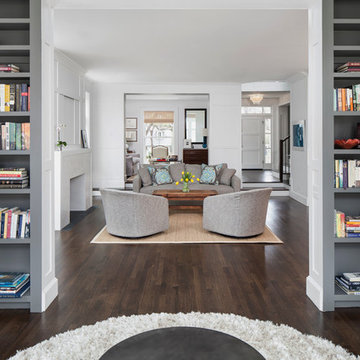
View of the living room, sitting room and entry after the renovation & addition.
Construction by RisherMartin Fine Homes
Interior Design by Alison Mountain Interior Design
Landscape by David Wilson Garden Design
Photography by Andrea Calo
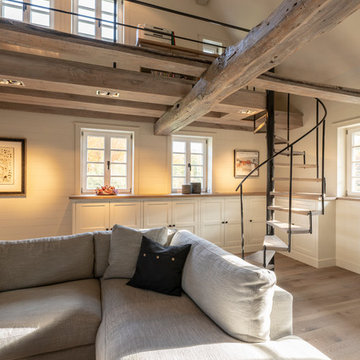
Sanierung und Renovierung einen Bauernhaus
www.hoerenzrieber.de
フランクフルトにあるラグジュアリーな広いカントリー風のおしゃれなオープンリビング (ライブラリー、白い壁、塗装フローリング、横長型暖炉、漆喰の暖炉まわり、内蔵型テレビ、グレーの床) の写真
フランクフルトにあるラグジュアリーな広いカントリー風のおしゃれなオープンリビング (ライブラリー、白い壁、塗装フローリング、横長型暖炉、漆喰の暖炉まわり、内蔵型テレビ、グレーの床) の写真
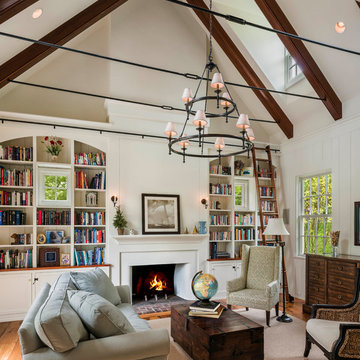
Tom Crane Photography
フィラデルフィアにあるカントリー風のおしゃれなファミリールーム (ライブラリー、白い壁、無垢フローリング、標準型暖炉、漆喰の暖炉まわり、テレビなし) の写真
フィラデルフィアにあるカントリー風のおしゃれなファミリールーム (ライブラリー、白い壁、無垢フローリング、標準型暖炉、漆喰の暖炉まわり、テレビなし) の写真
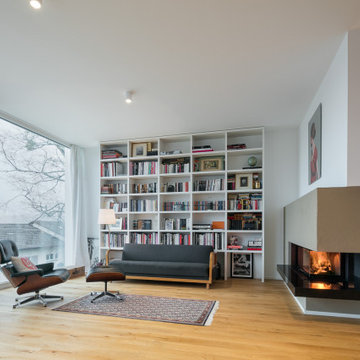
シュトゥットガルトにある広いコンテンポラリースタイルのおしゃれなオープンリビング (ライブラリー、白い壁、淡色無垢フローリング、薪ストーブ、漆喰の暖炉まわり、茶色い床) の写真
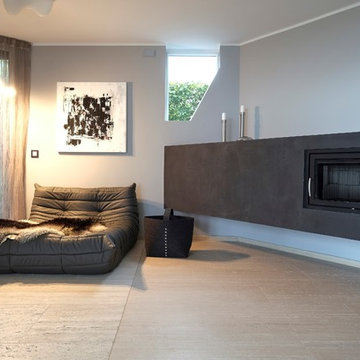
Christian Lünig- Arbeitsblende
ドルトムントにある高級な広いコンテンポラリースタイルのおしゃれなオープンリビング (グレーの壁、トラバーチンの床、吊り下げ式暖炉、漆喰の暖炉まわり、ベージュの床、ライブラリー、テレビなし) の写真
ドルトムントにある高級な広いコンテンポラリースタイルのおしゃれなオープンリビング (グレーの壁、トラバーチンの床、吊り下げ式暖炉、漆喰の暖炉まわり、ベージュの床、ライブラリー、テレビなし) の写真
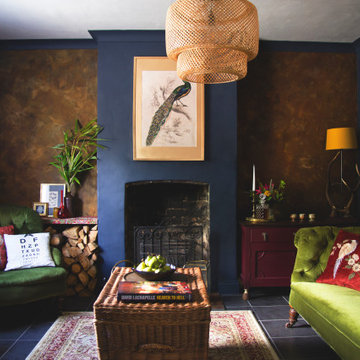
オックスフォードシャーにあるお手頃価格の中くらいなトランジショナルスタイルのおしゃれな独立型ファミリールーム (ライブラリー、青い壁、セラミックタイルの床、標準型暖炉、漆喰の暖炉まわり、テレビなし、青い床) の写真
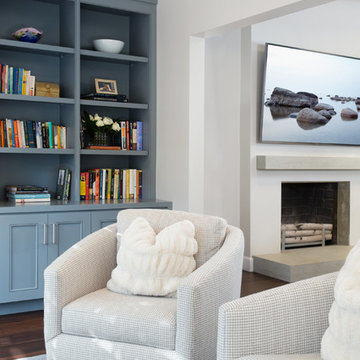
Sun Room / Library / Great Room
ロサンゼルスにある高級な中くらいなトランジショナルスタイルのおしゃれなオープンリビング (ライブラリー、グレーの壁、濃色無垢フローリング、標準型暖炉、漆喰の暖炉まわり、壁掛け型テレビ、茶色い床) の写真
ロサンゼルスにある高級な中くらいなトランジショナルスタイルのおしゃれなオープンリビング (ライブラリー、グレーの壁、濃色無垢フローリング、標準型暖炉、漆喰の暖炉まわり、壁掛け型テレビ、茶色い床) の写真
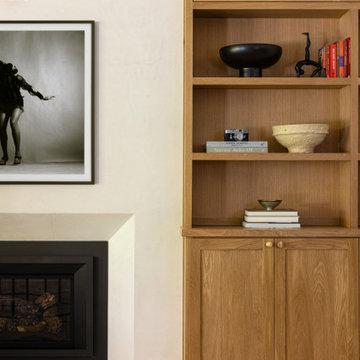
サンフランシスコにある高級な中くらいなカントリー風のおしゃれなオープンリビング (ライブラリー、トラバーチンの床、標準型暖炉、漆喰の暖炉まわり) の写真
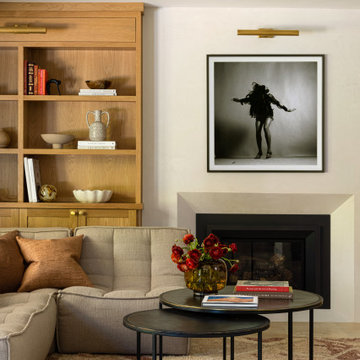
サンフランシスコにある高級な中くらいなカントリー風のおしゃれなオープンリビング (ライブラリー、トラバーチンの床、標準型暖炉、漆喰の暖炉まわり) の写真
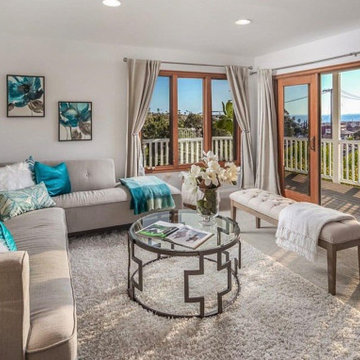
One of several sitting room areas in this luxury Encinitas CA home has views of the ocean, an open floor plan and opens on to a second full kitchen for entertaining at its best!
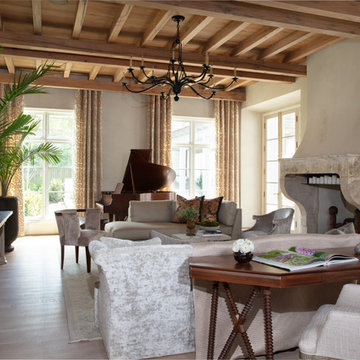
Something old. Something new. A perfect balance.
Reclaimed white oak, limed plaster with an antique mantle and fireplace surround and vintage Steinway combines perfectly with a contemporary layout of furnishings and accessories.
Mantle and Fireplace surround: Chateau Domingue, Houston.
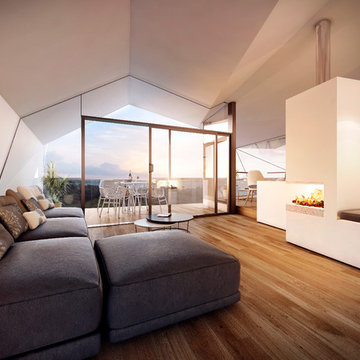
Melbourne Design Studios
メルボルンにある高級な中くらいなモダンスタイルのおしゃれなオープンリビング (ライブラリー、白い壁、無垢フローリング、コーナー設置型暖炉、漆喰の暖炉まわり、内蔵型テレビ) の写真
メルボルンにある高級な中くらいなモダンスタイルのおしゃれなオープンリビング (ライブラリー、白い壁、無垢フローリング、コーナー設置型暖炉、漆喰の暖炉まわり、内蔵型テレビ) の写真
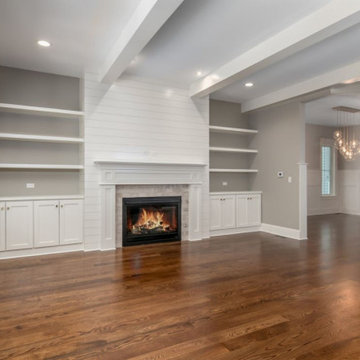
Classic farmhouse living room with white oak stained floor. Open built in shelves for display and media storage. Open to both the dining and kitchen. Timeless fireplace mantel is the center showcase of the room.
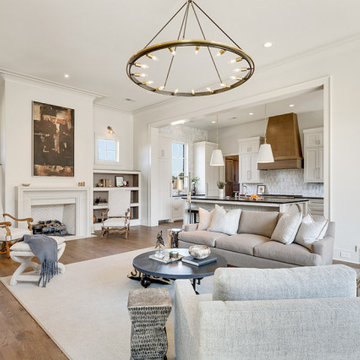
Shapiro & Company was pleased to be asked to design the 2019 Vesta Home for Johnny Williams. The Vesta Home is the most popular show home in the Memphis area and attracted more than 40,000 visitors. The home was designed in a similar fashion to a custom home where we design to accommodate the family that might live here. As with many properties that are 1/3 of an acre, homes are in fairly close proximity and therefore this house was designed to focus the majority of the views into a private courtyard with a pool as its accent. The home’s style was derived from English Cottage traditions that were transformed for modern taste.
Interior Designers:
Garrick Ealy - Conrad Designs
Kim Williams - KSW Interiors
Landscaper:
Bud Gurley - Gurley’s Azalea Garden
Photographer:
Carroll Hoselton - Memphis Media Company
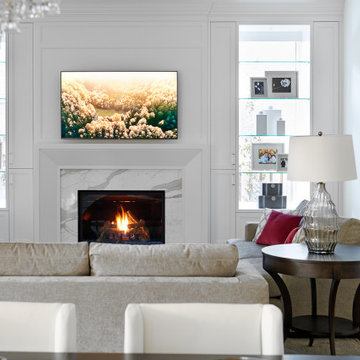
An open concept great room with this red accents in this transitional family home.
トロントにある中くらいなトランジショナルスタイルのおしゃれなオープンリビング (ライブラリー、白い壁、無垢フローリング、標準型暖炉、漆喰の暖炉まわり、埋込式メディアウォール、茶色い床) の写真
トロントにある中くらいなトランジショナルスタイルのおしゃれなオープンリビング (ライブラリー、白い壁、無垢フローリング、標準型暖炉、漆喰の暖炉まわり、埋込式メディアウォール、茶色い床) の写真
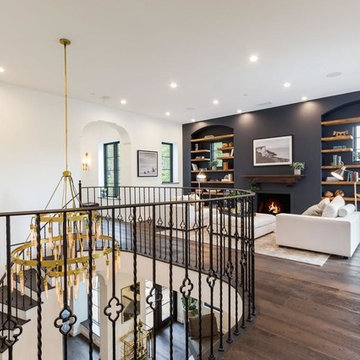
Unique library hangout room.
ロサンゼルスにある高級な広いコンテンポラリースタイルのおしゃれなロフトリビング (ライブラリー、標準型暖炉、漆喰の暖炉まわり、茶色い床) の写真
ロサンゼルスにある高級な広いコンテンポラリースタイルのおしゃれなロフトリビング (ライブラリー、標準型暖炉、漆喰の暖炉まわり、茶色い床) の写真
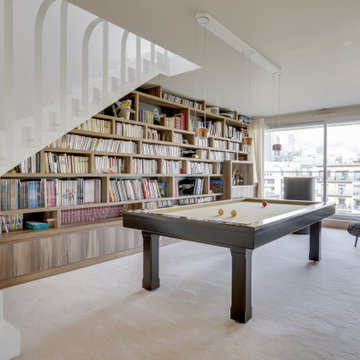
パリにある高級な広いコンテンポラリースタイルのおしゃれなオープンリビング (ライブラリー、白い壁、カーペット敷き、標準型暖炉、漆喰の暖炉まわり、内蔵型テレビ、ベージュの床) の写真
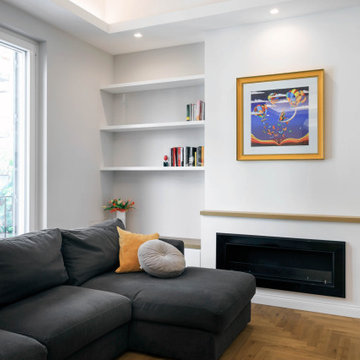
Triplo salotto con arredi su misura, parquet rovere norvegese e controsoffitto a vela con strip led incassate e faretti quadrati.
カターニア/パルレモにある高級な広いモダンスタイルのおしゃれなオープンリビング (淡色無垢フローリング、漆喰の暖炉まわり、壁掛け型テレビ、横長型暖炉、白い天井、ライブラリー、ベージュの壁、折り上げ天井) の写真
カターニア/パルレモにある高級な広いモダンスタイルのおしゃれなオープンリビング (淡色無垢フローリング、漆喰の暖炉まわり、壁掛け型テレビ、横長型暖炉、白い天井、ライブラリー、ベージュの壁、折り上げ天井) の写真
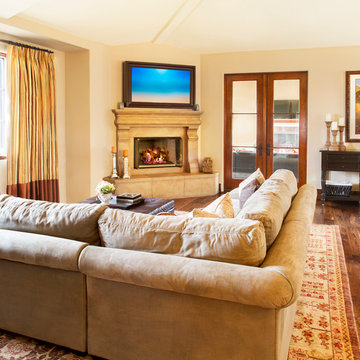
Photo Credit: Nicole Leone
ロサンゼルスにあるトラディショナルスタイルのおしゃれな独立型ファミリールーム (ライブラリー、ベージュの壁、無垢フローリング、コーナー設置型暖炉、漆喰の暖炉まわり、壁掛け型テレビ、茶色い床) の写真
ロサンゼルスにあるトラディショナルスタイルのおしゃれな独立型ファミリールーム (ライブラリー、ベージュの壁、無垢フローリング、コーナー設置型暖炉、漆喰の暖炉まわり、壁掛け型テレビ、茶色い床) の写真
ファミリールーム (漆喰の暖炉まわり、塗装板張りの暖炉まわり、ライブラリー) の写真
4
