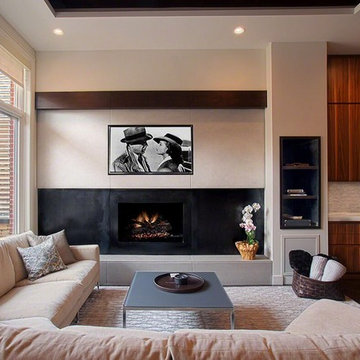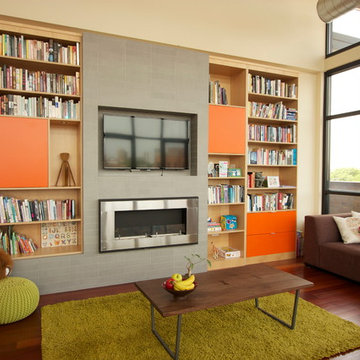ファミリールーム (金属の暖炉まわり、ベージュの壁) の写真
絞り込み:
資材コスト
並び替え:今日の人気順
写真 1〜20 枚目(全 608 枚)
1/3
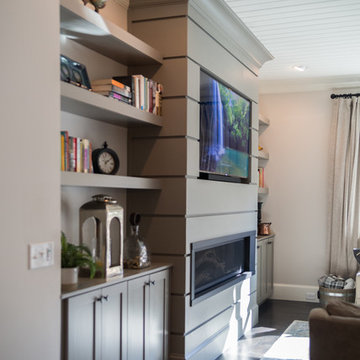
Courtney Cooper Johnson
アトランタにある中くらいなトラディショナルスタイルのおしゃれな独立型ファミリールーム (ベージュの壁、濃色無垢フローリング、横長型暖炉、金属の暖炉まわり、埋込式メディアウォール) の写真
アトランタにある中くらいなトラディショナルスタイルのおしゃれな独立型ファミリールーム (ベージュの壁、濃色無垢フローリング、横長型暖炉、金属の暖炉まわり、埋込式メディアウォール) の写真

Meadowlark created a place to cuddle up with a good book. This custom home was designed and built by Meadowlark Design+Build in Ann Arbor, Michigan.
Photography by Dana Hoff Photography

Focus - Fort Worth Photography
ダラスにあるラグジュアリーな小さなモダンスタイルのおしゃれなロフトリビング (ベージュの壁、コンクリートの床、標準型暖炉、金属の暖炉まわり、テレビなし) の写真
ダラスにあるラグジュアリーな小さなモダンスタイルのおしゃれなロフトリビング (ベージュの壁、コンクリートの床、標準型暖炉、金属の暖炉まわり、テレビなし) の写真
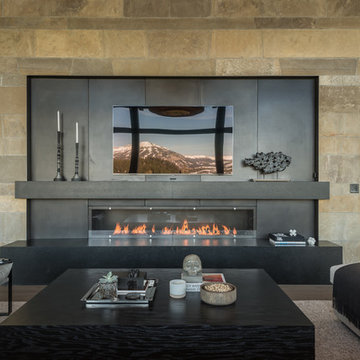
SAV Digital Environments -
Audrey Hall Photography -
Reid Smith Architects
他の地域にあるラグジュアリーな広いコンテンポラリースタイルのおしゃれなオープンリビング (ベージュの壁、無垢フローリング、横長型暖炉、金属の暖炉まわり、壁掛け型テレビ、茶色い床) の写真
他の地域にあるラグジュアリーな広いコンテンポラリースタイルのおしゃれなオープンリビング (ベージュの壁、無垢フローリング、横長型暖炉、金属の暖炉まわり、壁掛け型テレビ、茶色い床) の写真
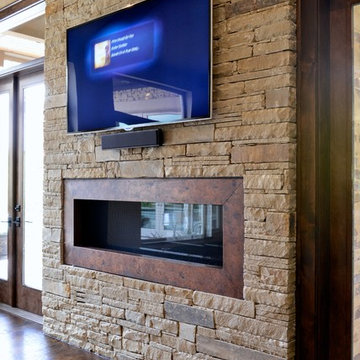
A dry-stacked stone wall ground the great room, while an accent of copper frames out the modern linear fireplace.
Interior Design: AVID Associates
Builder: Martin Raymond Homes
Photography: Michael Hunter
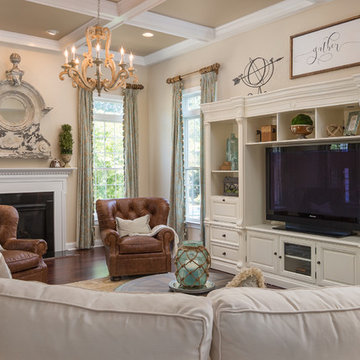
ワシントンD.C.にあるトラディショナルスタイルのおしゃれな独立型ファミリールーム (ベージュの壁、濃色無垢フローリング、標準型暖炉、金属の暖炉まわり、据え置き型テレビ、茶色い床) の写真
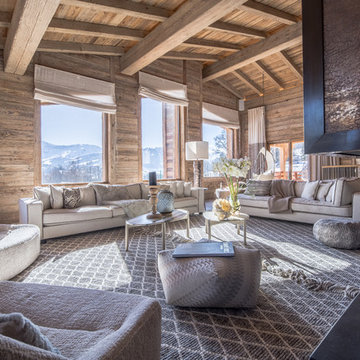
Les grandes baies vitrées du salon sur un panorama exceptionnel.
@DanielDurandPhotographe
リヨンにあるラグジュアリーな広いラスティックスタイルのおしゃれなオープンリビング (ベージュの壁、無垢フローリング、両方向型暖炉、金属の暖炉まわり) の写真
リヨンにあるラグジュアリーな広いラスティックスタイルのおしゃれなオープンリビング (ベージュの壁、無垢フローリング、両方向型暖炉、金属の暖炉まわり) の写真
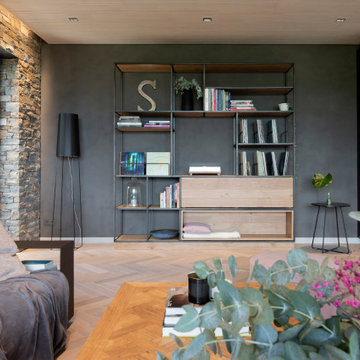
Jedes Möbel mit Funktion. Das Stahlregalmöbel nimmt die Plattensammlung der Bauherren auf, daneben ist der Weintemperierschrank harmonisch in ein Einbaumöbel integriert.
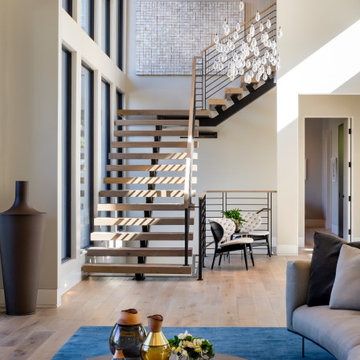
サンフランシスコにあるラグジュアリーな広いコンテンポラリースタイルのおしゃれなオープンリビング (ベージュの壁、淡色無垢フローリング、横長型暖炉、金属の暖炉まわり) の写真
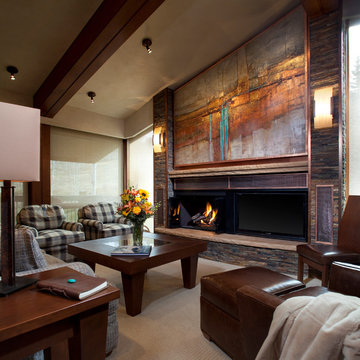
This fireplace and television piece surrounded with natural stone and a stunning piece of art sits center stage as the focal point of the Great Room.
Brent Moss Photography
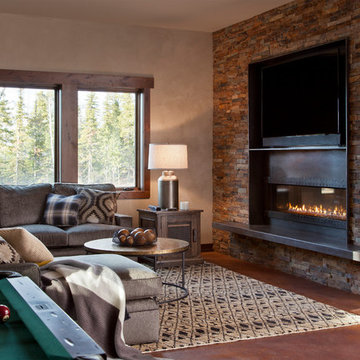
Family/game room with two-sided fireplace and large sectional. Mounted TV over fireplace with stone surround. Pool table in room.
他の地域にある中くらいなラスティックスタイルのおしゃれなオープンリビング (ベージュの壁、横長型暖炉、金属の暖炉まわり、壁掛け型テレビ、ラミネートの床、ベージュの床) の写真
他の地域にある中くらいなラスティックスタイルのおしゃれなオープンリビング (ベージュの壁、横長型暖炉、金属の暖炉まわり、壁掛け型テレビ、ラミネートの床、ベージュの床) の写真
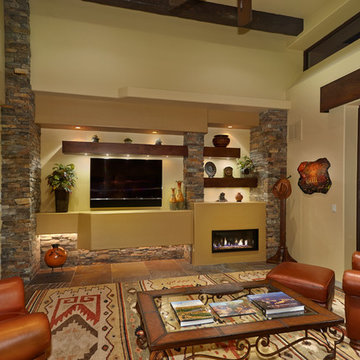
Robin Stancliff
フェニックスにある中くらいなサンタフェスタイルのおしゃれなオープンリビング (ベージュの壁、スレートの床、標準型暖炉、金属の暖炉まわり、壁掛け型テレビ) の写真
フェニックスにある中くらいなサンタフェスタイルのおしゃれなオープンリビング (ベージュの壁、スレートの床、標準型暖炉、金属の暖炉まわり、壁掛け型テレビ) の写真
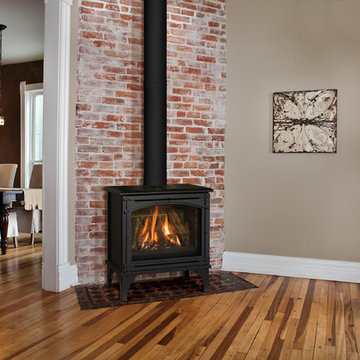
Our Birchwood 20 free standing stove can fit almost anywhere. Worried about not getting enough heat in your your loft? Fit a small Birchwood 20 free standing stove in, and worry no more!
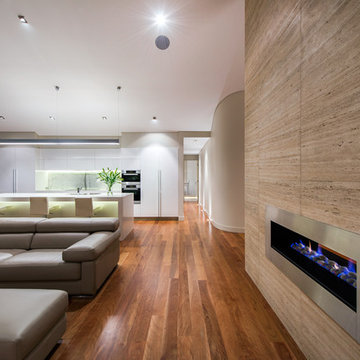
A beautiful two-sided fire place adds warmth to this spacious living room. The kitchen behind offers generous storage and an impressive stone breakfast bar.
Photographed by Stephen Nicholls
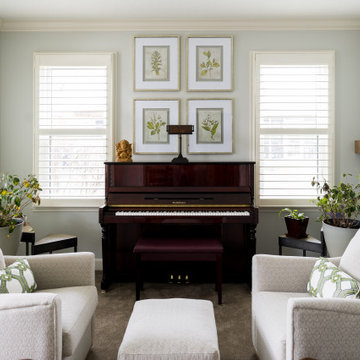
Our studio fully renovated this Eagle Creek home using a soothing palette and thoughtful decor to create a luxurious, relaxing ambience. The kitchen was upgraded with clean white appliances and sleek gray cabinets to contrast with the natural look of granite countertops and a wood grain island. A classic tiled backsplash adds elegance to the space. In the living room, our designers structurally redesigned the stairwell to improve the use of available space and added a geometric railing for a touch of grandeur. A white-trimmed fireplace pops against the soothing gray furnishings, adding sophistication to the comfortable room. Tucked behind sliding barn doors is a lovely, private space with an upright piano, nature-inspired decor, and generous windows.
---Project completed by Wendy Langston's Everything Home interior design firm, which serves Carmel, Zionsville, Fishers, Westfield, Noblesville, and Indianapolis.
For more about Everything Home, see here: https://everythinghomedesigns.com/
To learn more about this project, see here:
https://everythinghomedesigns.com/portfolio/eagle-creek-home-transformation/

Sala Comedor | Casa Risco - Las Peñitas
メキシコシティにある広いラスティックスタイルのおしゃれなオープンリビング (ベージュの壁、大理石の床、薪ストーブ、金属の暖炉まわり、黒い床、表し梁) の写真
メキシコシティにある広いラスティックスタイルのおしゃれなオープンリビング (ベージュの壁、大理石の床、薪ストーブ、金属の暖炉まわり、黒い床、表し梁) の写真
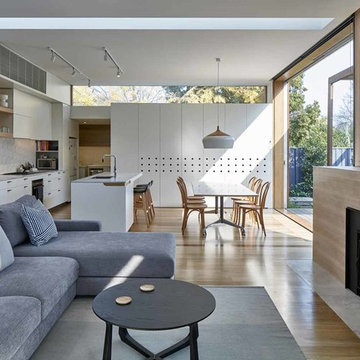
View towards kitchen and dining room featuring a window that frames the view of a neighbouring tree above the study
メルボルンにある高級な中くらいなコンテンポラリースタイルのおしゃれなオープンリビング (ベージュの壁、淡色無垢フローリング、標準型暖炉、金属の暖炉まわり、ベージュの床) の写真
メルボルンにある高級な中くらいなコンテンポラリースタイルのおしゃれなオープンリビング (ベージュの壁、淡色無垢フローリング、標準型暖炉、金属の暖炉まわり、ベージュの床) の写真
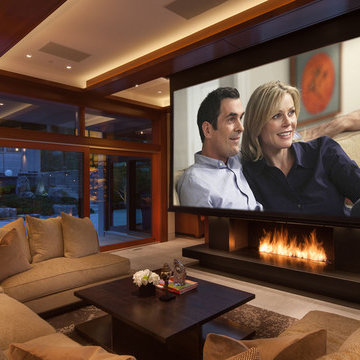
At the touch of a button, the Living Room transforms into an extraordinary home theater. The screen and projector magically descend from the ceiling into place. Just add the popcorn!
Photography by John Horner.
ファミリールーム (金属の暖炉まわり、ベージュの壁) の写真
1
