ファミリールーム (金属の暖炉まわり、漆喰の暖炉まわり、緑の壁) の写真
絞り込み:
資材コスト
並び替え:今日の人気順
写真 1〜20 枚目(全 144 枚)
1/4

La pièce à vivre manquait de charme. Mes clients avaient du mal à se l'approprier. La couleur dominante de beige et de marron n'apportait pas de chaleur.
De nouvelles couleurs amènent l'effet de cocooning souhaité ainsi qu'un papier peint de Rebell Walls pour le décor.
Les appliques Design'heure sont posées ainsi qu'un nouveau point lumineux pour accueillir la suspension Petite Friture dans le salon. En harmonie, l'entrée et la cuisine sont repeintes.
En complément du mobilier actuel, une bibliothèque et un meuble TV ont été créés sur mesure.
Pour garder une transparence sur le panoramique du jardin et apporter une intimité chaleureuse, le choix des rideaux s'est posé sur des stores bateaux en voilage.
Des coussins et autres textiles finissent la décoration de cette pièce.
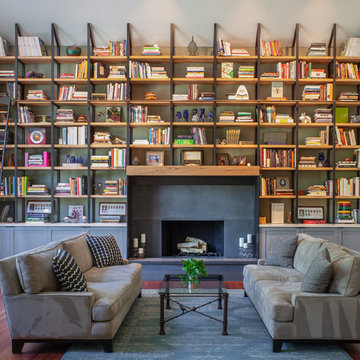
White oak and steel library shelves, with a concrete, steel, and oak fireplace. Rolling library ladder reaches the highest shelves.
photo by: Eckert & Eckert Photography
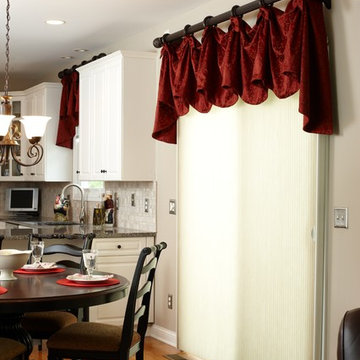
Brian Killian, Peters Photography
コロンバスにある中くらいなトラディショナルスタイルのおしゃれな独立型ファミリールーム (緑の壁、カーペット敷き、標準型暖炉、漆喰の暖炉まわり、テレビなし) の写真
コロンバスにある中くらいなトラディショナルスタイルのおしゃれな独立型ファミリールーム (緑の壁、カーペット敷き、標準型暖炉、漆喰の暖炉まわり、テレビなし) の写真

パリにある高級な広いモダンスタイルのおしゃれなオープンリビング (ライブラリー、緑の壁、淡色無垢フローリング、吊り下げ式暖炉、漆喰の暖炉まわり、茶色い床、壁紙) の写真

Interior Design Konzept & Umsetzung: EMMA B. HOME
Fotograf: Markus Tedeskino
ハンブルクにあるラグジュアリーな広いコンテンポラリースタイルのおしゃれなロフトリビング (ライブラリー、緑の壁、漆喰の暖炉まわり、テレビなし、横長型暖炉、グレーの床) の写真
ハンブルクにあるラグジュアリーな広いコンテンポラリースタイルのおしゃれなロフトリビング (ライブラリー、緑の壁、漆喰の暖炉まわり、テレビなし、横長型暖炉、グレーの床) の写真

ロサンゼルスにあるお手頃価格の中くらいなエクレクティックスタイルのおしゃれな独立型ファミリールーム (緑の壁、淡色無垢フローリング、コーナー設置型暖炉、漆喰の暖炉まわり、壁掛け型テレビ、ベージュの床) の写真
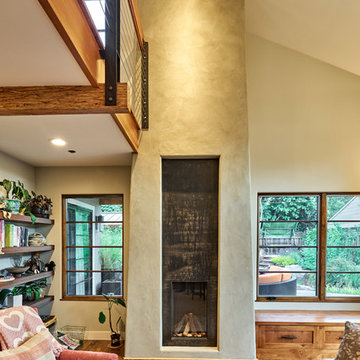
Vertical Gas Ortal Fireplace
Palo Alto mid century Coastwise house renovation, creating open loft concept. Vertical fireplace by Ortal connects both floors.
Focusing on sustainability, green materials and designed for aging in place, the home took on an industrial style, with exposed engineered parallam lumber and black steel accents.
As shown on the Ortal Fireplace Blog
http://www.ortalheat.com/category/blog/
Photo: Mark Pinkerton vi360
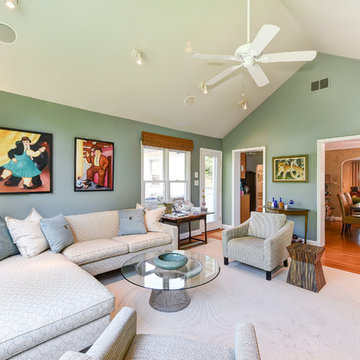
ワシントンD.C.にある高級な広いエクレクティックスタイルのおしゃれな独立型ファミリールーム (緑の壁、淡色無垢フローリング、標準型暖炉、壁掛け型テレビ、茶色い床、金属の暖炉まわり) の写真
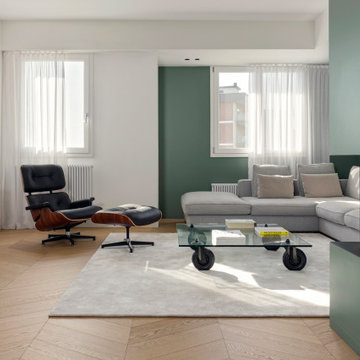
Salotto, con divano su misura ad angolo in tessuto chiaro, tappeto, tavolino Fontana Arte di Gae Aulenti, poltrona Long Chair di Eames. Camino a legna trifacciale in volume colore verde grigio. La Tv è incassata in un mobile a filo parete, come anche le casse ai lati. Tende filtranti bianche.
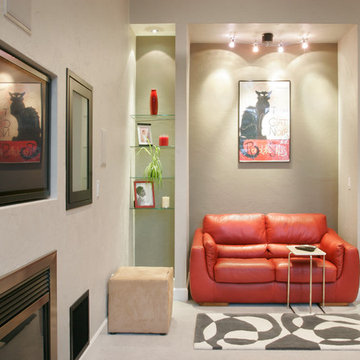
ポートランドにある高級な中くらいなモダンスタイルのおしゃれなオープンリビング (緑の壁、カーペット敷き、標準型暖炉、金属の暖炉まわり、壁掛け型テレビ) の写真
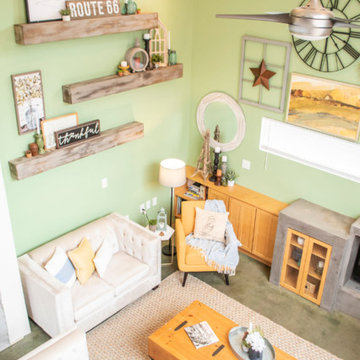
アルバカーキにあるモダンスタイルのおしゃれなオープンリビング (緑の壁、コンクリートの床、両方向型暖炉、漆喰の暖炉まわり、埋込式メディアウォール、緑の床) の写真
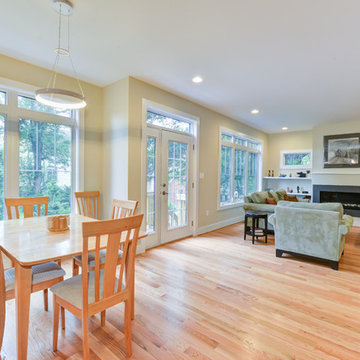
New construction with 2-car garage and third floor loft, over 5000 sq ft.
中くらいなトラディショナルスタイルのおしゃれなオープンリビング (緑の壁、淡色無垢フローリング、標準型暖炉、漆喰の暖炉まわり、テレビなし) の写真
中くらいなトラディショナルスタイルのおしゃれなオープンリビング (緑の壁、淡色無垢フローリング、標準型暖炉、漆喰の暖炉まわり、テレビなし) の写真
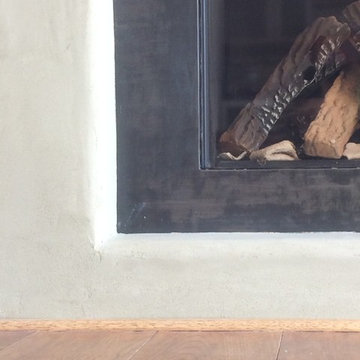
For an industrial look, a vertically aligned fireplace by Ortal Fireplace is inset behind a patina'ed sheet metal panel and wrapped in a plaster surround hand finished with American Clay
Metalwork: Lee Crowley
A Metal surround was recessed behind a hand-plastered wall
American Clay artist: Orit Yanai, San Francisco
Steel artist: Lee Crowley http://www.leecrowleyart.com
Tali Hardonag
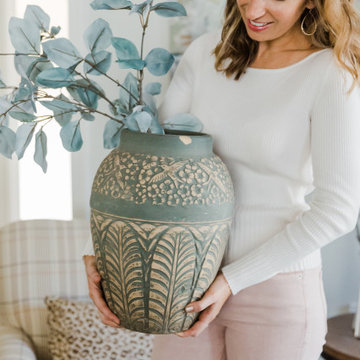
Inspired by the paint color, neutral furnishings and the Toano countryside, we used a calming color palette of light blues, greens, and creams. I had been eyeing this vase from a local antique store for MONTHS before finally pulling the trigger, figuring that I would probably be able to place it in a future client’s home. Well this was the home! Between the eucalyptus green color to the peaceful garden motifs, it was THE PERFECT PIECE to bring some color and peaceful vibes into this family room.
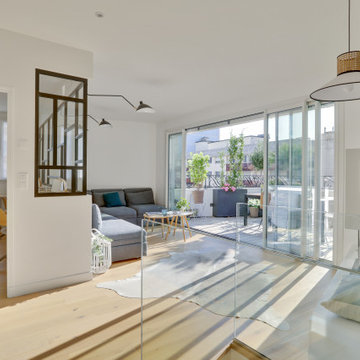
パリにある高級な広いモダンスタイルのおしゃれなオープンリビング (ライブラリー、緑の壁、淡色無垢フローリング、吊り下げ式暖炉、漆喰の暖炉まわり、茶色い床、壁紙) の写真

La maggior parte degli arredi è stata disegnata su misura.
In questa foto abbiamo creato una contro-parete per avere la libreria e la tv completamente incassate a filo muro.
Luci integrate nel muro di M1 di Viabizzuno.
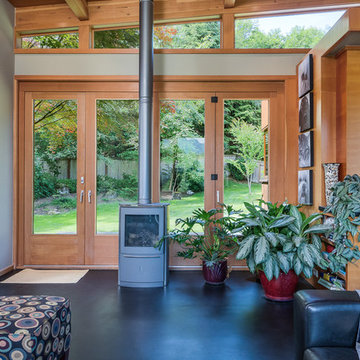
The epitome of NW Modern design tucked away on a private 4+ acre lot in the gated Uplands Reserve. Designed by Prentiss Architects to make a statement on the landscape yet integrate seamlessly into the natural surroundings. Floor to ceiling windows take in the views of Mt. Si and Rattlesnake Ridge. Indoor and outdoor fireplaces, a deck with hot tub and soothing koi pond beckon you outdoors. Let this intimate home with additional detached guest suite be your retreat from urban chaos.
FJU Photo
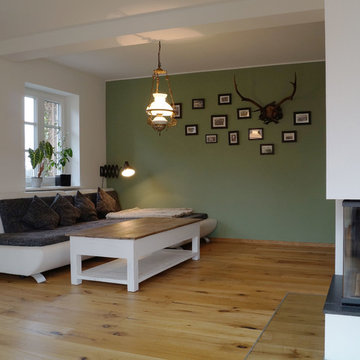
Cactus Architekten
ニュルンベルクにあるお手頃価格の中くらいなコンテンポラリースタイルのおしゃれなオープンリビング (緑の壁、塗装フローリング、コーナー設置型暖炉、漆喰の暖炉まわり、壁掛け型テレビ、茶色い床) の写真
ニュルンベルクにあるお手頃価格の中くらいなコンテンポラリースタイルのおしゃれなオープンリビング (緑の壁、塗装フローリング、コーナー設置型暖炉、漆喰の暖炉まわり、壁掛け型テレビ、茶色い床) の写真
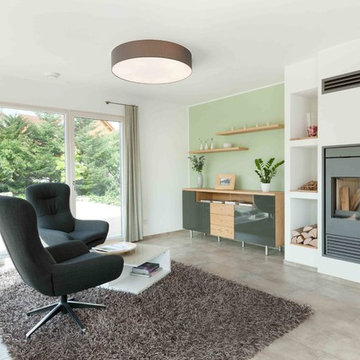
Das gemütliche Wohnzimmer verfügt über einen Kamin. Die bodentiefen Fenster lassen viel Tageslicht ins Rauminnere.
シュトゥットガルトにあるお手頃価格の中くらいなコンテンポラリースタイルのおしゃれなオープンリビング (緑の壁、セラミックタイルの床、薪ストーブ、漆喰の暖炉まわり、テレビなし、ベージュの床) の写真
シュトゥットガルトにあるお手頃価格の中くらいなコンテンポラリースタイルのおしゃれなオープンリビング (緑の壁、セラミックタイルの床、薪ストーブ、漆喰の暖炉まわり、テレビなし、ベージュの床) の写真
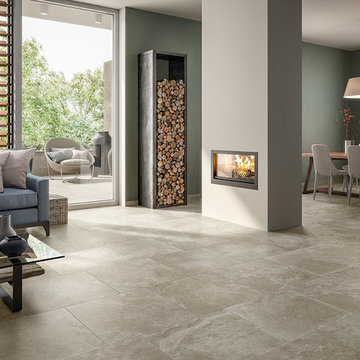
Bodenfliesen: MINERAL SPRING greige
Die Anwendungsmöglichkeiten des Konzepts sind sehr vielfältig. Neben den Fliesen für den Innenbereich sind passende OUTDOOR TILES in 2 cm Stärke für den Außenbereich erhältlich.
ファミリールーム (金属の暖炉まわり、漆喰の暖炉まわり、緑の壁) の写真
1