ファミリールーム (コンクリートの暖炉まわり、木材の暖炉まわり、茶色い床、黄色い床) の写真
絞り込み:
資材コスト
並び替え:今日の人気順
写真 1〜20 枚目(全 2,542 枚)
1/5
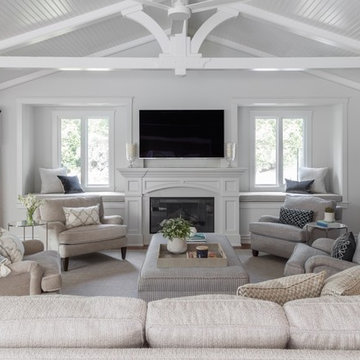
Photography: davidduncanlivingston.com
サンフランシスコにある高級な広いトラディショナルスタイルのおしゃれなオープンリビング (無垢フローリング、標準型暖炉、木材の暖炉まわり、壁掛け型テレビ、茶色い床、白い壁) の写真
サンフランシスコにある高級な広いトラディショナルスタイルのおしゃれなオープンリビング (無垢フローリング、標準型暖炉、木材の暖炉まわり、壁掛け型テレビ、茶色い床、白い壁) の写真

QPH Photo
リッチモンドにあるトラディショナルスタイルのおしゃれなファミリールーム (ベージュの壁、無垢フローリング、横長型暖炉、木材の暖炉まわり、壁掛け型テレビ、茶色い床) の写真
リッチモンドにあるトラディショナルスタイルのおしゃれなファミリールーム (ベージュの壁、無垢フローリング、横長型暖炉、木材の暖炉まわり、壁掛け型テレビ、茶色い床) の写真

Photo by Linda Oyama-Bryan
シカゴにある中くらいなラスティックスタイルのおしゃれなオープンリビング (ベージュの壁、標準型暖炉、壁掛け型テレビ、無垢フローリング、コンクリートの暖炉まわり、茶色い床) の写真
シカゴにある中くらいなラスティックスタイルのおしゃれなオープンリビング (ベージュの壁、標準型暖炉、壁掛け型テレビ、無垢フローリング、コンクリートの暖炉まわり、茶色い床) の写真
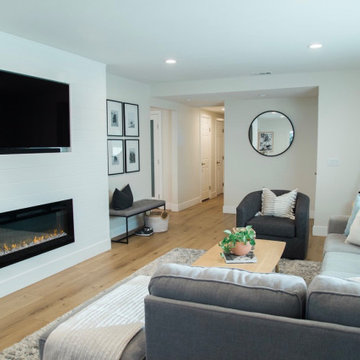
オレンジカウンティにある高級な中くらいなビーチスタイルのおしゃれなオープンリビング (白い壁、淡色無垢フローリング、標準型暖炉、木材の暖炉まわり、埋込式メディアウォール、茶色い床、パネル壁) の写真
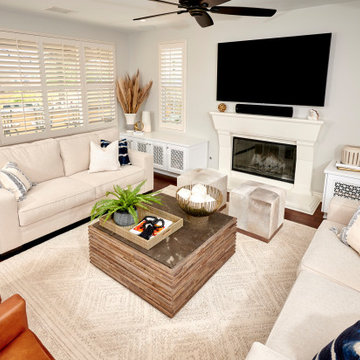
We took our clients home to the next level. A touch of glamour from every vantage point and a custom crafted the hood center stage finished in stainless and accented with matte brass. Sitting snuggly next to the custom hood are wall cabinets in a two-toned finish with X mullions. The inserts in the wall cabinets where chosen to be an antique mirror to add a big of glam but also to keep the mess hidden behind the door. It’s not just a place to cook dinner, it’s an interior design, it’s decor that deserves to be featured in a magazine. Metallic accents will give your kitchen a glamorous touch no matter its style or design: silver, bronze, rose or yellow gold work especially great in neutral black and white interiors.
Patterned, metallic, or textured, interesting backsplash tile bring this kitchen to the next level by adding character to the kitchen design. Across from the kitchen is the open family room area that lacked seating and flow.
Our design team felt like it was important to combine this kitchen and family room into a great room and not single entities. Every room should connect to those around it in some way. If they don't, you end up with a very choppy looking and disjointed home. From light redecorating to full remodels, we're here to help transform your home. Great Design. Unique Preferences. It’s our passion to connect your rooms and make them flow together.

This step-down family room features a coffered ceiling and a fireplace with a black slate hearth. We made the fireplace’s surround and mantle to match the raised paneled doors on the built-in storage cabinets on the right. For a unified look and to create a subtle focal point, we added moulding to the rest of the wall and above the fireplace.
Sleek and contemporary, this beautiful home is located in Villanova, PA. Blue, white and gold are the palette of this transitional design. With custom touches and an emphasis on flow and an open floor plan, the renovation included the kitchen, family room, butler’s pantry, mudroom, two powder rooms and floors.
Rudloff Custom Builders has won Best of Houzz for Customer Service in 2014, 2015 2016, 2017 and 2019. We also were voted Best of Design in 2016, 2017, 2018, 2019 which only 2% of professionals receive. Rudloff Custom Builders has been featured on Houzz in their Kitchen of the Week, What to Know About Using Reclaimed Wood in the Kitchen as well as included in their Bathroom WorkBook article. We are a full service, certified remodeling company that covers all of the Philadelphia suburban area. This business, like most others, developed from a friendship of young entrepreneurs who wanted to make a difference in their clients’ lives, one household at a time. This relationship between partners is much more than a friendship. Edward and Stephen Rudloff are brothers who have renovated and built custom homes together paying close attention to detail. They are carpenters by trade and understand concept and execution. Rudloff Custom Builders will provide services for you with the highest level of professionalism, quality, detail, punctuality and craftsmanship, every step of the way along our journey together.
Specializing in residential construction allows us to connect with our clients early in the design phase to ensure that every detail is captured as you imagined. One stop shopping is essentially what you will receive with Rudloff Custom Builders from design of your project to the construction of your dreams, executed by on-site project managers and skilled craftsmen. Our concept: envision our client’s ideas and make them a reality. Our mission: CREATING LIFETIME RELATIONSHIPS BUILT ON TRUST AND INTEGRITY.
Photo Credit: Linda McManus Images

ダラスにある高級な広いカントリー風のおしゃれなオープンリビング (グレーの壁、クッションフロア、標準型暖炉、木材の暖炉まわり、壁掛け型テレビ、茶色い床) の写真
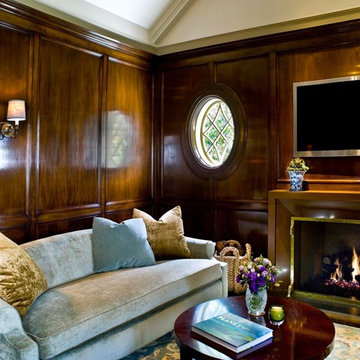
ロサンゼルスにある中くらいなトラディショナルスタイルのおしゃれなオープンリビング (茶色い壁、標準型暖炉、木材の暖炉まわり、壁掛け型テレビ、無垢フローリング、茶色い床) の写真
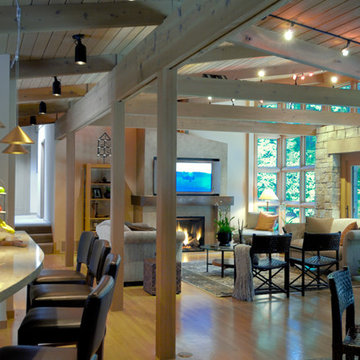
The new great room is open to the surrounding beauty of the forest in a way that wasn’t possible before with an overbearing fireplace in the middle of the space.
Photography by Mike Jensen
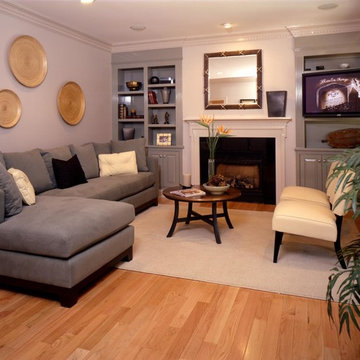
ニューヨークにある中くらいなトラディショナルスタイルのおしゃれな独立型ファミリールーム (紫の壁、無垢フローリング、標準型暖炉、木材の暖炉まわり、壁掛け型テレビ、茶色い床) の写真

Kristada
ボストンにある広いトランジショナルスタイルのおしゃれなオープンリビング (ベージュの壁、無垢フローリング、標準型暖炉、木材の暖炉まわり、壁掛け型テレビ、茶色い床) の写真
ボストンにある広いトランジショナルスタイルのおしゃれなオープンリビング (ベージュの壁、無垢フローリング、標準型暖炉、木材の暖炉まわり、壁掛け型テレビ、茶色い床) の写真

Tschida Construction alongside Pro Design Custom Cabinetry helped bring an unfinished basement to life.
The clients love the design aesthetic of California Coastal and wanted to integrate it into their basement design.
We worked closely with them and created some really beautiful elements like the concrete fireplace with custom stained rifted white oak floating shelves, hidden bookcase door that leads to a secret game room, and faux rifted white oak beams.
The bar area was another feature area to have some stunning, yet subtle features like a waterfall peninsula detail and artisan tiled backsplash.
The light floors and walls brighten the space and also add to the coastal feel.

ジーロングにあるラグジュアリーな広いビーチスタイルのおしゃれなオープンリビング (白い壁、淡色無垢フローリング、標準型暖炉、木材の暖炉まわり、壁掛け型テレビ、茶色い床) の写真
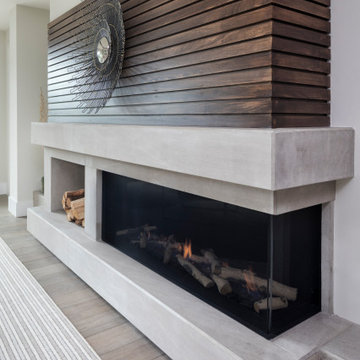
ミネアポリスにある広いモダンスタイルのおしゃれなオープンリビング (白い壁、無垢フローリング、横長型暖炉、壁掛け型テレビ、茶色い床、コンクリートの暖炉まわり) の写真
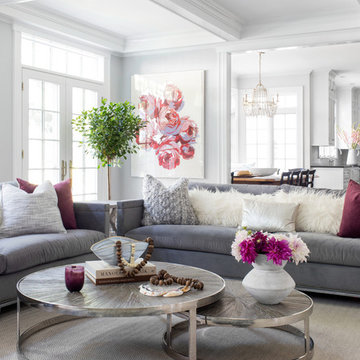
Raquel Langworthy
ニューヨークにある高級な中くらいなビーチスタイルのおしゃれなオープンリビング (グレーの壁、無垢フローリング、標準型暖炉、木材の暖炉まわり、壁掛け型テレビ、茶色い床) の写真
ニューヨークにある高級な中くらいなビーチスタイルのおしゃれなオープンリビング (グレーの壁、無垢フローリング、標準型暖炉、木材の暖炉まわり、壁掛け型テレビ、茶色い床) の写真
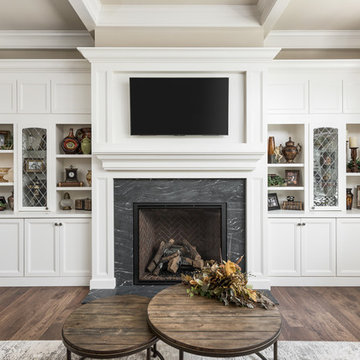
This 2 story home with a first floor Master Bedroom features a tumbled stone exterior with iron ore windows and modern tudor style accents. The Great Room features a wall of built-ins with antique glass cabinet doors that flank the fireplace and a coffered beamed ceiling. The adjacent Kitchen features a large walnut topped island which sets the tone for the gourmet kitchen. Opening off of the Kitchen, the large Screened Porch entertains year round with a radiant heated floor, stone fireplace and stained cedar ceiling. Photo credit: Picture Perfect Homes
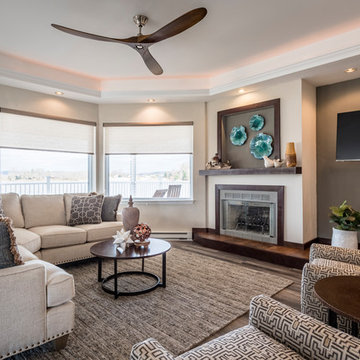
Updated family room at lake house to reflect comfortable rustic farmhouse vibe. Durable fabrics to stand up to wet swimsuits and high traffic.
シンシナティにあるお手頃価格の中くらいなラスティックスタイルのおしゃれなオープンリビング (ベージュの壁、クッションフロア、標準型暖炉、木材の暖炉まわり、茶色い床) の写真
シンシナティにあるお手頃価格の中くらいなラスティックスタイルのおしゃれなオープンリビング (ベージュの壁、クッションフロア、標準型暖炉、木材の暖炉まわり、茶色い床) の写真
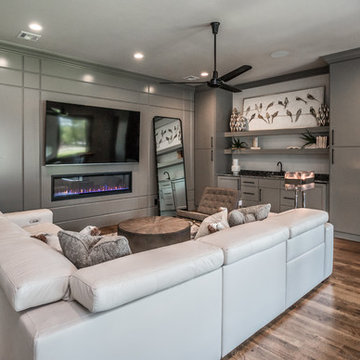
• CUSTOM CABINETRY WITH ICE MAKER AND WINE COOLER
• GRANITE COUNTERTOPS
• MEDIA SYSTEM WITH TELEVISION AND SURROUND SOUND
他の地域にある巨大なトランジショナルスタイルのおしゃれな独立型ファミリールーム (グレーの壁、無垢フローリング、横長型暖炉、木材の暖炉まわり、壁掛け型テレビ、茶色い床) の写真
他の地域にある巨大なトランジショナルスタイルのおしゃれな独立型ファミリールーム (グレーの壁、無垢フローリング、横長型暖炉、木材の暖炉まわり、壁掛け型テレビ、茶色い床) の写真
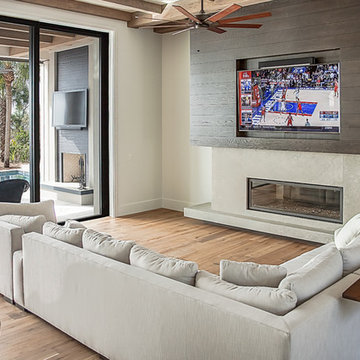
The Big Game on Living Room TV
アトランタにある高級な広いビーチスタイルのおしゃれな独立型ファミリールーム (壁掛け型テレビ、白い壁、淡色無垢フローリング、横長型暖炉、コンクリートの暖炉まわり、茶色い床) の写真
アトランタにある高級な広いビーチスタイルのおしゃれな独立型ファミリールーム (壁掛け型テレビ、白い壁、淡色無垢フローリング、横長型暖炉、コンクリートの暖炉まわり、茶色い床) の写真

The right side of the room features built in storage and hidden desk and murphy bed. An inset nook for the sofa preserves floorspace and breaks up the long wall. A cozy electric fireplace in the entertainment wall on the left adds ambiance. Barn doors hide a TV during wild ping pong matches! The new kitchenette is tucked back to the left.
ファミリールーム (コンクリートの暖炉まわり、木材の暖炉まわり、茶色い床、黄色い床) の写真
1