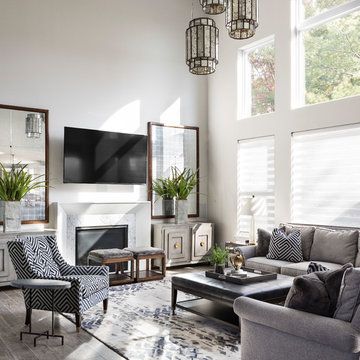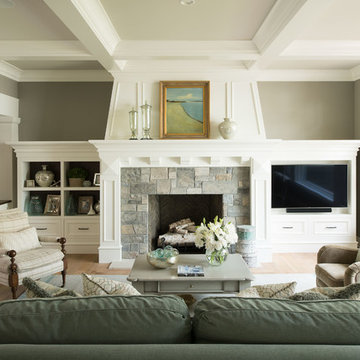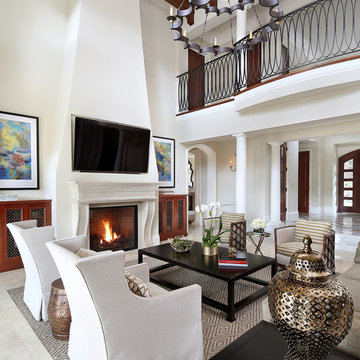ファミリールーム (コンクリートの暖炉まわり、石材の暖炉まわり) の写真
絞り込み:
資材コスト
並び替え:今日の人気順
写真 81〜100 枚目(全 38,319 枚)
1/3

KT2DesignGroup
Michael J Lee Photography
ボストンにある中くらいなトランジショナルスタイルのおしゃれなオープンリビング (ベージュの壁、無垢フローリング、両方向型暖炉、石材の暖炉まわり、埋込式メディアウォール、茶色い床) の写真
ボストンにある中くらいなトランジショナルスタイルのおしゃれなオープンリビング (ベージュの壁、無垢フローリング、両方向型暖炉、石材の暖炉まわり、埋込式メディアウォール、茶色い床) の写真

オマハにある広いトランジショナルスタイルのおしゃれなオープンリビング (茶色い壁、標準型暖炉、石材の暖炉まわり、壁掛け型テレビ、磁器タイルの床、ベージュの床) の写真
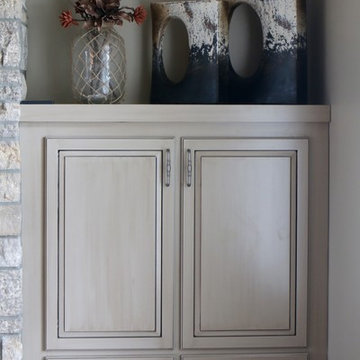
Face Frame Full Overlay, Birch, Dovetail Drawer Boxes, Brown Glaze, Pure White SW #7005, Fireplace Mantel, Cappuccino Stain
他の地域にある高級な中くらいなシャビーシック調のおしゃれなオープンリビング (ベージュの壁、濃色無垢フローリング、標準型暖炉、石材の暖炉まわり、茶色い床) の写真
他の地域にある高級な中くらいなシャビーシック調のおしゃれなオープンリビング (ベージュの壁、濃色無垢フローリング、標準型暖炉、石材の暖炉まわり、茶色い床) の写真

クリーブランドにある高級な広いトランジショナルスタイルのおしゃれなオープンリビング (グレーの壁、淡色無垢フローリング、横長型暖炉、コンクリートの暖炉まわり、壁掛け型テレビ、ベージュの床) の写真
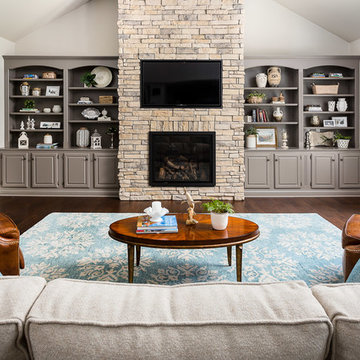
ルイビルにある広いトランジショナルスタイルのおしゃれなオープンリビング (グレーの壁、無垢フローリング、標準型暖炉、石材の暖炉まわり、埋込式メディアウォール、茶色い床) の写真

オースティンにある広いトランジショナルスタイルのおしゃれなオープンリビング (グレーの壁、濃色無垢フローリング、両方向型暖炉、石材の暖炉まわり、テレビなし、茶色い床) の写真

ワシントンD.C.にある高級な広いトラディショナルスタイルのおしゃれなオープンリビング (緑の壁、無垢フローリング、横長型暖炉、石材の暖炉まわり、壁掛け型テレビ、茶色い床) の写真
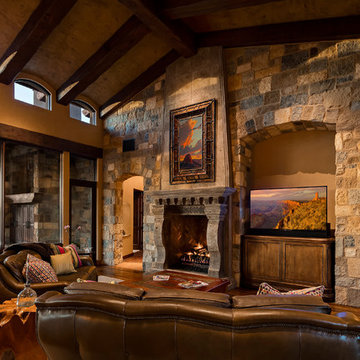
Traditional family room with exposed beams and natural stone.
Architect: Urban Design Associates
Builder: R-Net Custom Homes
Interior Designer: Ashley P. Design
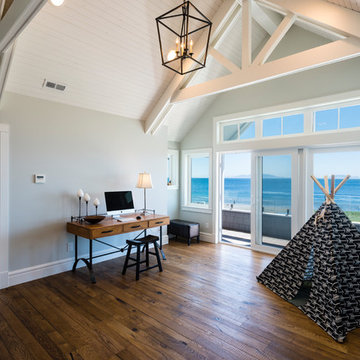
This beach house was renovated to create an inviting escape for its owners’ as home away from home. The wide open greatroom that pours out onto vistas of sand and surf from behind a nearly removable bi-folding wall of glass, making summer entertaining a treat for the host and winter storm watching a true marvel for guests to behold. The views from each of the upper level bedroom windows make it hard to tell if you have truly woken in the morning, or if you are still dreaming…
Photography: Paul Grdina
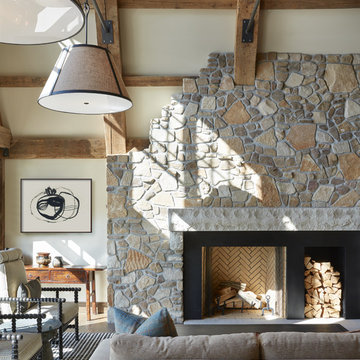
Builder: John Kraemer & Sons | Architecture: Murphy & Co. Design | Interiors: Engler Studio | Photography: Corey Gaffer
ミネアポリスにある広いラスティックスタイルのおしゃれなオープンリビング (無垢フローリング、標準型暖炉、石材の暖炉まわり、ベージュの壁、テレビなし、茶色い床) の写真
ミネアポリスにある広いラスティックスタイルのおしゃれなオープンリビング (無垢フローリング、標準型暖炉、石材の暖炉まわり、ベージュの壁、テレビなし、茶色い床) の写真

This roomy 1-story home includes a 2-car garage with a mudroom entry, a welcoming front porch, back yard deck, daylight basement, and heightened 9’ ceilings throughout. The Kitchen, Breakfast Area, and Great Room share an open floor plan with plenty of natural light, and sliding glass door access to the deck from the Breakfast Area. A cozy gas fireplace with stone surround, flanked by windows, adorns the spacious Great Room. The Kitchen opens to the Breakfast Area and Great Room with a wrap-around breakfast bar counter for eat-in seating, and includes a pantry and stainless steel appliances. At the front of the home, the formal Dining Room includes triple windows, an elegant chair rail with block detail, and crown molding. The Owner’s Suite is quietly situated back a hallway and features an elegant truncated ceiling in the bedroom, a private bath with a 5’ shower and cultured marble double vanity top, and a large walk-in closet.

Artistic Contemporary Home designed by Arch Studio, Inc.
Built by Frank Mirkhani Construction
サンフランシスコにあるラグジュアリーな広いコンテンポラリースタイルのおしゃれなオープンリビング (グレーの壁、淡色無垢フローリング、横長型暖炉、石材の暖炉まわり、埋込式メディアウォール、グレーの床) の写真
サンフランシスコにあるラグジュアリーな広いコンテンポラリースタイルのおしゃれなオープンリビング (グレーの壁、淡色無垢フローリング、横長型暖炉、石材の暖炉まわり、埋込式メディアウォール、グレーの床) の写真

他の地域にある高級な広いコンテンポラリースタイルのおしゃれなオープンリビング (緑の壁、濃色無垢フローリング、標準型暖炉、石材の暖炉まわり、壁掛け型テレビ、茶色い床) の写真

セントルイスにある中くらいなコンテンポラリースタイルのおしゃれなオープンリビング (ベージュの壁、トラバーチンの床、標準型暖炉、石材の暖炉まわり、テレビなし、茶色い床) の写真
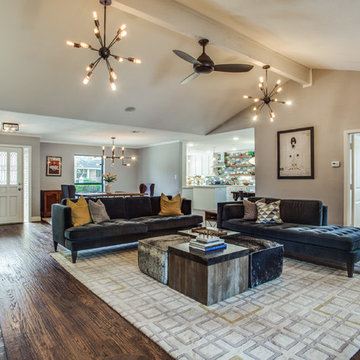
Shoot2Sell
ダラスにある広いトランジショナルスタイルのおしゃれなオープンリビング (茶色い壁、無垢フローリング、標準型暖炉、石材の暖炉まわり、壁掛け型テレビ、茶色い床) の写真
ダラスにある広いトランジショナルスタイルのおしゃれなオープンリビング (茶色い壁、無垢フローリング、標準型暖炉、石材の暖炉まわり、壁掛け型テレビ、茶色い床) の写真
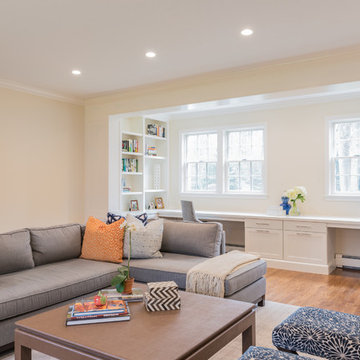
Kayla Lynne Photography
ボストンにある高級な中くらいなトランジショナルスタイルのおしゃれなファミリールーム (黄色い壁、無垢フローリング、茶色い床、標準型暖炉、壁掛け型テレビ、石材の暖炉まわり) の写真
ボストンにある高級な中くらいなトランジショナルスタイルのおしゃれなファミリールーム (黄色い壁、無垢フローリング、茶色い床、標準型暖炉、壁掛け型テレビ、石材の暖炉まわり) の写真
ファミリールーム (コンクリートの暖炉まわり、石材の暖炉まわり) の写真
5

