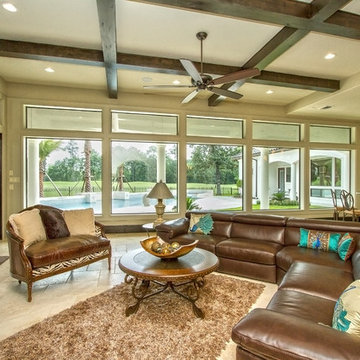ファミリールーム (レンガの暖炉まわり、塗装フローリング、トラバーチンの床) の写真
絞り込み:
資材コスト
並び替え:今日の人気順
写真 1〜20 枚目(全 68 枚)
1/4

@juliettemogenet
パリにあるお手頃価格の広いコンテンポラリースタイルのおしゃれなオープンリビング (ライブラリー、白い壁、塗装フローリング、標準型暖炉、レンガの暖炉まわり、白い床、テレビなし) の写真
パリにあるお手頃価格の広いコンテンポラリースタイルのおしゃれなオープンリビング (ライブラリー、白い壁、塗装フローリング、標準型暖炉、レンガの暖炉まわり、白い床、テレビなし) の写真
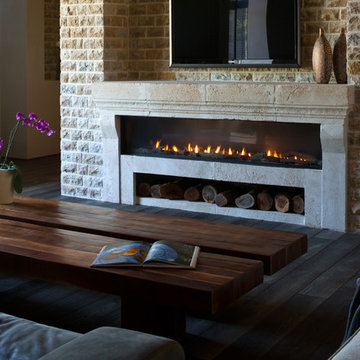
The Ortal Clear 200 Fireplace is a balanced flue fireplace front with 43,700 BTU'S NG
and 36,900 BTU'S LPG.
デンバーにあるラスティックスタイルのおしゃれなファミリールーム (ベージュの壁、塗装フローリング、横長型暖炉、レンガの暖炉まわり、壁掛け型テレビ) の写真
デンバーにあるラスティックスタイルのおしゃれなファミリールーム (ベージュの壁、塗装フローリング、横長型暖炉、レンガの暖炉まわり、壁掛け型テレビ) の写真

Our clients had inherited a dated, dark and cluttered kitchen that was in need of modernisation. With an open mind and a blank canvas, we were able to achieve this Scandinavian inspired masterpiece.
A light cobalt blue features on the island unit and tall doors, whilst the white walls and ceiling give an exceptionally airy feel without being too clinical, in part thanks to the exposed timber lintels and roof trusses.
Having been instructed to renovate the dining area and living room too, we've been able to create a place of rest and relaxation, turning old country clutter into new Scandinavian simplicity.
Marc Wilson
A marble high top divides the game room from the billiard area, providing a spot to watch a pool tournament, as well as additional space for family and friends to eat and drink.
DaubmanPhotography@Cox.net
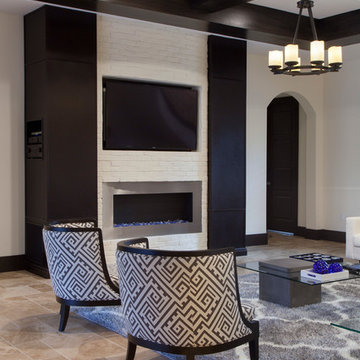
Harvey Smith
オーランドにある高級な広いコンテンポラリースタイルのおしゃれなオープンリビング (白い壁、トラバーチンの床、標準型暖炉、レンガの暖炉まわり、壁掛け型テレビ) の写真
オーランドにある高級な広いコンテンポラリースタイルのおしゃれなオープンリビング (白い壁、トラバーチンの床、標準型暖炉、レンガの暖炉まわり、壁掛け型テレビ) の写真
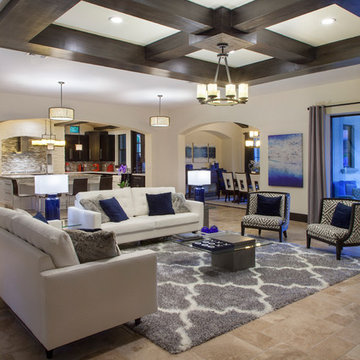
Harvey Smith
オーランドにある高級な広いコンテンポラリースタイルのおしゃれなオープンリビング (白い壁、トラバーチンの床、標準型暖炉、レンガの暖炉まわり、壁掛け型テレビ) の写真
オーランドにある高級な広いコンテンポラリースタイルのおしゃれなオープンリビング (白い壁、トラバーチンの床、標準型暖炉、レンガの暖炉まわり、壁掛け型テレビ) の写真
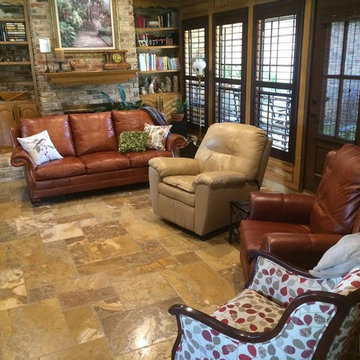
A warm cozy room with a nice mix of tiles and textures. High floor to ceiling windows allow lots of natural light which allows this room to shine. Lots of comfortable seating options all from Wellington's fine leather furniture.
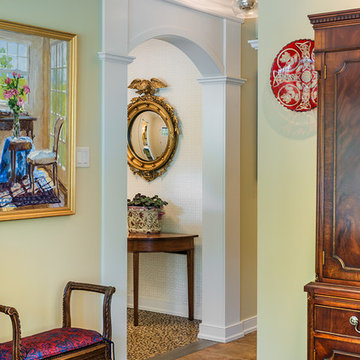
Tom Crane Photography
フィラデルフィアにある高級な広いトラディショナルスタイルのおしゃれなオープンリビング (ライブラリー、黄色い壁、トラバーチンの床、標準型暖炉、レンガの暖炉まわり、テレビなし) の写真
フィラデルフィアにある高級な広いトラディショナルスタイルのおしゃれなオープンリビング (ライブラリー、黄色い壁、トラバーチンの床、標準型暖炉、レンガの暖炉まわり、テレビなし) の写真
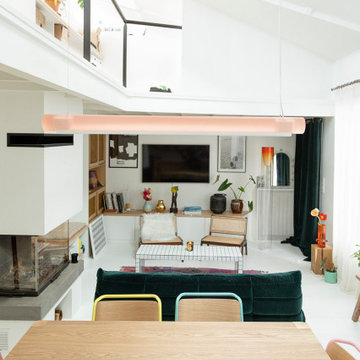
Ce duplex de 100m² en région parisienne a fait l’objet d’une rénovation partielle par nos équipes ! L’objectif était de rendre l’appartement à la fois lumineux et convivial avec quelques touches de couleur pour donner du dynamisme.
Nous avons commencé par poncer le parquet avant de le repeindre, ainsi que les murs, en blanc franc pour réfléchir la lumière. Le vieil escalier a été remplacé par ce nouveau modèle en acier noir sur mesure qui contraste et apporte du caractère à la pièce.
Nous avons entièrement refait la cuisine qui se pare maintenant de belles façades en bois clair qui rappellent la salle à manger. Un sol en béton ciré, ainsi que la crédence et le plan de travail ont été posés par nos équipes, qui donnent un côté loft, que l’on retrouve avec la grande hauteur sous-plafond et la mezzanine. Enfin dans le salon, de petits rangements sur mesure ont été créé, et la décoration colorée donne du peps à l’ensemble.
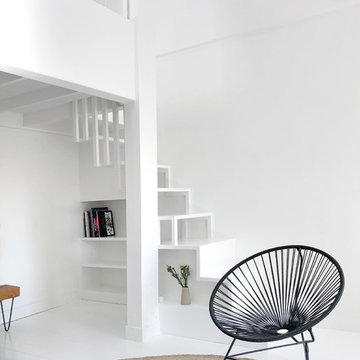
@juliettemogenet
パリにあるお手頃価格の広いコンテンポラリースタイルのおしゃれなオープンリビング (ライブラリー、白い壁、塗装フローリング、標準型暖炉、レンガの暖炉まわり、白い床、テレビなし) の写真
パリにあるお手頃価格の広いコンテンポラリースタイルのおしゃれなオープンリビング (ライブラリー、白い壁、塗装フローリング、標準型暖炉、レンガの暖炉まわり、白い床、テレビなし) の写真
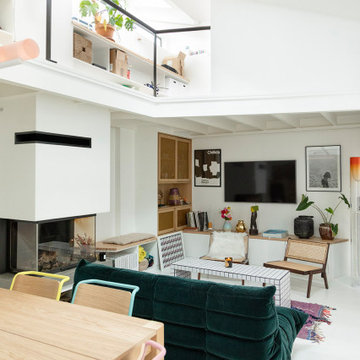
Ce duplex de 100m² en région parisienne a fait l’objet d’une rénovation partielle par nos équipes ! L’objectif était de rendre l’appartement à la fois lumineux et convivial avec quelques touches de couleur pour donner du dynamisme.
Nous avons commencé par poncer le parquet avant de le repeindre, ainsi que les murs, en blanc franc pour réfléchir la lumière. Le vieil escalier a été remplacé par ce nouveau modèle en acier noir sur mesure qui contraste et apporte du caractère à la pièce.
Nous avons entièrement refait la cuisine qui se pare maintenant de belles façades en bois clair qui rappellent la salle à manger. Un sol en béton ciré, ainsi que la crédence et le plan de travail ont été posés par nos équipes, qui donnent un côté loft, que l’on retrouve avec la grande hauteur sous-plafond et la mezzanine. Enfin dans le salon, de petits rangements sur mesure ont été créé, et la décoration colorée donne du peps à l’ensemble.
Continuing the casual theme, this sofa pit is a perfect spot to snuggle in and watch a movie… or three. A close jaunt to wine fridge, this is an easy spot to unwind.
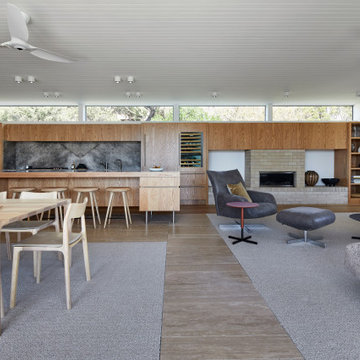
The arrangement of the family, kitchen and dining space is designed to be social, true to the modernist ethos. The open plan living, walls of custom joinery, fireplace, high overhead windows, and floor to ceiling glass sliders all pay respect to successful and appropriate techniques of modernity. Almost architectural natural linen sheer curtains and Japanese style sliding screens give control over privacy, light and views.
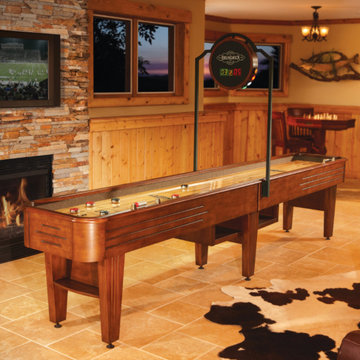
Family-friendly fun begins with this classic shuffleboard table. Featuring a North American maple wood playfield and polymer resin surface, this table is exquisite in its playability and appearance.
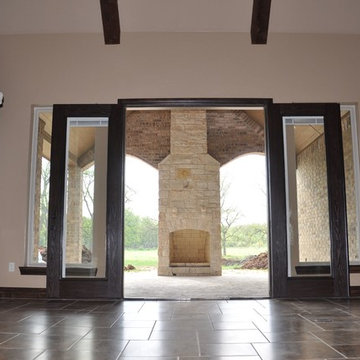
オクラホマシティにある高級な広いラスティックスタイルのおしゃれなファミリールーム (ベージュの壁、標準型暖炉、レンガの暖炉まわり、壁掛け型テレビ、トラバーチンの床) の写真
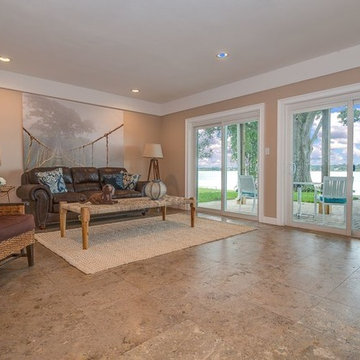
Thomas Lutz, Winter Haven, Fl.
オーランドにあるお手頃価格の広いビーチスタイルのおしゃれなオープンリビング (ベージュの壁、トラバーチンの床、両方向型暖炉、レンガの暖炉まわり、ベージュの床) の写真
オーランドにあるお手頃価格の広いビーチスタイルのおしゃれなオープンリビング (ベージュの壁、トラバーチンの床、両方向型暖炉、レンガの暖炉まわり、ベージュの床) の写真
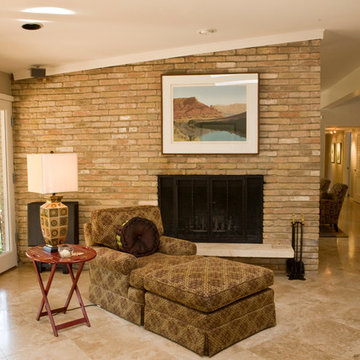
オースティンにあるお手頃価格の中くらいなミッドセンチュリースタイルのおしゃれなオープンリビング (ベージュの壁、トラバーチンの床、標準型暖炉、レンガの暖炉まわり) の写真
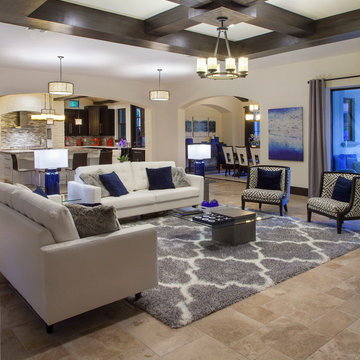
Harvey Smith
オーランドにある高級な広いコンテンポラリースタイルのおしゃれなオープンリビング (白い壁、トラバーチンの床、標準型暖炉、レンガの暖炉まわり、壁掛け型テレビ) の写真
オーランドにある高級な広いコンテンポラリースタイルのおしゃれなオープンリビング (白い壁、トラバーチンの床、標準型暖炉、レンガの暖炉まわり、壁掛け型テレビ) の写真
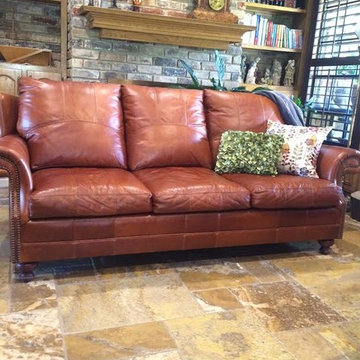
A warm cozy room with a nice mix of tiles and textures. High floor to ceiling windows allow lots of natural light which allows this room to shine.
ボストンにある高級な中くらいなトラディショナルスタイルのおしゃれなファミリールーム (マルチカラーの壁、トラバーチンの床、標準型暖炉、レンガの暖炉まわり) の写真
ボストンにある高級な中くらいなトラディショナルスタイルのおしゃれなファミリールーム (マルチカラーの壁、トラバーチンの床、標準型暖炉、レンガの暖炉まわり) の写真
ファミリールーム (レンガの暖炉まわり、塗装フローリング、トラバーチンの床) の写真
1
