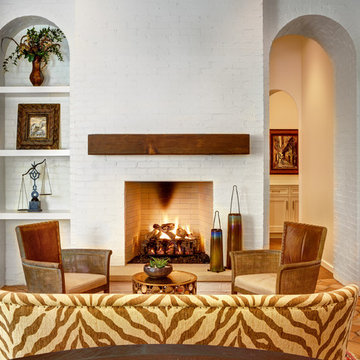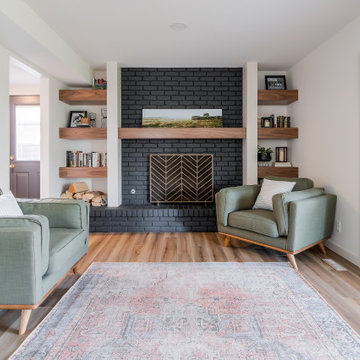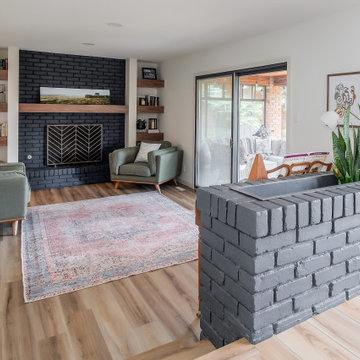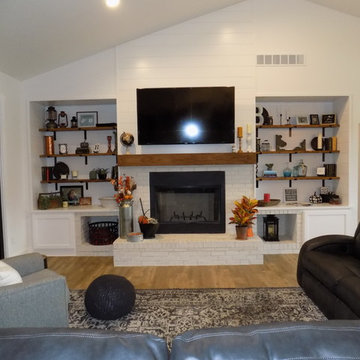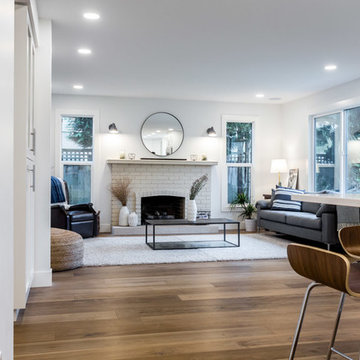ファミリールーム (レンガの暖炉まわり、ラミネートの床、リノリウムの床、テラコッタタイルの床、青い壁、白い壁) の写真
絞り込み:
資材コスト
並び替え:今日の人気順
写真 1〜20 枚目(全 88 枚)
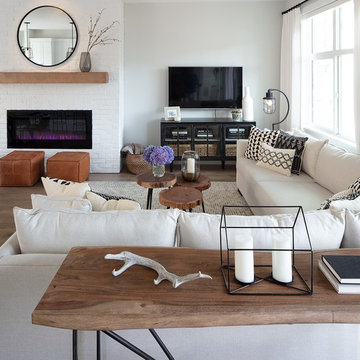
Architectural Consulting, Exterior Finishes, Interior Finishes, Showsuite
Town Home Development, Surrey BC
Park Ridge Homes, Raef Grohne Photographer
バンクーバーにあるお手頃価格の小さなカントリー風のおしゃれなオープンリビング (白い壁、ラミネートの床、標準型暖炉、レンガの暖炉まわり、壁掛け型テレビ) の写真
バンクーバーにあるお手頃価格の小さなカントリー風のおしゃれなオープンリビング (白い壁、ラミネートの床、標準型暖炉、レンガの暖炉まわり、壁掛け型テレビ) の写真

Bright and cheerful basement rec room with beige sectional, game table, built-in storage, and aqua and red accents.
Photo by Stacy Zarin Goldberg Photography

Beautiful, traditional family room update complete with built-ins, painted brick fireplace with rustic beam mantel, wainscoting, all new furniture and accessories, and a custom shot glass case.

Designing and fitting a #tinyhouse inside a shipping container, 8ft (2.43m) wide, 8.5ft (2.59m) high, and 20ft (6.06m) length, is one of the most challenging tasks we've undertaken, yet very satisfying when done right.
We had a great time designing this #tinyhome for a client who is enjoying the convinience of travelling is style.

Beautiful naturally lit home with amazing views. Full, modern remodel with geometric tiles and iron railings.
デンバーにあるラグジュアリーな広いコンテンポラリースタイルのおしゃれなオープンリビング (白い壁、ラミネートの床、標準型暖炉、レンガの暖炉まわり、ベージュの床、三角天井) の写真
デンバーにあるラグジュアリーな広いコンテンポラリースタイルのおしゃれなオープンリビング (白い壁、ラミネートの床、標準型暖炉、レンガの暖炉まわり、ベージュの床、三角天井) の写真

Open plan central kitchen-dining-family zone
他の地域にある広いコンテンポラリースタイルのおしゃれなオープンリビング (白い壁、ラミネートの床、薪ストーブ、レンガの暖炉まわり、壁掛け型テレビ、茶色い床、三角天井、レンガ壁) の写真
他の地域にある広いコンテンポラリースタイルのおしゃれなオープンリビング (白い壁、ラミネートの床、薪ストーブ、レンガの暖炉まわり、壁掛け型テレビ、茶色い床、三角天井、レンガ壁) の写真
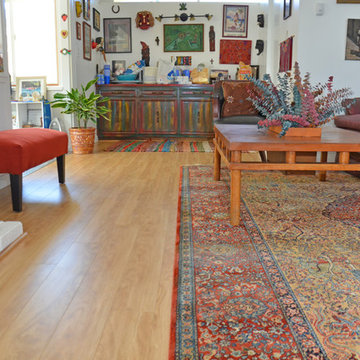
Laminate Flooring Installation in Winnetka.
ロサンゼルスにある中くらいなエクレクティックスタイルのおしゃれなオープンリビング (白い壁、ラミネートの床、標準型暖炉、レンガの暖炉まわり、テレビなし、茶色い床) の写真
ロサンゼルスにある中くらいなエクレクティックスタイルのおしゃれなオープンリビング (白い壁、ラミネートの床、標準型暖炉、レンガの暖炉まわり、テレビなし、茶色い床) の写真

Scottsdale, Arizona - Ranch style family room. This space was brightened tremendously by the white paint and adding cream pinstriped sofas.
フェニックスにあるお手頃価格の小さなエクレクティックスタイルのおしゃれなオープンリビング (白い壁、テラコッタタイルの床、標準型暖炉、レンガの暖炉まわり、テレビなし、オレンジの床) の写真
フェニックスにあるお手頃価格の小さなエクレクティックスタイルのおしゃれなオープンリビング (白い壁、テラコッタタイルの床、標準型暖炉、レンガの暖炉まわり、テレビなし、オレンジの床) の写真

In a Modern Living Room, or in an architectural visualization studio where spaces are limited to a single common room 3d interior modeling with dining area, chair, flower port, table, pendant, decoration ideas, outside views, wall gas fire, seating pad, interior lighting, animated flower vase by yantram Architectural Modeling Firm, Rome – Italy
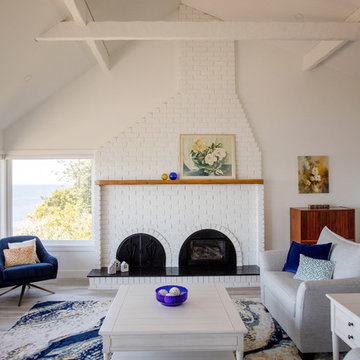
Light and airy with pops of color, bringing in the blue of the ocean creating a relaxing calm space.
他の地域にあるお手頃価格の中くらいなトランジショナルスタイルのおしゃれなファミリールーム (白い壁、ラミネートの床、標準型暖炉、レンガの暖炉まわり、グレーの床) の写真
他の地域にあるお手頃価格の中くらいなトランジショナルスタイルのおしゃれなファミリールーム (白い壁、ラミネートの床、標準型暖炉、レンガの暖炉まわり、グレーの床) の写真
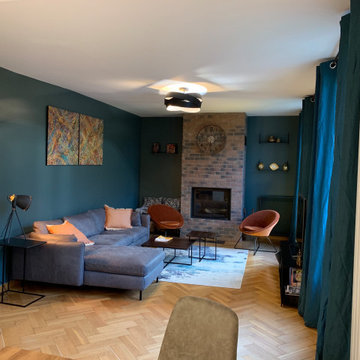
salon dans le style industriel avec mur coloris bleu paon
パリにある低価格の中くらいなインダストリアルスタイルのおしゃれなオープンリビング (ライブラリー、青い壁、ラミネートの床、標準型暖炉、レンガの暖炉まわり、壁掛け型テレビ、茶色い床) の写真
パリにある低価格の中くらいなインダストリアルスタイルのおしゃれなオープンリビング (ライブラリー、青い壁、ラミネートの床、標準型暖炉、レンガの暖炉まわり、壁掛け型テレビ、茶色い床) の写真
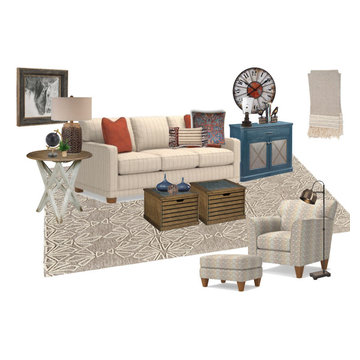
Concept Board
Scottsdale, Arizona - Ranch style family room. This space was brightened tremendously by the white paint and adding cream pinstriped sofas.
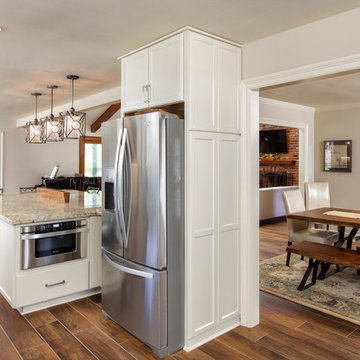
The open floorplan this client picked allowed for easy transition among food prep, dining and living room areas. Cabinets are from Cabinetry by Diamond.
Space planning by Ourso Designs. Product selection by Kitchen 2 Bath Concepts. Construction by Expand, Inc. Floating Mantel by The Olde Mill. Photos by Collin Richie.
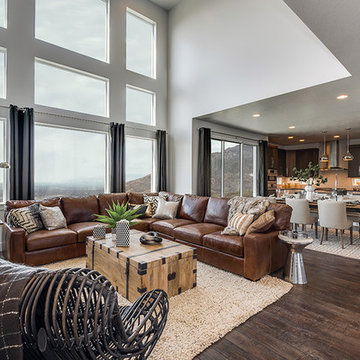
Ann Parris
ソルトレイクシティにある高級な中くらいなトランジショナルスタイルのおしゃれなオープンリビング (白い壁、ラミネートの床、横長型暖炉、レンガの暖炉まわり、茶色い床) の写真
ソルトレイクシティにある高級な中くらいなトランジショナルスタイルのおしゃれなオープンリビング (白い壁、ラミネートの床、横長型暖炉、レンガの暖炉まわり、茶色い床) の写真
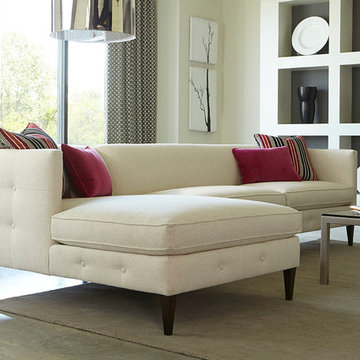
トロントにある高級な小さなコンテンポラリースタイルのおしゃれなオープンリビング (白い壁、リノリウムの床、暖炉なし、レンガの暖炉まわり、埋込式メディアウォール) の写真
ファミリールーム (レンガの暖炉まわり、ラミネートの床、リノリウムの床、テラコッタタイルの床、青い壁、白い壁) の写真
1
