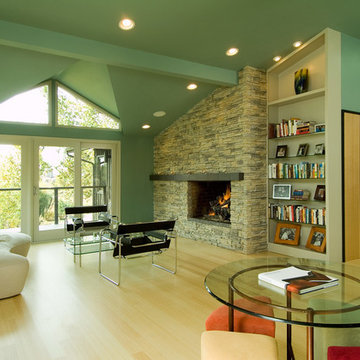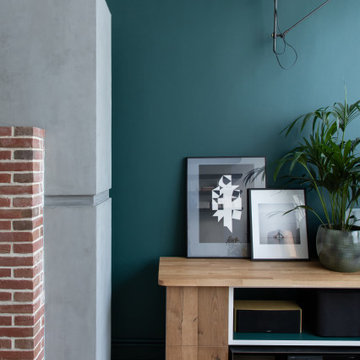ファミリールーム (レンガの暖炉まわり、石材の暖炉まわり、ライブラリー、緑の壁) の写真
絞り込み:
資材コスト
並び替え:今日の人気順
写真 1〜20 枚目(全 74 枚)
1/5

Family Room
マイアミにあるラグジュアリーな中くらいなコンテンポラリースタイルのおしゃれなオープンリビング (ライブラリー、緑の壁、無垢フローリング、横長型暖炉、石材の暖炉まわり、壁掛け型テレビ、茶色い床) の写真
マイアミにあるラグジュアリーな中くらいなコンテンポラリースタイルのおしゃれなオープンリビング (ライブラリー、緑の壁、無垢フローリング、横長型暖炉、石材の暖炉まわり、壁掛け型テレビ、茶色い床) の写真
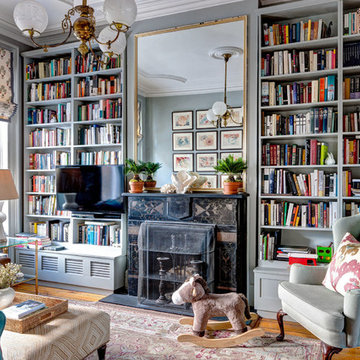
The shades of blues, reds, and burnt orange from the front parlor move seamlessly into the back parlor of this house.
ニューヨークにある中くらいなヴィクトリアン調のおしゃれなファミリールーム (ライブラリー、緑の壁、無垢フローリング、石材の暖炉まわり) の写真
ニューヨークにある中くらいなヴィクトリアン調のおしゃれなファミリールーム (ライブラリー、緑の壁、無垢フローリング、石材の暖炉まわり) の写真
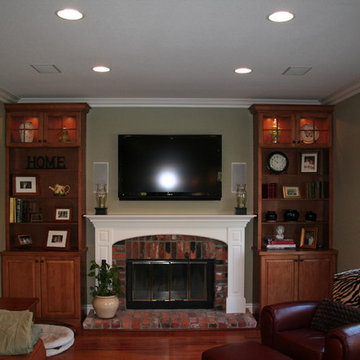
Maple Bookcases, Brick Fireplace with White Mantle, Flat Screen TV Mounted above Fireplace
サンフランシスコにある高級な中くらいなトラディショナルスタイルのおしゃれな独立型ファミリールーム (無垢フローリング、ライブラリー、緑の壁、標準型暖炉、レンガの暖炉まわり、壁掛け型テレビ) の写真
サンフランシスコにある高級な中くらいなトラディショナルスタイルのおしゃれな独立型ファミリールーム (無垢フローリング、ライブラリー、緑の壁、標準型暖炉、レンガの暖炉まわり、壁掛け型テレビ) の写真

ニューヨークにある中くらいなミッドセンチュリースタイルのおしゃれなオープンリビング (ライブラリー、緑の壁、コルクフローリング、標準型暖炉、レンガの暖炉まわり、茶色い床) の写真

log cabin mantel wall design
Integrated Wall 2255.1
The skilled custom design cabinetmaker can help a small room with a fireplace to feel larger by simplifying details, and by limiting the number of disparate elements employed in the design. A wood storage room, and a general storage area are incorporated on either side of this fireplace, in a manner that expands, rather than interrupts, the limited wall surface. Restrained design makes the most of two storage opportunities, without disrupting the focal area of the room. The mantel is clean and a strong horizontal line helping to expand the visual width of the room.
The renovation of this small log cabin was accomplished in collaboration with architect, Bethany Puopolo. A log cabin’s aesthetic requirements are best addressed through simple design motifs. Different styles of log structures suggest different possibilities. The eastern seaboard tradition of dovetailed, square log construction, offers us cabin interiors with a different feel than typically western, round log structures.
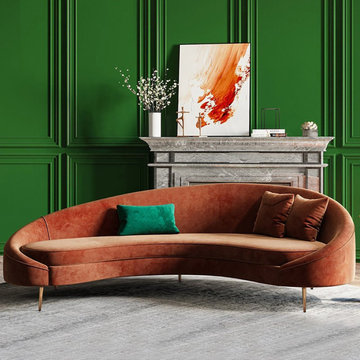
Deck out your living and lounge spaces in a novelty flair with this stunning mid century sofa. Featuring crescent shape and curved lines, this sofa enjoys a flexible appeal with character and individuality. Designed with elastic foam-filled cushions and thickly padded backrest, it provides optimum seating comfort. Otherwise, it includes toss pillows that add extra ambiance and enhance the delightful accent. Wrapped in velvet with orange tone, it provides a soft touch and delivers an inviting and welcoming feel. Supported with tapered metal legs in gold, this sofa is stable and ready to make a statement in your home!
- Small Dimensions: 63"W x 47.2"D x 33.5"H (1600mmW x 1200mmD x 850mmH)
-Seat Height: 17.7"/450mm
- Size: Small
- Color: Bronze
- Orientation: Symmetrical
- Upholstery Materials: Velvet
- Seat Fill Material: Foam
- Leg Material: Metal
- Number of Seats: 2-4
- Toss pillow are included.
- Assembly Required: Yes
- Product Care: Wipe with clean cloth and mild soap, when needed.
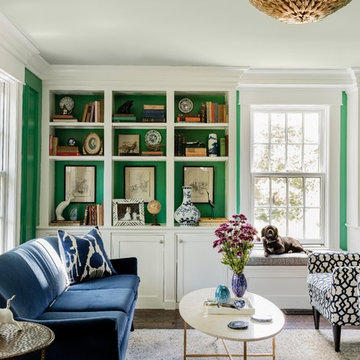
photo: Michael J Lee
ボストンにある高級な中くらいなトラディショナルスタイルのおしゃれな独立型ファミリールーム (ライブラリー、緑の壁、無垢フローリング、標準型暖炉、石材の暖炉まわり、テレビなし、青いソファ) の写真
ボストンにある高級な中くらいなトラディショナルスタイルのおしゃれな独立型ファミリールーム (ライブラリー、緑の壁、無垢フローリング、標準型暖炉、石材の暖炉まわり、テレビなし、青いソファ) の写真

créer un dialogue entre intériorité et habitat.
« Mon parti pris a été de prendre en compte l’existant et de le magnifier, raconte Florence. Je mets toujours un point d’honneur à m’inscrire dans l’histoire du lieu en travaillant avec des matériaux authentiques, quelles que soient la nature et la taille du projet. » Aujourd’hui, l’ancien petit salon et sa cuisine attenante ont été réunis en une seule pièce, privilégiant ainsi la convivialité et l’esthétisme.
Florence a conceptualisé la cuisine avec deux plans de travail dont un îlot XXL qui dissimule de grands tiroirs de rangement, ainsi qu’une table de cuisson. Attenant à la cuisine, un escalier..Voici une pièce à vivre en deux parties. La cuisine (Record è Cucine),
réalisée en Fenix (panneau en stratifié) et bois brut, se distingue de la salle à manger par un jeu de couleurs en clair-obscur, inspiré par la végétation environnante. La décoration éclectique associe d’anciennes lampes à pétrole provenant d’un
paquebot indien à des créations actuelles. Plan de travail en granit du Zimbabwe et en acier brossé sur l’îlot central. Peinture « Inchyra Blue » (vert foncé) et « Cinder Rose » (rose clair), Farrow & Ball. Robinetterie, Hansgrohe. Serviettes de table, Society Limonta. Rideau, Élitis. Torchons, Harmony. Plateau et pichet, Maison Sarah Lavoine.

Libraries can add a lot of fun to a house. Now throw in a fireplace and you have a great place to pull up with a book. A cozy spot you will never want to leave.
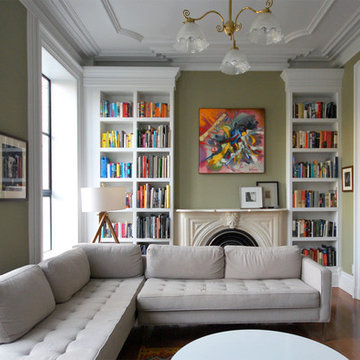
This "back parlor" serves as the Family Room. The major move here involved removing built-in cabinetry that was no longer needed, and adding in a third window. We worked closely with local window experts and millworkers to preserve the historic integrity. The sectional is from Blu Dot; we like this piece because it offers lots of seating but is compact enough for smaller rooms.
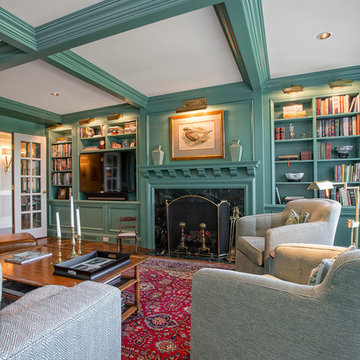
Kurt Johnson
オマハにある高級な広いトラディショナルスタイルのおしゃれな独立型ファミリールーム (ライブラリー、緑の壁、無垢フローリング、標準型暖炉、石材の暖炉まわり、埋込式メディアウォール) の写真
オマハにある高級な広いトラディショナルスタイルのおしゃれな独立型ファミリールーム (ライブラリー、緑の壁、無垢フローリング、標準型暖炉、石材の暖炉まわり、埋込式メディアウォール) の写真
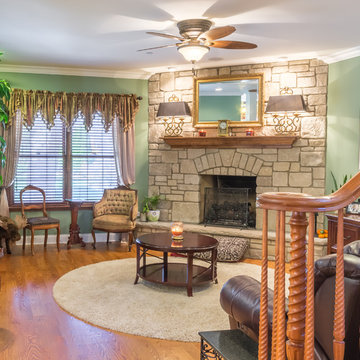
シカゴにある高級な広いトラディショナルスタイルのおしゃれなオープンリビング (緑の壁、無垢フローリング、コーナー設置型暖炉、石材の暖炉まわり、壁掛け型テレビ、茶色い床、ライブラリー、クロスの天井、壁紙、白い天井) の写真
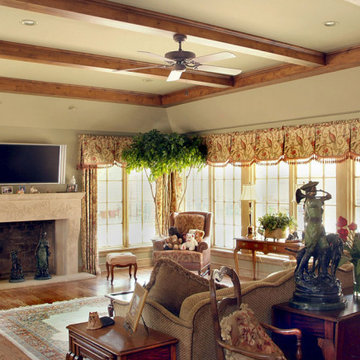
The ceiling of the family room was raised to ten feet. A double French Vault ceiling was created and outlined by Knotty Alder decorative beams. A cast stone fireplace from Stone Legends of Dallas Texas created a fireplace focal point.
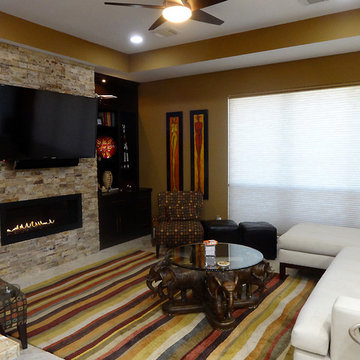
Warm inviting family room space. Featuring a contemporary oblong gas fireplace with remote control.
ヒューストンにある中くらいなコンテンポラリースタイルのおしゃれなオープンリビング (ライブラリー、緑の壁、ライムストーンの床、標準型暖炉、石材の暖炉まわり、壁掛け型テレビ) の写真
ヒューストンにある中くらいなコンテンポラリースタイルのおしゃれなオープンリビング (ライブラリー、緑の壁、ライムストーンの床、標準型暖炉、石材の暖炉まわり、壁掛け型テレビ) の写真
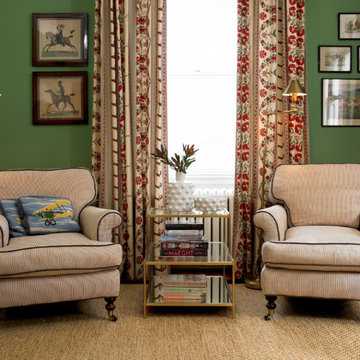
Susan Burdick Photography
サンフランシスコにあるラグジュアリーな広いトラディショナルスタイルのおしゃれな独立型ファミリールーム (ライブラリー、緑の壁、無垢フローリング、標準型暖炉、レンガの暖炉まわり) の写真
サンフランシスコにあるラグジュアリーな広いトラディショナルスタイルのおしゃれな独立型ファミリールーム (ライブラリー、緑の壁、無垢フローリング、標準型暖炉、レンガの暖炉まわり) の写真
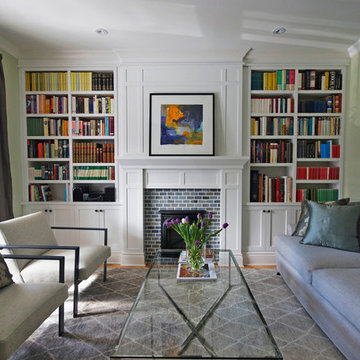
This classic contemporary custom built-in bookcase and fireplace was designed and built around the clients extensive book collection.
トロントにある高級な中くらいなコンテンポラリースタイルのおしゃれな独立型ファミリールーム (ライブラリー、緑の壁、淡色無垢フローリング、標準型暖炉、レンガの暖炉まわり、テレビなし) の写真
トロントにある高級な中くらいなコンテンポラリースタイルのおしゃれな独立型ファミリールーム (ライブラリー、緑の壁、淡色無垢フローリング、標準型暖炉、レンガの暖炉まわり、テレビなし) の写真
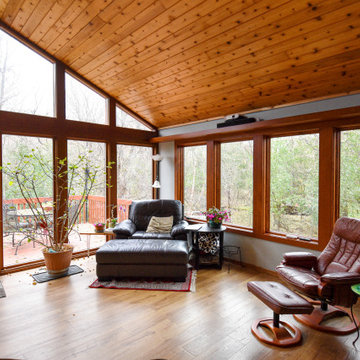
With added windows, this family room space feels much more open.
ミネアポリスにあるお手頃価格の中くらいなラスティックスタイルのおしゃれなロフトリビング (ライブラリー、緑の壁、淡色無垢フローリング、茶色い床、標準型暖炉、レンガの暖炉まわり) の写真
ミネアポリスにあるお手頃価格の中くらいなラスティックスタイルのおしゃれなロフトリビング (ライブラリー、緑の壁、淡色無垢フローリング、茶色い床、標準型暖炉、レンガの暖炉まわり) の写真
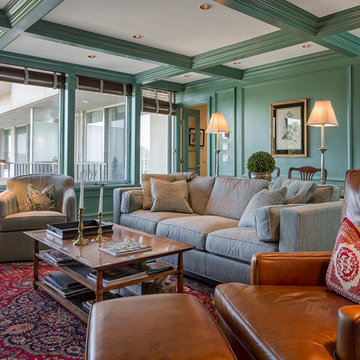
Kurt Johnson
オマハにある高級な広いトラディショナルスタイルのおしゃれな独立型ファミリールーム (ライブラリー、緑の壁、無垢フローリング、標準型暖炉、石材の暖炉まわり、埋込式メディアウォール) の写真
オマハにある高級な広いトラディショナルスタイルのおしゃれな独立型ファミリールーム (ライブラリー、緑の壁、無垢フローリング、標準型暖炉、石材の暖炉まわり、埋込式メディアウォール) の写真
ファミリールーム (レンガの暖炉まわり、石材の暖炉まわり、ライブラリー、緑の壁) の写真
1
