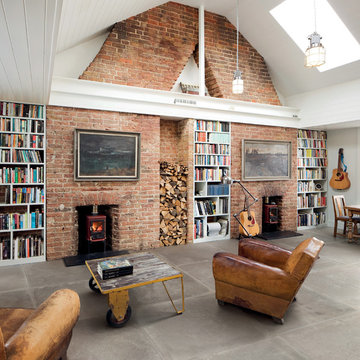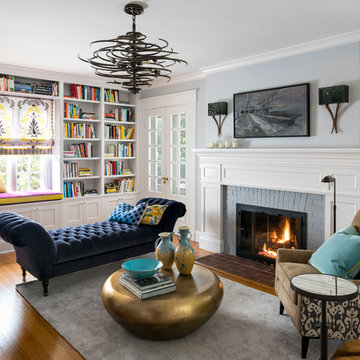ファミリールーム (レンガの暖炉まわり、漆喰の暖炉まわり、ライブラリー) の写真
絞り込み:
資材コスト
並び替え:今日の人気順
写真 1〜20 枚目(全 893 枚)
1/4

デンバーにある広いカントリー風のおしゃれなオープンリビング (ライブラリー、白い壁、淡色無垢フローリング、コーナー設置型暖炉、レンガの暖炉まわり、壁掛け型テレビ) の写真

A view from the library through a seamless glass wall to the garden beyond.
ロサンゼルスにあるお手頃価格の中くらいなモダンスタイルのおしゃれなファミリールーム (ライブラリー、無垢フローリング、標準型暖炉、漆喰の暖炉まわり、埋込式メディアウォール) の写真
ロサンゼルスにあるお手頃価格の中くらいなモダンスタイルのおしゃれなファミリールーム (ライブラリー、無垢フローリング、標準型暖炉、漆喰の暖炉まわり、埋込式メディアウォール) の写真

ローリーにあるラグジュアリーな中くらいなトランジショナルスタイルのおしゃれなオープンリビング (ライブラリー、ベージュの壁、無垢フローリング、標準型暖炉、レンガの暖炉まわり、据え置き型テレビ、茶色い床、パネル壁、表し梁) の写真

Triplo salotto con arredi su misura, parquet rovere norvegese e controsoffitto a vela con strip led incassate e faretti quadrati.
カターニア/パルレモにある高級な広いコンテンポラリースタイルのおしゃれなオープンリビング (淡色無垢フローリング、漆喰の暖炉まわり、壁掛け型テレビ、ライブラリー、横長型暖炉、白い天井、折り上げ天井、ベージュの壁) の写真
カターニア/パルレモにある高級な広いコンテンポラリースタイルのおしゃれなオープンリビング (淡色無垢フローリング、漆喰の暖炉まわり、壁掛け型テレビ、ライブラリー、横長型暖炉、白い天井、折り上げ天井、ベージュの壁) の写真

This living space is part of a Great Room that connects to the kitchen. Beautiful white brick cladding around the fireplace and chimney. White oak features including: fireplace mantel, floating shelves, and solid wood floor. The custom cabinetry on either side of the fireplace has glass display doors and Cambria Quartz countertops. The firebox is clad with stone in herringbone pattern.
Photo by Molly Rose Photography

For this classic San Francisco William Wurster house, we complemented the iconic modernist architecture, urban landscape, and Bay views with contemporary silhouettes and a neutral color palette. We subtly incorporated the wife's love of all things equine and the husband's passion for sports into the interiors. The family enjoys entertaining, and the multi-level home features a gourmet kitchen, wine room, and ample areas for dining and relaxing. An elevator conveniently climbs to the top floor where a serene master suite awaits.

2019--Brand new construction of a 2,500 square foot house with 4 bedrooms and 3-1/2 baths located in Menlo Park, Ca. This home was designed by Arch Studio, Inc., David Eichler Photography

Zona salotto: Collegamento con la zona cucina tramite porta in vetro ad arco. Soppalco in legno di larice con scala retrattile in ferro e legno. Divani realizzati con materassi in lana. Travi a vista verniciate bianche. Camino passante con vetro lato sala. Proiettore e biciclette su soppalco. La parete in legno di larice chiude la cabina armadio.

This waterfront home in New York has an open floor plan to maximize flow.
ニューヨークにあるラグジュアリーな中くらいなコンテンポラリースタイルのおしゃれなオープンリビング (ライブラリー、テレビなし、白い壁、無垢フローリング、両方向型暖炉、レンガの暖炉まわり) の写真
ニューヨークにあるラグジュアリーな中くらいなコンテンポラリースタイルのおしゃれなオープンリビング (ライブラリー、テレビなし、白い壁、無垢フローリング、両方向型暖炉、レンガの暖炉まわり) の写真

サンディエゴにある広い北欧スタイルのおしゃれなオープンリビング (ライブラリー、白い壁、淡色無垢フローリング、両方向型暖炉、漆喰の暖炉まわり、壁掛け型テレビ、ベージュの床) の写真
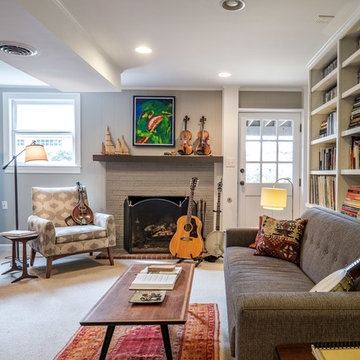
ローリーにある中くらいなエクレクティックスタイルのおしゃれな独立型ファミリールーム (ライブラリー、グレーの壁、カーペット敷き、標準型暖炉、レンガの暖炉まわり、テレビなし、ベージュの床) の写真

Once the photo shoot was done, our team was able to hang glass doors, with custom hinges & closers, to separate the study for the family room... when desired. These doors fold back upon themselves and then out of the way entirely. -- Justin Zeller RI
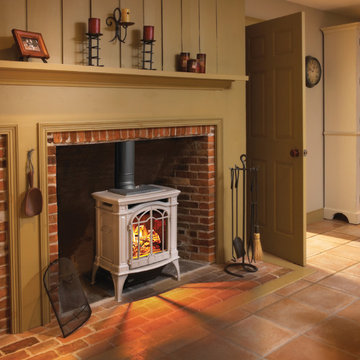
Gas Stove
Bayfield™ - GDS25
Decorative style for any room.
The built-in secondary heat exchanger provides excellent heating efficiency and heat retention.
Product Information
The Bayfield™ – GDS25 gas stove from Napoleon® is a remarkable cast iron stove comes in three designer colours that will look great in any home or cottage. The built-in secondary heat exchanger provides excellent heating efficiency and heat retention. Other features include a cost saving electronic ignition with battery back-up, 50% flame/heat adjustment, ceramic glass, standard on/off switch and an exclusive NIGHT LIGHT™ which creates a warm glow even when the stove is not operating.
OPTIONS & ACCESSORIES
Up to 24,500 BTU’s in natural gas or propane and a 50% flame/heat adjustment
PHAZERAMIC™ burner system features a random flickering flame
and realistic glowing ember bed
Realistic, ceramic fibre, light-weight molded PHAZER® log set for a natural wood burning look
An industry first – glowing NIGHT LIGHT™
Stunning double webbed arched doors which are fully operable, opening wide to the sides
Porcelain enamel finishes in Winter Frost and Majolica Brown
Painted finishes available in traditional painted black
Compact, easily accessible and user-friendly controls
Equipped with our 100% SAFE GUARD™ gas control system and convenient electronic ignition
Heat transferring, high heat ceramic glass
President’s Limited Lifetime Warranty
Optional blower kit with variable speed and thermostatic control
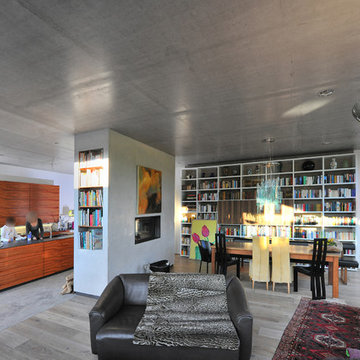
Frank Vinken | dwb
他の地域にある中くらいなコンテンポラリースタイルのおしゃれなオープンリビング (ライブラリー、白い壁、淡色無垢フローリング、薪ストーブ、漆喰の暖炉まわり、据え置き型テレビ、ベージュの床) の写真
他の地域にある中くらいなコンテンポラリースタイルのおしゃれなオープンリビング (ライブラリー、白い壁、淡色無垢フローリング、薪ストーブ、漆喰の暖炉まわり、据え置き型テレビ、ベージュの床) の写真

Designer Maria Beck of M.E. Designs expertly combines fun wallpaper patterns and sophisticated colors in this lovely Alamo Heights home.
Family room Paper Moon Painting wallpaper installation using a grasscloth wallpaper
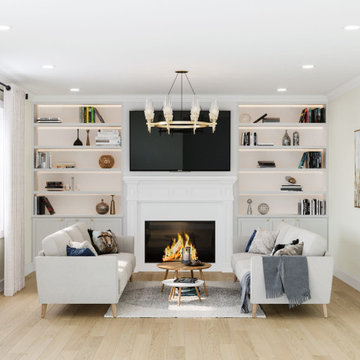
Added bookshelf and cabinets on each side of the fireplace
バーミングハムにある低価格の中くらいなモダンスタイルのおしゃれな独立型ファミリールーム (ライブラリー、白い壁、濃色無垢フローリング、標準型暖炉、レンガの暖炉まわり、埋込式メディアウォール、茶色い床) の写真
バーミングハムにある低価格の中くらいなモダンスタイルのおしゃれな独立型ファミリールーム (ライブラリー、白い壁、濃色無垢フローリング、標準型暖炉、レンガの暖炉まわり、埋込式メディアウォール、茶色い床) の写真
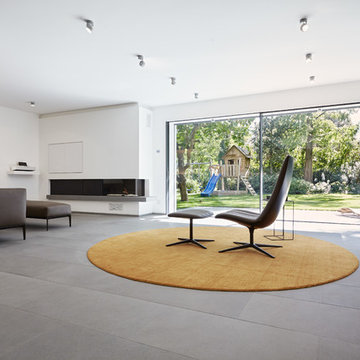
Philip Kistner
ケルンにある巨大なコンテンポラリースタイルのおしゃれなオープンリビング (ライブラリー、白い壁、コーナー設置型暖炉、内蔵型テレビ、漆喰の暖炉まわり) の写真
ケルンにある巨大なコンテンポラリースタイルのおしゃれなオープンリビング (ライブラリー、白い壁、コーナー設置型暖炉、内蔵型テレビ、漆喰の暖炉まわり) の写真
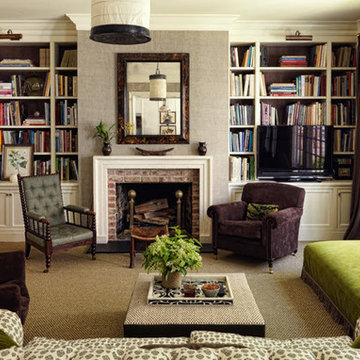
The family room is filled with comfortable furniture facing the built-in bookshelves around the fireplace with brick surround. Interior design by Markham Roberts.
ファミリールーム (レンガの暖炉まわり、漆喰の暖炉まわり、ライブラリー) の写真
1
