ファミリールーム (レンガの暖炉まわり、金属の暖炉まわり、据え置き型テレビ) の写真
絞り込み:
資材コスト
並び替え:今日の人気順
写真 141〜160 枚目(全 953 枚)
1/4
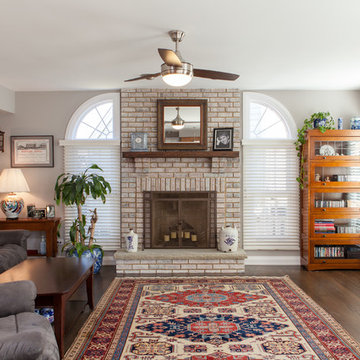
シカゴにあるお手頃価格の中くらいなトランジショナルスタイルのおしゃれなオープンリビング (グレーの壁、濃色無垢フローリング、標準型暖炉、レンガの暖炉まわり、据え置き型テレビ、茶色い床) の写真
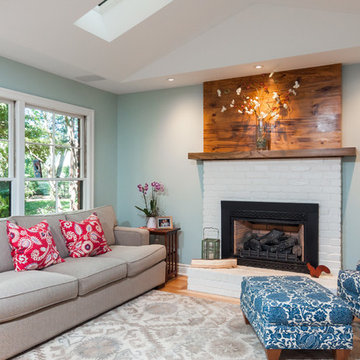
Goals
While their home provided them with enough square footage, the original layout caused for many rooms to be underutilized. The closed off kitchen and dining room were disconnected from the other common spaces of the home causing problems with circulation and limited sight-lines. A tucked-away powder room was also inaccessible from the entryway and main living spaces in the house.
Our Design Solution
We sought out to improve the functionality of this home by opening up walls, relocating rooms, and connecting the entryway to the mudroom. By moving the kitchen into the formerly over-sized family room, it was able to really become the heart of the home with access from all of the other rooms in the house. Meanwhile, the adjacent family room was made into a cozy, comfortable space with updated fireplace and new cathedral style ceiling with skylights. The powder room was relocated to be off of the entry, making it more accessible for guests.
A transitional style with rustic accents was used throughout the remodel for a cohesive first floor design. White and black cabinets were complimented with brass hardware and custom wood features, including a hood top and accent wall over the fireplace. Between each room, walls were thickened and archway were put in place, providing the home with even more character.
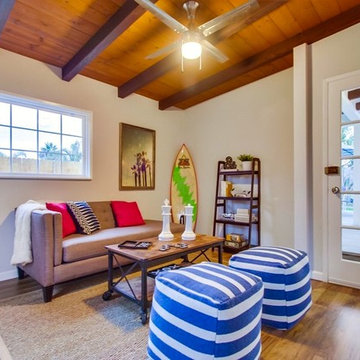
The family room opens onto the back patio and was decorated with the kids in mind - lots of fun color and games for the family.
サンディエゴにある高級な広いビーチスタイルのおしゃれなオープンリビング (ゲームルーム、白い壁、無垢フローリング、コーナー設置型暖炉、レンガの暖炉まわり、据え置き型テレビ、茶色い床) の写真
サンディエゴにある高級な広いビーチスタイルのおしゃれなオープンリビング (ゲームルーム、白い壁、無垢フローリング、コーナー設置型暖炉、レンガの暖炉まわり、据え置き型テレビ、茶色い床) の写真
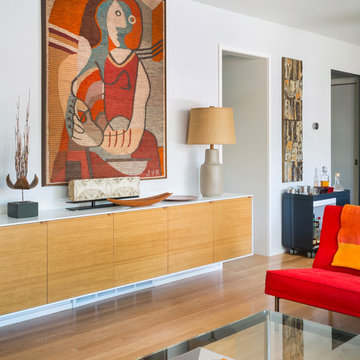
Bob Greenspan
カンザスシティにある低価格の小さなおしゃれなオープンリビング (グレーの壁、淡色無垢フローリング、標準型暖炉、レンガの暖炉まわり、据え置き型テレビ) の写真
カンザスシティにある低価格の小さなおしゃれなオープンリビング (グレーの壁、淡色無垢フローリング、標準型暖炉、レンガの暖炉まわり、据え置き型テレビ) の写真
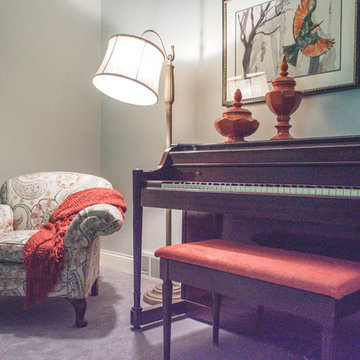
Adding Textures
We positioned the homeowner’s antique table behind the sectional for art projects and crafts. The homeowner’s rattan chairs add texture. The lamps – one with burlap shade and one with large glass base – bring in natural elements.The linen drapery panels frame the large window covered in a soft fabric shade. The antique sewing machine is the perfect size for the corner. The homeowner’s unique pottery and colorful artwork complete the vignette.
Piano Nook
The wall opposite the window is home for the family’s piano. We continued with our accents colors with the accessories, artwork, and textiles. The armed floor lamp is perfect for the low club chair we reupholstered in this fabulous paisley fabric. The black armoire houses toys, blankets and extra linens. The colorful artwork and small chair finish off the corner. The gray carpet with a subtle pattern is soft underfoot and the perfect backdrop for all of the pops of color dispersed through the large space. This Frankfort Home: Basement Family Room is a light airy space with pops of wonderful oranges and dark teals and proves that the basement does not have to be a dungeon or graveyard for your leftover furniture.
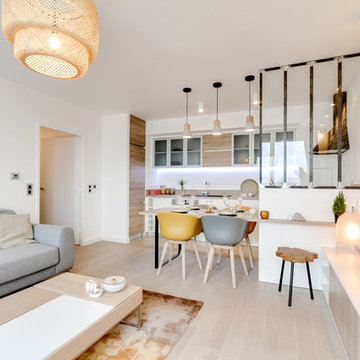
Atelier Germain
パリにあるお手頃価格の中くらいな北欧スタイルのおしゃれなオープンリビング (白い壁、淡色無垢フローリング、吊り下げ式暖炉、金属の暖炉まわり、据え置き型テレビ) の写真
パリにあるお手頃価格の中くらいな北欧スタイルのおしゃれなオープンリビング (白い壁、淡色無垢フローリング、吊り下げ式暖炉、金属の暖炉まわり、据え置き型テレビ) の写真
This well-traveled family has collected treasures from all around the world, and this space serves to highlight some. Designs like this backsplash of metal tile printed with tiny maps pay homage to their love.
DaubmanPhotography@Cox.net
DaubmanPhotography@Cox.net
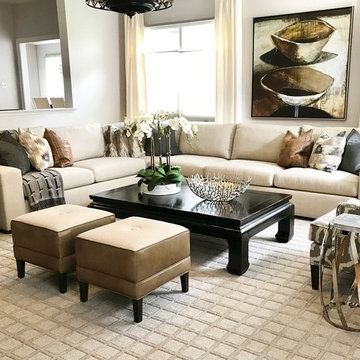
This client loves beautiful furniture but equally loves to remain within her budget. She often shops clearance but will easily merge custom pieces into her space to complete the look.
She has a collection of random treasures and we incorporated them into the design of the room. Her design style is modern with a global and timeless touch. Her colors choices are greys and neutrals.
With this family room, the inspiration came from an Ethan Allen brochure image. She wanted to achieve the same concept, but more modern perspective.
A clearance Conway sectional, is the foundation of the space and an assortment of custom pieces were added to finish the design. This client purchases in phases, and with her patience is key. Over 12 months of working together, we created the family room of her dreams. As designer, my job is to deliver no matter the circumstance. I love this room because it represents just that.
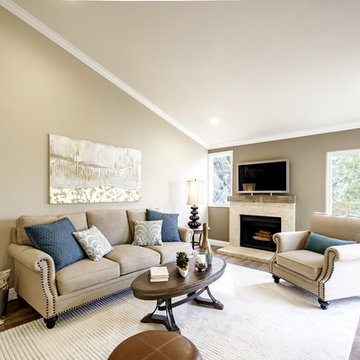
オレンジカウンティにあるトラディショナルスタイルのおしゃれなオープンリビング (茶色い壁、濃色無垢フローリング、標準型暖炉、金属の暖炉まわり、据え置き型テレビ、茶色い床) の写真
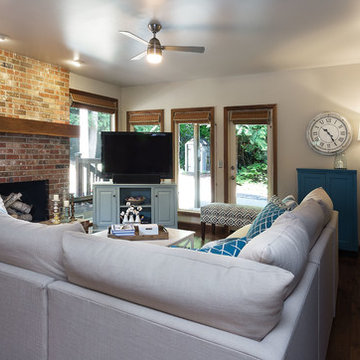
シアトルにある高級な広いトランジショナルスタイルのおしゃれな独立型ファミリールーム (ベージュの壁、濃色無垢フローリング、標準型暖炉、レンガの暖炉まわり、据え置き型テレビ、茶色い床) の写真
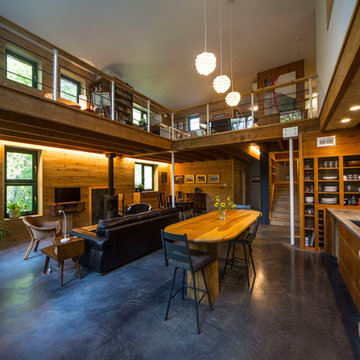
For this project, the goals were straight forward - a low energy, low maintenance home that would allow the "60 something couple” time and money to enjoy all their interests. Accessibility was also important since this is likely their last home. In the end the style is minimalist, but the raw, natural materials add texture that give the home a warm, inviting feeling.
The home has R-67.5 walls, R-90 in the attic, is extremely air tight (0.4 ACH) and is oriented to work with the sun throughout the year. As a result, operating costs of the home are minimal. The HVAC systems were chosen to work efficiently, but not to be complicated. They were designed to perform to the highest standards, but be simple enough for the owners to understand and manage.
The owners spend a lot of time camping and traveling and wanted the home to capture the same feeling of freedom that the outdoors offers. The spaces are practical, easy to keep clean and designed to create a free flowing space that opens up to nature beyond the large triple glazed Passive House windows. Built-in cubbies and shelving help keep everything organized and there is no wasted space in the house - Enough space for yoga, visiting family, relaxing, sculling boats and two home offices.
The most frequent comment of visitors is how relaxed they feel. This is a result of the unique connection to nature, the abundance of natural materials, great air quality, and the play of light throughout the house.
The exterior of the house is simple, but a striking reflection of the local farming environment. The materials are low maintenance, as is the landscaping. The siting of the home combined with the natural landscaping gives privacy and encourages the residents to feel close to local flora and fauna.
Photo Credit: Leon T. Switzer/Front Page Media Group
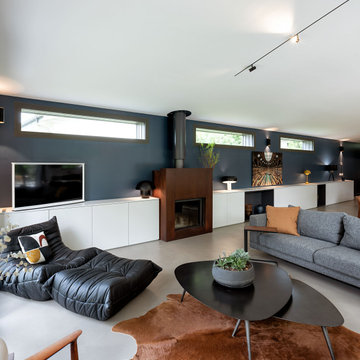
Maison contemporaine avec bardage bois ouverte sur la nature
パリにあるラグジュアリーな巨大なコンテンポラリースタイルのおしゃれなオープンリビング (白い壁、コンクリートの床、薪ストーブ、金属の暖炉まわり、据え置き型テレビ、グレーの床、白い天井) の写真
パリにあるラグジュアリーな巨大なコンテンポラリースタイルのおしゃれなオープンリビング (白い壁、コンクリートの床、薪ストーブ、金属の暖炉まわり、据え置き型テレビ、グレーの床、白い天井) の写真
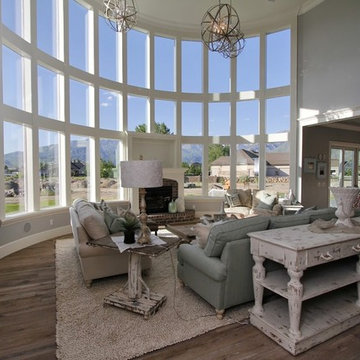
A mix of fun fresh fabrics in coral, green, tan, and more comes together in the functional, fun family room. Comfortable couches in different fabric create a lot of seating. Patterned ottomans add a splash of color. Floor to ceiling curved windows run the length of the room creating a view to die for. Replica antique furniture accents. Unique area rug straight from India and a fireplace with brick surround for cold winter nights. The lighting elevates this family room to the next level.
A play area, complete with tent for the little ones, provides a hiding spot to read or take a nap on the sheepskin rug. The photo by Joel Satore of a mama and baby orangutan reminds us that the space we are entering is all about the closeness of family.
DaubmanPhotography@Cox.net
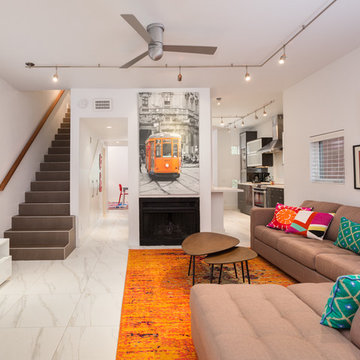
Small space living room
ヒューストンにあるお手頃価格の広いコンテンポラリースタイルのおしゃれな独立型ファミリールーム (白い壁、大理石の床、標準型暖炉、金属の暖炉まわり、据え置き型テレビ、白い床) の写真
ヒューストンにあるお手頃価格の広いコンテンポラリースタイルのおしゃれな独立型ファミリールーム (白い壁、大理石の床、標準型暖炉、金属の暖炉まわり、据え置き型テレビ、白い床) の写真
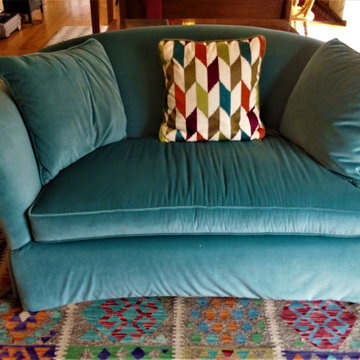
I am posting these pictures during the Covid 19
pandemic when, like many people, I am at home. My husband and I have been updating our family room.. This is a work in progress; our kitchen is next. I've been working with my friend Lynda Reid of Lynda Reid Designs. I purchase good quality used furniture and had it reupholstered by the Custom Shop in Ansonia CT. I purchased the fabulous kilim that is on the floor at Kebabian's in New Haven CT. I spent last week making decorative pillows and bolsters for the sofa and love seat. The next sewing project is a wall hanging for above the mantle over the fireplace, using a lovely Vervain fabric. Also in the works, hardwood for under the rug and paint.
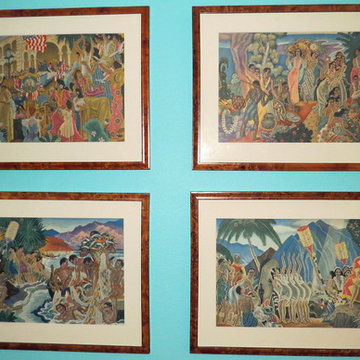
These four framed exclusive art pieces are all hand painted and were designed and made for the first Hawaiian airlines. They had the menus written out on the back.
Photography: jennyraedezigns.com
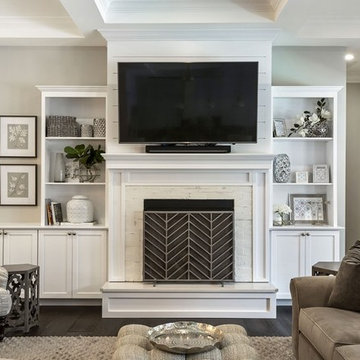
オーランドにある高級な広いトラディショナルスタイルのおしゃれなオープンリビング (グレーの壁、濃色無垢フローリング、標準型暖炉、レンガの暖炉まわり、据え置き型テレビ) の写真
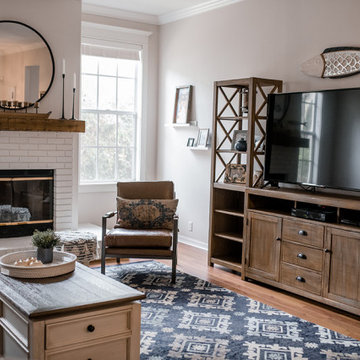
A sweet family hideaway featuring a refurbished fireplace with a wood mantle.
タンパにあるお手頃価格の広いカントリー風のおしゃれなオープンリビング (グレーの壁、ラミネートの床、標準型暖炉、レンガの暖炉まわり、据え置き型テレビ、茶色い床) の写真
タンパにあるお手頃価格の広いカントリー風のおしゃれなオープンリビング (グレーの壁、ラミネートの床、標準型暖炉、レンガの暖炉まわり、据え置き型テレビ、茶色い床) の写真
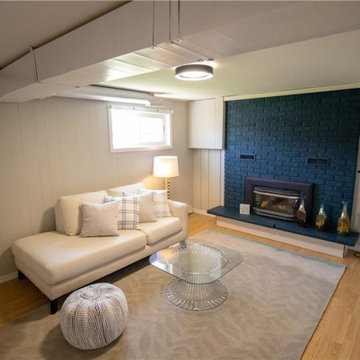
Seriously cool... This room was dank and dark and the homeowners didn't even use it! We like the industrial look of the exposed ductwork but we needed to brighten the space so it got a coat of white paint when we did the ceiling. The show stopper of course is that fireplace! We used Benjamin Moore - Gentleman's Gray (which is not gray at all!) but a rich deep turquoise and it makes the 1970's brick fireplace a stand out.
ファミリールーム (レンガの暖炉まわり、金属の暖炉まわり、据え置き型テレビ) の写真
8