ファミリールーム (レンガの暖炉まわり、金属の暖炉まわり、据え置き型テレビ) の写真
絞り込み:
資材コスト
並び替え:今日の人気順
写真 121〜140 枚目(全 953 枚)
1/4
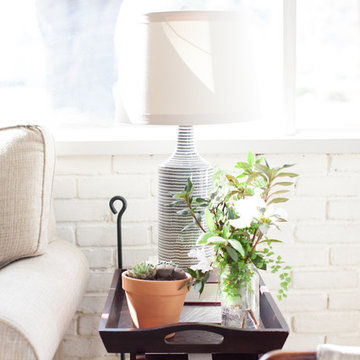
Photography: Jen Burner Photography
ダラスにあるお手頃価格の広いカントリー風のおしゃれな独立型ファミリールーム (白い壁、薪ストーブ、レンガの暖炉まわり、据え置き型テレビ、グレーの床) の写真
ダラスにあるお手頃価格の広いカントリー風のおしゃれな独立型ファミリールーム (白い壁、薪ストーブ、レンガの暖炉まわり、据え置き型テレビ、グレーの床) の写真
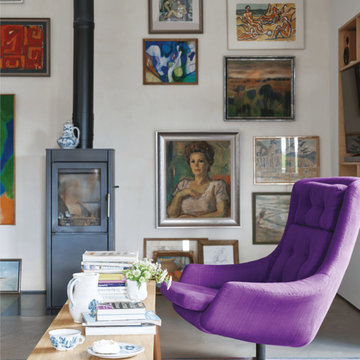
ニュルンベルクにある小さなエクレクティックスタイルのおしゃれな独立型ファミリールーム (白い壁、薪ストーブ、金属の暖炉まわり、据え置き型テレビ、ベージュの床) の写真
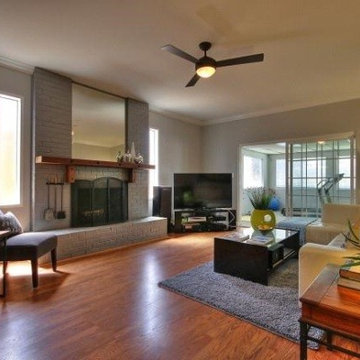
Family room - new crown and base installed, walls painted, new ceiling fan replaced an old one, and brick fireplace was painted.
サンフランシスコにある低価格の広いトランジショナルスタイルのおしゃれな独立型ファミリールーム (グレーの壁、ラミネートの床、レンガの暖炉まわり、据え置き型テレビ) の写真
サンフランシスコにある低価格の広いトランジショナルスタイルのおしゃれな独立型ファミリールーム (グレーの壁、ラミネートの床、レンガの暖炉まわり、据え置き型テレビ) の写真
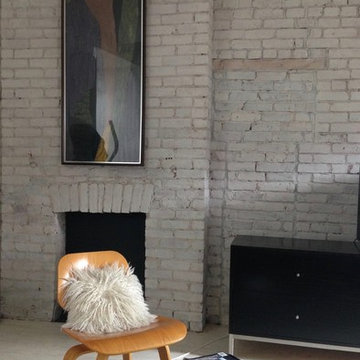
This top floor family room feels loft-like thanks to the high ceiling, exposed brick wall and original fireplace. The white ash Eames chair paired with the white architectural elements are complimented by the addition of black seen in the dresser, side table and patterned flat-weave rug. Modern artwork from a ski vacation in Aspen accentuates the brick fireplace.
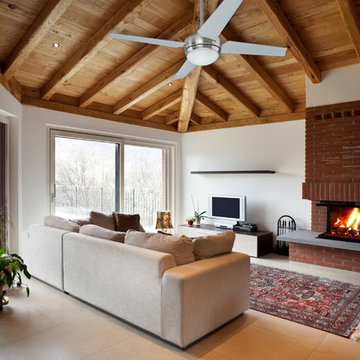
Salón luminoso con techos de madera donde destaca el ventilador con luz Sonic, que hace también la función de lámpara.
マヨルカ島にある高級な中くらいなカントリー風のおしゃれなオープンリビング (白い壁、セラミックタイルの床、標準型暖炉、据え置き型テレビ、レンガの暖炉まわり) の写真
マヨルカ島にある高級な中くらいなカントリー風のおしゃれなオープンリビング (白い壁、セラミックタイルの床、標準型暖炉、据え置き型テレビ、レンガの暖炉まわり) の写真
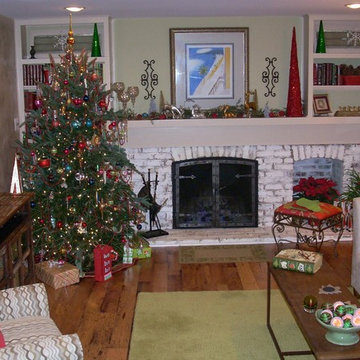
This family room really pops with classic & contemporary red & green holiday decorations. The Christmas tree is the focal point of the room. Beautifully decorated with a combination of classic ornaments. Beaded garland finishes the look! Beth Secosky
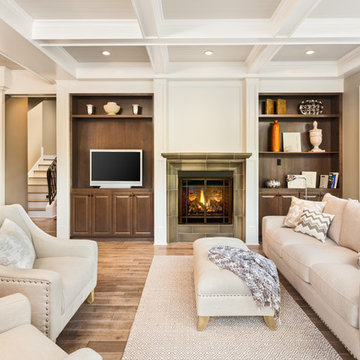
オーランドにあるトラディショナルスタイルのおしゃれなオープンリビング (ベージュの壁、無垢フローリング、標準型暖炉、レンガの暖炉まわり、据え置き型テレビ、茶色い床) の写真
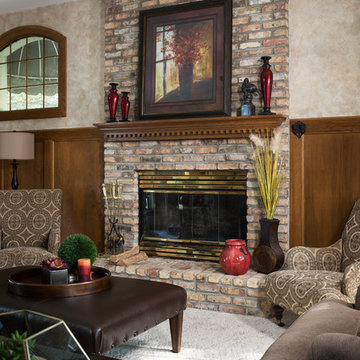
Designer: Jenii Kluver | Photographer: Sarah Utech
ミルウォーキーにある広いトラディショナルスタイルのおしゃれなオープンリビング (ベージュの壁、カーペット敷き、標準型暖炉、レンガの暖炉まわり、据え置き型テレビ) の写真
ミルウォーキーにある広いトラディショナルスタイルのおしゃれなオープンリビング (ベージュの壁、カーペット敷き、標準型暖炉、レンガの暖炉まわり、据え置き型テレビ) の写真
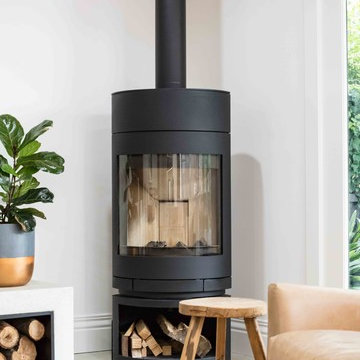
Julian Gries Photography
メルボルンにある高級な中くらいなコンテンポラリースタイルのおしゃれなオープンリビング (白い壁、淡色無垢フローリング、薪ストーブ、金属の暖炉まわり、据え置き型テレビ) の写真
メルボルンにある高級な中くらいなコンテンポラリースタイルのおしゃれなオープンリビング (白い壁、淡色無垢フローリング、薪ストーブ、金属の暖炉まわり、据え置き型テレビ) の写真
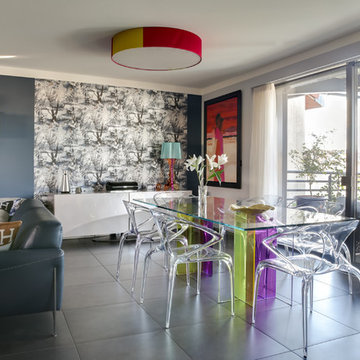
Photographe : Adrien Mathon
他の地域にある高級な広いコンテンポラリースタイルのおしゃれなオープンリビング (グレーの壁、セラミックタイルの床、吊り下げ式暖炉、金属の暖炉まわり、据え置き型テレビ、グレーの床) の写真
他の地域にある高級な広いコンテンポラリースタイルのおしゃれなオープンリビング (グレーの壁、セラミックタイルの床、吊り下げ式暖炉、金属の暖炉まわり、据え置き型テレビ、グレーの床) の写真
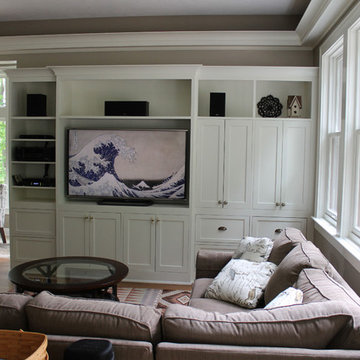
RadioActive Electronics was created to serve a need to homeowners and businesses seeking help with installation of new technology in audio and video products like televisions, home theater systems, and the integration of sound and video systems for commercial establishments. We specialize in security and home theater and we seek a long-lasting relationship with our customers.
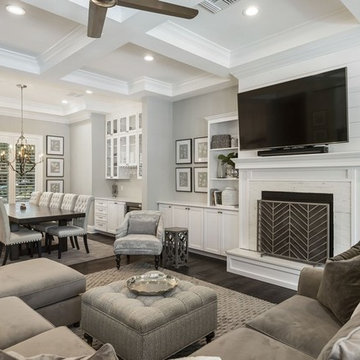
オーランドにある高級な広いトラディショナルスタイルのおしゃれなオープンリビング (グレーの壁、濃色無垢フローリング、標準型暖炉、据え置き型テレビ、レンガの暖炉まわり) の写真
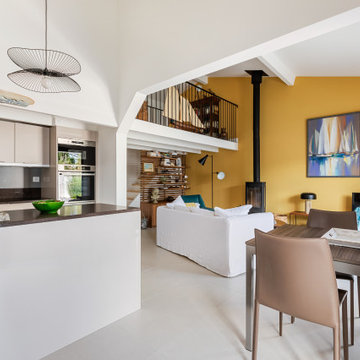
アンジェにあるお手頃価格の広いコンテンポラリースタイルのおしゃれなオープンリビング (黄色い壁、セラミックタイルの床、薪ストーブ、金属の暖炉まわり、据え置き型テレビ、白い床、表し梁) の写真
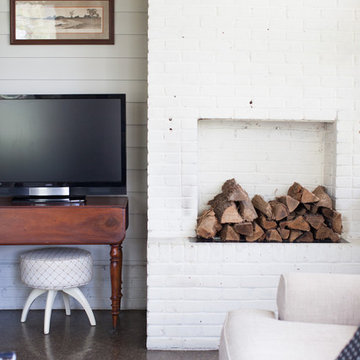
Photography: Jen Burner Photography
ダラスにあるお手頃価格の広いカントリー風のおしゃれな独立型ファミリールーム (白い壁、薪ストーブ、レンガの暖炉まわり、据え置き型テレビ、グレーの床) の写真
ダラスにあるお手頃価格の広いカントリー風のおしゃれな独立型ファミリールーム (白い壁、薪ストーブ、レンガの暖炉まわり、据え置き型テレビ、グレーの床) の写真
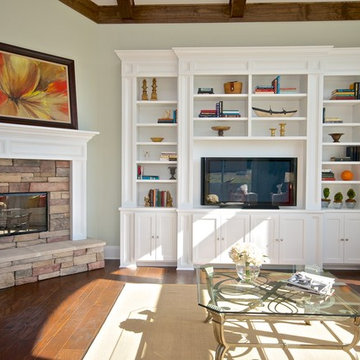
Built in book cases with stunning trim detail don't compete, but rather cooperate with the beautiful wood burning fireplace in the latest model by Andy Reynolds Homes in St Johns, Hunters Creek. Home Staging by Melissa Marro, Rave ReViews Home Staging, St Augustine, FL. Wally Sears Photography
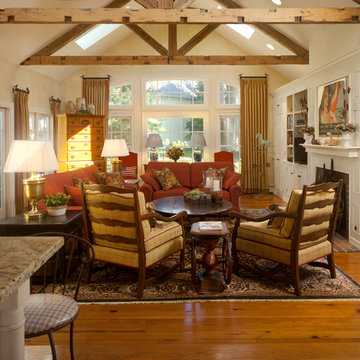
ニューヨークにあるお手頃価格の中くらいなトラディショナルスタイルのおしゃれなオープンリビング (ベージュの壁、無垢フローリング、標準型暖炉、レンガの暖炉まわり、据え置き型テレビ、茶色い床) の写真
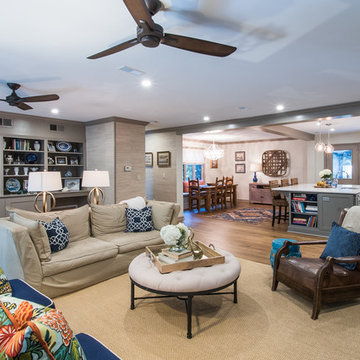
Tyler Davidson
チャールストンにある中くらいなトラディショナルスタイルのおしゃれな独立型ファミリールーム (グレーの壁、無垢フローリング、標準型暖炉、レンガの暖炉まわり、据え置き型テレビ) の写真
チャールストンにある中くらいなトラディショナルスタイルのおしゃれな独立型ファミリールーム (グレーの壁、無垢フローリング、標準型暖炉、レンガの暖炉まわり、据え置き型テレビ) の写真
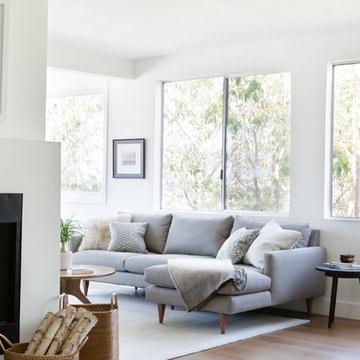
Full scale renovation in Santa Monica, CA. Before the renovation, this home was a dated, closed off space that had no flow. A wall was removed in the kitchen to create an open and inviting floor plan. All new interior shell details were selected by Kimberly Demmy Design - as well as all the furnishing that finished off the space. The end result was a polished space that encapsulated the full potential of this home.
Suzanna Scott Photography
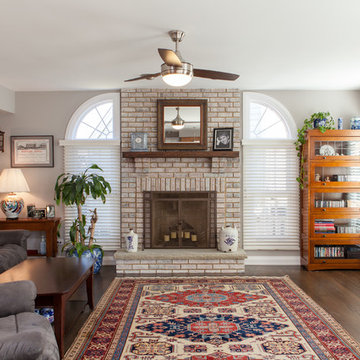
シカゴにあるお手頃価格の中くらいなトランジショナルスタイルのおしゃれなオープンリビング (グレーの壁、濃色無垢フローリング、標準型暖炉、レンガの暖炉まわり、据え置き型テレビ、茶色い床) の写真
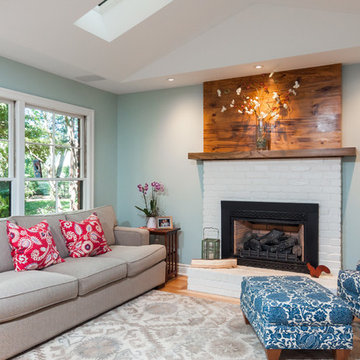
Goals
While their home provided them with enough square footage, the original layout caused for many rooms to be underutilized. The closed off kitchen and dining room were disconnected from the other common spaces of the home causing problems with circulation and limited sight-lines. A tucked-away powder room was also inaccessible from the entryway and main living spaces in the house.
Our Design Solution
We sought out to improve the functionality of this home by opening up walls, relocating rooms, and connecting the entryway to the mudroom. By moving the kitchen into the formerly over-sized family room, it was able to really become the heart of the home with access from all of the other rooms in the house. Meanwhile, the adjacent family room was made into a cozy, comfortable space with updated fireplace and new cathedral style ceiling with skylights. The powder room was relocated to be off of the entry, making it more accessible for guests.
A transitional style with rustic accents was used throughout the remodel for a cohesive first floor design. White and black cabinets were complimented with brass hardware and custom wood features, including a hood top and accent wall over the fireplace. Between each room, walls were thickened and archway were put in place, providing the home with even more character.
ファミリールーム (レンガの暖炉まわり、金属の暖炉まわり、据え置き型テレビ) の写真
7