ファミリールーム (全タイプの暖炉まわり、白い床、ゲームルーム) の写真
絞り込み:
資材コスト
並び替え:今日の人気順
写真 1〜20 枚目(全 26 枚)
1/4
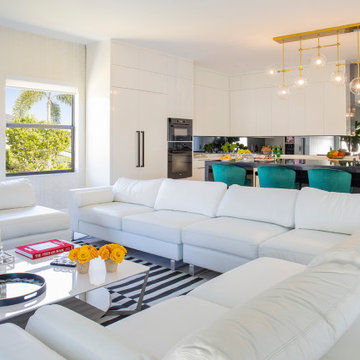
Our clients moved from Dubai to Miami and hired us to transform a new home into a Modern Moroccan Oasis. Our firm truly enjoyed working on such a beautiful and unique project.

デンバーにあるラグジュアリーな巨大なラスティックスタイルのおしゃれな独立型ファミリールーム (ゲームルーム、壁掛け型テレビ、ベージュの壁、ライムストーンの床、標準型暖炉、石材の暖炉まわり、白い床) の写真

Je suis ravie de vous dévoiler une de mes réalisations :
un meuble de bar sur mesure, niché au cœur d'un magnifique appartement haussmannien. Fusionnant l'élégance intemporelle de l'architecture haussmannienne avec une modernité raffinée, ce meuble est bien plus qu'un simple lieu de stockage - c'est une pièce maîtresse, une invitation à la convivialité et au partage.
Lorsque j'ai débuté ce projet, mon objectif était clair : respecter et mettre en valeur l'authenticité de cet appartement tout en y ajoutant une touche contemporaine. Les moulures, les cheminées en marbre et les parquets en point de Hongrie se marient à merveille avec ce meuble de bar, dont le design et les matériaux ont été choisis avec soin pour créer une harmonie parfaite.
www.karineperez.com
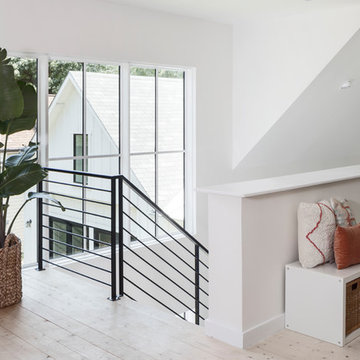
オースティンにあるお手頃価格の中くらいなカントリー風のおしゃれなオープンリビング (ゲームルーム、白い壁、淡色無垢フローリング、暖炉なし、漆喰の暖炉まわり、テレビなし、白い床) の写真
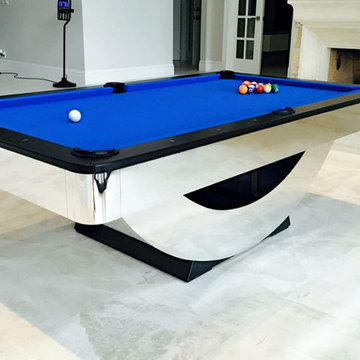
オレンジカウンティにあるお手頃価格の中くらいなモダンスタイルのおしゃれなオープンリビング (ゲームルーム、ベージュの壁、コンクリートの床、白い床、標準型暖炉、漆喰の暖炉まわり) の写真

Family Room with continuation into Outdoor Living
UNEEK PHotography
オーランドにあるラグジュアリーな巨大なモダンスタイルのおしゃれな独立型ファミリールーム (ゲームルーム、白い壁、磁器タイルの床、標準型暖炉、石材の暖炉まわり、壁掛け型テレビ、白い床) の写真
オーランドにあるラグジュアリーな巨大なモダンスタイルのおしゃれな独立型ファミリールーム (ゲームルーム、白い壁、磁器タイルの床、標準型暖炉、石材の暖炉まわり、壁掛け型テレビ、白い床) の写真
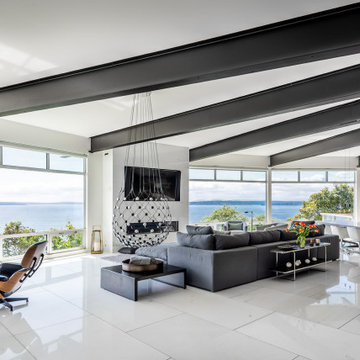
Think of an umbrella. The metal spines start at a central point and flare outwards towards a stiffened fabric edge. At that taut outer edge sit the faceted walls of glass. The metal umbrella spines are the mammoth steel beams seen in the photos supporting the house and radiate back to a central point. That central point is a curved steel and glass staircase stretched like a long slinky up through all three floors and wraps around a cylindrical teak elevator.
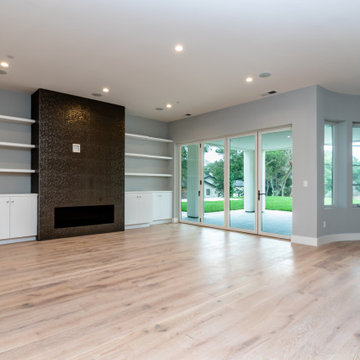
Great room - Spacious great room with gas fireplace, white flat panel cabinets, indoor-outdoor sliding doors, chrome hardware, and light hardwood floors in Los Altos.
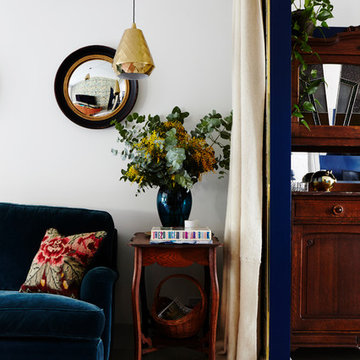
Open plan layout of Edwardian terraced house. Rooms are separated by vintage army blankets which act as a curtain.
Photography by Penny Wincer.
ロンドンにある高級な広いトラディショナルスタイルのおしゃれなオープンリビング (ゲームルーム、マルチカラーの壁、塗装フローリング、薪ストーブ、レンガの暖炉まわり、壁掛け型テレビ、白い床) の写真
ロンドンにある高級な広いトラディショナルスタイルのおしゃれなオープンリビング (ゲームルーム、マルチカラーの壁、塗装フローリング、薪ストーブ、レンガの暖炉まわり、壁掛け型テレビ、白い床) の写真
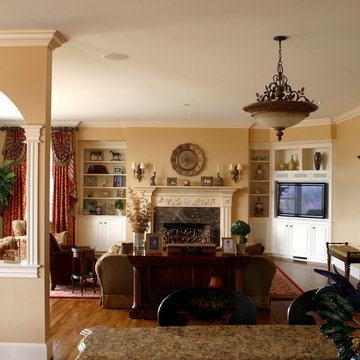
ポートランド(メイン)にある広いトラディショナルスタイルのおしゃれなオープンリビング (ゲームルーム、黄色い壁、無垢フローリング、標準型暖炉、石材の暖炉まわり、コーナー型テレビ、白い床) の写真
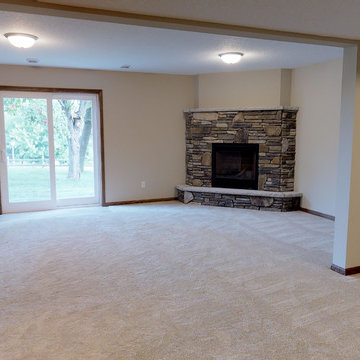
ミネアポリスにある広いトラディショナルスタイルのおしゃれなオープンリビング (ゲームルーム、グレーの壁、カーペット敷き、コーナー設置型暖炉、石材の暖炉まわり、白い床) の写真
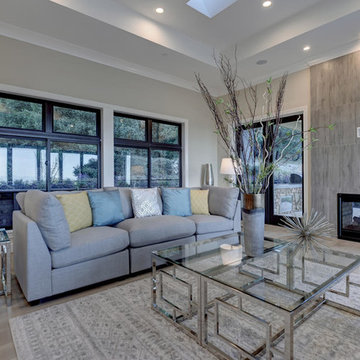
Family room
サンフランシスコにある広いトランジショナルスタイルのおしゃれなオープンリビング (ベージュの壁、淡色無垢フローリング、両方向型暖炉、タイルの暖炉まわり、壁掛け型テレビ、白い床、ゲームルーム) の写真
サンフランシスコにある広いトランジショナルスタイルのおしゃれなオープンリビング (ベージュの壁、淡色無垢フローリング、両方向型暖炉、タイルの暖炉まわり、壁掛け型テレビ、白い床、ゲームルーム) の写真
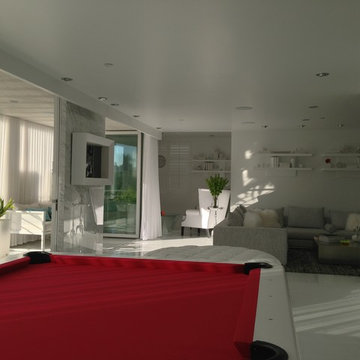
jamesdentondesign
サンディエゴにある高級な広いモダンスタイルのおしゃれなオープンリビング (ゲームルーム、白い壁、吊り下げ式暖炉、石材の暖炉まわり、磁器タイルの床、白い床) の写真
サンディエゴにある高級な広いモダンスタイルのおしゃれなオープンリビング (ゲームルーム、白い壁、吊り下げ式暖炉、石材の暖炉まわり、磁器タイルの床、白い床) の写真
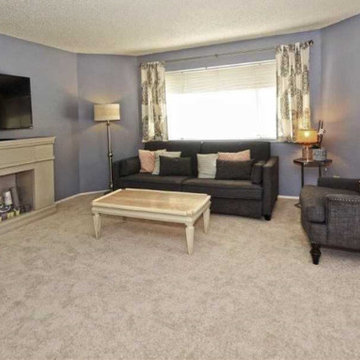
Shaw Carpet Style: ANGEL CLOUD
サンフランシスコにあるお手頃価格の中くらいなトラディショナルスタイルのおしゃれなオープンリビング (ゲームルーム、紫の壁、カーペット敷き、標準型暖炉、石材の暖炉まわり、壁掛け型テレビ、白い床) の写真
サンフランシスコにあるお手頃価格の中くらいなトラディショナルスタイルのおしゃれなオープンリビング (ゲームルーム、紫の壁、カーペット敷き、標準型暖炉、石材の暖炉まわり、壁掛け型テレビ、白い床) の写真
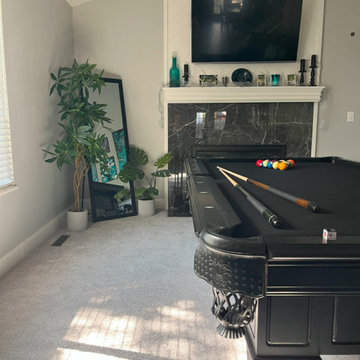
デンバーにあるお手頃価格の小さなコンテンポラリースタイルのおしゃれなファミリールーム (ゲームルーム、グレーの壁、カーペット敷き、石材の暖炉まわり、壁掛け型テレビ、白い床) の写真
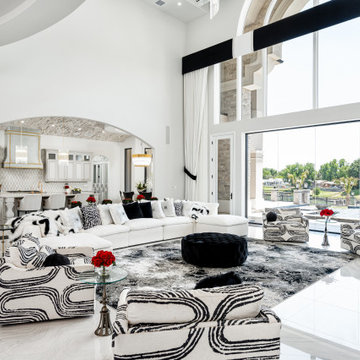
We love the way the home architecture of this modern home is showcased with the sky high windows, vaulted ceiling and arched entryway leading into the custom kitchen.

Our clients moved from Dubai to Miami and hired us to transform a new home into a Modern Moroccan Oasis. Our firm truly enjoyed working on such a beautiful and unique project.
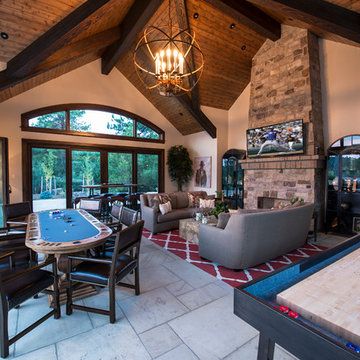
This exclusive guest home features excellent and easy to use technology throughout. The idea and purpose of this guesthouse is to host multiple charity events, sporting event parties, and family gatherings. The roughly 90-acre site has impressive views and is a one of a kind property in Colorado.
The project features incredible sounding audio and 4k video distributed throughout (inside and outside). There is centralized lighting control both indoors and outdoors, an enterprise Wi-Fi network, HD surveillance, and a state of the art Crestron control system utilizing iPads and in-wall touch panels. Some of the special features of the facility is a powerful and sophisticated QSC Line Array audio system in the Great Hall, Sony and Crestron 4k Video throughout, a large outdoor audio system featuring in ground hidden subwoofers by Sonance surrounding the pool, and smart LED lighting inside the gorgeous infinity pool.
J Gramling Photos
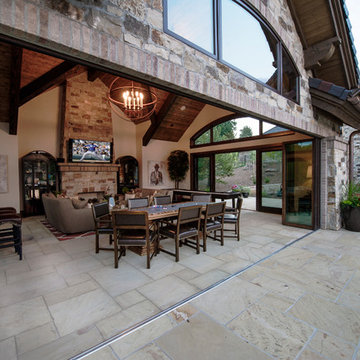
This exclusive guest home features excellent and easy to use technology throughout. The idea and purpose of this guesthouse is to host multiple charity events, sporting event parties, and family gatherings. The roughly 90-acre site has impressive views and is a one of a kind property in Colorado.
The project features incredible sounding audio and 4k video distributed throughout (inside and outside). There is centralized lighting control both indoors and outdoors, an enterprise Wi-Fi network, HD surveillance, and a state of the art Crestron control system utilizing iPads and in-wall touch panels. Some of the special features of the facility is a powerful and sophisticated QSC Line Array audio system in the Great Hall, Sony and Crestron 4k Video throughout, a large outdoor audio system featuring in ground hidden subwoofers by Sonance surrounding the pool, and smart LED lighting inside the gorgeous infinity pool.
J Gramling Photos
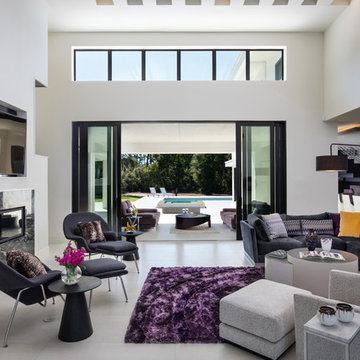
Family Room with continuation into Outdoor Living
UNEEK PHotography
オーランドにあるラグジュアリーな巨大なモダンスタイルのおしゃれな独立型ファミリールーム (ゲームルーム、白い壁、磁器タイルの床、標準型暖炉、石材の暖炉まわり、壁掛け型テレビ、白い床) の写真
オーランドにあるラグジュアリーな巨大なモダンスタイルのおしゃれな独立型ファミリールーム (ゲームルーム、白い壁、磁器タイルの床、標準型暖炉、石材の暖炉まわり、壁掛け型テレビ、白い床) の写真
ファミリールーム (全タイプの暖炉まわり、白い床、ゲームルーム) の写真
1