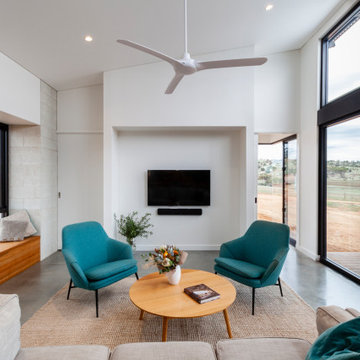中くらいなファミリールーム (薪ストーブ) の写真
絞り込み:
資材コスト
並び替え:今日の人気順
写真 141〜160 枚目(全 932 枚)
1/3
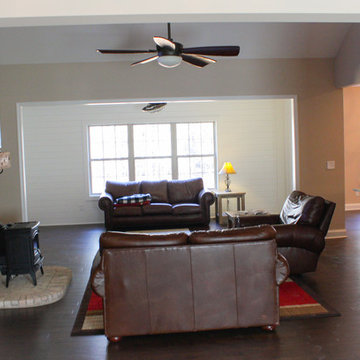
アトランタにある低価格の中くらいなトラディショナルスタイルのおしゃれなオープンリビング (ベージュの壁、濃色無垢フローリング、薪ストーブ、レンガの暖炉まわり、据え置き型テレビ、茶色い床) の写真
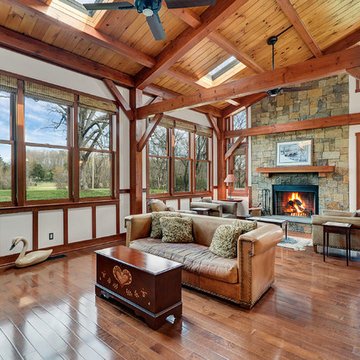
Photo by Upward Studio
ワシントンD.C.にある中くらいなトラディショナルスタイルのおしゃれなオープンリビング (無垢フローリング、薪ストーブ、石材の暖炉まわり、壁掛け型テレビ、茶色い床) の写真
ワシントンD.C.にある中くらいなトラディショナルスタイルのおしゃれなオープンリビング (無垢フローリング、薪ストーブ、石材の暖炉まわり、壁掛け型テレビ、茶色い床) の写真
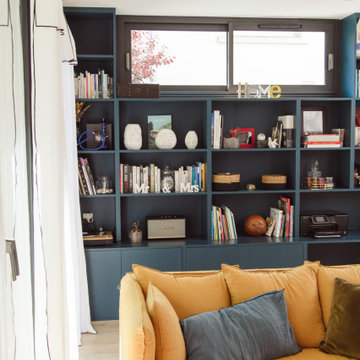
Bibliothèque sur-mesure dans le nouvel espace créé avec l'extension. Salon convivial et petit salon TV. Salle à manger spacieuse.
ナントにあるお手頃価格の中くらいなトランジショナルスタイルのおしゃれなオープンリビング (ライブラリー、白い壁、淡色無垢フローリング、薪ストーブ、タイルの暖炉まわり、据え置き型テレビ) の写真
ナントにあるお手頃価格の中くらいなトランジショナルスタイルのおしゃれなオープンリビング (ライブラリー、白い壁、淡色無垢フローリング、薪ストーブ、タイルの暖炉まわり、据え置き型テレビ) の写真
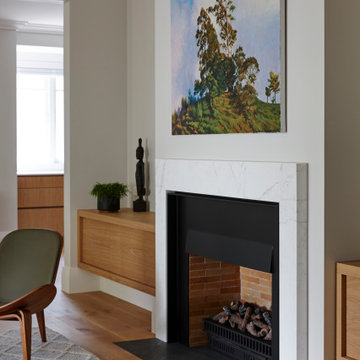
Heritage Bungalow renovation project. The entire internal structure was removed and rebuilt including a new upper floor and roofline. The existing carport was replaced with a new double garage, art studio and yoga room separated from the house by a private courtyard beautifully landscaped by Suzanne Turley. Internally the house is finished in a palette of natural stone, brass fixings, black steel shelving, warm wall colours and rich brown timber flooring.
Photography by Jackie Meiring Photography
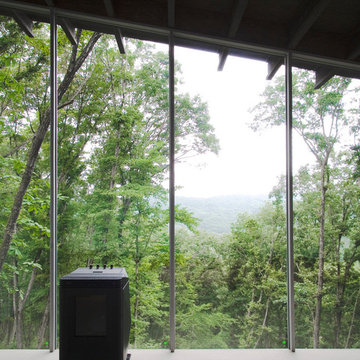
他の地域にある中くらいなモダンスタイルのおしゃれなオープンリビング (白い壁、カーペット敷き、薪ストーブ、据え置き型テレビ、ベージュの床) の写真
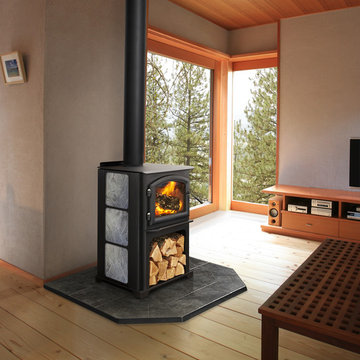
リトルロックにある高級な中くらいなトラディショナルスタイルのおしゃれなオープンリビング (茶色い壁、淡色無垢フローリング、薪ストーブ、据え置き型テレビ、ベージュの床) の写真
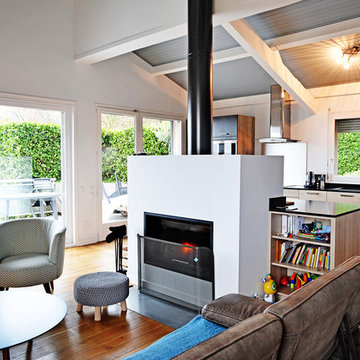
Christel Mauve, Le songe du miroir
リヨンにある高級な中くらいなモダンスタイルのおしゃれなオープンリビング (ホームバー、白い壁、淡色無垢フローリング、薪ストーブ、漆喰の暖炉まわり) の写真
リヨンにある高級な中くらいなモダンスタイルのおしゃれなオープンリビング (ホームバー、白い壁、淡色無垢フローリング、薪ストーブ、漆喰の暖炉まわり) の写真
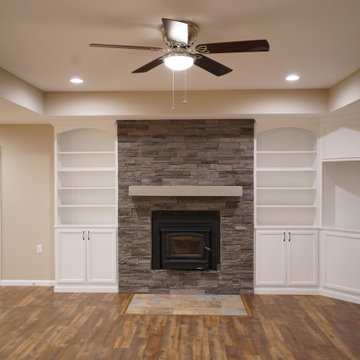
Beautiful open family room inside of Net Zero Home. This room has a wood stove insert with a non-combustable mantle above it. It also features built-in bookcases on either side of wood stove with recessed TV niche in corner.
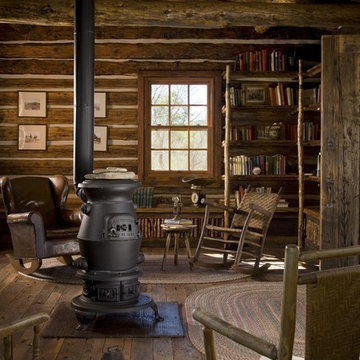
Faure Halvorsen Architects // Gordon Gregory Photography
他の地域にある中くらいなラスティックスタイルのおしゃれなファミリールーム (無垢フローリング、薪ストーブ) の写真
他の地域にある中くらいなラスティックスタイルのおしゃれなファミリールーム (無垢フローリング、薪ストーブ) の写真
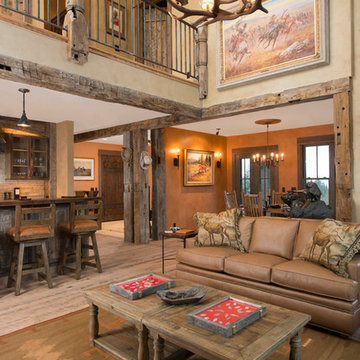
Jessie Moore Photography
他の地域にある中くらいなラスティックスタイルのおしゃれなファミリールーム (淡色無垢フローリング、薪ストーブ) の写真
他の地域にある中くらいなラスティックスタイルのおしゃれなファミリールーム (淡色無垢フローリング、薪ストーブ) の写真
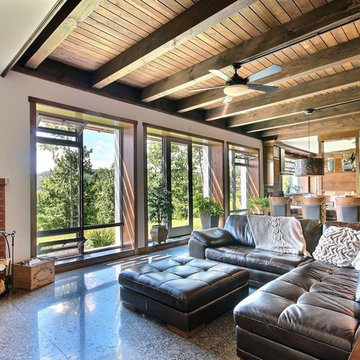
モントリオールにあるお手頃価格の中くらいなラスティックスタイルのおしゃれな独立型ファミリールーム (白い壁、コンクリートの床、薪ストーブ、レンガの暖炉まわり、壁掛け型テレビ、グレーの床) の写真
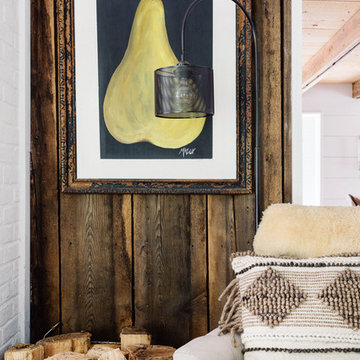
Nick Glimenakis
ニューヨークにあるお手頃価格の中くらいなカントリー風のおしゃれなオープンリビング (白い壁、淡色無垢フローリング、薪ストーブ、石材の暖炉まわり、テレビなし、白い床) の写真
ニューヨークにあるお手頃価格の中くらいなカントリー風のおしゃれなオープンリビング (白い壁、淡色無垢フローリング、薪ストーブ、石材の暖炉まわり、テレビなし、白い床) の写真
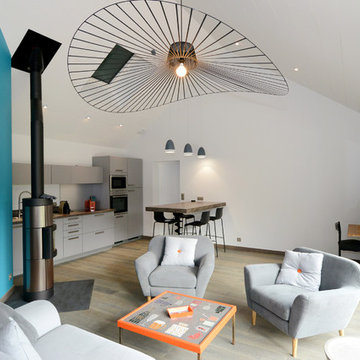
Le client souhaitait créer un habitat indépendant pour les membres de sa famille pendant les séjours de vacances d’été pour cette maison de bord de mer. L’extension a donc été créée sans mur commun, reliée seulement par un chemin abrité afin d’apporter autonomie et intimité à ses occupants. Le garage de cette maison permettra également de ranger du matériel de planchiste.
La construction a été réalisée avec le procédé Biplan, mur composé de deux parois ITE dans laquelle on coule le béton, le projet est donc en isolation extérieure reprenant la volumétrie de la maison existante. Cela a permis une rapidité d’exécution et un résultat thermique performant.
La maison se compose d’une pièce à vivre de 35m², de 2 chambres et d’une salle d’eau. Armand Sarlangue
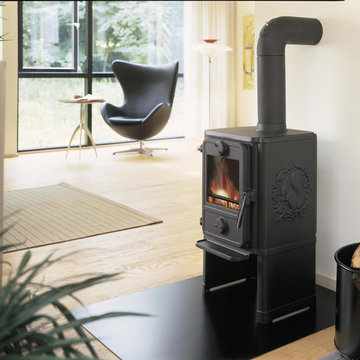
Morso 1440 wood stove gets closer clearances.
ポートランドにある低価格の中くらいな北欧スタイルのおしゃれなオープンリビング (淡色無垢フローリング、白い壁、薪ストーブ、金属の暖炉まわり) の写真
ポートランドにある低価格の中くらいな北欧スタイルのおしゃれなオープンリビング (淡色無垢フローリング、白い壁、薪ストーブ、金属の暖炉まわり) の写真
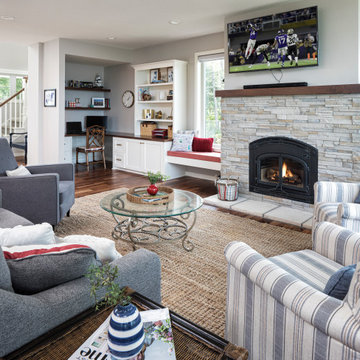
This area is ready for work and play. A home office is tucked in so it's nearby, but not the focal point to the room. Once, the to-do list is done, daydream at one of window seats, cozy up with a magazine next to a crackling fire, or watch your favorite Minnesota sports team. Photo by Jim Kruger, LandMark 2019
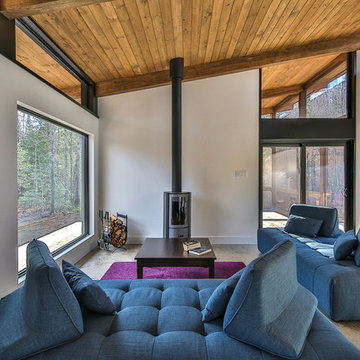
Martin Dufour architecte
Photographe: Dany St-Arnaud
Construction JRM Champagne
モントリオールにある中くらいなコンテンポラリースタイルのおしゃれなオープンリビング (白い壁、コンクリートの床、薪ストーブ、テレビなし) の写真
モントリオールにある中くらいなコンテンポラリースタイルのおしゃれなオープンリビング (白い壁、コンクリートの床、薪ストーブ、テレビなし) の写真
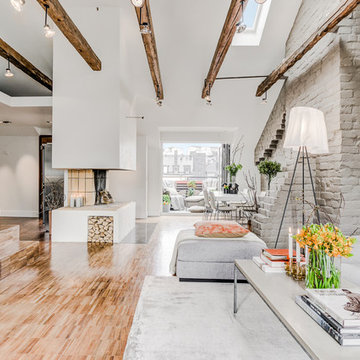
ストックホルムにあるお手頃価格の中くらいなコンテンポラリースタイルのおしゃれなオープンリビング (グレーの壁、淡色無垢フローリング、テレビなし、茶色い床、薪ストーブ、コンクリートの暖炉まわり) の写真
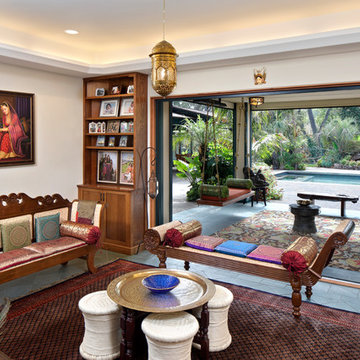
サンフランシスコにある中くらいな地中海スタイルのおしゃれな独立型ファミリールーム (ライブラリー、ベージュの壁、磁器タイルの床、薪ストーブ、テレビなし、緑の床) の写真
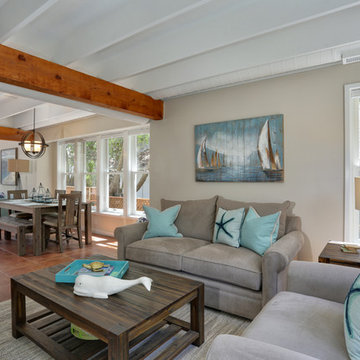
The right balance of cozy and coastal say "Beach House" without over doing it. The colors in these throw pillows mimic the sofa in the neighboring room.
中くらいなファミリールーム (薪ストーブ) の写真
8
