ファミリールーム (薪ストーブ、竹フローリング、カーペット敷き) の写真
絞り込み:
資材コスト
並び替え:今日の人気順
写真 41〜60 枚目(全 82 枚)
1/4
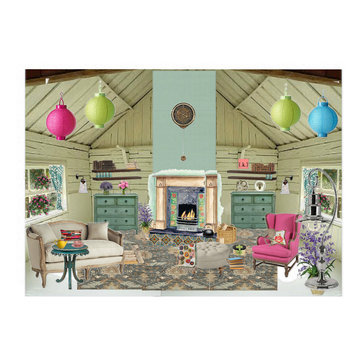
Makeover a farmhouse
他の地域にある中くらいなおしゃれな独立型ファミリールーム (ベージュの壁、カーペット敷き、薪ストーブ、タイルの暖炉まわり、テレビなし) の写真
他の地域にある中くらいなおしゃれな独立型ファミリールーム (ベージュの壁、カーペット敷き、薪ストーブ、タイルの暖炉まわり、テレビなし) の写真
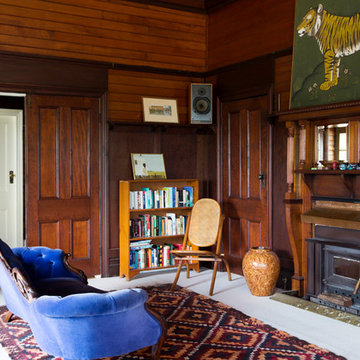
シドニーにある中くらいなカントリー風のおしゃれな独立型ファミリールーム (ライブラリー、茶色い壁、カーペット敷き、薪ストーブ、木材の暖炉まわり、テレビなし、白い床) の写真
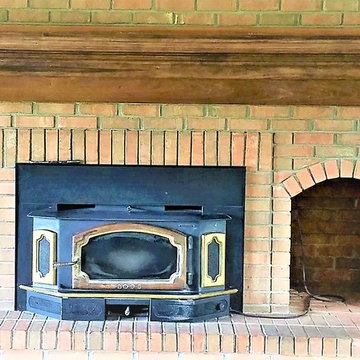
Here's a custom fire place mantle I made for a client.
他の地域にある高級な巨大なラスティックスタイルのおしゃれなオープンリビング (白い壁、カーペット敷き、薪ストーブ、レンガの暖炉まわり、埋込式メディアウォール) の写真
他の地域にある高級な巨大なラスティックスタイルのおしゃれなオープンリビング (白い壁、カーペット敷き、薪ストーブ、レンガの暖炉まわり、埋込式メディアウォール) の写真
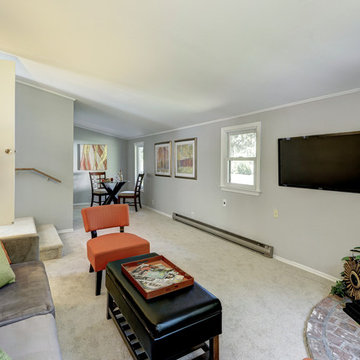
#homestagingfamilyroom
ワシントンD.C.にある高級な広いコンテンポラリースタイルのおしゃれなオープンリビング (カーペット敷き、薪ストーブ、レンガの暖炉まわり) の写真
ワシントンD.C.にある高級な広いコンテンポラリースタイルのおしゃれなオープンリビング (カーペット敷き、薪ストーブ、レンガの暖炉まわり) の写真
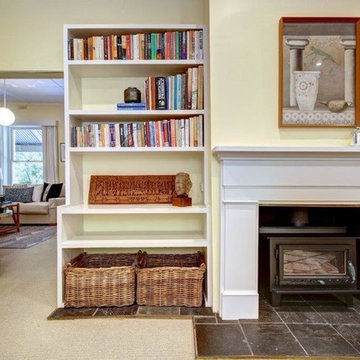
Shane Harris. www.archimagery.com.au
アデレードにあるお手頃価格の中くらいなカントリー風のおしゃれなオープンリビング (黄色い壁、カーペット敷き、薪ストーブ、漆喰の暖炉まわり、ベージュの床) の写真
アデレードにあるお手頃価格の中くらいなカントリー風のおしゃれなオープンリビング (黄色い壁、カーペット敷き、薪ストーブ、漆喰の暖炉まわり、ベージュの床) の写真
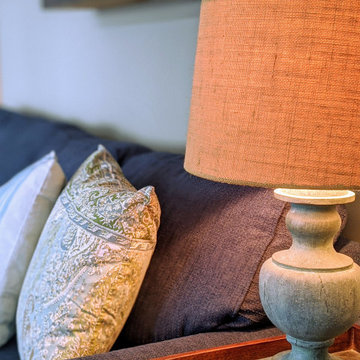
ニューヨークにあるお手頃価格の中くらいなコンテンポラリースタイルのおしゃれなオープンリビング (グレーの壁、カーペット敷き、薪ストーブ、石材の暖炉まわり、据え置き型テレビ、ベージュの床、表し梁) の写真
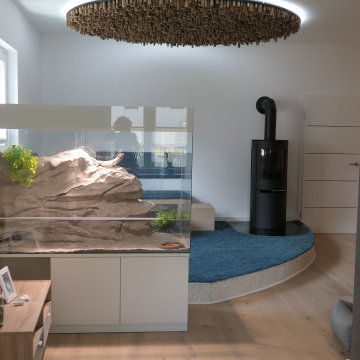
Die moderne Interpretation einer Ofenbank auf einem abgerundeten Podest. Den seitlichen Abschluss und Hingucker bildet das Terrarium, das dem Gesamtkonzept entsprechend auch in weiß und Naturtönen gestaltet wurde. Die runde Deckenscheibe ist aus Astholz gestaltet und hinterleuchtet.
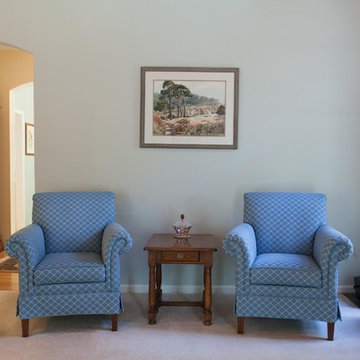
サクラメントにある中くらいなトラディショナルスタイルのおしゃれなオープンリビング (グレーの壁、カーペット敷き、薪ストーブ、石材の暖炉まわり、テレビなし、ベージュの床) の写真
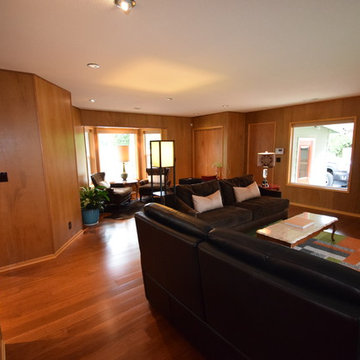
Mahogany paneling was installed to create a warm and inviting space for gathering and watching movies. The quaint morning coffee area in the bay window is an added bonus. This space was the original two car Garage that was converted into a Family Room.
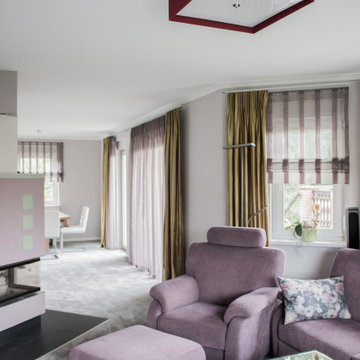
ドレスデンにある高級な広いコンテンポラリースタイルのおしゃれな独立型ファミリールーム (紫の壁、カーペット敷き、薪ストーブ、タイルの暖炉まわり、据え置き型テレビ、クロスの天井、壁紙) の写真
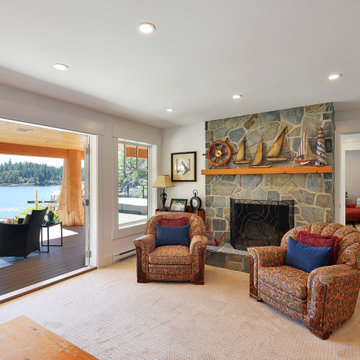
Downstairs rec room with existing fireplace
バンクーバーにある中くらいなビーチスタイルのおしゃれなオープンリビング (ライブラリー、白い壁、カーペット敷き、薪ストーブ、石材の暖炉まわり、ベージュの床) の写真
バンクーバーにある中くらいなビーチスタイルのおしゃれなオープンリビング (ライブラリー、白い壁、カーペット敷き、薪ストーブ、石材の暖炉まわり、ベージュの床) の写真
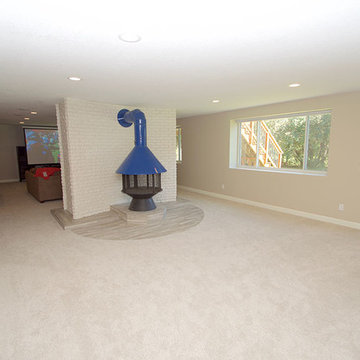
ミネアポリスにある高級な中くらいなおしゃれな独立型ファミリールーム (ベージュの壁、カーペット敷き、薪ストーブ、レンガの暖炉まわり、壁掛け型テレビ、ベージュの床) の写真
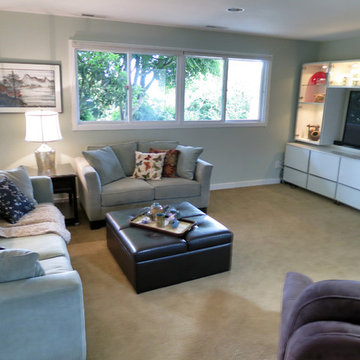
Finished basement space staged using the clients own furnishings and accessories
シアトルにある低価格の中くらいなトラディショナルスタイルのおしゃれなオープンリビング (青い壁、カーペット敷き、薪ストーブ、据え置き型テレビ、ベージュの床) の写真
シアトルにある低価格の中くらいなトラディショナルスタイルのおしゃれなオープンリビング (青い壁、カーペット敷き、薪ストーブ、据え置き型テレビ、ベージュの床) の写真
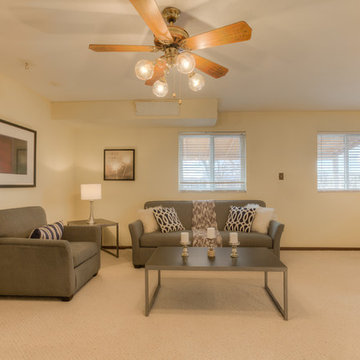
Listed by Larry Hardman, ERA Sellers & Buyers Real Estate (505) 379-2524
Emaillarryhardman@sellersbuyersnm.com
Website http://www.thinklarry.comL
Photos by Matthew Neal, OnQ Productions
Furniture Provided by CORT Furniture Rental
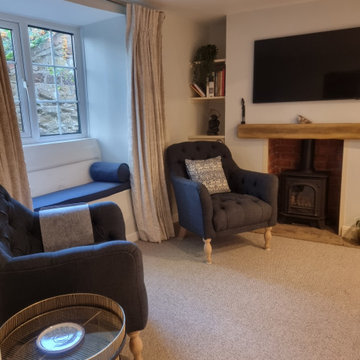
Complete re-design. We brightened up this dark country cottage room and installed new joinery, MTM curtains and blinds and all new furniture.
他の地域にあるラグジュアリーな小さなカントリー風のおしゃれな独立型ファミリールーム (カーペット敷き、薪ストーブ、壁掛け型テレビ) の写真
他の地域にあるラグジュアリーな小さなカントリー風のおしゃれな独立型ファミリールーム (カーペット敷き、薪ストーブ、壁掛け型テレビ) の写真
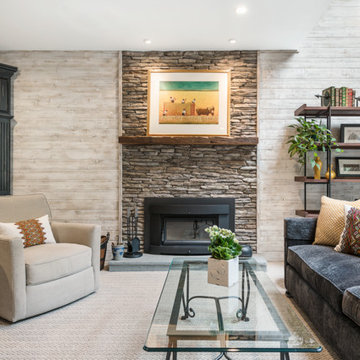
Kingdomworks Media
フィラデルフィアにあるコンテンポラリースタイルのおしゃれなファミリールーム (カーペット敷き、薪ストーブ、石材の暖炉まわり、グレーの床) の写真
フィラデルフィアにあるコンテンポラリースタイルのおしゃれなファミリールーム (カーペット敷き、薪ストーブ、石材の暖炉まわり、グレーの床) の写真
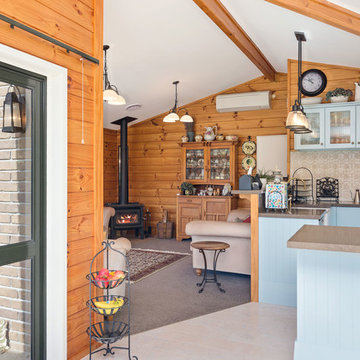
Photo credit - Deanna Onan
ハミルトンにあるカントリー風のおしゃれなファミリールーム (カーペット敷き、薪ストーブ、テレビなし、茶色い床) の写真
ハミルトンにあるカントリー風のおしゃれなファミリールーム (カーペット敷き、薪ストーブ、テレビなし、茶色い床) の写真
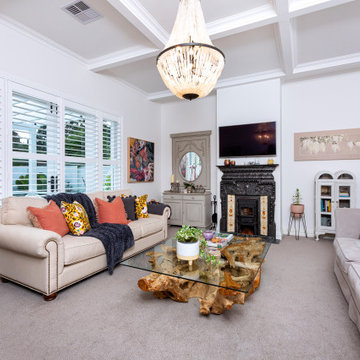
This magnificent Hamptons-inspired home offers multiple living areas for the entire family. Beautifully designed to maximise space, this home features four bedrooms plus a downstairs study, master ensuite and second bathroom upstairs, along with a powder room on each level.The downstairs master bedroom has a large walk-in robe and ensuite featuring double vanities and a large free-standing bath. The remaining bedrooms are all located upstairs along with a retreat to create a separate living space.Downstairs the open plan kitchen with island bench is accompanied by a separate scullery and large walk-in pantry. A wine cellar adjoins the walk-in pantry and is visible from the main entry area via a large glazed glass panel. The family room, with feature fireplace, is next to the home theatre, providing multiple living areas. The meals area adjacent to the kitchen opens out onto a large alfresco area for outdoor entertaining with a feature brick fireplace.This home has it all and provides a level of luxury and comfort synonymous with the Hampton’s style
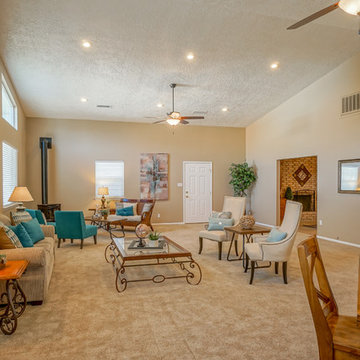
Darrell DeVantier - NM Photos
915-799-6366
darrell@nm.photos
アルバカーキにあるお手頃価格の広いトランジショナルスタイルのおしゃれなオープンリビング (ベージュの壁、カーペット敷き、薪ストーブ、ベージュの床、レンガの暖炉まわり) の写真
アルバカーキにあるお手頃価格の広いトランジショナルスタイルのおしゃれなオープンリビング (ベージュの壁、カーペット敷き、薪ストーブ、ベージュの床、レンガの暖炉まわり) の写真
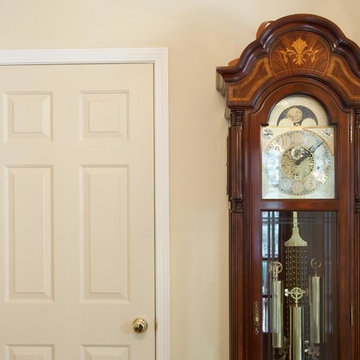
サクラメントにある中くらいなトラディショナルスタイルのおしゃれなオープンリビング (グレーの壁、カーペット敷き、薪ストーブ、石材の暖炉まわり、テレビなし、ベージュの床) の写真
ファミリールーム (薪ストーブ、竹フローリング、カーペット敷き) の写真
3